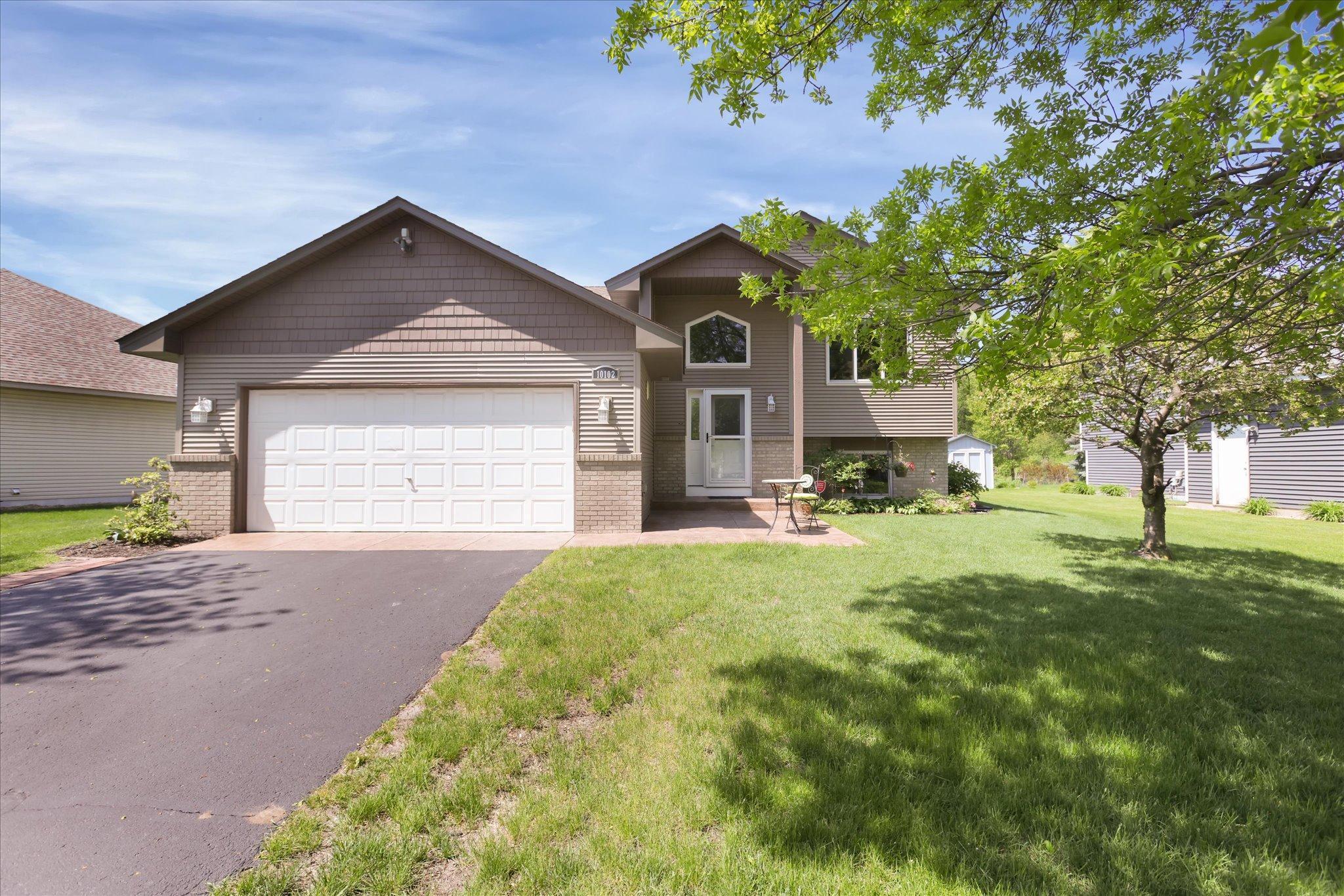10102 PLEASURE CREEK PARKWAY
10102 Pleasure Creek Parkway, Blaine, 55434, MN
-
Price: $425,000
-
Status type: For Sale
-
City: Blaine
-
Neighborhood: Pleasure Creek So 2nd Add
Bedrooms: 3
Property Size :2100
-
Listing Agent: NST16762,NST99668
-
Property type : Single Family Residence
-
Zip code: 55434
-
Street: 10102 Pleasure Creek Parkway
-
Street: 10102 Pleasure Creek Parkway
Bathrooms: 2
Year: 1999
Listing Brokerage: Keller Williams Premier Realty
FEATURES
- Range
- Refrigerator
- Microwave
- Dishwasher
- Stainless Steel Appliances
DETAILS
Welcome to this beautifully updated and meticulously maintained home in an ideal location! As you enter the home you will note the large kitchen with quartz countertops and extensive storage + a large dining room. Gleaming wood floors span the main level lead to an expansive primary suite with a large walk in closet and oversized walk through bathroom with updated quartz countertops and ceramic tile. Downstairs you will find a spacious family room with a cozy gas fireplace, another bedroom and a full bathroom. This home is completely move in ready with new siding, Anderson Windows, new entry doors, updated appliances and mechanicals, an expanded deck. The HEATED sidewalk/patio leading to the front door will keep the snow and ice away! Enjoy the beautiful yard with a large shed + several perennial gardens, a cherry tree, and 2 honey crisp trees-you will have flowers blooming all summer long. All of this on a dead end road with approximately 8 acres of natural wooded area adjacent to the home. Close to everything including popular shopping, restaurants, the National Sports Center, freeway access and so much more.
INTERIOR
Bedrooms: 3
Fin ft² / Living Area: 2100 ft²
Below Ground Living: 1050ft²
Bathrooms: 2
Above Ground Living: 1050ft²
-
Basement Details: Daylight/Lookout Windows, Drain Tiled, Full,
Appliances Included:
-
- Range
- Refrigerator
- Microwave
- Dishwasher
- Stainless Steel Appliances
EXTERIOR
Air Conditioning: Central Air
Garage Spaces: 2
Construction Materials: N/A
Foundation Size: 1200ft²
Unit Amenities:
-
- Kitchen Window
- Deck
- Hardwood Floors
Heating System:
-
- Forced Air
ROOMS
| Main | Size | ft² |
|---|---|---|
| Kitchen | 11x19 | 121 ft² |
| Living Room | 12x10 | 144 ft² |
| Dining Room | 12x10 | 144 ft² |
| Bedroom 1 | 18x12 | 324 ft² |
| Bedroom 2 | 11x10 | 121 ft² |
| Walk In Closet | 8x12 | 64 ft² |
| Foyer | 9x8 | 81 ft² |
| Bathroom | 9x11 | 81 ft² |
| Lower | Size | ft² |
|---|---|---|
| Bedroom 3 | 12x10 | 144 ft² |
| Family Room | 23x13 | 529 ft² |
| Recreation Room | 18x12 | 324 ft² |
LOT
Acres: N/A
Lot Size Dim.: 97x132x67x147
Longitude: 45.1533
Latitude: -93.2546
Zoning: Residential-Single Family
FINANCIAL & TAXES
Tax year: 2022
Tax annual amount: $3,798
MISCELLANEOUS
Fuel System: N/A
Sewer System: City Sewer/Connected
Water System: City Water/Connected
ADITIONAL INFORMATION
MLS#: NST7317192
Listing Brokerage: Keller Williams Premier Realty

ID: 3288841
Published: August 15, 2024
Last Update: August 15, 2024
Views: 22






