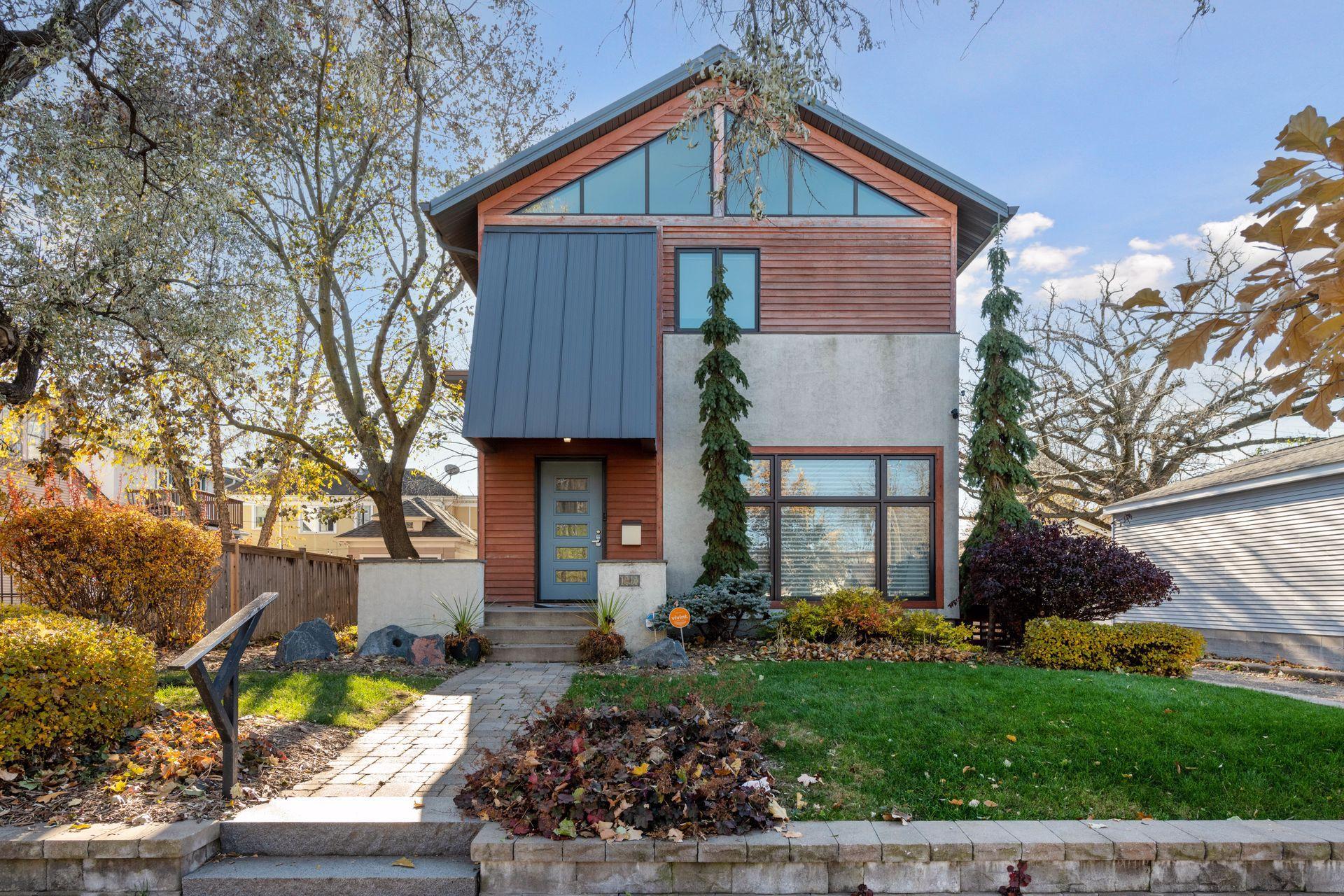1011 36TH STREET
1011 36th Street, Minneapolis, 55408, MN
-
Price: $1,100,000
-
Status type: For Sale
-
City: Minneapolis
-
Neighborhood: East Harriet
Bedrooms: 4
Property Size :3612
-
Listing Agent: NST16638,NST105992
-
Property type : Single Family Residence
-
Zip code: 55408
-
Street: 1011 36th Street
-
Street: 1011 36th Street
Bathrooms: 6
Year: 2005
Listing Brokerage: Coldwell Banker Burnet
FEATURES
- Range
- Refrigerator
- Washer
- Dryer
- Microwave
- Exhaust Fan
- Dishwasher
- Disposal
- Cooktop
- Wall Oven
- Trash Compactor
- Tankless Water Heater
- Double Oven
- Stainless Steel Appliances
DETAILS
Contemporary 4 bed, 6 bath home offers a harmonious urban retreat near Lake Harriet & Bde Maka Ska. Open living space seamlessly integrates style and comfort. Updated kitchen has oversized center island, stainless steel appliances w/double oven, warming drawer & pantry perfect for culinary enthusiasts and entertainers alike. Vaulted living room w/gas fireplace, wall of windows that flood the space with natural light and attached maintenance-free deck. Main floor bedroom w/ensuite bathroom. Main floor office w/built-in storage. Upper level boasts spa-like owner’s suite with renovated bathroom & sauna. Plus, 2 additional bedrooms w/built-ins & laundry room on 2nd floor. Lower level includes family room, wine cellar, large mud room, generous storage, attached heated garage and a heated patio with a hot tub. In floor heat, zoned heat, tankless water heater, heated patio & driveway, in-ground sprinkler. New A/C (2023). New flat roof (2021). New hot water heater (2022). Check it out!
INTERIOR
Bedrooms: 4
Fin ft² / Living Area: 3612 ft²
Below Ground Living: 545ft²
Bathrooms: 6
Above Ground Living: 3067ft²
-
Basement Details: Daylight/Lookout Windows, Finished, Full, Walkout,
Appliances Included:
-
- Range
- Refrigerator
- Washer
- Dryer
- Microwave
- Exhaust Fan
- Dishwasher
- Disposal
- Cooktop
- Wall Oven
- Trash Compactor
- Tankless Water Heater
- Double Oven
- Stainless Steel Appliances
EXTERIOR
Air Conditioning: Central Air
Garage Spaces: 2
Construction Materials: N/A
Foundation Size: 1661ft²
Unit Amenities:
-
- Patio
- Kitchen Window
- Deck
- Porch
- Natural Woodwork
- Hardwood Floors
- Balcony
- Ceiling Fan(s)
- Walk-In Closet
- Vaulted Ceiling(s)
- In-Ground Sprinkler
- Hot Tub
- Sauna
- Paneled Doors
- Kitchen Center Island
- French Doors
- Wet Bar
- Tile Floors
- Main Floor Primary Bedroom
Heating System:
-
- Radiant Floor
- Zoned
ROOMS
| Main | Size | ft² |
|---|---|---|
| Living Room | 20x16 | 400 ft² |
| Dining Room | 15x12 | 225 ft² |
| Kitchen | 20x16 | 400 ft² |
| Bedroom 1 | 16x14 | 256 ft² |
| Office | 13x11 | 169 ft² |
| Foyer | 30x7 | 900 ft² |
| Deck | 22x9 | 484 ft² |
| Upper | Size | ft² |
|---|---|---|
| Bedroom 2 | 16x16 | 256 ft² |
| Bedroom 3 | 16x11 | 256 ft² |
| Bedroom 4 | 14x13 | 196 ft² |
| Lower | Size | ft² |
|---|---|---|
| Family Room | 24x16 | 576 ft² |
| Wine Cellar | 6x4 | 36 ft² |
| Mud Room | 10x9 | 100 ft² |
| Patio | 16x15 | 256 ft² |
LOT
Acres: N/A
Lot Size Dim.: 40x114
Longitude: 44.9374
Latitude: -93.2926
Zoning: Residential-Single Family
FINANCIAL & TAXES
Tax year: 2024
Tax annual amount: $13,549
MISCELLANEOUS
Fuel System: N/A
Sewer System: City Sewer/Connected
Water System: City Water/Connected
ADITIONAL INFORMATION
MLS#: NST7578892
Listing Brokerage: Coldwell Banker Burnet

ID: 2869026
Published: April 23, 2024
Last Update: April 23, 2024
Views: 11


























































