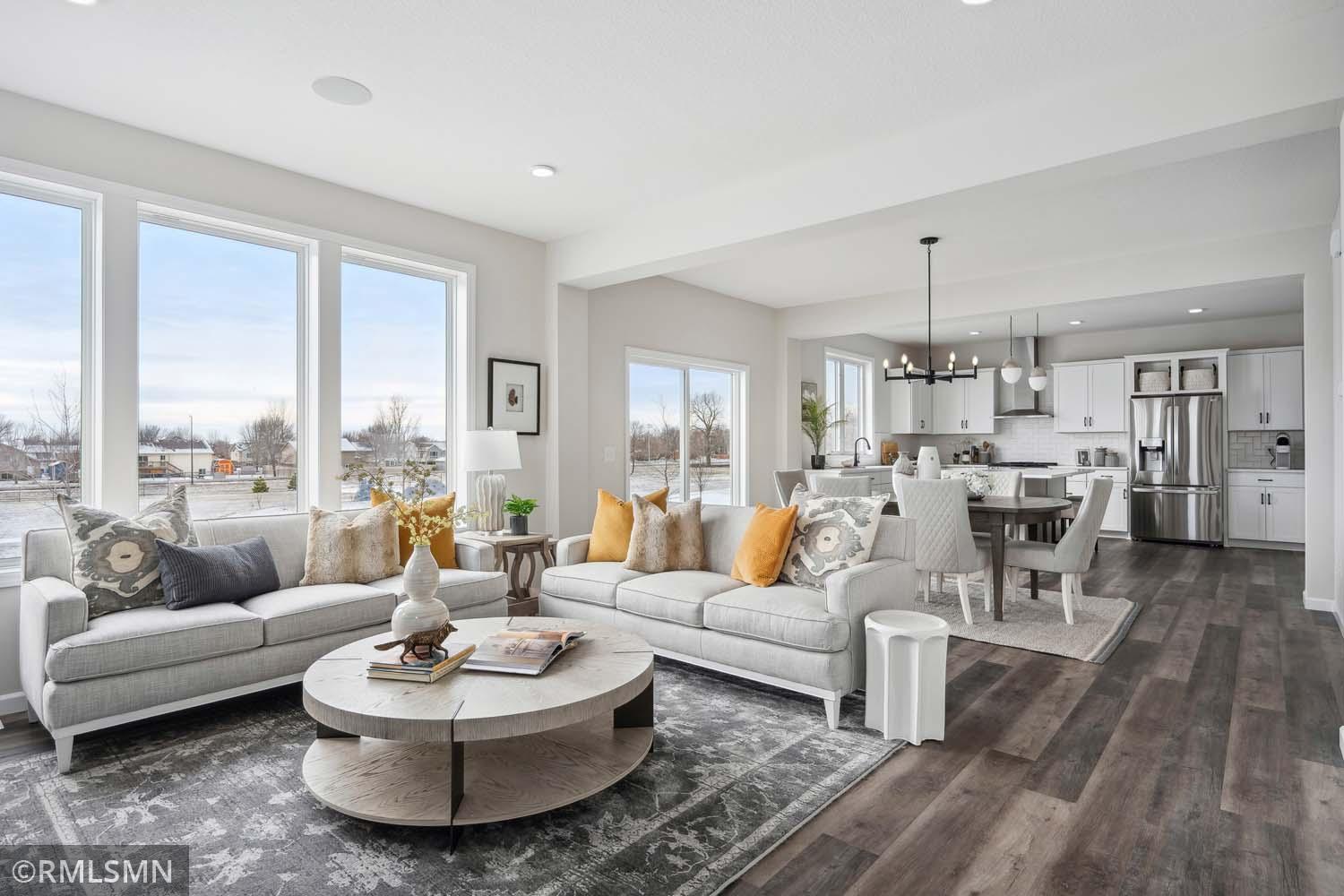10111 SHADYVIEW LANE
10111 Shadyview Lane, Maple Grove, 55311, MN
-
Price: $699,900
-
Status type: For Sale
-
City: Maple Grove
-
Neighborhood: EVANSWOOD
Bedrooms: 5
Property Size :3209
-
Listing Agent: NST20968,NST71598
-
Property type : Single Family Residence
-
Zip code: 55311
-
Street: 10111 Shadyview Lane
-
Street: 10111 Shadyview Lane
Bathrooms: 4
Year: 2024
Listing Brokerage: Robert Thomas Homes, Inc
FEATURES
- Range
- Washer
- Dryer
- Microwave
- Dishwasher
- Disposal
- Humidifier
- Air-To-Air Exchanger
- Gas Water Heater
- Stainless Steel Appliances
DETAILS
***This home is currently under construction and is scheduled to be completed in December 2024*** Ask about our 3.99% interest rate promotion! The new Brookston plan by Robert Thomas Homes in Evanswood! Situated on a walkout lot, this brand new home features a finished basement, upper level loft, gas fireplace, upgraded kitchen, oversized windows, full front porch, beautiful finishes, and much more! Evanswood is Maple Grove's hottest new community! Come visit our premier location with close proximity to shopping, entertainment, freeway access, and is adjacent to the new elementary school project in Maple Grove. A brand new community pool and pool house is coming in the summer of 2025! We offer a variety of floorplans and home packages ranging between the high $500's to $1.2M. See New Home Consultant for more details. ***Prices, square footage, and availability are subject to change without notice. Photos and/or illustrations may not depict actual home plan configuration. Features, materials and finishes shown may contain options that are not included in price.***
INTERIOR
Bedrooms: 5
Fin ft² / Living Area: 3209 ft²
Below Ground Living: 784ft²
Bathrooms: 4
Above Ground Living: 2425ft²
-
Basement Details: Drain Tiled, Finished, Concrete, Storage Space, Sump Pump,
Appliances Included:
-
- Range
- Washer
- Dryer
- Microwave
- Dishwasher
- Disposal
- Humidifier
- Air-To-Air Exchanger
- Gas Water Heater
- Stainless Steel Appliances
EXTERIOR
Air Conditioning: Central Air
Garage Spaces: 3
Construction Materials: N/A
Foundation Size: 1116ft²
Unit Amenities:
-
- Porch
- Walk-In Closet
- Washer/Dryer Hookup
- In-Ground Sprinkler
- Primary Bedroom Walk-In Closet
Heating System:
-
- Forced Air
- Fireplace(s)
ROOMS
| Main | Size | ft² |
|---|---|---|
| Dining Room | 15x10 | 225 ft² |
| Family Room | 15x14 | 225 ft² |
| Kitchen | 15x13 | 225 ft² |
| Office | 10x6 | 100 ft² |
| Upper | Size | ft² |
|---|---|---|
| Bedroom 1 | 15x12 | 225 ft² |
| Bedroom 2 | 12x11 | 144 ft² |
| Bedroom 3 | 12x11 | 144 ft² |
| Bedroom 4 | 12x11 | 144 ft² |
| Loft | 15x11 | 225 ft² |
| Lower | Size | ft² |
|---|---|---|
| Bedroom 5 | 13x13 | 169 ft² |
| Recreation Room | 26x15 | 676 ft² |
LOT
Acres: N/A
Lot Size Dim.: 63x131x75x131
Longitude: 45.139
Latitude: -93.51
Zoning: Residential-Single Family
FINANCIAL & TAXES
Tax year: 2024
Tax annual amount: N/A
MISCELLANEOUS
Fuel System: N/A
Sewer System: City Sewer/Connected
Water System: City Water/Connected
ADITIONAL INFORMATION
MLS#: NST7627220
Listing Brokerage: Robert Thomas Homes, Inc

ID: 3213657
Published: July 27, 2024
Last Update: July 27, 2024
Views: 68









