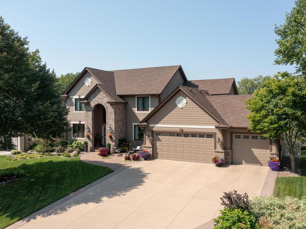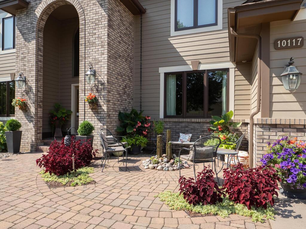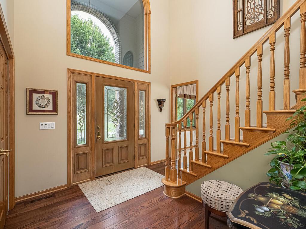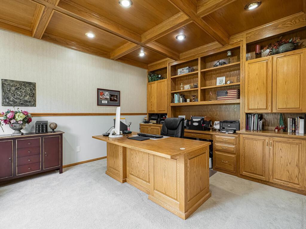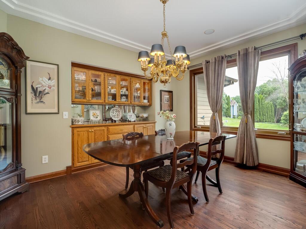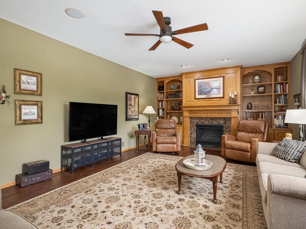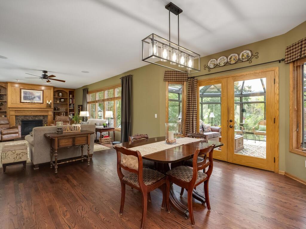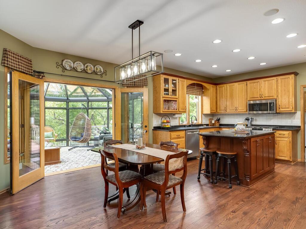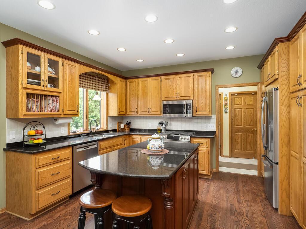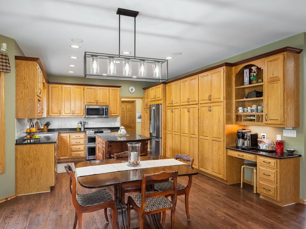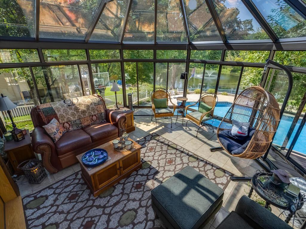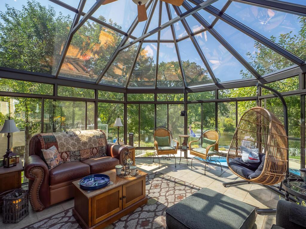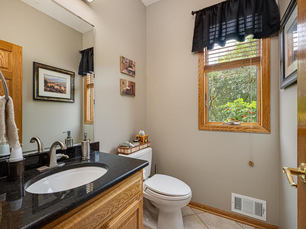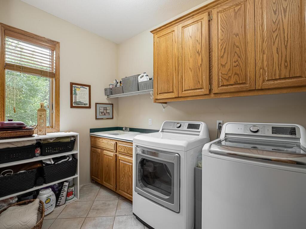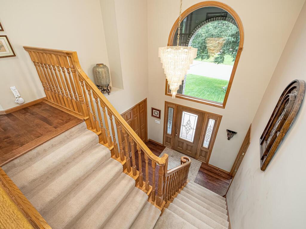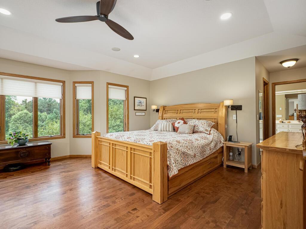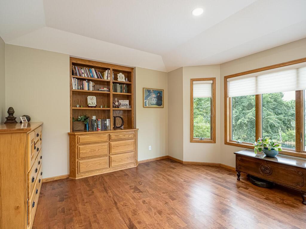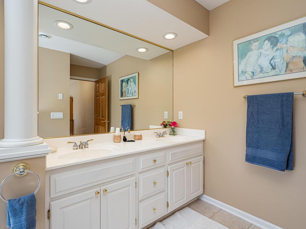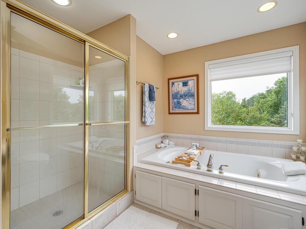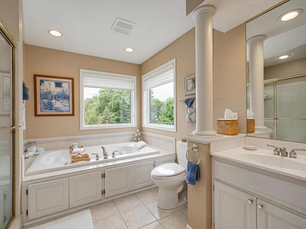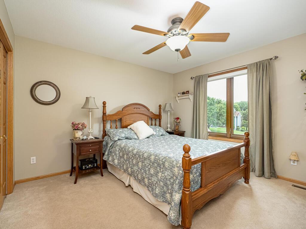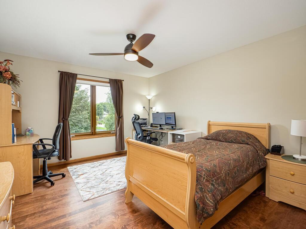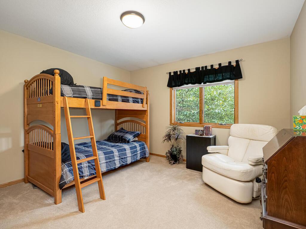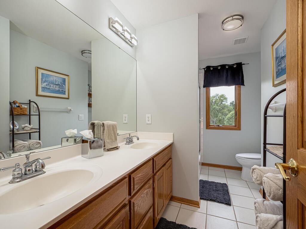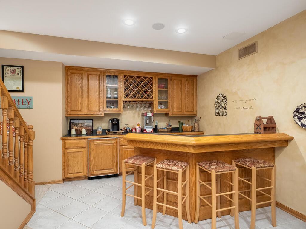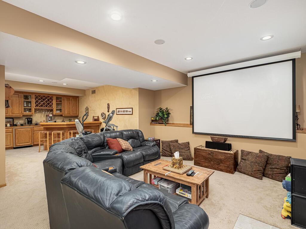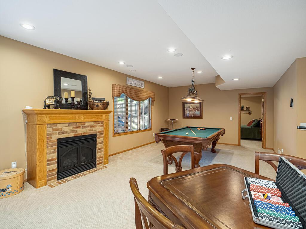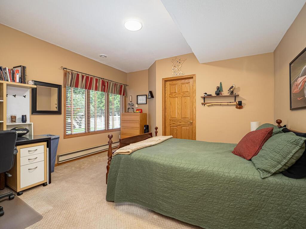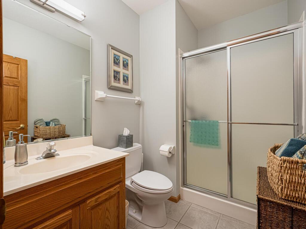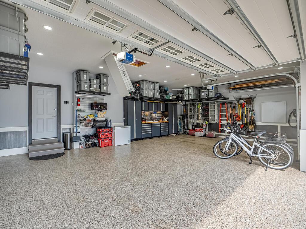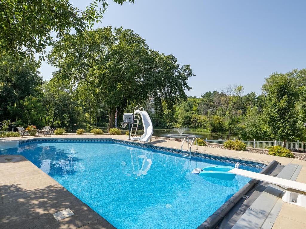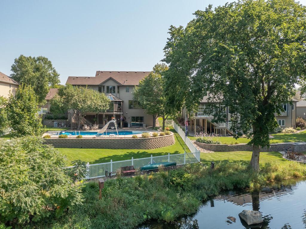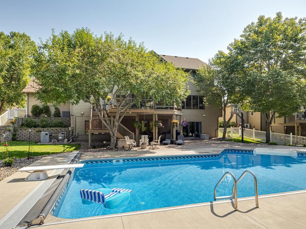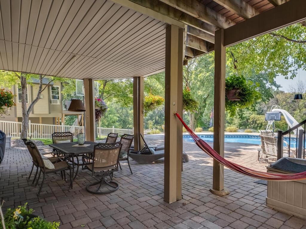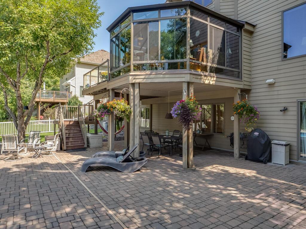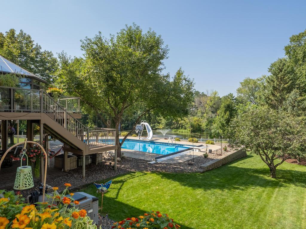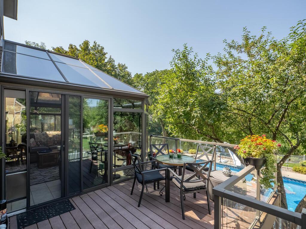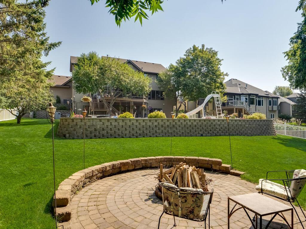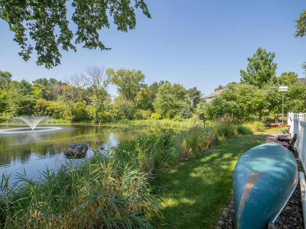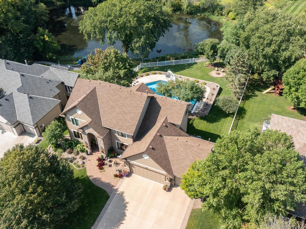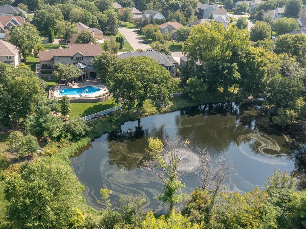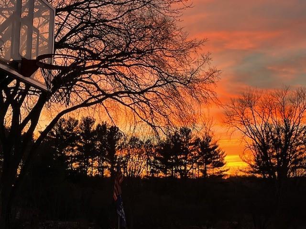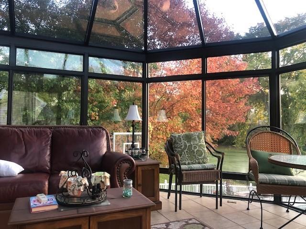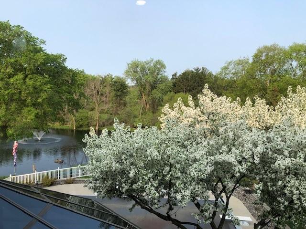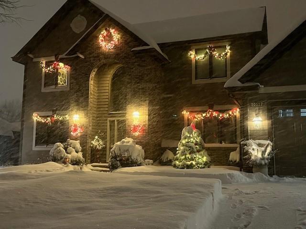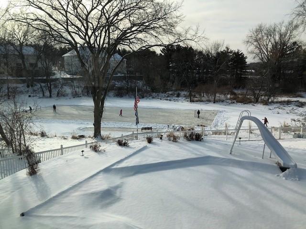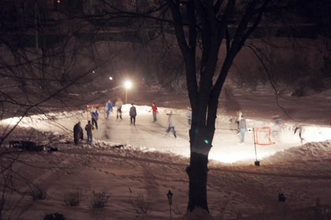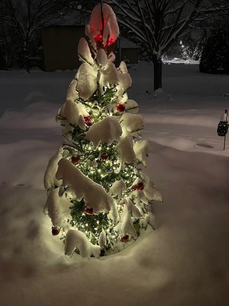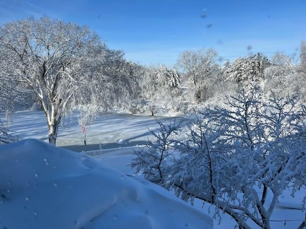10117 BRIDGEWATER PARKWAY
10117 Bridgewater Parkway, Saint Paul (Woodbury), 55129, MN
-
Price: $899,000
-
Status type: For Sale
-
City: Saint Paul (Woodbury)
-
Neighborhood: Powers Lake 3rd Add
Bedrooms: 5
Property Size :4453
-
Listing Agent: NST19361,NST51944
-
Property type : Single Family Residence
-
Zip code: 55129
-
Street: 10117 Bridgewater Parkway
-
Street: 10117 Bridgewater Parkway
Bathrooms: 4
Year: 1998
Listing Brokerage: RE/MAX Results
FEATURES
- Range
- Refrigerator
- Washer
- Dryer
- Microwave
- Exhaust Fan
- Dishwasher
- Water Softener Owned
- Disposal
- Central Vacuum
- Gas Water Heater
- Double Oven
DETAILS
Beautifully updated 5BR 4Bath home nestled on a private lot in Powers Lake neighborhood with spectacular views of pond from 15x18 all glass Conservatory room. Recently updated gourmet kitchen features New GE Cafe' premium appliances, granite counters, center island , gas stove with double oven. Main floor laundry room. Office features custom designed wood trayed ceiling, large desk and plenty of built-ins. Formal dining room features French doors. Cozy up this winter in the Great Room by the gas fireplace. Conservatory offers incredible views of the pond all 4-seasons perfect for skating rink this winter. Salt water pool with water slide, diving board and motorized pool cover. Large patio surrounding pool includes Gorilla basketball hoop and firepit with gas ring. Wood firepit for bonfires & S'Mores near the pond. 3+ car garage renovated 2021 features epoxy floor, 8 ft insulated garage doors, custom cabinets, blue toothceiling speaker system and its wired for EV charger. Pull down ladder for extra storage above garage. James Hardie lap plank siding installed 2023 on front of home along with new Marvin windows. Professionally landscaped yard and flower gardens with drip irrigation to potted flowers. Yard irrigation system. The overhead projection tv with motorized screen is included. Sorry the pool table is not included.
INTERIOR
Bedrooms: 5
Fin ft² / Living Area: 4453 ft²
Below Ground Living: 1343ft²
Bathrooms: 4
Above Ground Living: 3110ft²
-
Basement Details: Drain Tiled, Finished, Full, Sump Pump, Walkout,
Appliances Included:
-
- Range
- Refrigerator
- Washer
- Dryer
- Microwave
- Exhaust Fan
- Dishwasher
- Water Softener Owned
- Disposal
- Central Vacuum
- Gas Water Heater
- Double Oven
EXTERIOR
Air Conditioning: Central Air
Garage Spaces: 3
Construction Materials: N/A
Foundation Size: 1493ft²
Unit Amenities:
-
- Patio
- Kitchen Window
- Deck
- Natural Woodwork
- Hardwood Floors
- Ceiling Fan(s)
- Walk-In Closet
- Vaulted Ceiling(s)
- Washer/Dryer Hookup
- Security System
- In-Ground Sprinkler
- Paneled Doors
- Panoramic View
- Kitchen Center Island
- French Doors
- Wet Bar
- Tile Floors
- Security Lights
- Primary Bedroom Walk-In Closet
Heating System:
-
- Forced Air
ROOMS
| Main | Size | ft² |
|---|---|---|
| Dining Room | 14x12 | 196 ft² |
| Great Room | 24x15 | 576 ft² |
| Kitchen | 14x11 | 196 ft² |
| Office | 15x12 | 225 ft² |
| Conservatory | 15x18 | 225 ft² |
| Laundry | 9x6.5 | 57.75 ft² |
| Upper | Size | ft² |
|---|---|---|
| Bedroom 1 | 19x14 | 361 ft² |
| Bedroom 2 | 12x12 | 144 ft² |
| Bedroom 3 | 13x12 | 169 ft² |
| Bedroom 4 | 13x12 | 169 ft² |
| Lower | Size | ft² |
|---|---|---|
| Bedroom 5 | 13x13 | 169 ft² |
| Family Room | 18x16 | 324 ft² |
| Amusement Room | 22x14 | 484 ft² |
LOT
Acres: N/A
Lot Size Dim.: 230x111
Longitude: 44.9221
Latitude: -92.9014
Zoning: Residential-Single Family
FINANCIAL & TAXES
Tax year: 2024
Tax annual amount: $8,200
MISCELLANEOUS
Fuel System: N/A
Sewer System: City Sewer/Connected
Water System: City Water/Connected
ADITIONAL INFORMATION
MLS#: NST7628951
Listing Brokerage: RE/MAX Results

ID: 3232074
Published: August 01, 2024
Last Update: August 01, 2024
Views: 46


