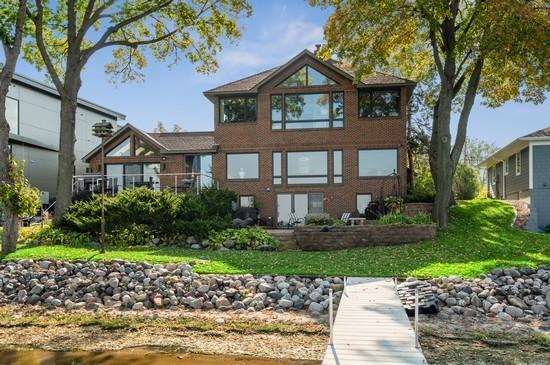10118 SHORE DRIVE
10118 Shore Drive, Plymouth, 55441, MN
-
Price: $2,500,000
-
Status type: For Sale
-
City: Plymouth
-
Neighborhood: East Medicine Lake Add
Bedrooms: 3
Property Size :3600
-
Listing Agent: NST16634,NST99588
-
Property type : Single Family Residence
-
Zip code: 55441
-
Street: 10118 Shore Drive
-
Street: 10118 Shore Drive
Bathrooms: 3
Year: 1947
Listing Brokerage: Coldwell Banker Burnet
FEATURES
- Refrigerator
- Washer
- Dryer
- Microwave
- Exhaust Fan
- Dishwasher
- Cooktop
- Wall Oven
- Tankless Water Heater
DETAILS
Spectacular brick two-story residence on a gorgeous lot with 70 feet of lakeshore. Single owner since 1985. Amazing panoramic views of Medicine Lake, rip rap shoreline, sandy with a gradual drop off to deeper water, extensive professional landscaping with up and down professional lighting, 3 nice water features, outdoor hot tub and inline gas outdoor fire pit, deck with new railing and privacy design. Professionally designed kitchen with all high end appliances including paneled refrigerator drawers. The owners suite features floor to ceiling windows, 12 foot peaked ceiling, gas fireplace and an abundance of built in cabinets, bright spacious master closet with built in cabinets. Huge master bathroom with significant cabinetry and heated floors. The home also has a nice sauna, newer updates include roof, driveway, furnace, and air conditioning, all windows replaced 8 years ago, aluminum dock and a built in wine cooler. Heated three car garage, floor drain and huge storage above.
INTERIOR
Bedrooms: 3
Fin ft² / Living Area: 3600 ft²
Below Ground Living: 686ft²
Bathrooms: 3
Above Ground Living: 2914ft²
-
Basement Details: Walkout, Full, Finished, Drain Tiled,
Appliances Included:
-
- Refrigerator
- Washer
- Dryer
- Microwave
- Exhaust Fan
- Dishwasher
- Cooktop
- Wall Oven
- Tankless Water Heater
EXTERIOR
Air Conditioning: Central Air
Garage Spaces: 3
Construction Materials: N/A
Foundation Size: 1500ft²
Unit Amenities:
-
- Deck
- Hardwood Floors
- Vaulted Ceiling(s)
- Dock
- Hot Tub
- Sauna
- Skylight
- Master Bedroom Walk-In Closet
- Tile Floors
Heating System:
-
- Forced Air
ROOMS
| Main | Size | ft² |
|---|---|---|
| Living Room | 21.5x13 | 460.46 ft² |
| Family Room | 15.5x18.5 | 283.92 ft² |
| Kitchen | 21x10 | 441 ft² |
| Bedroom 2 | 13x13 | 169 ft² |
| Upper | Size | ft² |
|---|---|---|
| Bedroom 1 | 26x23 | 676 ft² |
| Bedroom 3 | 16.5x9 | 270.88 ft² |
| Office | 6x9 | 36 ft² |
| Lower | Size | ft² |
|---|---|---|
| Amusement Room | 21x12.5 | 260.75 ft² |
| Laundry | 12x8.5 | 101 ft² |
LOT
Acres: N/A
Lot Size Dim.: 87x135x70x125
Longitude: 44.995
Latitude: -93.4087
Zoning: Residential-Single Family
FINANCIAL & TAXES
Tax year: 2022
Tax annual amount: $9,408
MISCELLANEOUS
Fuel System: N/A
Sewer System: City Sewer/Connected
Water System: City Water/Connected
ADITIONAL INFORMATION
MLS#: NST6217930
Listing Brokerage: Coldwell Banker Burnet

ID: 895024
Published: June 23, 2022
Last Update: June 23, 2022
Views: 43


































































