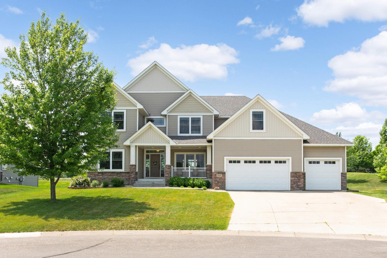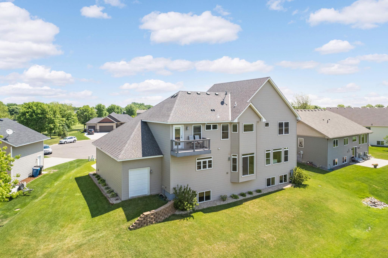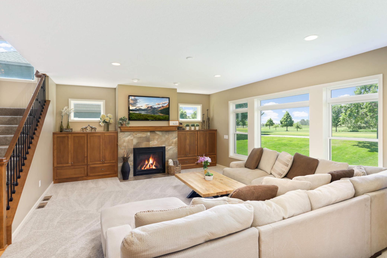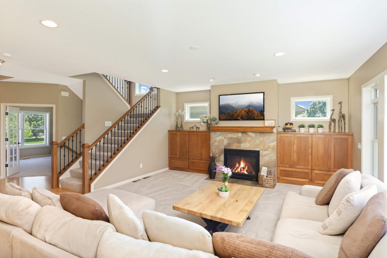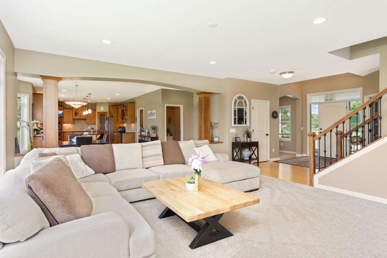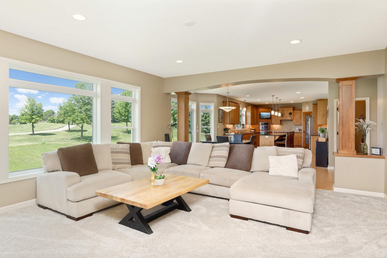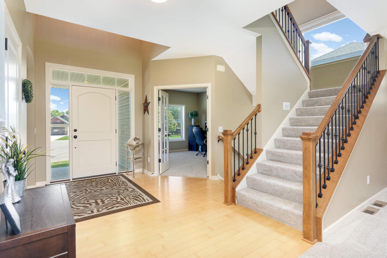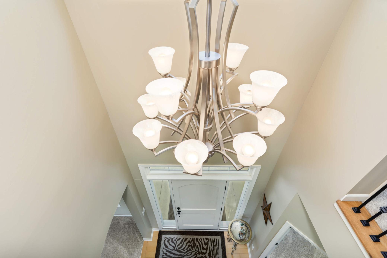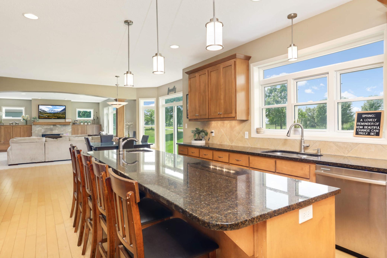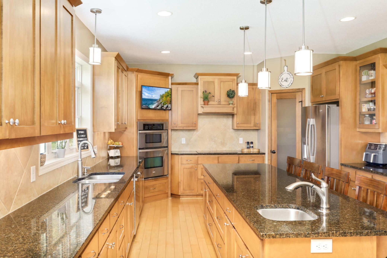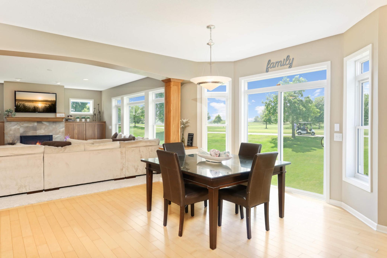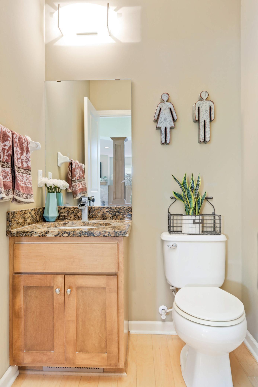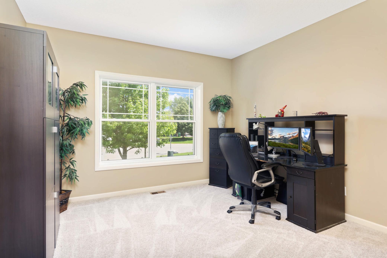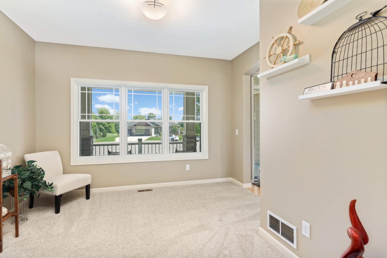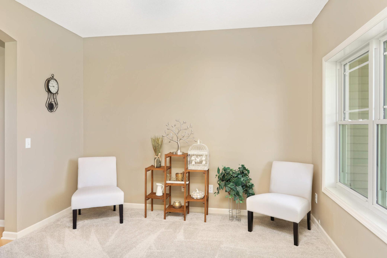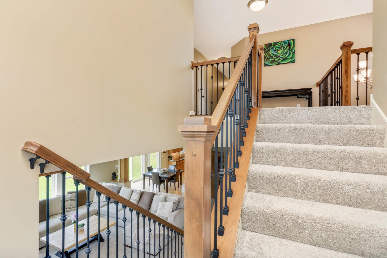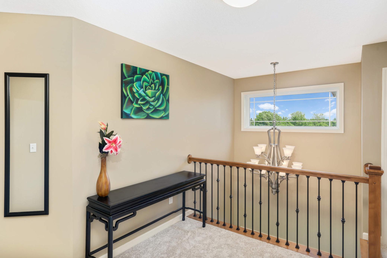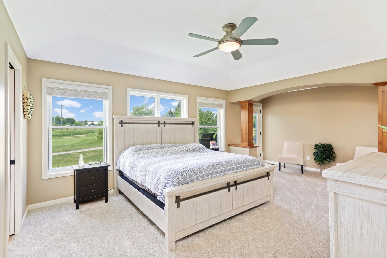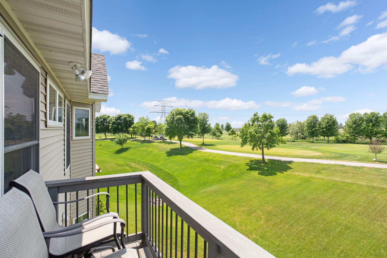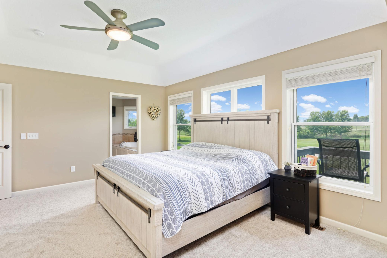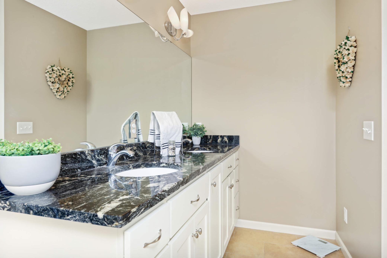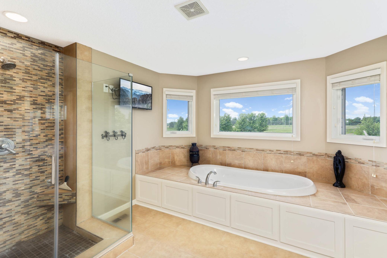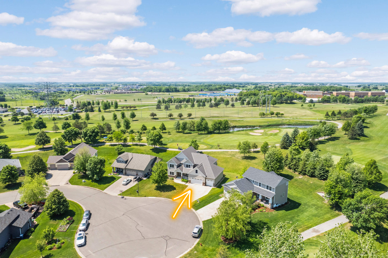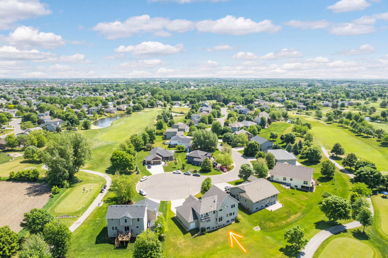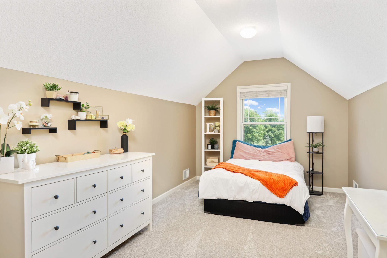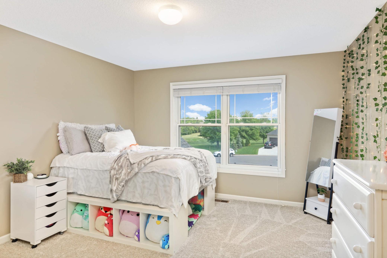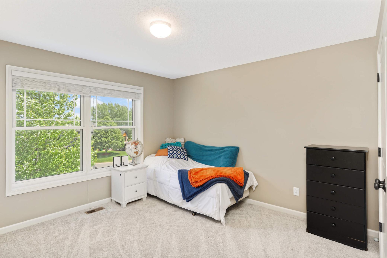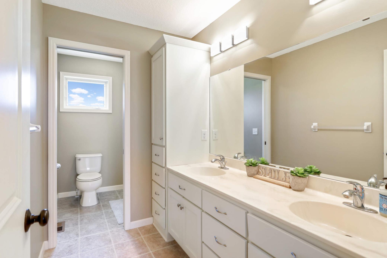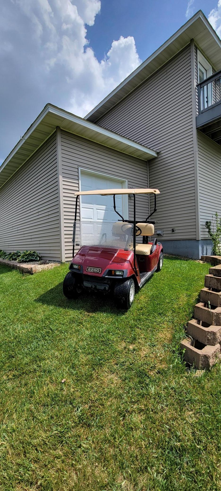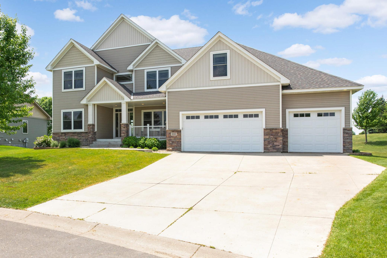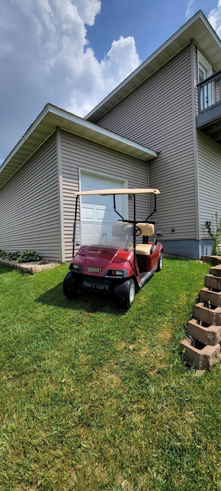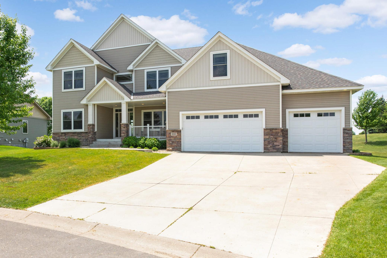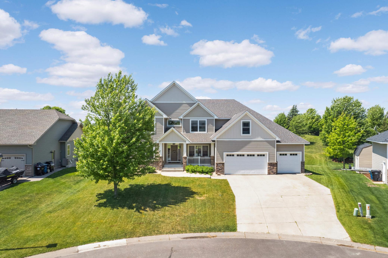10141 KARSTON COURT
10141 Karston Court, Albertville, 55301, MN
-
Price: $599,900
-
Status type: For Sale
-
City: Albertville
-
Neighborhood: Cedar Creek South 5th Add
Bedrooms: 5
Property Size :3592
-
Listing Agent: NST16633,NST229076
-
Property type : Single Family Residence
-
Zip code: 55301
-
Street: 10141 Karston Court
-
Street: 10141 Karston Court
Bathrooms: 3
Year: 2011
Listing Brokerage: Coldwell Banker Burnet
FEATURES
- Range
- Refrigerator
- Washer
- Dryer
- Microwave
- Exhaust Fan
- Dishwasher
- Disposal
- Cooktop
- Wall Oven
- Humidifier
- Air-To-Air Exchanger
- Gas Water Heater
- Wine Cooler
- Stainless Steel Appliances
DETAILS
You Deserve a Dream Home™ - This 2011 Regency Custom Executive Home is the ONLY one on Cedar Creek Golf Club. It boasts 3,592-TFSF of pure quality, including 48+ custom features and includes Brand NEW gorgeous 'Antique White' carpet (May 30). Add your touches, finish off the lower-level for ~4,725-TFSF of Pure GC luxury. This home sits directly on cul-de-sac, providing epic views of the 6th Fairway, 2nd Green & 3rd Tee-Box. High ceilings, extra windows, pillars throughout, hidden solid-core pocket doors, 22x15 Executive Chef's Kitchen w/10' custom seamless granite center island, 2 separate sinks, 2 garbage disposals, in-wall oven, pantry, custom spice racks, FROG, primary suite w/tray ceiling & sitting area, A Princess Balcony providing an aerial view of the GC from 2-Stories high, en-suite w-oversized jetted tub, gas fireplace, 960 SqFt. 3-car garage w/12' ceilings & rear-exit door for golf cart, concrete driveway & irrigation system! FREE Golf Cart too! A True Golfer's Paradise!
INTERIOR
Bedrooms: 5
Fin ft² / Living Area: 3592 ft²
Below Ground Living: N/A
Bathrooms: 3
Above Ground Living: 3592ft²
-
Basement Details: Drain Tiled, 8 ft+ Pour, Insulating Concrete Forms, Concrete, Storage Space, Sump Pump, Unfinished,
Appliances Included:
-
- Range
- Refrigerator
- Washer
- Dryer
- Microwave
- Exhaust Fan
- Dishwasher
- Disposal
- Cooktop
- Wall Oven
- Humidifier
- Air-To-Air Exchanger
- Gas Water Heater
- Wine Cooler
- Stainless Steel Appliances
EXTERIOR
Air Conditioning: Central Air
Garage Spaces: 3
Construction Materials: N/A
Foundation Size: 1636ft²
Unit Amenities:
-
- Kitchen Window
- Porch
- Natural Woodwork
- Hardwood Floors
- Balcony
- Ceiling Fan(s)
- Walk-In Closet
- Vaulted Ceiling(s)
- Washer/Dryer Hookup
- In-Ground Sprinkler
- Hot Tub
- Panoramic View
- Cable
- Kitchen Center Island
- French Doors
- Satelite Dish
- Tile Floors
- Primary Bedroom Walk-In Closet
Heating System:
-
- Forced Air
- Fireplace(s)
ROOMS
| Upper | Size | ft² |
|---|---|---|
| Bedroom 1 | 22x14 | 484 ft² |
| Bedroom 2 | 16x12 | 256 ft² |
| Bedroom 3 | 14x13 | 196 ft² |
| Bedroom 4 | 14x13 | 196 ft² |
| Bedroom 5 | 20x11 | 400 ft² |
| Laundry | 7x6 | 49 ft² |
| Loft | 12x7 | 144 ft² |
| Main | Size | ft² |
|---|---|---|
| Kitchen | 22x15 | 484 ft² |
| Dining Room | 16x12 | 256 ft² |
| Family Room | 27x18 | 729 ft² |
| Flex Room | 13x12 | 169 ft² |
| Mud Room | 15x6 | 225 ft² |
| Office | 15x13 | 225 ft² |
| Porch | 21x8 | 441 ft² |
LOT
Acres: N/A
Lot Size Dim.: 20x20x40x162x5x135x107
Longitude: 45.2374
Latitude: -93.6844
Zoning: Residential-Single Family
FINANCIAL & TAXES
Tax year: 2022
Tax annual amount: $6,762
MISCELLANEOUS
Fuel System: N/A
Sewer System: City Sewer/Connected
Water System: City Water/Connected
ADITIONAL INFORMATION
MLS#: NST7231964
Listing Brokerage: Coldwell Banker Burnet

ID: 1955484
Published: December 31, 1969
Last Update: June 08, 2023
Views: 62


