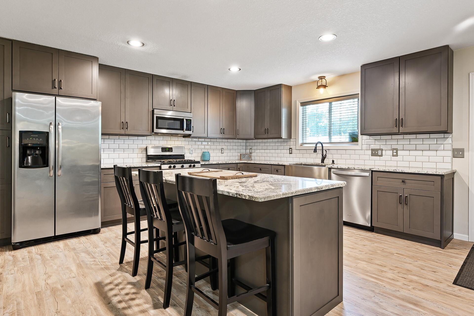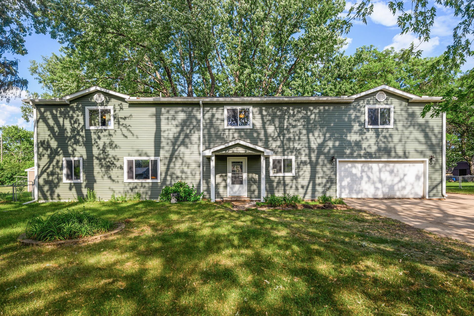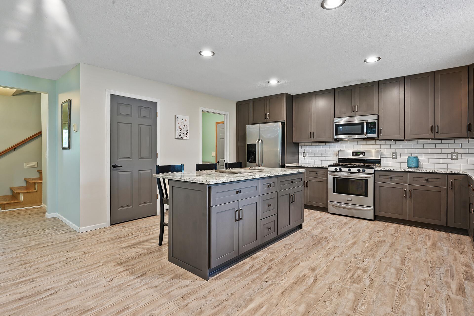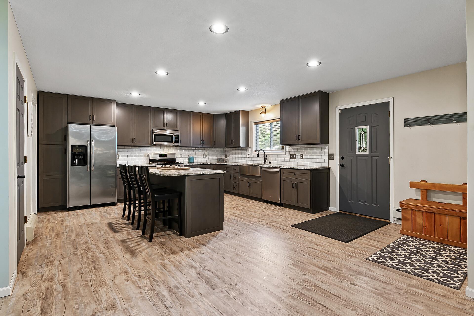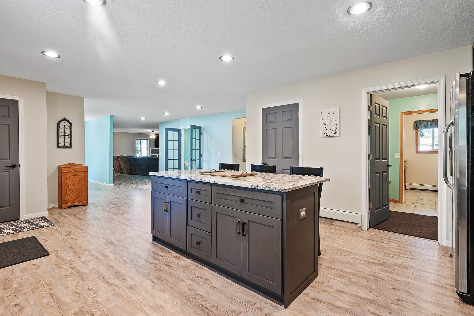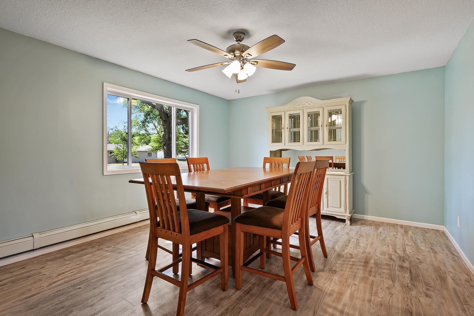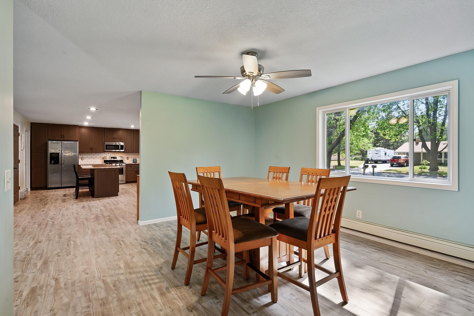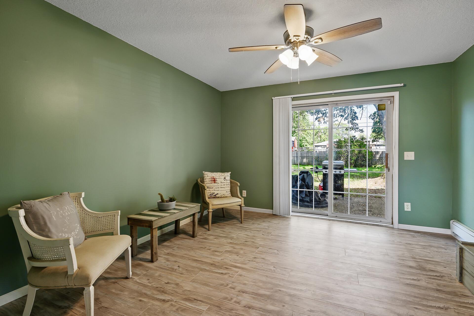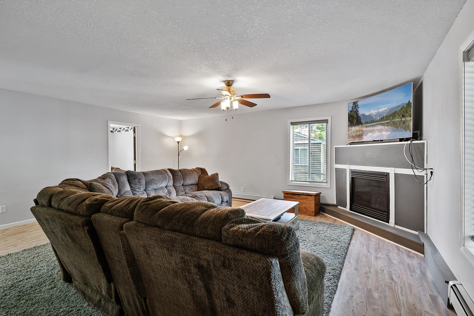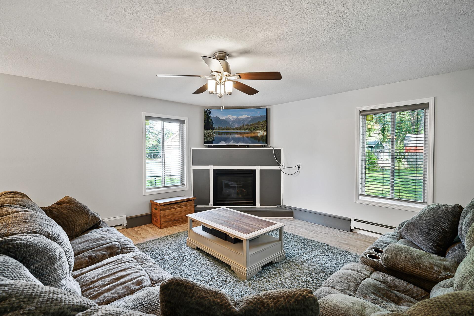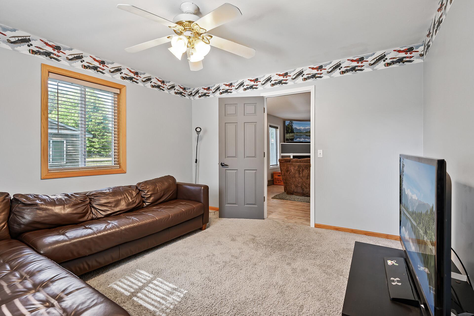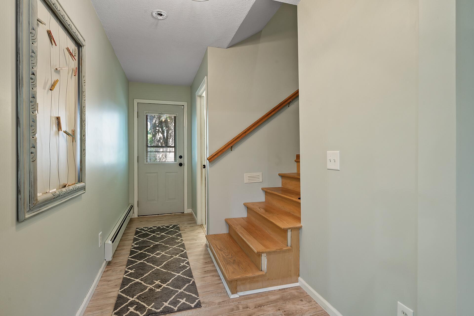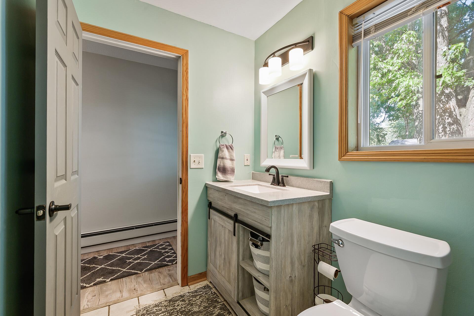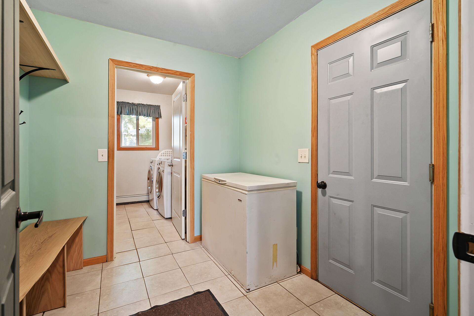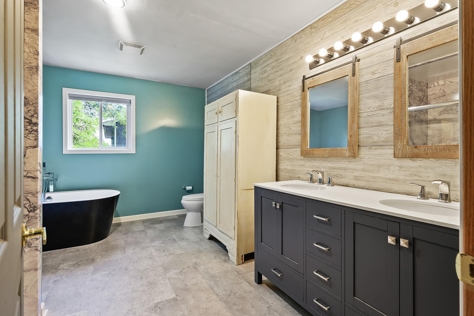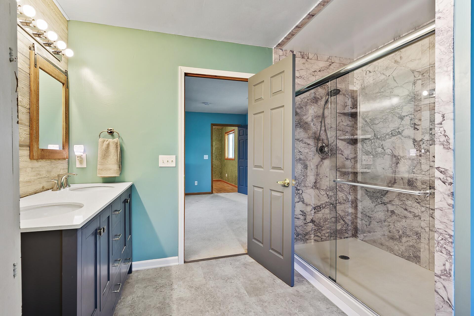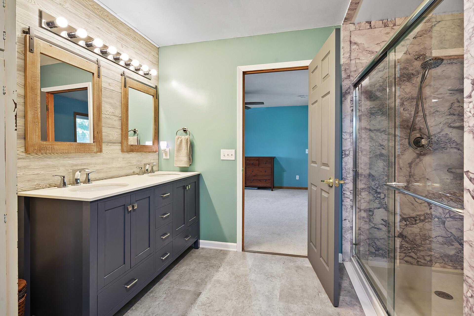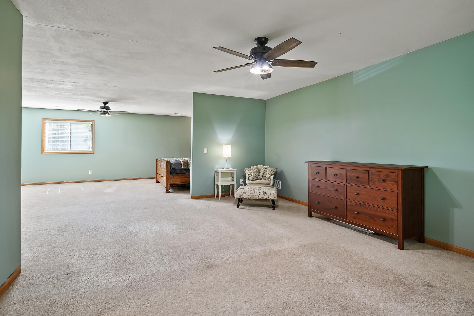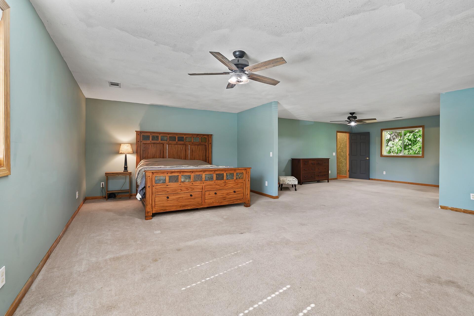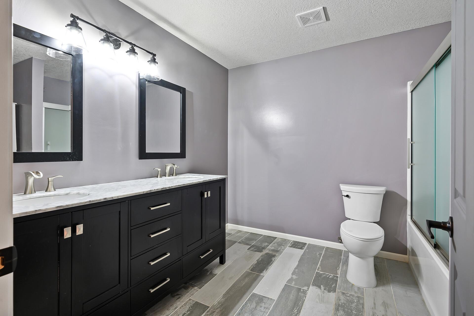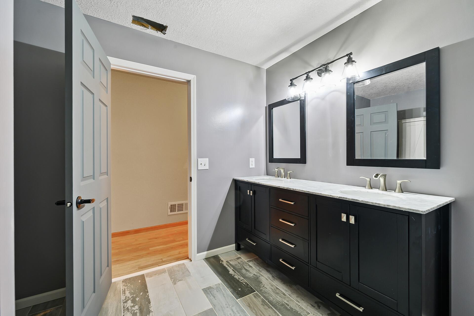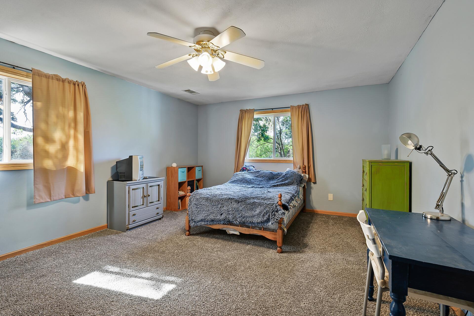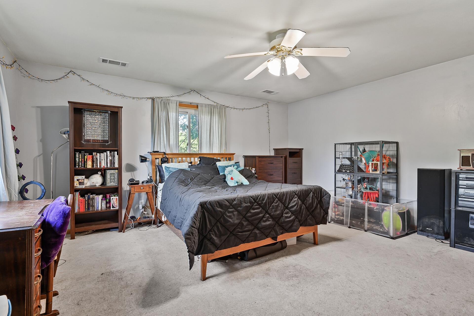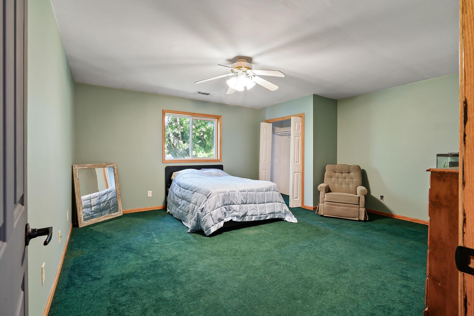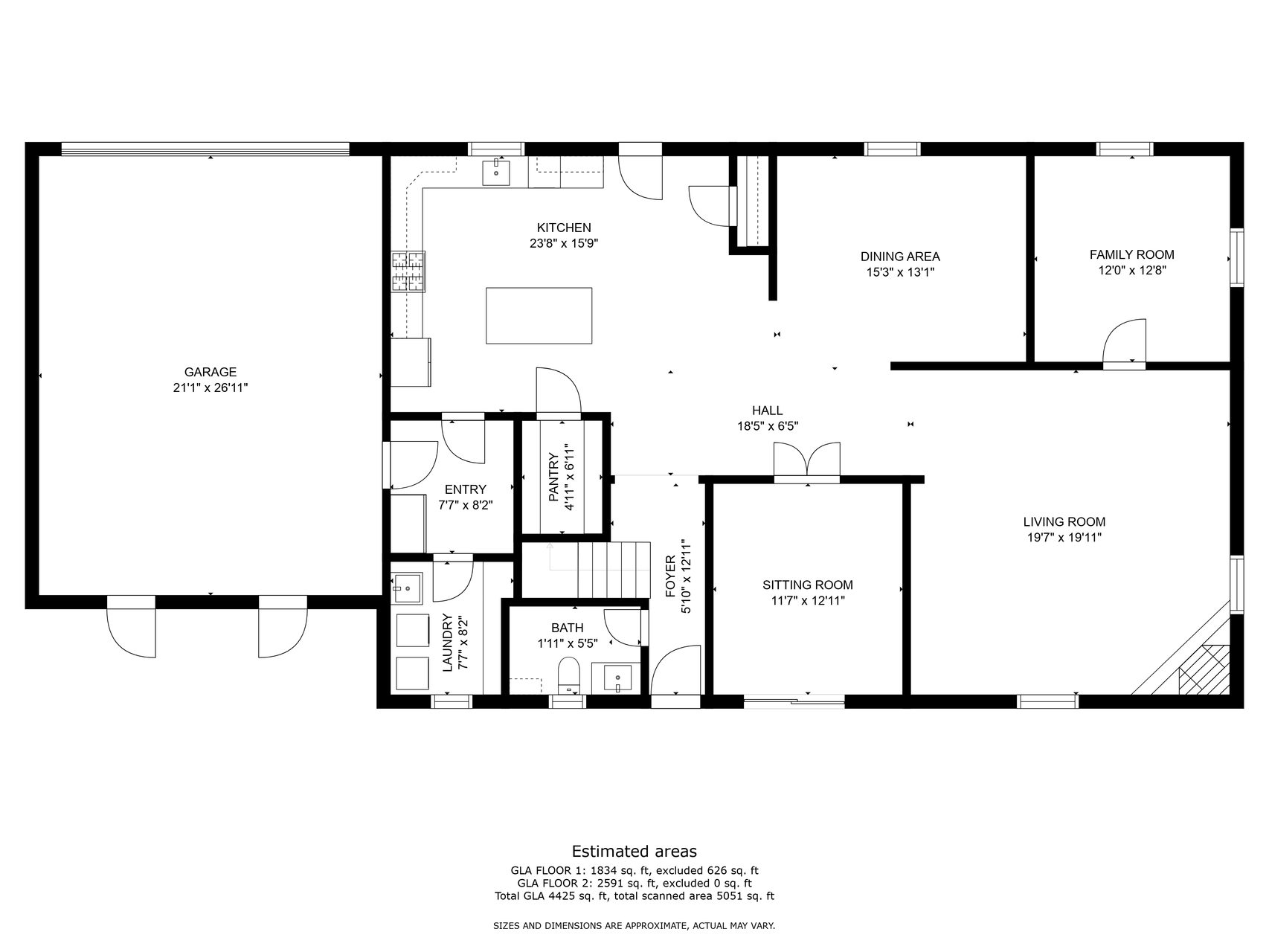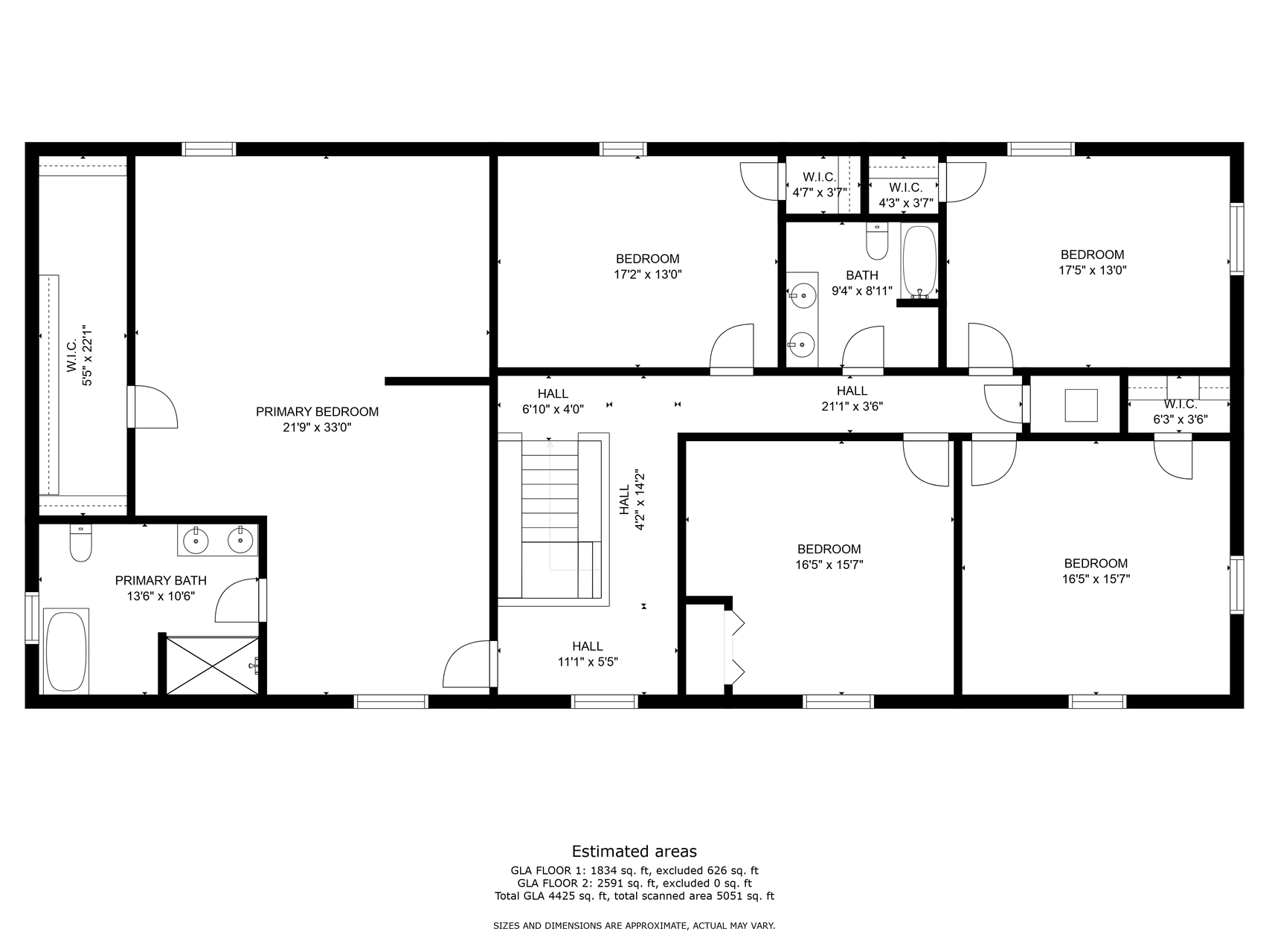10141 QUINCE STREET
10141 Quince Street, Coon Rapids, 55433, MN
-
Price: $499,900
-
Status type: For Sale
-
City: Coon Rapids
-
Neighborhood: Woodcrest 2
Bedrooms: 5
Property Size :4403
-
Listing Agent: NST19361,NST77521
-
Property type : Single Family Residence
-
Zip code: 55433
-
Street: 10141 Quince Street
-
Street: 10141 Quince Street
Bathrooms: 3
Year: 1955
Listing Brokerage: RE/MAX Results
FEATURES
- Range
- Refrigerator
- Washer
- Dryer
- Microwave
- Exhaust Fan
- Dishwasher
- Disposal
- Cooktop
DETAILS
Congratulations! You found the unicorn! FIVE huge bedrooms on one level. A master bedroom bigger than some people's houses. Neighborhood is hugged on North and East side by Wintercrest Park. Newly remodeled kitchen with walk in pantry. Kitchen and upstairs baths all redone from 2020-2022. It's like buying new without all the waiting! In floor and baseboard hot water heat throughout the main level. Granite counters. Easy care flooring throughout the main level. Gas fireplace, office and extra living room on main level. Also, imagine the biggest dining room table you can buy...yep it'll fit. Fenced in back yard. New asphalt driveway with side parking pad and concrete walkways around planter will be installed before closing. Freezer in mudroom not included in sale of the house.
INTERIOR
Bedrooms: 5
Fin ft² / Living Area: 4403 ft²
Below Ground Living: N/A
Bathrooms: 3
Above Ground Living: 4403ft²
-
Basement Details: None,
Appliances Included:
-
- Range
- Refrigerator
- Washer
- Dryer
- Microwave
- Exhaust Fan
- Dishwasher
- Disposal
- Cooktop
EXTERIOR
Air Conditioning: Central Air
Garage Spaces: 2
Construction Materials: N/A
Foundation Size: 2516ft²
Unit Amenities:
-
- Patio
- Kitchen Window
- Natural Woodwork
- Sun Room
- Ceiling Fan(s)
- Walk-In Closet
- Paneled Doors
- Kitchen Center Island
- Master Bedroom Walk-In Closet
Heating System:
-
- Forced Air
- Baseboard
- Radiant Floor
- Boiler
ROOMS
| Main | Size | ft² |
|---|---|---|
| Living Room | 13 x 12 | 169 ft² |
| Dining Room | 16 x 13 | 256 ft² |
| Family Room | 20 x 20 | 400 ft² |
| Kitchen | 16 x 13 | 256 ft² |
| Office | 13 x 12 | 169 ft² |
| Laundry | 17 x 7 | 289 ft² |
| Upper | Size | ft² |
|---|---|---|
| Bedroom 1 | 31 x 33 | 961 ft² |
| Bedroom 2 | 13 x 17 | 169 ft² |
| Bedroom 3 | 13 x 17 | 169 ft² |
| Bedroom 4 | 15 x 16 | 225 ft² |
| Bedroom 5 | 15 x 16 | 225 ft² |
LOT
Acres: N/A
Lot Size Dim.: 150x100
Longitude: 45.1547
Latitude: -93.2882
Zoning: Residential-Single Family
FINANCIAL & TAXES
Tax year: 2022
Tax annual amount: $3,055
MISCELLANEOUS
Fuel System: N/A
Sewer System: City Sewer/Connected
Water System: City Water/Connected
ADITIONAL INFORMATION
MLS#: NST6213210
Listing Brokerage: RE/MAX Results

ID: 897304
Published: June 23, 2022
Last Update: June 23, 2022
Views: 71


