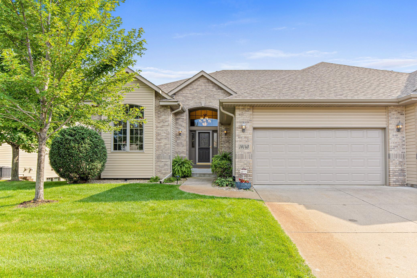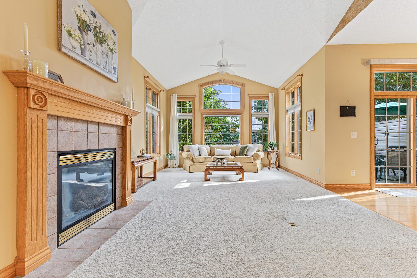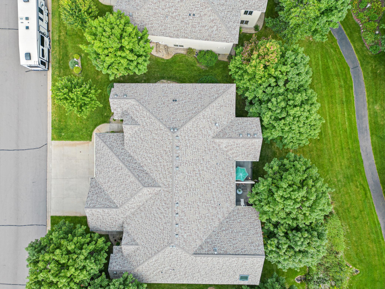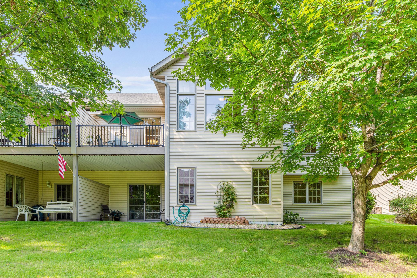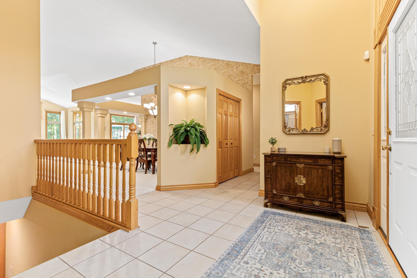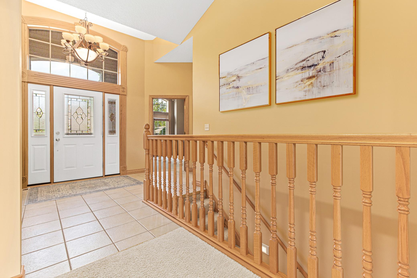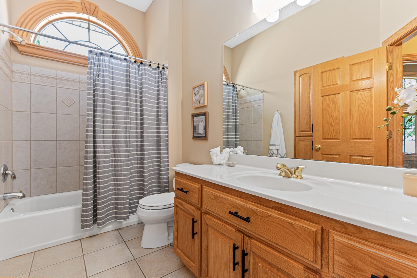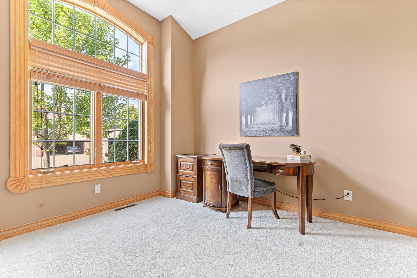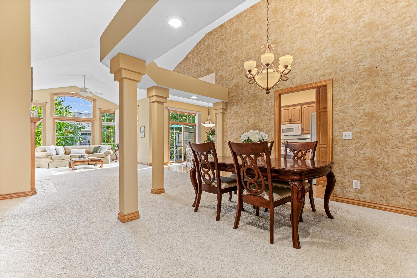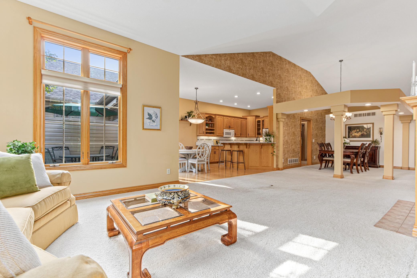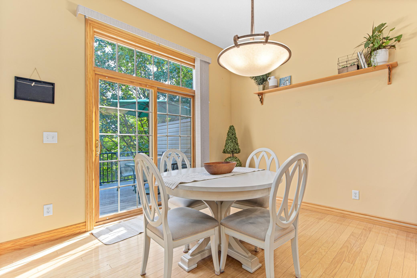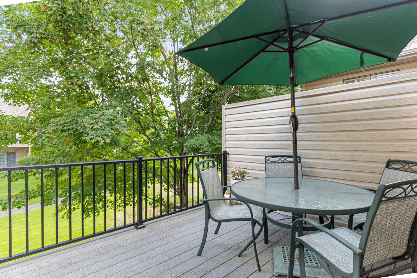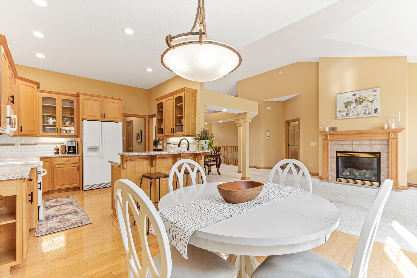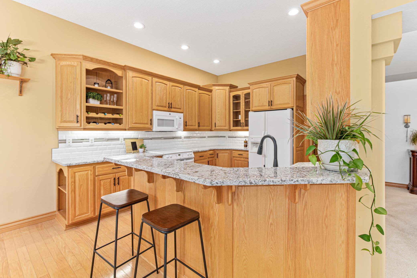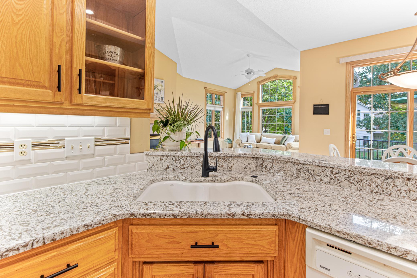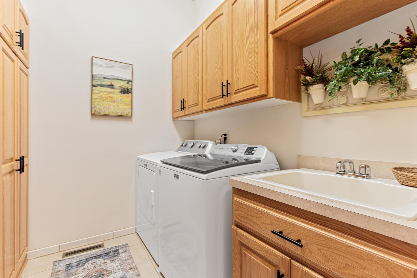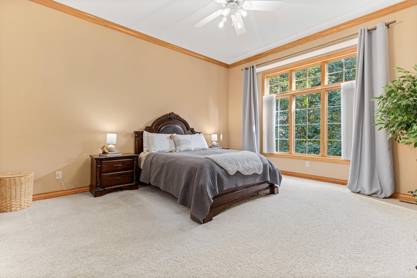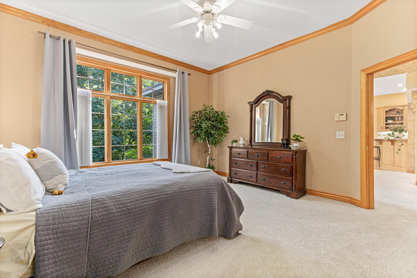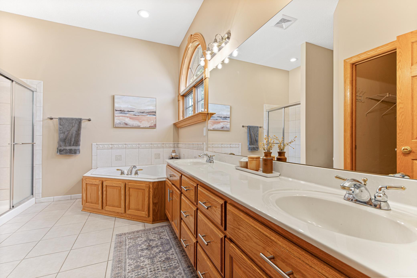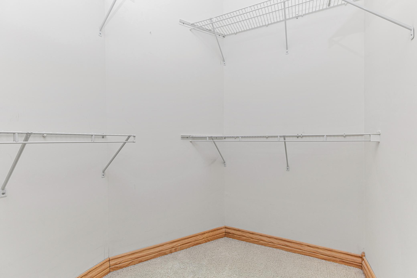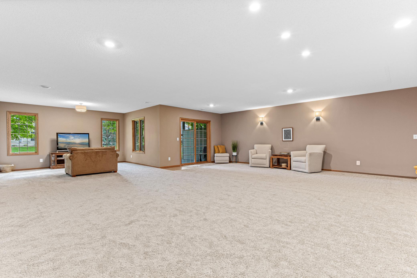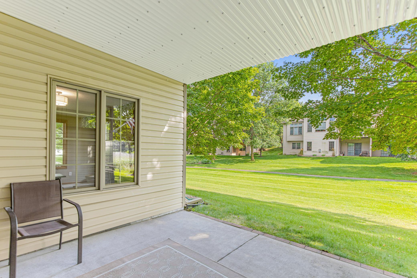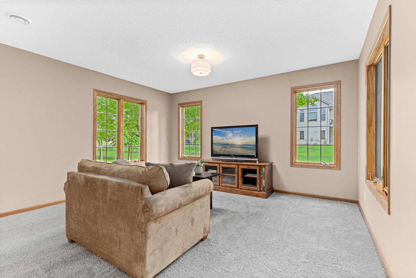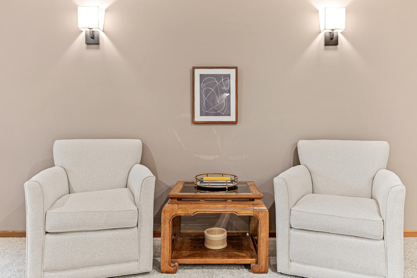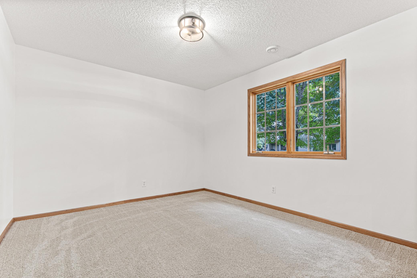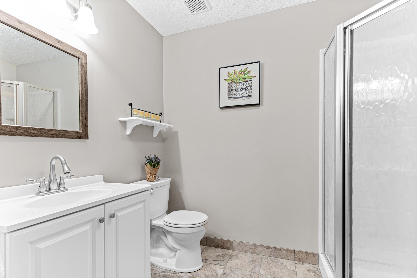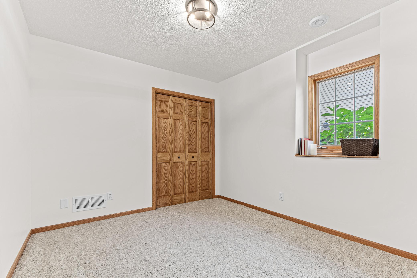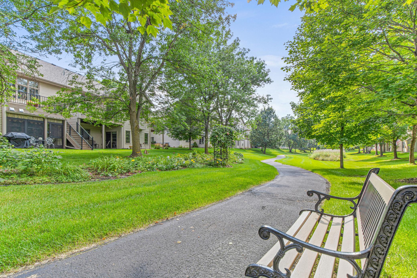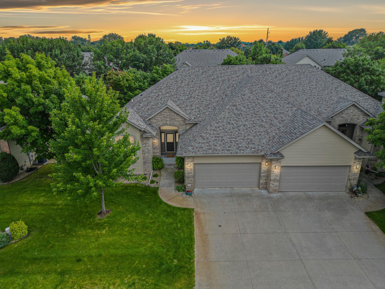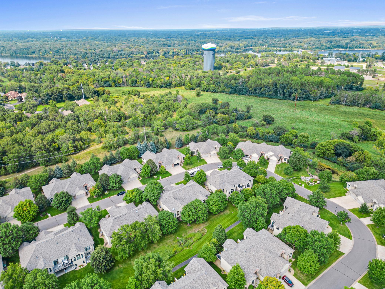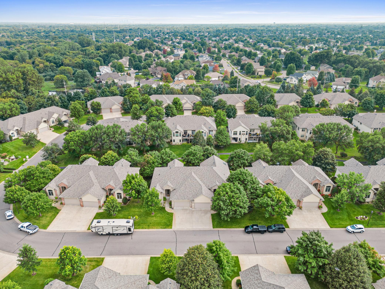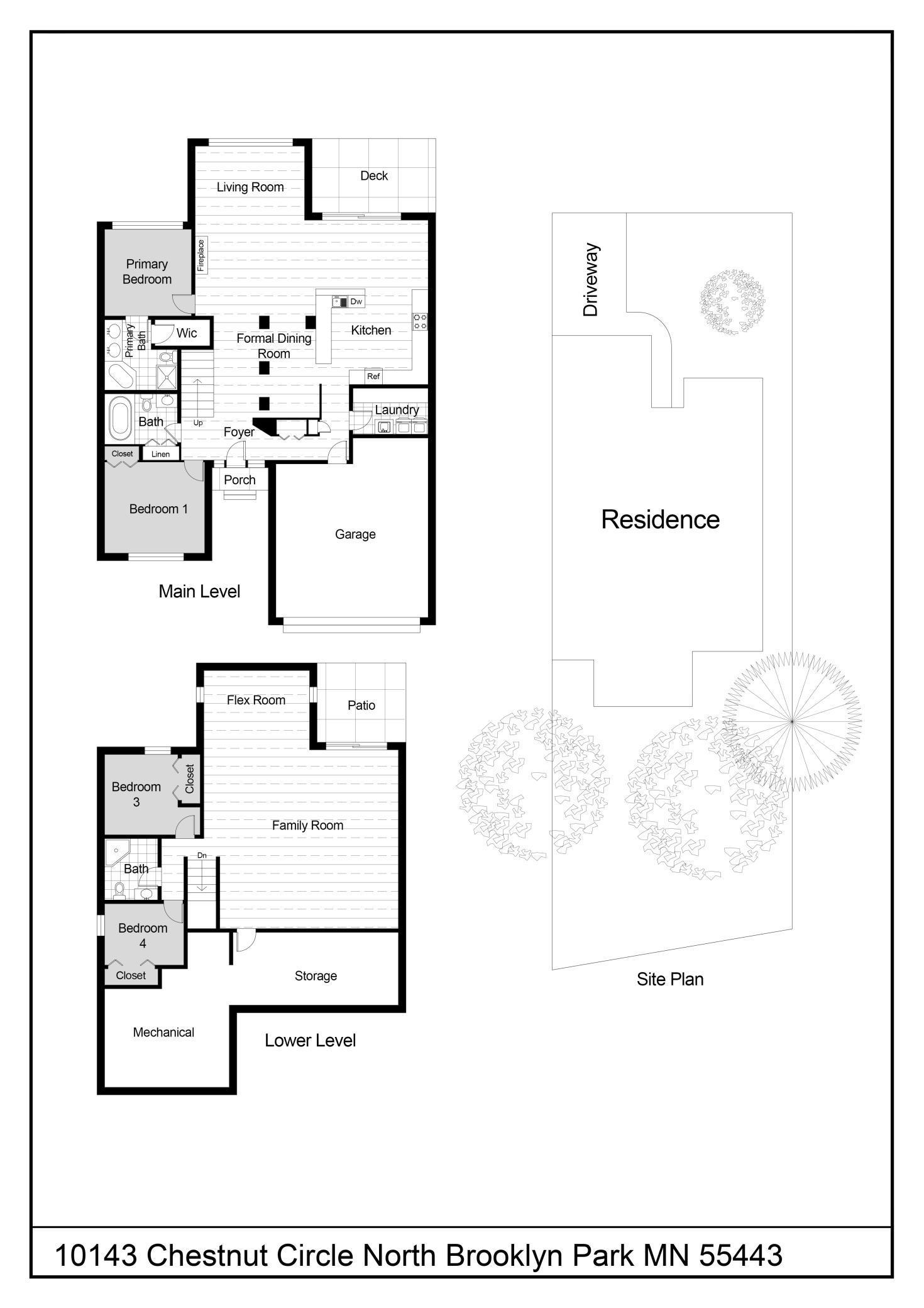10143 CHESTNUT CIRCLE
10143 Chestnut Circle, Brooklyn Park, 55443, MN
-
Price: $445,000
-
Status type: For Sale
-
City: Brooklyn Park
-
Neighborhood: Natureview Vista
Bedrooms: 4
Property Size :3131
-
Listing Agent: NST25758,NST74785
-
Property type : Townhouse Side x Side
-
Zip code: 55443
-
Street: 10143 Chestnut Circle
-
Street: 10143 Chestnut Circle
Bathrooms: 3
Year: 2002
Listing Brokerage: Fox Homes
FEATURES
- Range
- Refrigerator
- Washer
- Dryer
- Microwave
- Dishwasher
- Water Softener Owned
- Disposal
- Humidifier
- Gas Water Heater
- Chandelier
DETAILS
Hard to find luxury one-level living in this private side by side townhome. Surrounded by green space, walking paths, gardens, and more in the small but sought after Natureview Vista community. Over 3100 finished sq. ft. with everything you need on one level with 10' + vaulted ceilings, impressive windows that let in so much natural light, and an over sized primary bedroom, bathroom, and walk-in closet. Many updates from the previous owner include: HVAC, water heater, paint, flooring, and granite countertops. Recent renovations made include: light fixtures, paint, trim, new lower level carpet, new kitchen faucet, and more. Many built-in cabinets in both bathrooms on the main floor, laundry room, and kitchen. The open kitchen is laid out so you can look out on the great room with breakfast bar and informal dining room. The great room brings in so much natural light and has a gas fireplace. There's both a composite deck and lower level concrete patio to enjoy the outdoors. The lower level is very spacious with multiple areas to entertain in the family room, 2 bedrooms, 3/4 bathroom, storage, and utility room. This small community is in a great location close to the Elm Creek Park Reserve and close to major highways and shopping.
INTERIOR
Bedrooms: 4
Fin ft² / Living Area: 3131 ft²
Below Ground Living: 1276ft²
Bathrooms: 3
Above Ground Living: 1855ft²
-
Basement Details: Daylight/Lookout Windows, Egress Window(s), Finished, Full, Storage Space, Walkout,
Appliances Included:
-
- Range
- Refrigerator
- Washer
- Dryer
- Microwave
- Dishwasher
- Water Softener Owned
- Disposal
- Humidifier
- Gas Water Heater
- Chandelier
EXTERIOR
Air Conditioning: Central Air
Garage Spaces: 2
Construction Materials: N/A
Foundation Size: 1855ft²
Unit Amenities:
-
- Patio
- Kitchen Window
- Deck
- Natural Woodwork
- Hardwood Floors
- Ceiling Fan(s)
- Walk-In Closet
- Vaulted Ceiling(s)
- Washer/Dryer Hookup
- In-Ground Sprinkler
- Paneled Doors
- Cable
- Tile Floors
- Main Floor Primary Bedroom
- Primary Bedroom Walk-In Closet
Heating System:
-
- Forced Air
ROOMS
| Main | Size | ft² |
|---|---|---|
| Foyer | 11x9 | 121 ft² |
| Dining Room | 14x9 | 196 ft² |
| Living Room | 24x14 | 576 ft² |
| Kitchen | 14x12 | 196 ft² |
| Deck | 11x11 | 121 ft² |
| Laundry | 8x8 | 64 ft² |
| Bedroom 1 | 12x10 | 144 ft² |
| Bedroom 2 | 17x16 | 289 ft² |
| Walk In Closet | 6x6 | 36 ft² |
| Informal Dining Room | 12x9 | 144 ft² |
| Lower | Size | ft² |
|---|---|---|
| Bedroom 3 | 14x11 | 196 ft² |
| Bedroom 4 | 10x10 | 100 ft² |
| Family Room | 26x23 | 676 ft² |
| Patio | 11x11 | 121 ft² |
| Storage | 22x10 | 484 ft² |
| Unfinished | 14x11 | 196 ft² |
| Flex Room | 14x11 | 196 ft² |
LOT
Acres: N/A
Lot Size Dim.: 50x72
Longitude: 45.1388
Latitude: -93.3233
Zoning: Residential-Single Family
FINANCIAL & TAXES
Tax year: 2024
Tax annual amount: $6,293
MISCELLANEOUS
Fuel System: N/A
Sewer System: City Sewer/Connected
Water System: City Water/Connected
ADITIONAL INFORMATION
MLS#: NST7633314
Listing Brokerage: Fox Homes

ID: 3345104
Published: August 29, 2024
Last Update: August 29, 2024
Views: 11


