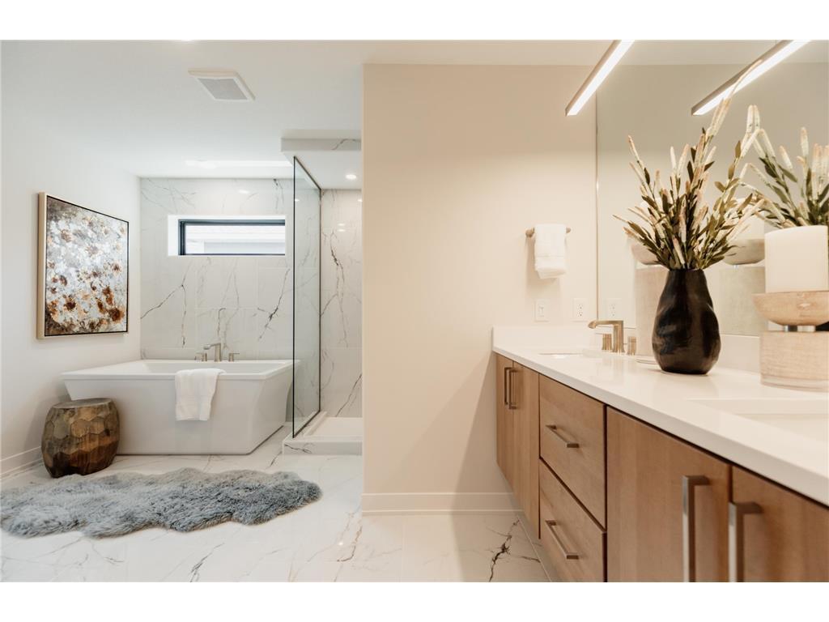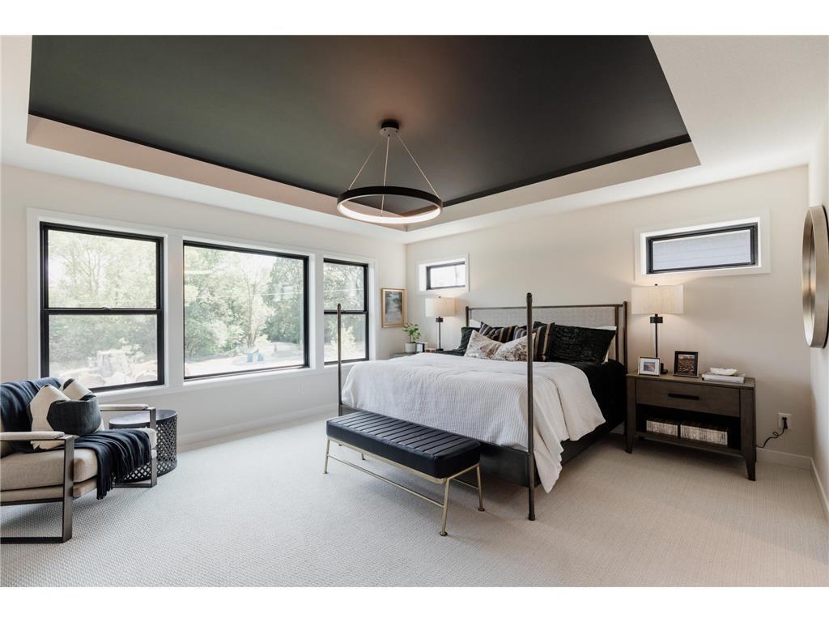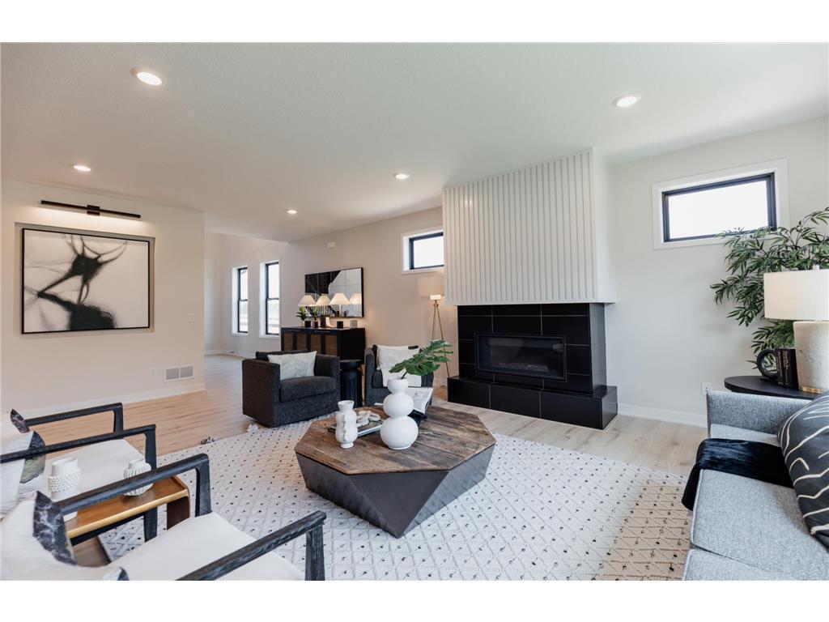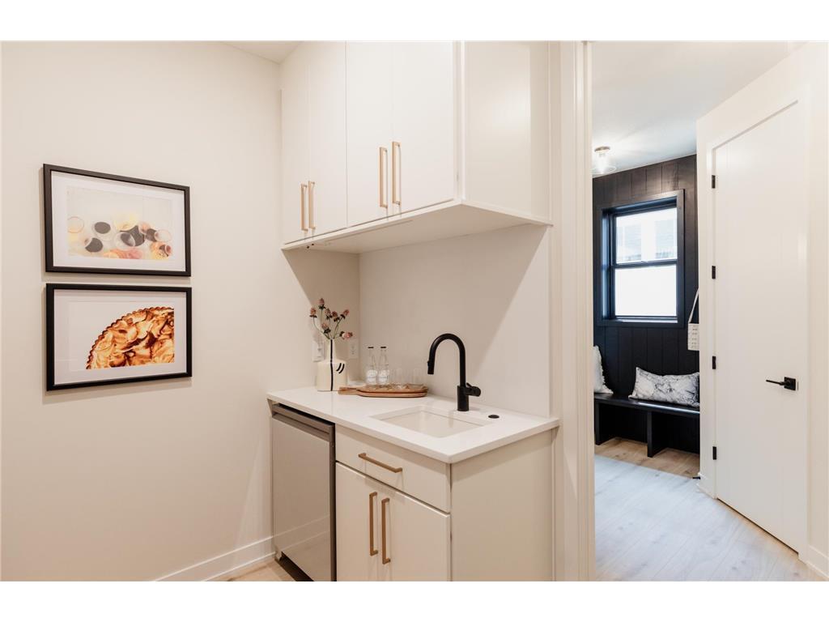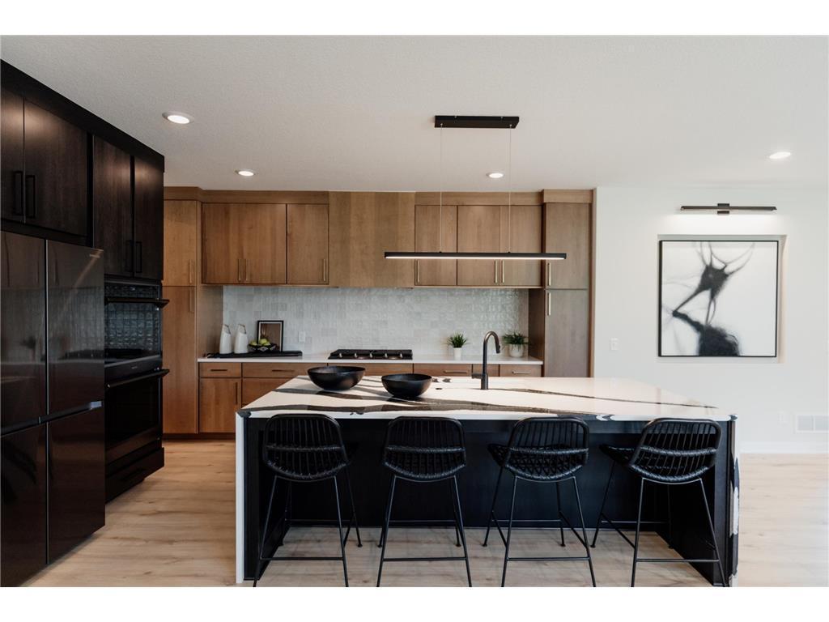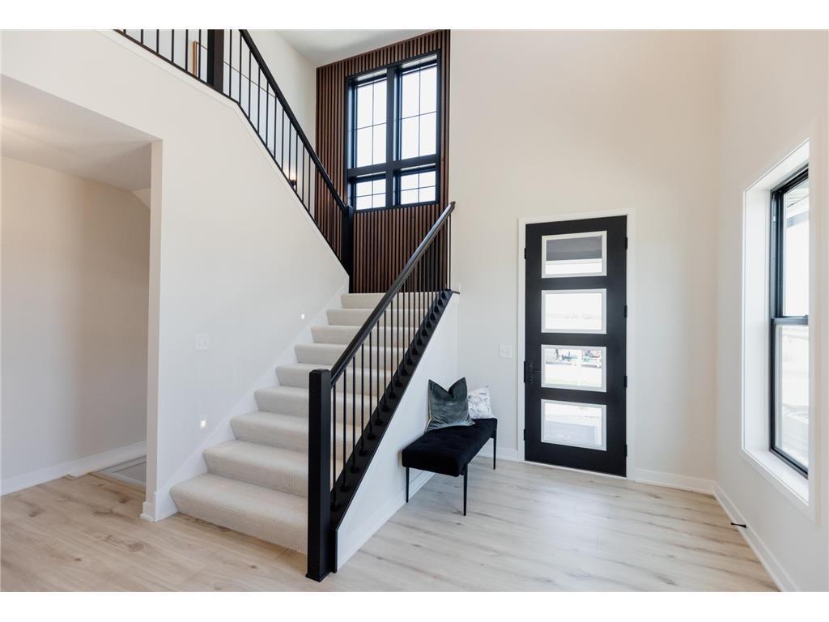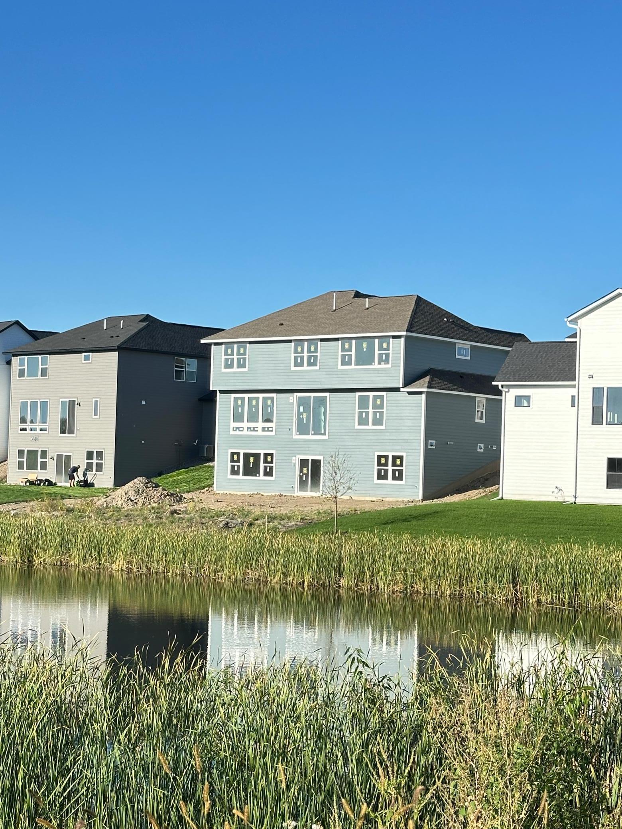10145 SHADYVIEW LANE
10145 Shadyview Lane, Maple Grove, 55311, MN
-
Price: $924,900
-
Status type: For Sale
-
City: Maple Grove
-
Neighborhood: Evanswood
Bedrooms: 5
Property Size :4481
-
Listing Agent: NST1000834,NST96495
-
Property type : Single Family Residence
-
Zip code: 55311
-
Street: 10145 Shadyview Lane
-
Street: 10145 Shadyview Lane
Bathrooms: 5
Year: 2024
Listing Brokerage: New Home Star
FEATURES
- Refrigerator
- Microwave
- Exhaust Fan
- Dishwasher
- Disposal
- Cooktop
- Wall Oven
- Humidifier
- Air-To-Air Exchanger
- Gas Water Heater
- Stainless Steel Appliances
DETAILS
Step into the Middleton to be greeted by a gorgeous, sunlit foyer. The spacious open layout on the main level comes together with a beautiful kitchen and cozy fireplace. Also notable in this home is the mudroom for its spaciousness and incredible storage. Upstairs you'll find the lovely owners' suite, three more bedrooms, the laundry room, and a large bonus room. The basement includes a family room perfect for entertaining friends and family and another bed and bathroom. Home is scheduled for completion in October / November 2024. Has Bonus Room, Prep Kitchen and finished lower level.
INTERIOR
Bedrooms: 5
Fin ft² / Living Area: 4481 ft²
Below Ground Living: 1314ft²
Bathrooms: 5
Above Ground Living: 3167ft²
-
Basement Details: Drain Tiled, Finished, Concrete, Storage Space, Sump Pump, Walkout,
Appliances Included:
-
- Refrigerator
- Microwave
- Exhaust Fan
- Dishwasher
- Disposal
- Cooktop
- Wall Oven
- Humidifier
- Air-To-Air Exchanger
- Gas Water Heater
- Stainless Steel Appliances
EXTERIOR
Air Conditioning: Central Air
Garage Spaces: 3
Construction Materials: N/A
Foundation Size: 1617ft²
Unit Amenities:
-
- Walk-In Closet
- Washer/Dryer Hookup
- In-Ground Sprinkler
- Kitchen Center Island
- Primary Bedroom Walk-In Closet
Heating System:
-
- Forced Air
ROOMS
| Main | Size | ft² |
|---|---|---|
| Living Room | 18X23 | 324 ft² |
| Dining Room | 15X14 | 225 ft² |
| Kitchen | 15X13 | 225 ft² |
| Den | 12 x 10 | 144 ft² |
| Pantry (Walk-In) | 10 x 8 | 100 ft² |
| Den | 12 x 10 | 144 ft² |
| Upper | Size | ft² |
|---|---|---|
| Bedroom 1 | 16X15 | 256 ft² |
| Bedroom 2 | 13X11 | 169 ft² |
| Bedroom 3 | 12X13 | 144 ft² |
| Bedroom 4 | 12X13 | 144 ft² |
| Laundry | 12 x 8 | 144 ft² |
| Bonus Room | 18 x 12 | 324 ft² |
| Lower | Size | ft² |
|---|---|---|
| Bedroom 5 | 13X13 | 169 ft² |
| Flex Room | 15 x 8 | 225 ft² |
| Family Room | 36 x 24 | 1296 ft² |
LOT
Acres: N/A
Lot Size Dim.: NE63X131X75X131
Longitude: 45.1396
Latitude: -93.5113
Zoning: Residential-Single Family
FINANCIAL & TAXES
Tax year: 2024
Tax annual amount: $819
MISCELLANEOUS
Fuel System: N/A
Sewer System: City Sewer/Connected
Water System: City Water/Connected
ADITIONAL INFORMATION
MLS#: NST7646109
Listing Brokerage: New Home Star

ID: 3378493
Published: September 07, 2024
Last Update: September 07, 2024
Views: 45



