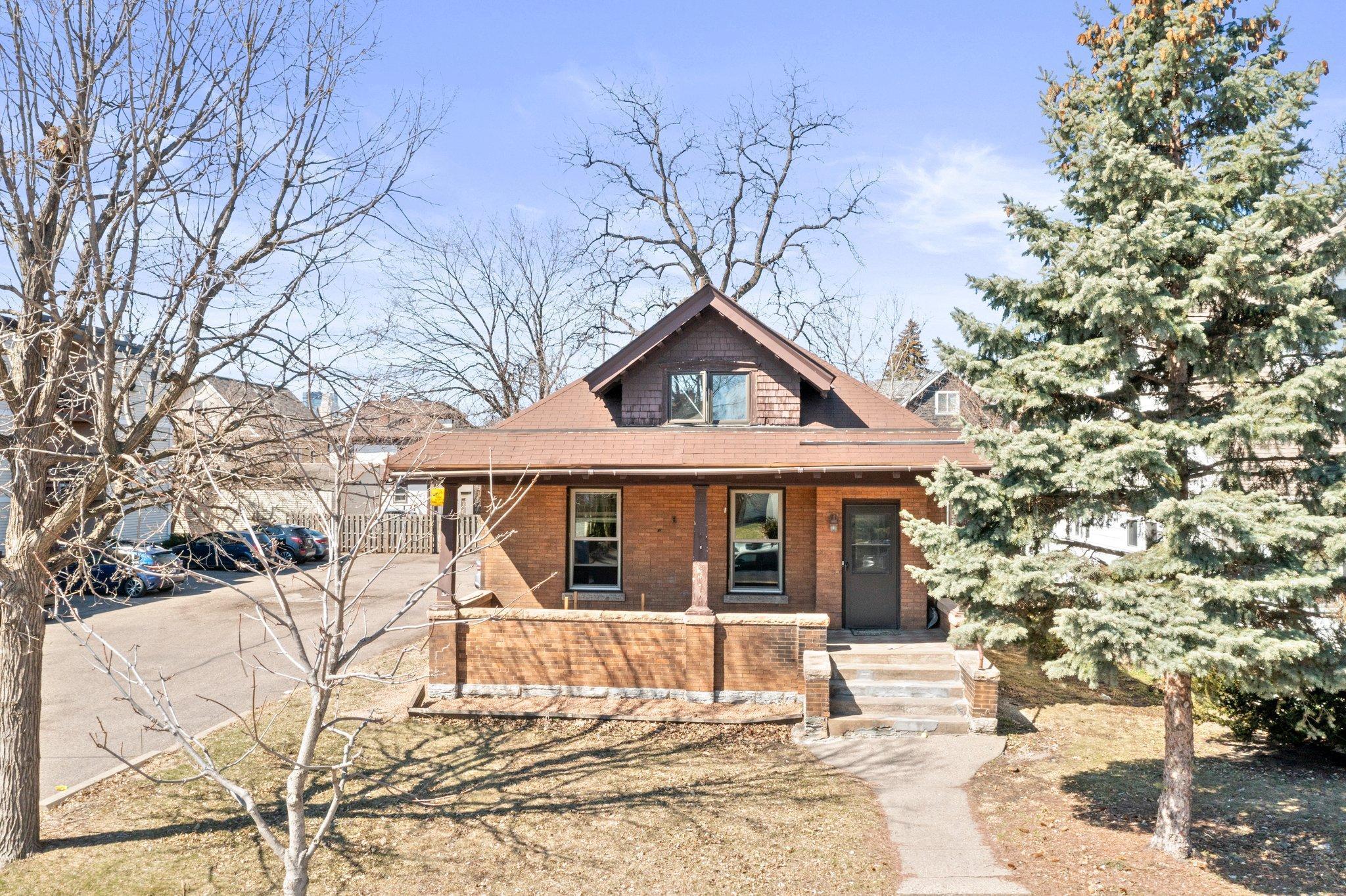1015 14TH AVENUE
1015 14th Avenue, Minneapolis, 55414, MN
-
Price: $359,000
-
Status type: For Sale
-
City: Minneapolis
-
Neighborhood: Como
Bedrooms: 5
Property Size :2370
-
Listing Agent: NST14138,NST73256
-
Property type : Single Family Residence
-
Zip code: 55414
-
Street: 1015 14th Avenue
-
Street: 1015 14th Avenue
Bathrooms: 2
Year: 1909
Listing Brokerage: Keller Williams Preferred Rlty
FEATURES
- Range
- Refrigerator
- Washer
- Dryer
DETAILS
Back on market due to buyers financing. Welcome to this gorgeous 5 bedroom 2 bathroom home in Minneapolis! This spacious home features two kitchens, each with plenty of cabinet space! An abundance of natural light flows throughout the main floor through the large windows, highlighting the beautiful wooden built-ins. All bedrooms have convenient access to a full bathroom. As the only bedroom on the top floor, this space feels exclusive with a large flex space just outside - perfect for an at home office, gym, or family room. Lower level has ample storage space, and laundry is easily accessible. This home can be purchased on it's own, or as a package deal with one or both of the neighboring homes that this seller also has on the market. Their addresses are, 1017 14th Ave SE and 1023 14th Ave SE.
INTERIOR
Bedrooms: 5
Fin ft² / Living Area: 2370 ft²
Below Ground Living: 797ft²
Bathrooms: 2
Above Ground Living: 1573ft²
-
Basement Details: Full, Finished, Egress Window(s),
Appliances Included:
-
- Range
- Refrigerator
- Washer
- Dryer
EXTERIOR
Air Conditioning: Window Unit(s)
Garage Spaces: 1
Construction Materials: N/A
Foundation Size: 1188ft²
Unit Amenities:
-
- Kitchen Window
- Natural Woodwork
- Hardwood Floors
- Ceiling Fan(s)
- Main Floor Master Bedroom
Heating System:
-
- Hot Water
ROOMS
| Main | Size | ft² |
|---|---|---|
| Living Room | 18 x 12 | 324 ft² |
| Dining Room | 14 x 14 | 196 ft² |
| Kitchen | 11 x 18 | 121 ft² |
| Bedroom 1 | 14 x 12 | 196 ft² |
| Bedroom 2 | 11 x 11 | 121 ft² |
| Upper | Size | ft² |
|---|---|---|
| Bedroom 3 | 12 x 14 | 144 ft² |
| Bonus Room | 15 x 23 | 225 ft² |
| Lower | Size | ft² |
|---|---|---|
| Bedroom 4 | 12 x 11 | 144 ft² |
| Bedroom 5 | 11 x 19 | 121 ft² |
| Sitting Room | 9 x 12 | 81 ft² |
| Kitchen- 2nd | 9x14 | 81 ft² |
LOT
Acres: N/A
Lot Size Dim.: 40x132
Longitude: 44.9883
Latitude: -93.2324
Zoning: Residential-Single Family
FINANCIAL & TAXES
Tax year: 2022
Tax annual amount: $3,409
MISCELLANEOUS
Fuel System: N/A
Sewer System: City Sewer/Connected
Water System: City Water/Connected
ADITIONAL INFORMATION
MLS#: NST6175682
Listing Brokerage: Keller Williams Preferred Rlty

ID: 797147
Published: April 28, 2022
Last Update: April 28, 2022
Views: 59






