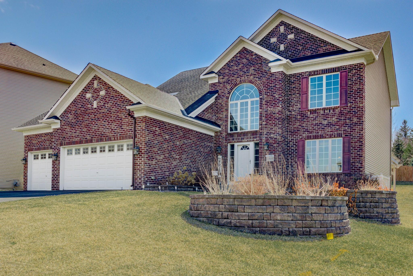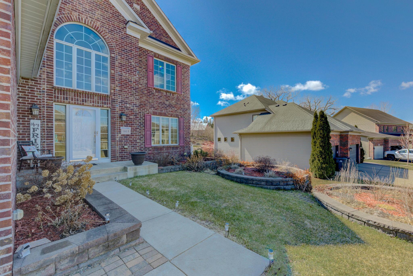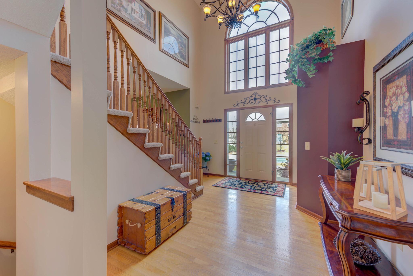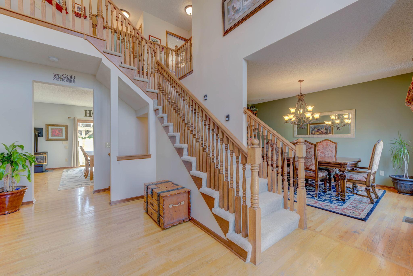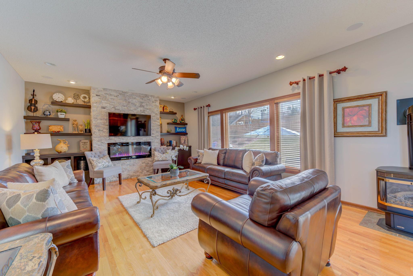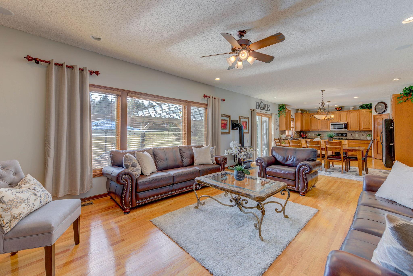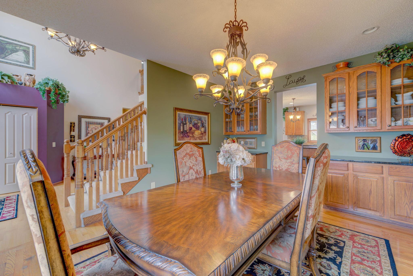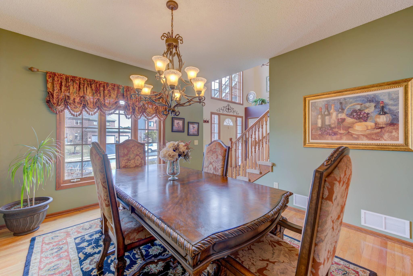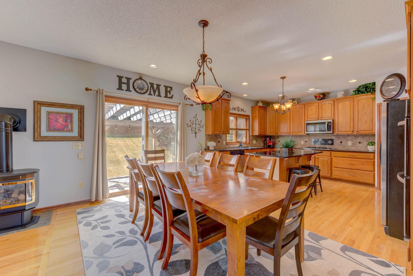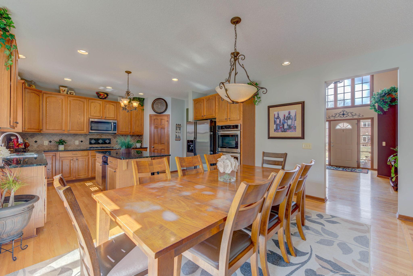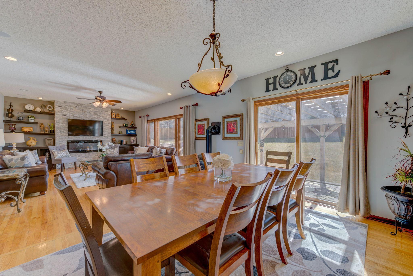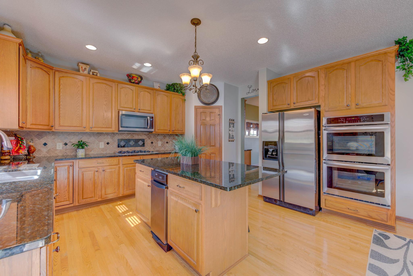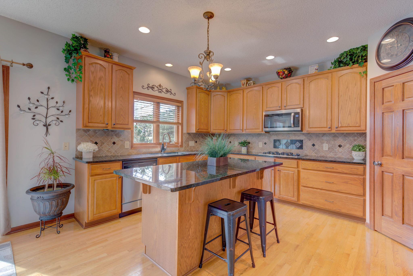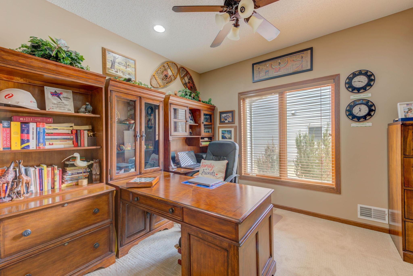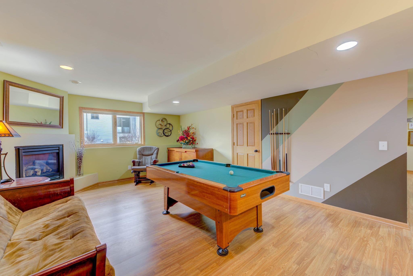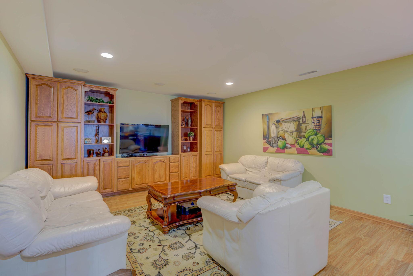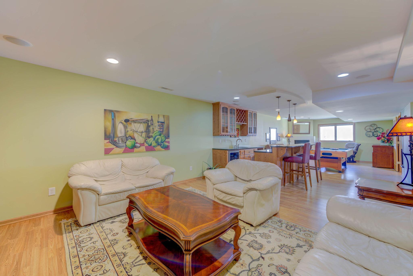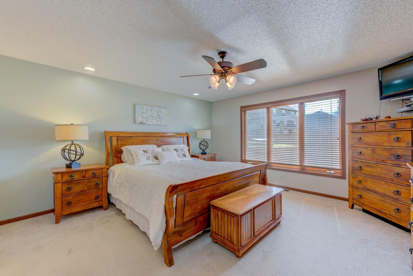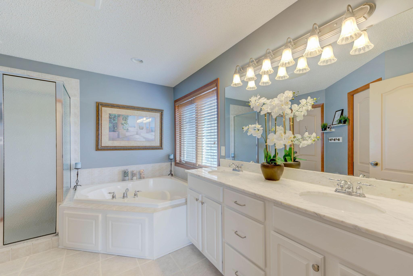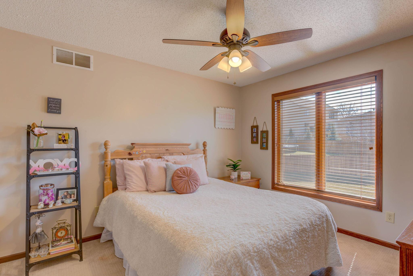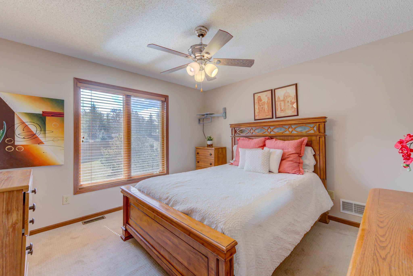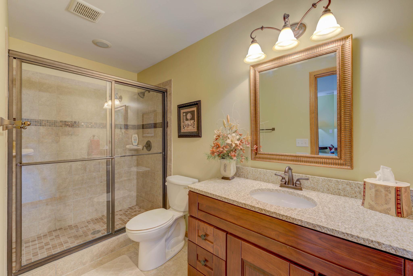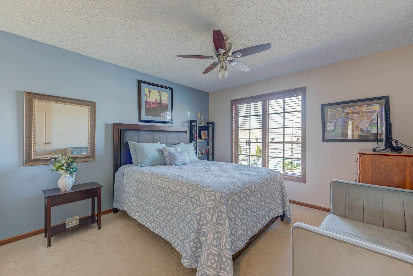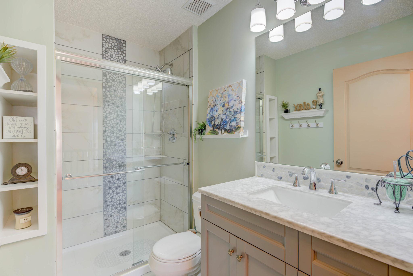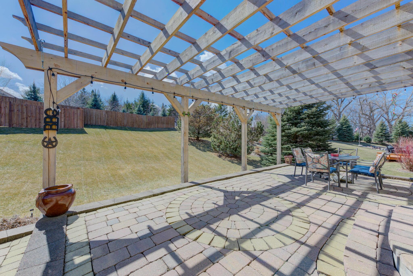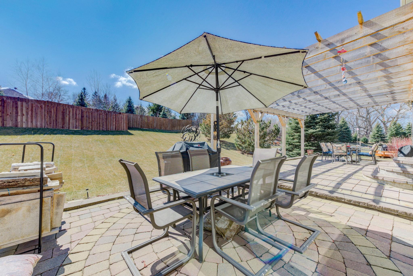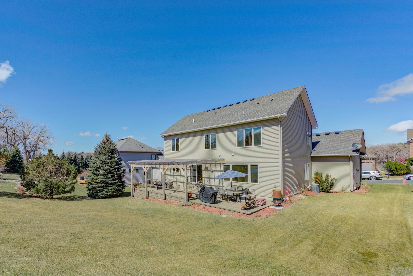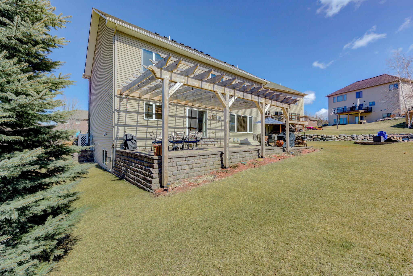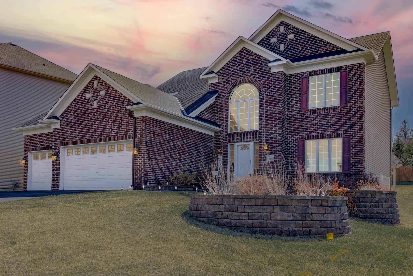1015 OVERLOOK DRIVE
1015 Overlook Drive, Carver, 55315, MN
-
Property type : Single Family Residence
-
Zip code: 55315
-
Street: 1015 Overlook Drive
-
Street: 1015 Overlook Drive
Bathrooms: 4
Year: 2005
Listing Brokerage: Coldwell Banker Burnet
DETAILS
This immaculate custom built two story one owner home could be yours! This home boosts a lot of natural light with its large windows and high/vaulted ceilings. Beautiful kitchen with newer appliances which includes a double oven. New washer and dryer and hot water heater in 2021. Wood floors through out the main level, cozy up in the beautiful family gathering area with two separate fireplaces, main level office. Four bedrooms on upper level and updated bathrooms. Enjoy hours of entertaining in the full finished basement with wet bar, fireplace, game room and work out room. Bring the indoor entertaining out to the beautifully landscaped backyard oasis with a new oversized custom paver patio, pergola and fire pit area. Location.. close to the charming downtown Carver, parks/trails and schools. Minutes and easy access to Highway 212 and 169. This is an amazing house to make your home and must see to appreciate. Will not last long!!!!
INTERIOR
Bedrooms: 4
Fin ft² / Living Area: 3982 ft²
Below Ground Living: 882ft²
Bathrooms: 4
Above Ground Living: 3100ft²
-
Basement Details: Full, Finished, Drain Tiled, Daylight/Lookout Windows, Block, Storage Space,
Appliances Included:
-
EXTERIOR
Air Conditioning: Central Air
Garage Spaces: 3
Construction Materials: N/A
Foundation Size: 1645ft²
Unit Amenities:
-
Heating System:
-
ROOMS
| Main | Size | ft² |
|---|---|---|
| Living Room | 20.4x15.4 | 311.78 ft² |
| Dining Room | 15.6x11.6 | 178.25 ft² |
| Kitchen | 13x14.5 | 187.42 ft² |
| Office | 12x10 | 144 ft² |
| Game Room | 19.4x14 | 375.07 ft² |
| Patio | 44x14 | 1936 ft² |
| Informal Dining Room | 8x14 | 64 ft² |
| Foyer | 14x9 | 196 ft² |
| Lower | Size | ft² |
|---|---|---|
| Family Room | 16.2x14.2 | 229.03 ft² |
| Upper | Size | ft² |
|---|---|---|
| Bedroom 1 | 18.8x14.6 | 270.67 ft² |
| Bedroom 2 | 10x11.4 | 113.33 ft² |
| Bedroom 3 | 10x11.4 | 113.33 ft² |
| Bedroom 4 | 10x11.4 | 113.33 ft² |
| Basement | Size | ft² |
|---|---|---|
| Exercise Room | 10.10x10 | 109.42 ft² |
LOT
Acres: N/A
Lot Size Dim.: Irregular
Longitude: 44.745
Latitude: -93.6536
Zoning: Residential-Single Family
FINANCIAL & TAXES
Tax year: 2021
Tax annual amount: $5,388
MISCELLANEOUS
Fuel System: N/A
Sewer System: City Sewer/Connected,City Sewer - In Street
Water System: City Water/Connected
ADITIONAL INFORMATION
MLS#: NST6166691
Listing Brokerage: Coldwell Banker Burnet

ID: 563292
Published: December 31, 1969
Last Update: April 08, 2022
Views: 170


