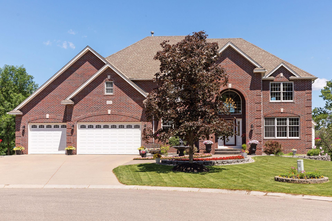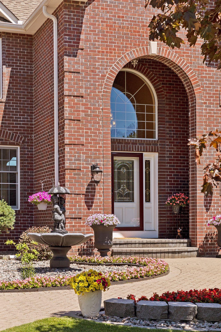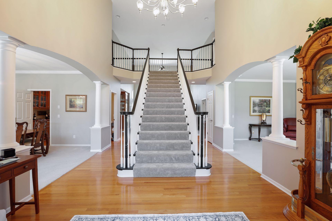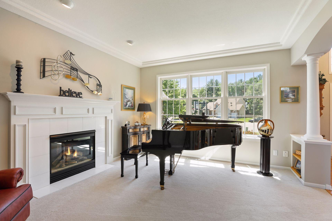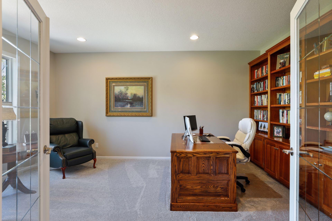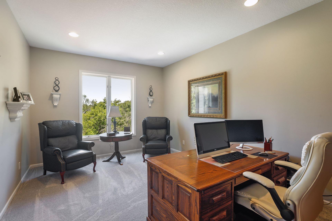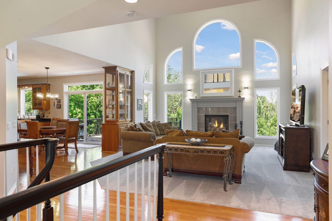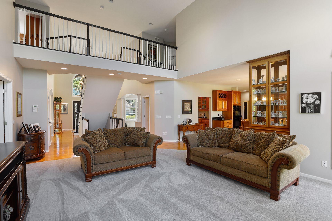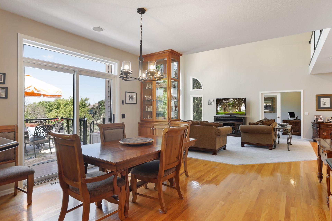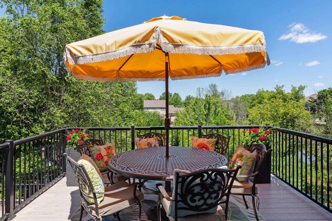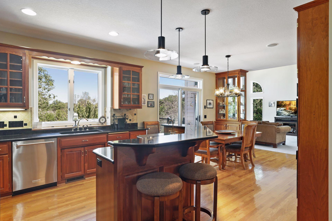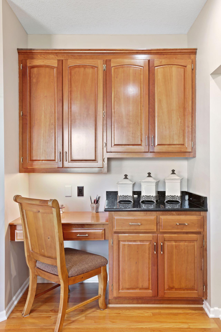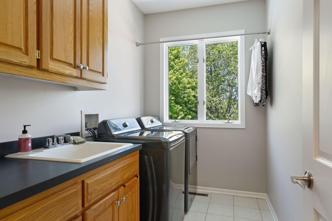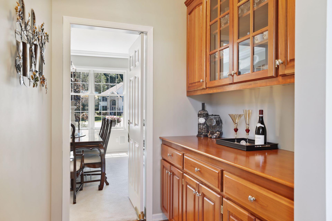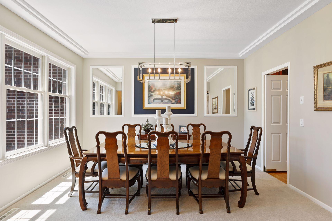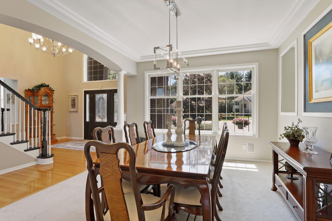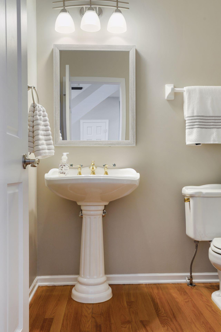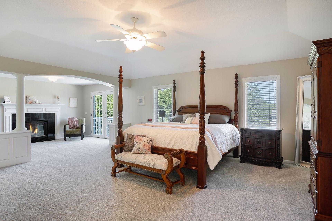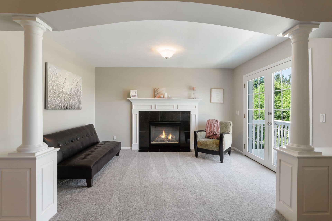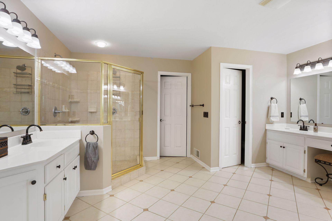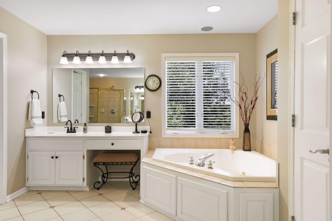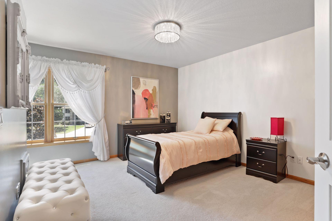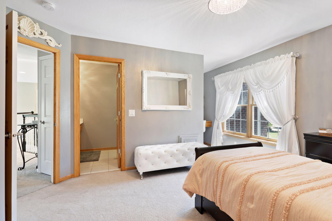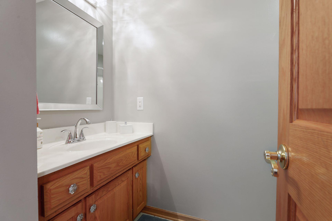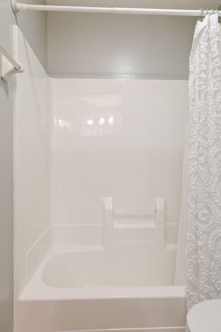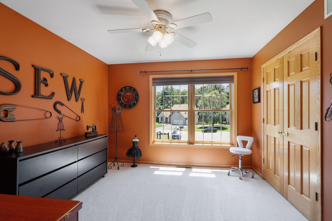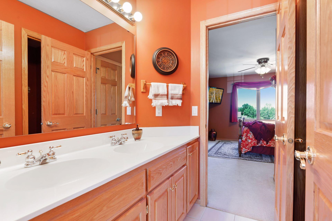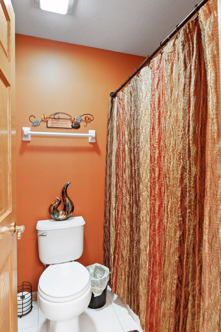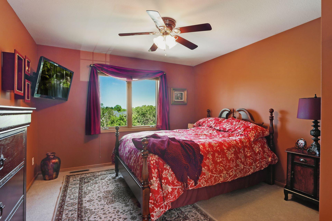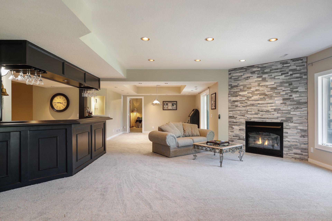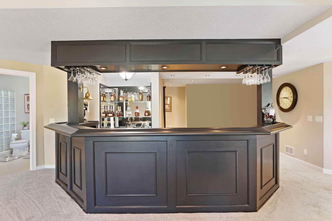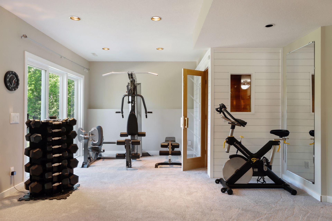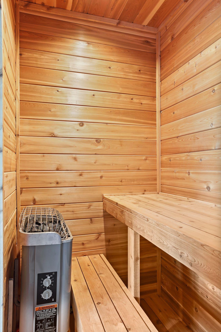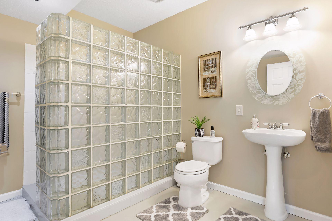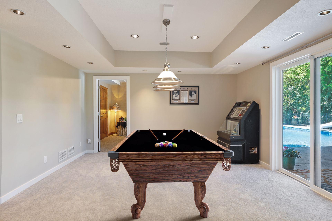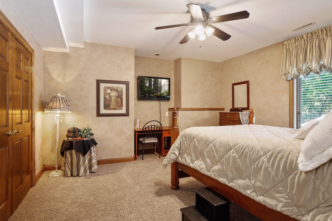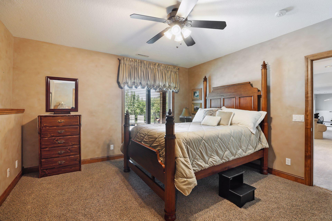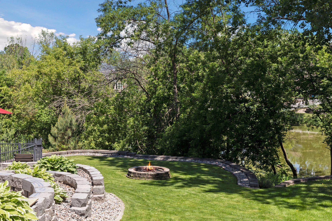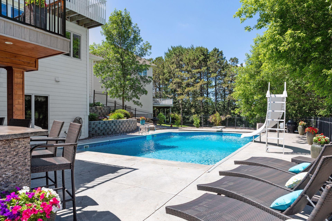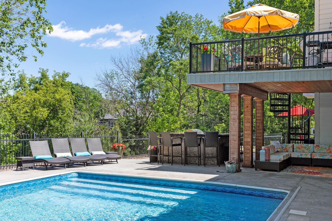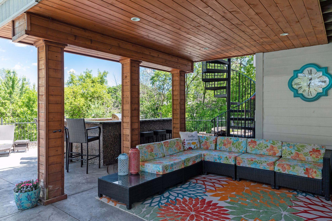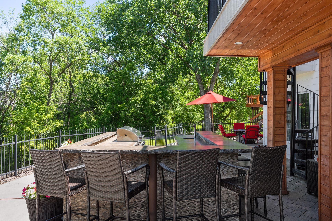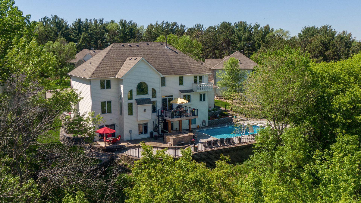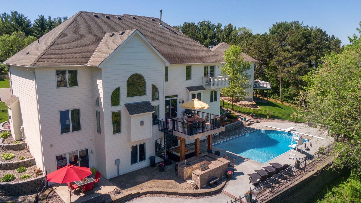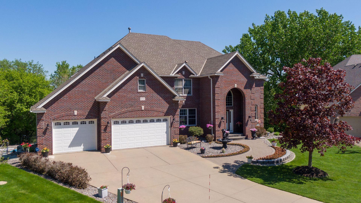10161 BRIDGEWATER COURT
10161 Bridgewater Court, Woodbury, 55129, MN
-
Price: $925,000
-
Status type: For Sale
-
City: Woodbury
-
Neighborhood: Powers Lake 7th Add
Bedrooms: 5
Property Size :5511
-
Listing Agent: NST16441,NST49925
-
Property type : Single Family Residence
-
Zip code: 55129
-
Street: 10161 Bridgewater Court
-
Street: 10161 Bridgewater Court
Bathrooms: 5
Year: 1999
Listing Brokerage: Edina Realty, Inc.
FEATURES
- Refrigerator
- Washer
- Dryer
- Microwave
- Dishwasher
- Water Softener Owned
- Cooktop
- Wall Oven
- Central Vacuum
DETAILS
Stunning 2 story walkout at the end of a cul-de-saq – this is the ultimate entertaining home! Grand entrance flanked by a formal dining room (w/butler’s pantry) & formal living room. Walk into the Great Room w/walls of windows providing private long views of the pond. Casual dining is open to the kitchen w/breakfast bar & access to deck for grilling. 4 generous bedrooms upstairs – each includes an attached bath. Owners suite w/private deck, full bath & enormous walk-in closet. LL boast a huge rec room w/bar, workout space, sauna, 3/4 bath & guest bed + tons of storage. Now for the best part – a spectacular 20x36 inground pool w/spacious patio/entertaining area + built-in bar/grill – just in time for Summer! Brick & Hardie board exterior, 4 gas fireplaces, MF laundry, oversized 3 car gar, irrigation system, concrete drive. Recently updated roof, furnace, AC, water heater, pool (liner, furnace & pump), new carpet, freshly painted – move in & enjoy. Home pre-inspected & warranty provided
INTERIOR
Bedrooms: 5
Fin ft² / Living Area: 5511 ft²
Below Ground Living: 1762ft²
Bathrooms: 5
Above Ground Living: 3749ft²
-
Basement Details: Walkout, Full, Finished, Drain Tiled, Sump Pump, Concrete,
Appliances Included:
-
- Refrigerator
- Washer
- Dryer
- Microwave
- Dishwasher
- Water Softener Owned
- Cooktop
- Wall Oven
- Central Vacuum
EXTERIOR
Air Conditioning: Central Air
Garage Spaces: 3
Construction Materials: N/A
Foundation Size: 2012ft²
Unit Amenities:
-
- Patio
- Kitchen Window
- Deck
- Porch
- Hardwood Floors
- Ceiling Fan(s)
- Walk-In Closet
- Washer/Dryer Hookup
- In-Ground Sprinkler
- Exercise Room
- Sauna
- Kitchen Center Island
- Master Bedroom Walk-In Closet
- Wet Bar
- Tile Floors
Heating System:
-
- Forced Air
ROOMS
| Main | Size | ft² |
|---|---|---|
| Living Room | 17x19 | 289 ft² |
| Dining Room | 14x13 | 196 ft² |
| Kitchen | 14x13 | 196 ft² |
| Foyer | 14x9 | 196 ft² |
| Office | 17x17 | 289 ft² |
| Patio | 33x34 | 1089 ft² |
| Lower | Size | ft² |
|---|---|---|
| Family Room | 37x14 | 1369 ft² |
| Bedroom 5 | 13x15 | 169 ft² |
| Amusement Room | 21x11 | 441 ft² |
| Exercise Room | 14x11 | 196 ft² |
| Upper | Size | ft² |
|---|---|---|
| Bedroom 1 | 30x19 | 900 ft² |
| Bedroom 2 | 13x12 | 169 ft² |
| Bedroom 3 | 11x11 | 121 ft² |
| Bedroom 4 | 12x12 | 144 ft² |
LOT
Acres: N/A
Lot Size Dim.: 52x323
Longitude: 44.9214
Latitude: -92.9023
Zoning: Residential-Single Family
FINANCIAL & TAXES
Tax year: 2022
Tax annual amount: $8,584
MISCELLANEOUS
Fuel System: N/A
Sewer System: City Sewer/Connected
Water System: City Water/Connected
ADITIONAL INFORMATION
MLS#: NST6222746
Listing Brokerage: Edina Realty, Inc.

ID: 895168
Published: June 23, 2022
Last Update: June 23, 2022
Views: 72


