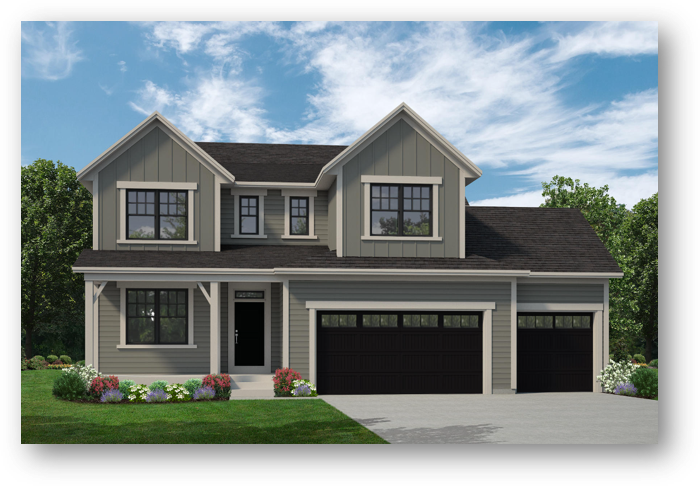10172 PEONY
10172 Peony , Maple Grove, 55311, MN
-
Price: $1,234,900
-
Status type: For Sale
-
City: Maple Grove
-
Neighborhood: Evanswood Of Maple Grove
Bedrooms: 5
Property Size :4545
-
Listing Agent: NST26146,NST97084
-
Property type : Single Family Residence
-
Zip code: 55311
-
Street: 10172 Peony
-
Street: 10172 Peony
Bathrooms: 5
Year: 2025
Listing Brokerage: Exp Realty, LLC.
FEATURES
- Refrigerator
- Microwave
- Exhaust Fan
- Dishwasher
- Water Softener Owned
- Disposal
- Cooktop
- Wall Oven
- Humidifier
- Air-To-Air Exchanger
- Tankless Water Heater
- Double Oven
- Wine Cooler
- ENERGY STAR Qualified Appliances
- Stainless Steel Appliances
DETAILS
Experience luxury living with the Jefferson plan by Stonegate Builders, where modern design meets timeless elegance. Anticipate the opening of the new community clubhouse and pool in Summer 2025, perfectly complementing your new home, slated for completion in March 2025. The heart of this home is the gourmet kitchen, featuring a spacious walk-in prep kitchen and a unique window view into the lower-level athletic court. The main level exudes sophistication with signature archways, a sunroom, a stunning stone fireplace, built-ins, a convenient powder bath, and versatile flex space. Upstairs, you'll find a bonus room perfect for relaxation, a dedicated laundry room, a charming princess suite, two additional bedrooms, and a full bathroom. The luxurious primary suite boasts a box-vault ceiling, a walk-in shower with a mud curb, and an expansive walk-in closet. The lower level is designed for entertainment and fitness, complete with a second fireplace, a wet bar, a 5th bedroom, an exercise room, and an impressive athletic court. Plus, a new elementary school within walking distance is scheduled to open in Fall 2026, making this community the ideal place to call home.
INTERIOR
Bedrooms: 5
Fin ft² / Living Area: 4545 ft²
Below Ground Living: 1484ft²
Bathrooms: 5
Above Ground Living: 3061ft²
-
Basement Details: Drain Tiled, 8 ft+ Pour, Finished, Concrete, Storage Space, Sump Pump, Tile Shower, Walkout,
Appliances Included:
-
- Refrigerator
- Microwave
- Exhaust Fan
- Dishwasher
- Water Softener Owned
- Disposal
- Cooktop
- Wall Oven
- Humidifier
- Air-To-Air Exchanger
- Tankless Water Heater
- Double Oven
- Wine Cooler
- ENERGY STAR Qualified Appliances
- Stainless Steel Appliances
EXTERIOR
Air Conditioning: Central Air
Garage Spaces: 3
Construction Materials: N/A
Foundation Size: 1346ft²
Unit Amenities:
-
- Deck
- Porch
- Natural Woodwork
- Hardwood Floors
- Sun Room
- Walk-In Closet
- Washer/Dryer Hookup
- In-Ground Sprinkler
- Exercise Room
- Other
- Paneled Doors
- Kitchen Center Island
- Wet Bar
- Tile Floors
- Primary Bedroom Walk-In Closet
Heating System:
-
- Forced Air
- Fireplace(s)
- Humidifier
ROOMS
| Main | Size | ft² |
|---|---|---|
| Flex Room | 11x13 | 121 ft² |
| Great Room | 18x16 | 324 ft² |
| Kitchen | 14x13 | 196 ft² |
| Dining Room | 14x10 | 196 ft² |
| Sun Room | 13x12 | 169 ft² |
| Pantry (Walk-In) | 8x5 | 64 ft² |
| Foyer | 7x10 | 49 ft² |
| Deck | 8x8 | 64 ft² |
| n/a | Size | ft² |
|---|---|---|
| Other Room | 8x10 | 64 ft² |
| Mud Room | 8x6 | 64 ft² |
| Upper | Size | ft² |
|---|---|---|
| Bedroom 1 | 16x14 | 256 ft² |
| Bedroom 2 | 11x12 | 121 ft² |
| Bedroom 3 | 11x11 | 121 ft² |
| Bedroom 4 | 11x9 | 121 ft² |
| Bonus Room | 11x22 | 121 ft² |
| Laundry | 7x8 | 49 ft² |
| Lower | Size | ft² |
|---|---|---|
| Athletic Court | 18x27 | 324 ft² |
| Bedroom 5 | 11x11 | 121 ft² |
| Game Room | 12x15 | 144 ft² |
| Exercise Room | 11x11 | 121 ft² |
| Recreation Room | 14x15 | 196 ft² |
LOT
Acres: N/A
Lot Size Dim.: 85x133x85x133
Longitude: 45.1395
Latitude: -93.5075
Zoning: Residential-Single Family
FINANCIAL & TAXES
Tax year: 2024
Tax annual amount: $907
MISCELLANEOUS
Fuel System: N/A
Sewer System: City Sewer/Connected
Water System: City Water/Connected
ADITIONAL INFORMATION
MLS#: NST7641695
Listing Brokerage: Exp Realty, LLC.

ID: 3342235
Published: August 28, 2024
Last Update: August 28, 2024
Views: 56






