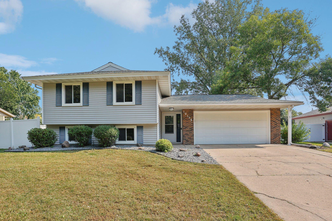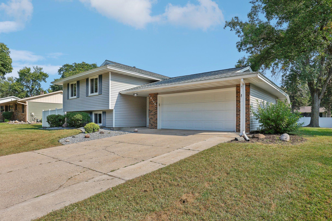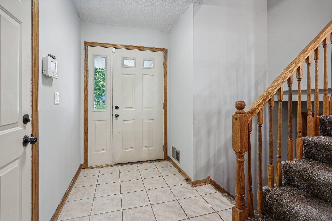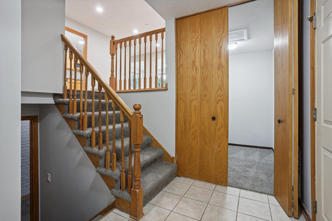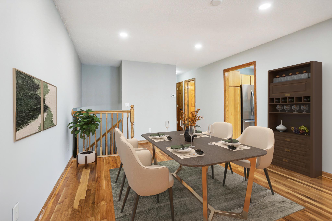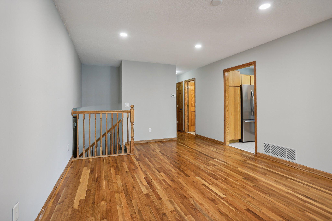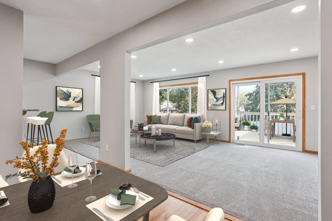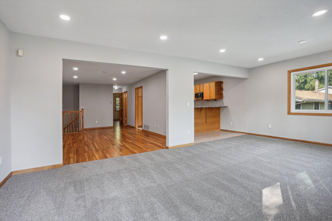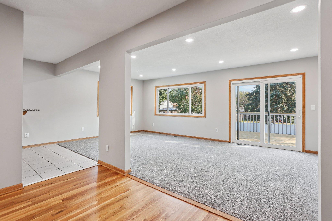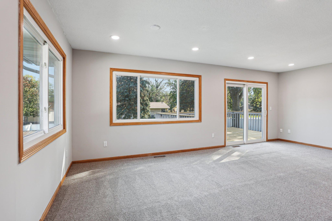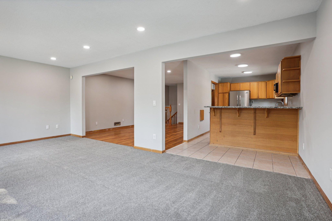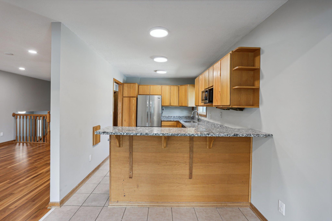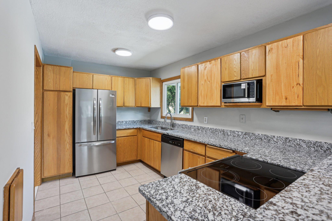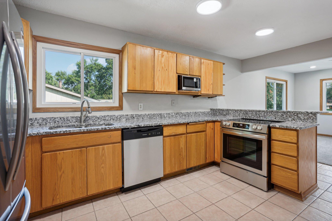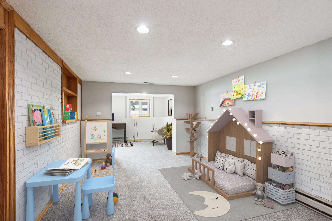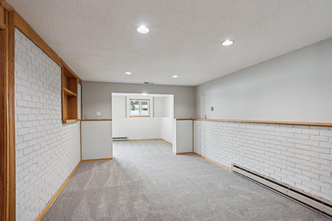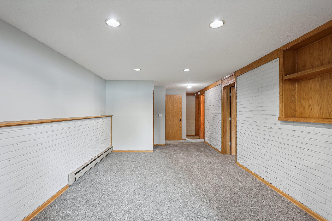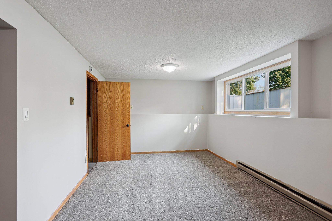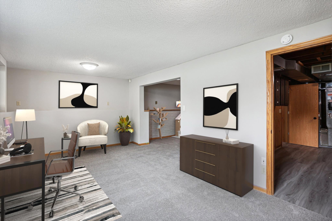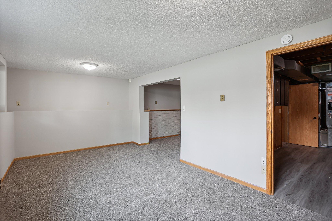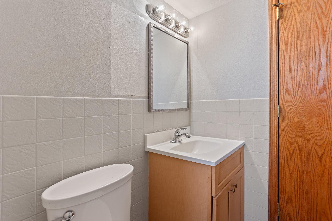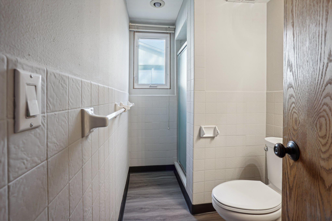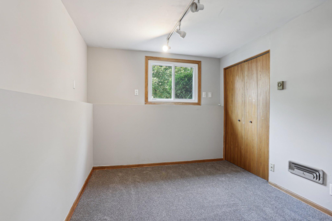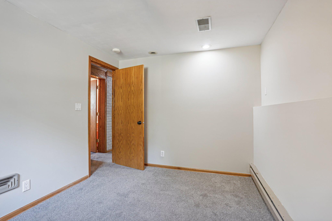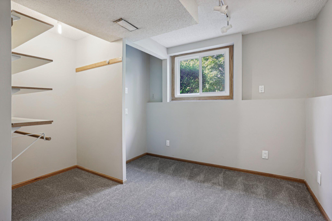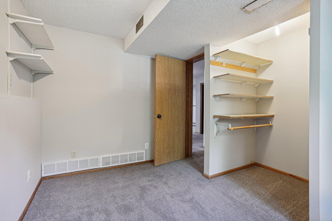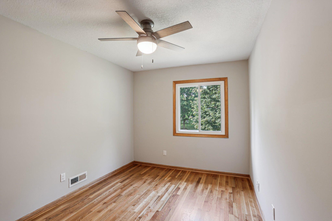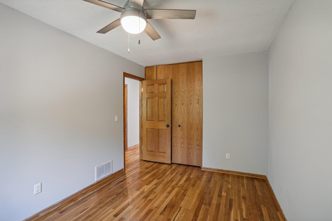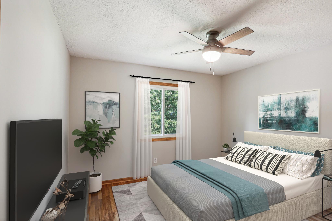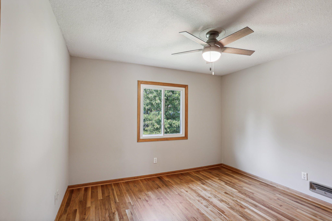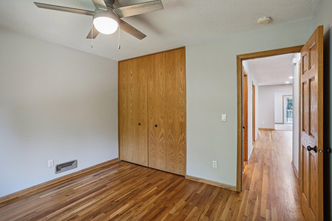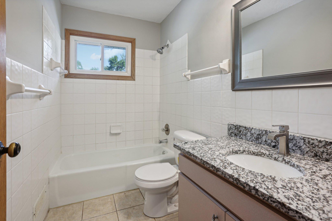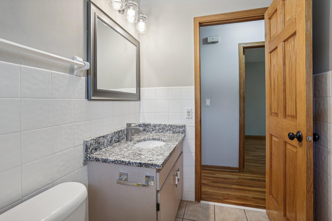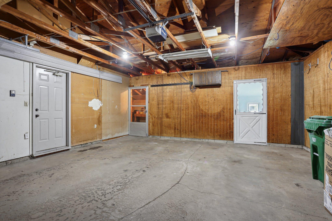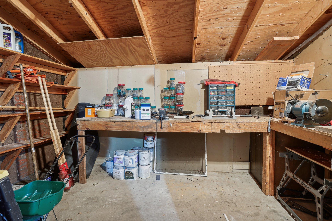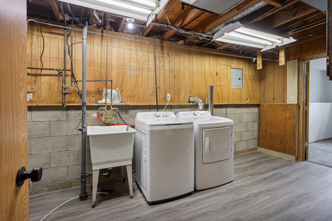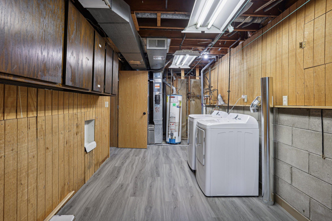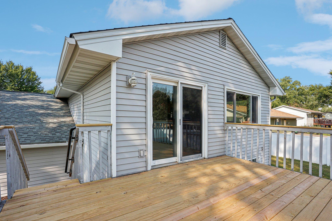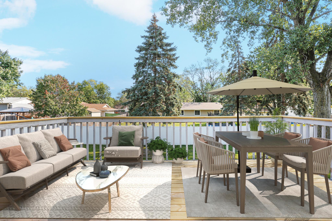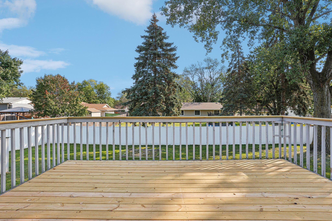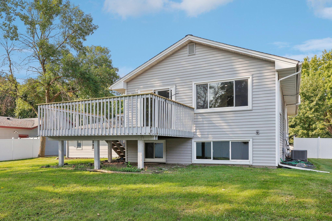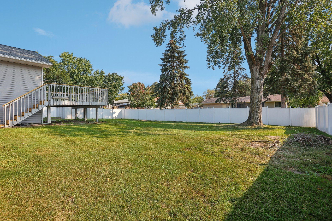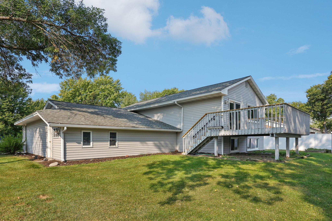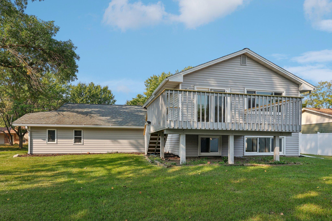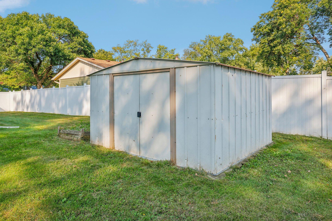10173 RAVEN STREET
10173 Raven Street, Minneapolis (Coon Rapids), 55433, MN
-
Price: $384,900
-
Status type: For Sale
-
Neighborhood: Orrin Thomp R View Terrace 14th
Bedrooms: 4
Property Size :2269
-
Listing Agent: NST17994,NST99982
-
Property type : Single Family Residence
-
Zip code: 55433
-
Street: 10173 Raven Street
-
Street: 10173 Raven Street
Bathrooms: 2
Year: 1970
Listing Brokerage: RE/MAX Results
FEATURES
- Range
- Refrigerator
- Washer
- Dryer
- Microwave
- Dishwasher
- Stainless Steel Appliances
DETAILS
Welcome to this updated 4-bed, 2-bath split-entry home in Coon Rapids! The larger entryway features a walk-in closet, leading upstairs to refinished hardwood floors and new carpet throughout. The upper level includes two bedrooms, a full bathroom, a kitchen with brand-new appliances and granite counter tops, the original living room as the dining room and a large Livingroom as a part of a massive addition off the back of the home that walks out to a refinished deck. The lower level offers two additional bedrooms, a 3/4 bathroom, and a laundry room with new washer and dryer. Outside, enjoy a large mostly fenced in backyard perfect for hosting or relaxing. All brand new flooring, fresh paint, all new appliances, and a refinished deck with new deck boards. The garage has two separate shops built in to the back of the garage, perfect for projects and or extra storage!
INTERIOR
Bedrooms: 4
Fin ft² / Living Area: 2269 ft²
Below Ground Living: 1068ft²
Bathrooms: 2
Above Ground Living: 1201ft²
-
Basement Details: Block, Daylight/Lookout Windows, Egress Window(s), Finished, Full,
Appliances Included:
-
- Range
- Refrigerator
- Washer
- Dryer
- Microwave
- Dishwasher
- Stainless Steel Appliances
EXTERIOR
Air Conditioning: Central Air
Garage Spaces: 2
Construction Materials: N/A
Foundation Size: 1201ft²
Unit Amenities:
-
- Deck
- Hardwood Floors
- Ceiling Fan(s)
- Washer/Dryer Hookup
- Tile Floors
Heating System:
-
- Forced Air
ROOMS
| Upper | Size | ft² |
|---|---|---|
| Living Room | 12x20 | 144 ft² |
| Dining Room | 12x18 | 144 ft² |
| Kitchen | 9x17 | 81 ft² |
| Bedroom 1 | 11x12 | 121 ft² |
| Bedroom 2 | 9x14 | 81 ft² |
| Lower | Size | ft² |
|---|---|---|
| Bedroom 3 | 9x13 | 81 ft² |
| Bedroom 4 | 8x12 | 64 ft² |
| Family Room | 12x18 | 144 ft² |
| Laundry | 8x14 | 64 ft² |
LOT
Acres: N/A
Lot Size Dim.: 85x135
Longitude: 45.1557
Latitude: -93.3244
Zoning: Residential-Single Family
FINANCIAL & TAXES
Tax year: 2024
Tax annual amount: $3,227
MISCELLANEOUS
Fuel System: N/A
Sewer System: City Sewer/Connected
Water System: City Water/Connected
ADITIONAL INFORMATION
MLS#: NST7647963
Listing Brokerage: RE/MAX Results

ID: 3417570
Published: September 18, 2024
Last Update: September 18, 2024
Views: 44


