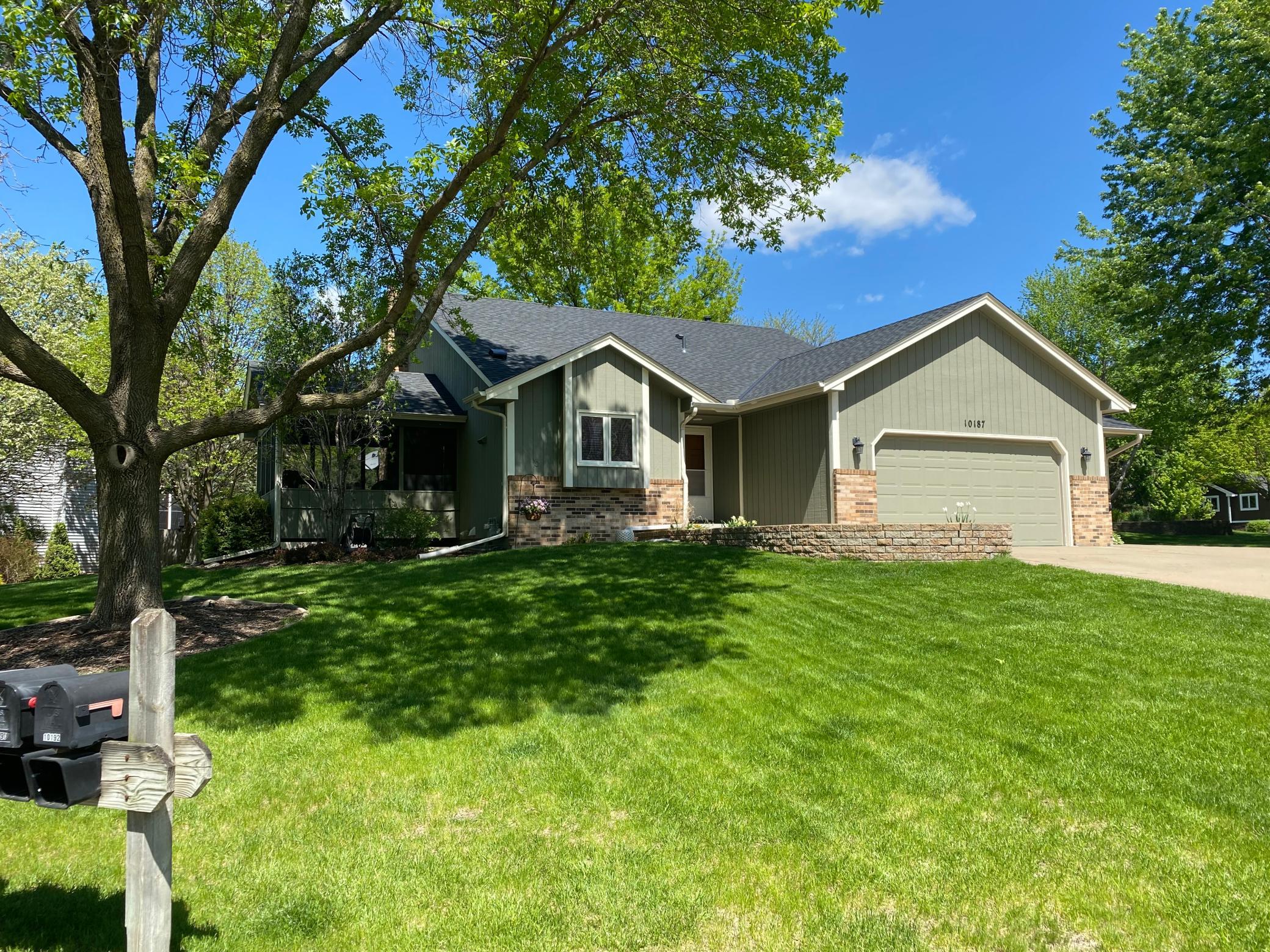10187 NOTTINGHAM TRAIL
10187 Nottingham Trail, Eden Prairie, 55347, MN
-
Price: $427,000
-
Status type: For Sale
-
City: Eden Prairie
-
Neighborhood: N/A
Bedrooms: 4
Property Size :1499
-
Listing Agent: NST17322,NST66700
-
Property type : Single Family Residence
-
Zip code: 55347
-
Street: 10187 Nottingham Trail
-
Street: 10187 Nottingham Trail
Bathrooms: 2
Year: 1986
Listing Brokerage: Success Realty Minnesota, LLC
FEATURES
- Range
- Refrigerator
- Washer
- Dryer
- Microwave
- Exhaust Fan
- Dishwasher
- Disposal
- Cooktop
- Water Filtration System
- Gas Water Heater
DETAILS
Great curb appeal home in an excellent location and a charming neighborhood. This home has 4 bedrooms, 2 bathrooms, living room, family room with built-in cabinetry and fireplace, open kitchen with Corian countertops, separate dining room, and a quaint three-season porch. The two upper-level bedrooms have walk-in closets, and you will love the convenient customized closet in the lower-level bedroom. The fourth bedroom can function as an office or hobby room. Refinished hard wood floor on the main level, tile in the kitchen and bathrooms. The basement area has a washer/dryer and boundless storage. New roof, windows, hot water heater, chimney cap, and exterior painting was just completed as well. This home has a three-car garage and walkout lower level to the back patio for those warm summer get-togethers. It also boasts a very spacious yard with perennial gardens that are easy to maintain.
INTERIOR
Bedrooms: 4
Fin ft² / Living Area: 1499 ft²
Below Ground Living: 563ft²
Bathrooms: 2
Above Ground Living: 936ft²
-
Basement Details: Drainage System, Sump Pump, Daylight/Lookout Windows, Concrete, Storage Space,
Appliances Included:
-
- Range
- Refrigerator
- Washer
- Dryer
- Microwave
- Exhaust Fan
- Dishwasher
- Disposal
- Cooktop
- Water Filtration System
- Gas Water Heater
EXTERIOR
Air Conditioning: Central Air
Garage Spaces: 3
Construction Materials: N/A
Foundation Size: 904ft²
Unit Amenities:
-
- Patio
- Kitchen Window
- Porch
- Hardwood Floors
- Ceiling Fan(s)
- Walk-In Closet
- Vaulted Ceiling(s)
- Washer/Dryer Hookup
- Cable
- Master Bedroom Walk-In Closet
- Satelite Dish
- Tile Floors
Heating System:
-
- Forced Air
ROOMS
| Upper | Size | ft² |
|---|---|---|
| Living Room | 16x13 | 256 ft² |
| Bedroom 1 | 12x13 | 144 ft² |
| Bedroom 2 | 12x12 | 144 ft² |
| Master Bathroom | 10x5 | 100 ft² |
| Main | Size | ft² |
|---|---|---|
| Dining Room | 10x10.5 | 104.17 ft² |
| Kitchen | 11.5x8.5 | 96.09 ft² |
| Three Season Porch | 13.5x12 | 181.13 ft² |
| Foyer | 10x5 | 100 ft² |
| Lower | Size | ft² |
|---|---|---|
| Family Room | 18.5x13 | 340.71 ft² |
| Bedroom 3 | 11.5x12.5 | 141.76 ft² |
| Bedroom 4 | 11.5x8 | 131.29 ft² |
| Basement | Size | ft² |
|---|---|---|
| Laundry | 16x22 | 256 ft² |
LOT
Acres: N/A
Lot Size Dim.: 222x129x114
Longitude: 44.8265
Latitude: -93.405
Zoning: Residential-Single Family
FINANCIAL & TAXES
Tax year: 2022
Tax annual amount: $4,210
MISCELLANEOUS
Fuel System: N/A
Sewer System: City Sewer/Connected
Water System: City Water/Connected
ADITIONAL INFORMATION
MLS#: NST6223665
Listing Brokerage: Success Realty Minnesota, LLC

ID: 885111
Published: June 21, 2022
Last Update: June 21, 2022
Views: 78






