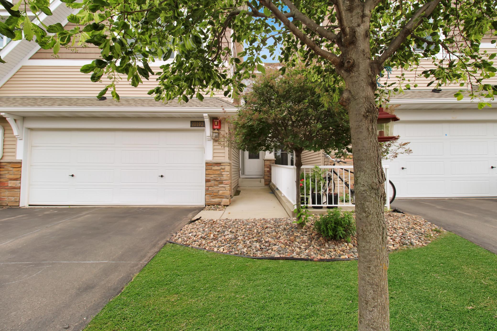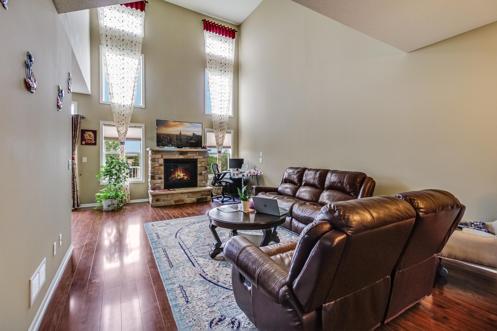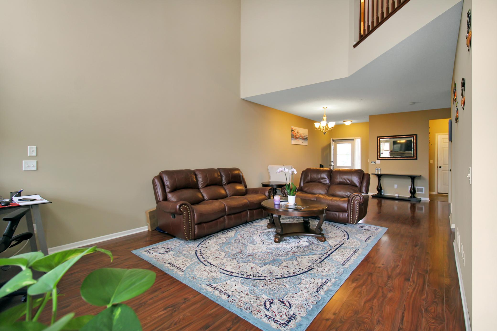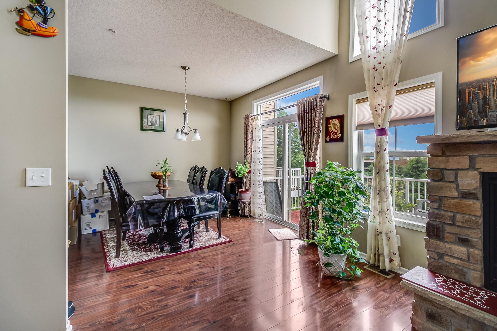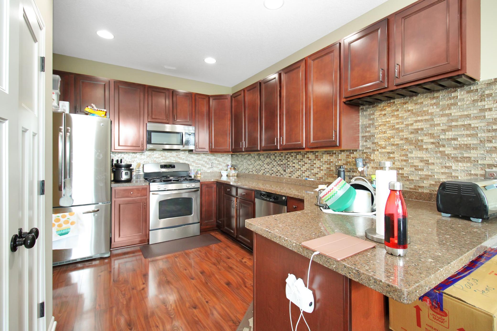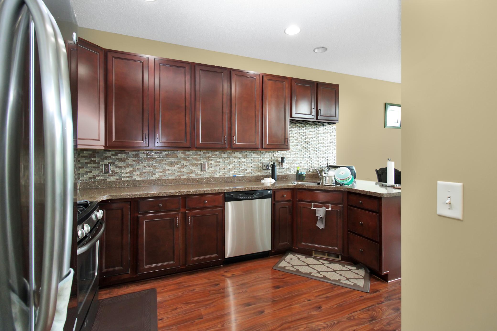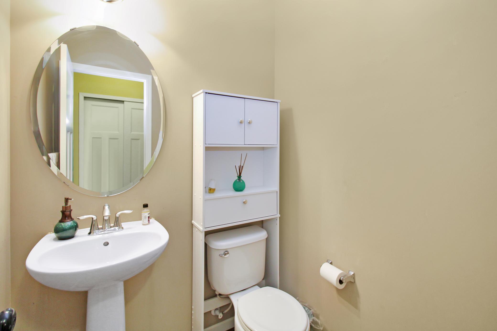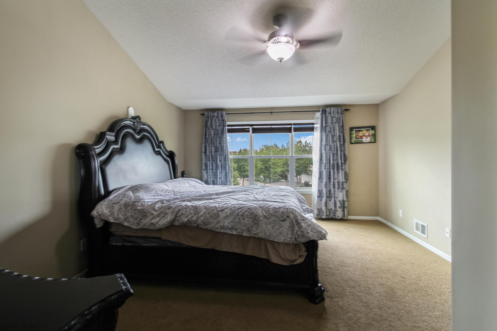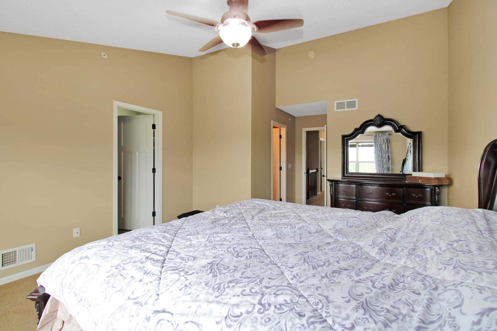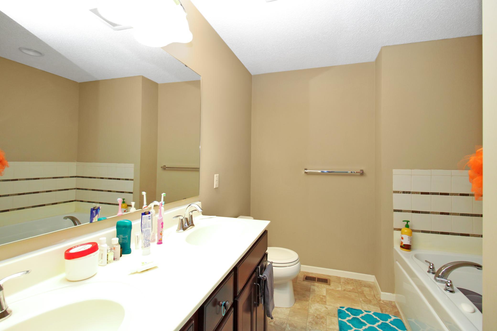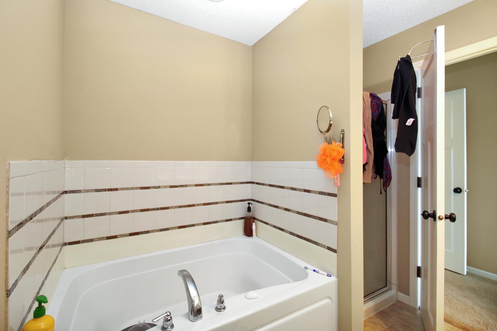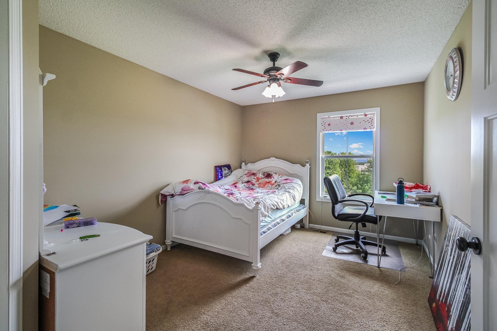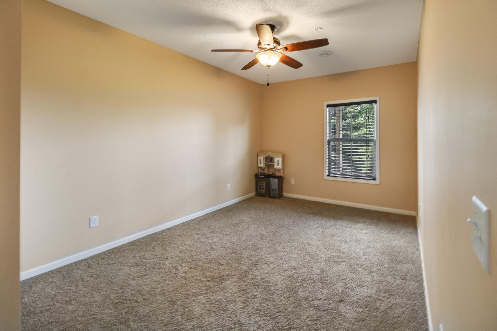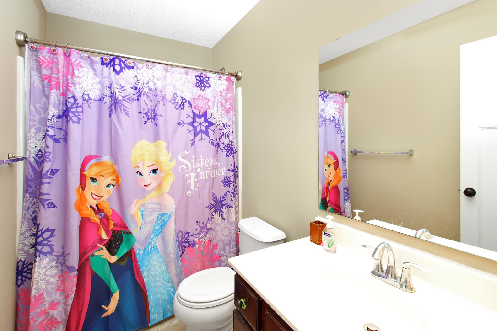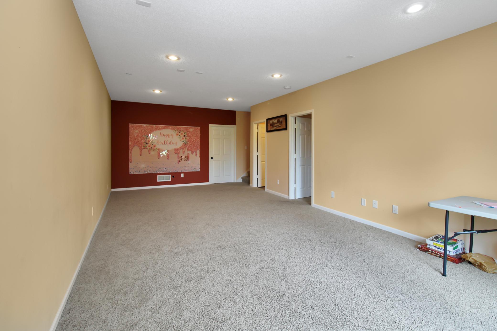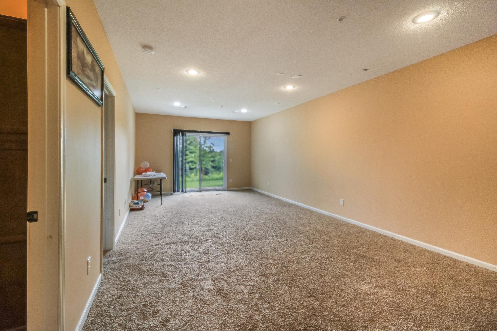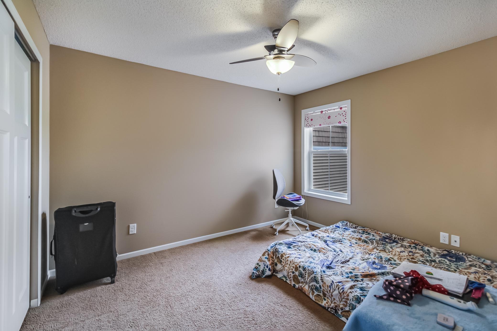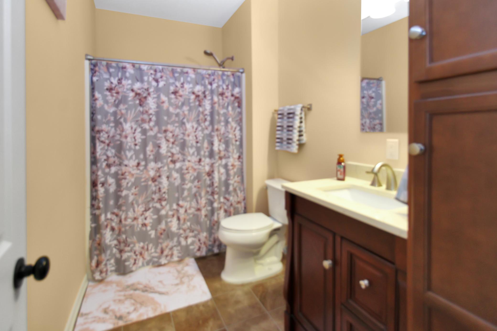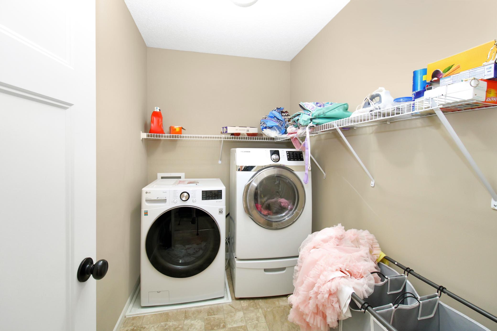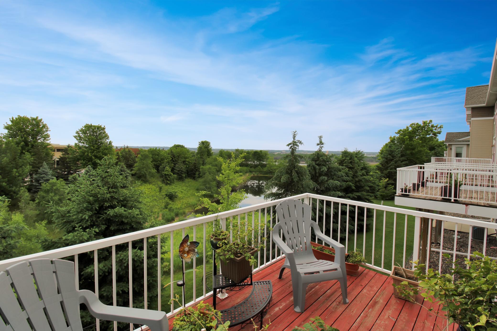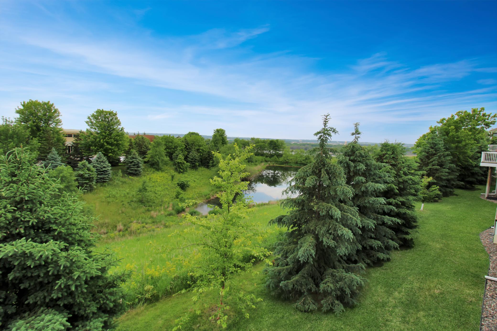10192 INDIGO DRIVE
10192 Indigo Drive, Eden Prairie, 55347, MN
-
Price: $450,000
-
Status type: For Sale
-
City: Eden Prairie
-
Neighborhood: Eagle Ridge At Hennepin Villag
Bedrooms: 4
Property Size :2640
-
Listing Agent: NST27355,NST87876
-
Property type : Townhouse Side x Side
-
Zip code: 55347
-
Street: 10192 Indigo Drive
-
Street: 10192 Indigo Drive
Bathrooms: 4
Year: 2010
Listing Brokerage: Realty Group LLC
DETAILS
Spacious 4 bed 4 bath townhouse in beautiful Eden Prairie. Home has double vaulted ceilings on the main level, along with an open concept. Massive windows allow tons of light into the home. 3 bedrooms and 2 baths upstairs with the laundry room and loft. Newer finished basement with walk out lot that overlooks a beautiful pond. One of the best locations in the development this one is sure to impress. Schedule a tour today!
INTERIOR
Bedrooms: 4
Fin ft² / Living Area: 2640 ft²
Below Ground Living: 720ft²
Bathrooms: 4
Above Ground Living: 1920ft²
-
Basement Details: Walkout, Finished, Sump Pump,
Appliances Included:
-
EXTERIOR
Air Conditioning: Central Air
Garage Spaces: 2
Construction Materials: N/A
Foundation Size: 950ft²
Unit Amenities:
-
Heating System:
-
- Forced Air
ROOMS
| Main | Size | ft² |
|---|---|---|
| Living Room | 14x17 | 196 ft² |
| Dining Room | 14x15 | 196 ft² |
| Kitchen | 10x13 | 100 ft² |
| Informal Dining Room | 10x0 | 100 ft² |
| Basement | Size | ft² |
|---|---|---|
| Family Room | 35x13 | 1225 ft² |
| Bedroom 4 | 18x10 | 324 ft² |
| Upper | Size | ft² |
|---|---|---|
| Bedroom 1 | 14x17 | 196 ft² |
| Bedroom 2 | 11x12 | 121 ft² |
| Bedroom 3 | 10x13 | 100 ft² |
LOT
Acres: N/A
Lot Size Dim.: 25x101
Longitude: 44.8213
Latitude: -93.4669
Zoning: Residential-Single Family
FINANCIAL & TAXES
Tax year: 2022
Tax annual amount: $4,476
MISCELLANEOUS
Fuel System: N/A
Sewer System: City Sewer/Connected
Water System: City Water/Connected
ADITIONAL INFORMATION
MLS#: NST6222650
Listing Brokerage: Realty Group LLC

ID: 880209
Published: June 20, 2022
Last Update: June 20, 2022
Views: 65


