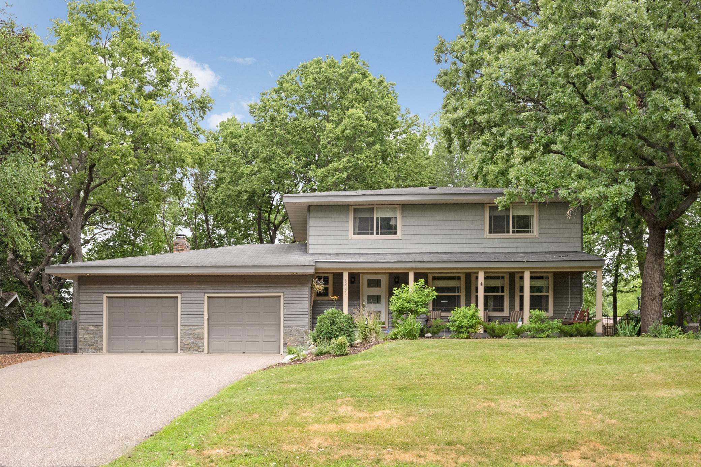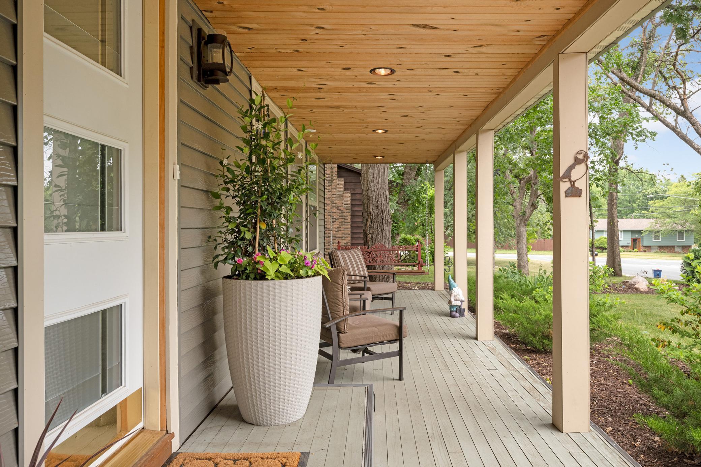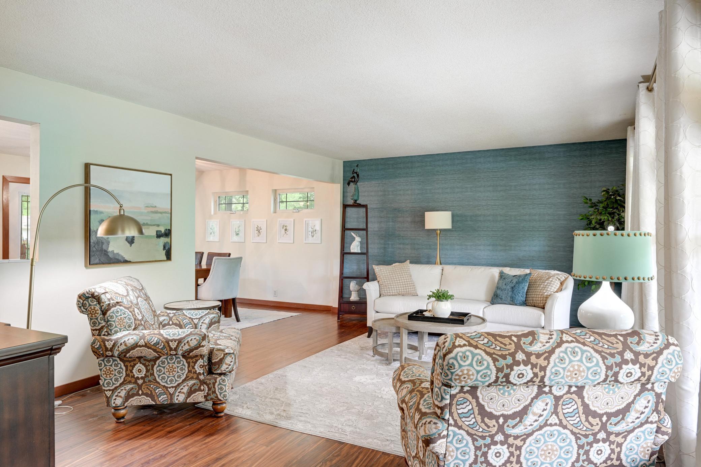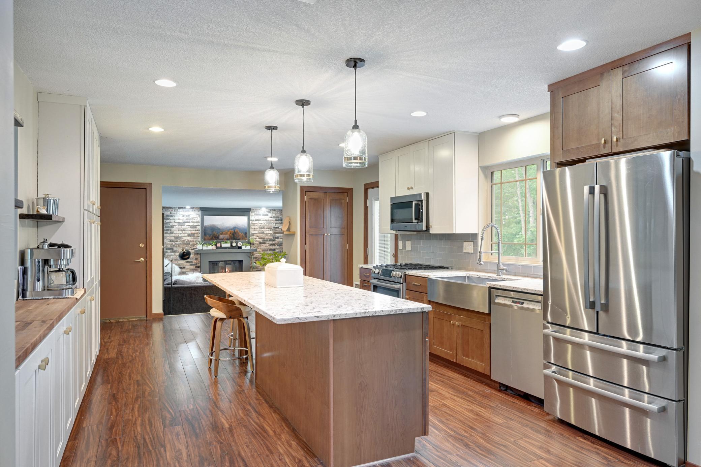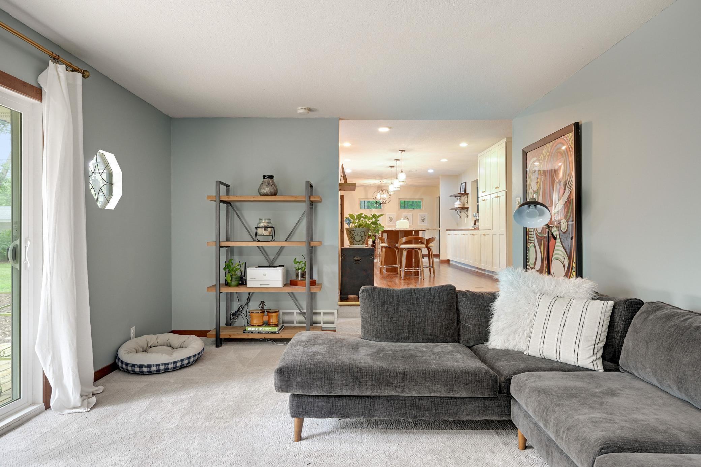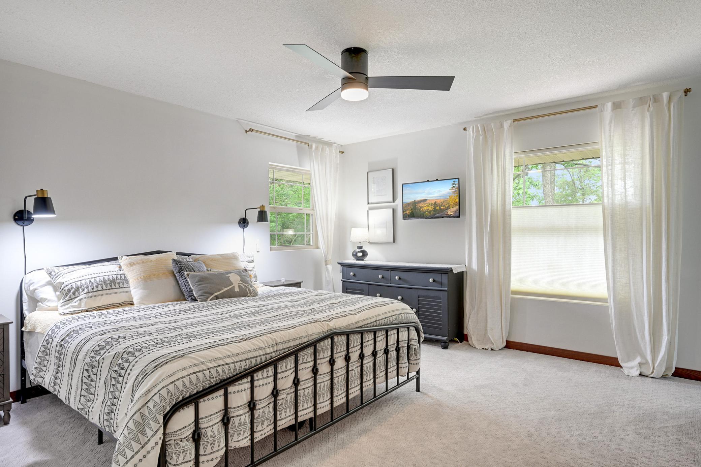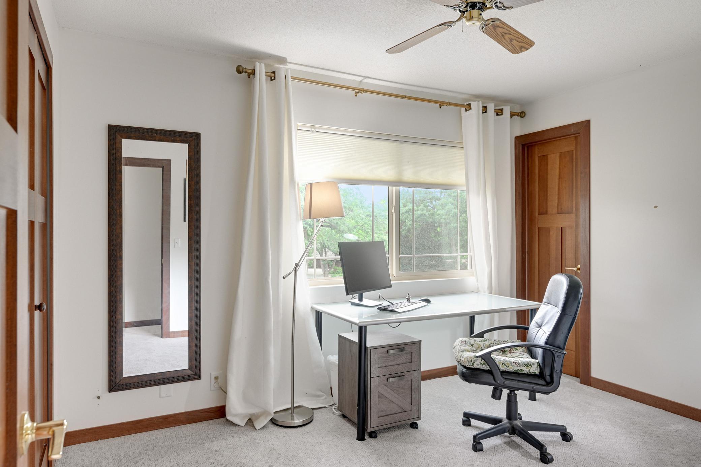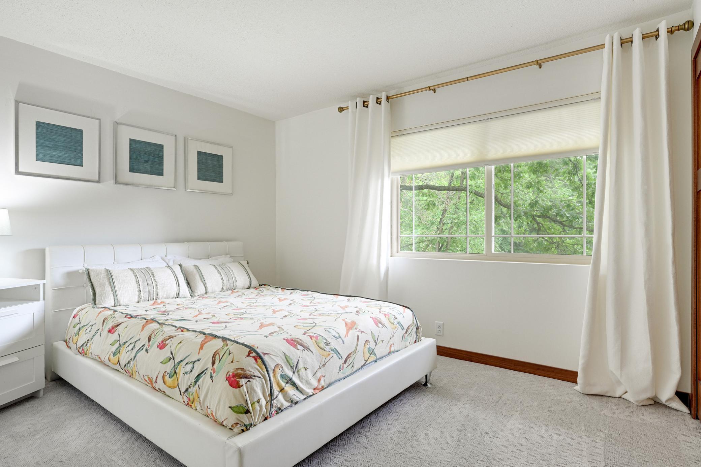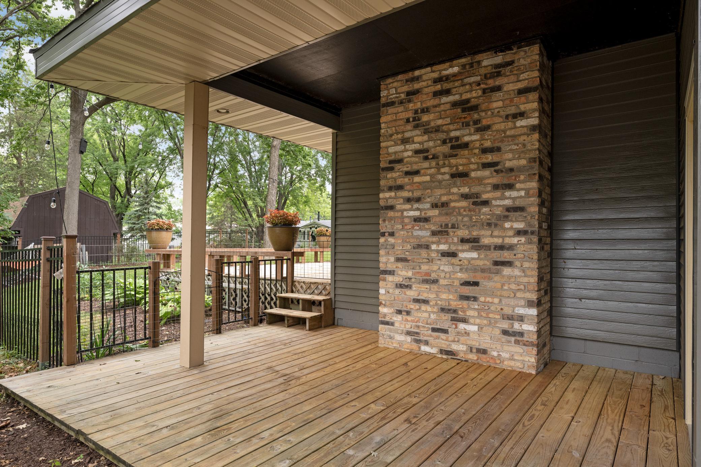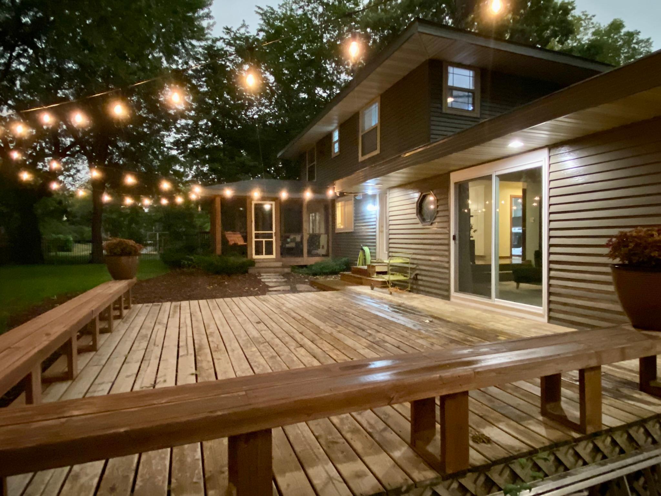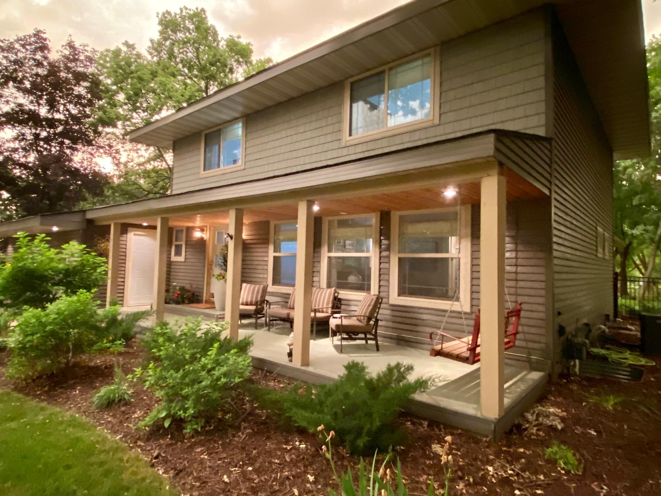10202 PARK VIEW CIRCLE
10202 Park View Circle, Bloomington, 55431, MN
-
Price: $550,000
-
Status type: For Sale
-
City: Bloomington
-
Neighborhood: Park View South 1st Add
Bedrooms: 5
Property Size :3168
-
Listing Agent: NST49229,NST73344
-
Property type : Single Family Residence
-
Zip code: 55431
-
Street: 10202 Park View Circle
-
Street: 10202 Park View Circle
Bathrooms: 4
Year: 1973
Listing Brokerage: Garbart Realty, LLC
FEATURES
- Range
- Refrigerator
- Washer
- Dryer
- Microwave
- Dishwasher
- Freezer
DETAILS
This is one not to miss! This complete remodel offers a great floor plan and backyard for entertaining! As you approach the front entry, you'll be impressed by the landscaping and inviting front porch! The updated kitchen features a large center island, contrasting cabinets, Bosch appliances, butcher block and stone counter tops! Upstairs you'll find 4 nice bedrooms with private master, updated full bathroom, and solid core doors throughout! The basement has a separate entrance from the garage, another full kitchen and bedroom with egress! Cant beat the wooded/mature location of this one either--steps from Nine Mile Creek, Moir Park, freeway access and much more! (This home also scored 100% on the city energy/audit report)
INTERIOR
Bedrooms: 5
Fin ft² / Living Area: 3168 ft²
Below Ground Living: 1004ft²
Bathrooms: 4
Above Ground Living: 2164ft²
-
Basement Details: Finished, Egress Window(s),
Appliances Included:
-
- Range
- Refrigerator
- Washer
- Dryer
- Microwave
- Dishwasher
- Freezer
EXTERIOR
Air Conditioning: Central Air
Garage Spaces: 2
Construction Materials: N/A
Foundation Size: 1385ft²
Unit Amenities:
-
- Patio
- Kitchen Window
- Deck
- Porch
- Hardwood Floors
- Ceiling Fan(s)
- Paneled Doors
- Kitchen Center Island
- Tile Floors
Heating System:
-
- Forced Air
ROOMS
| Main | Size | ft² |
|---|---|---|
| Living Room | 20x14 | 400 ft² |
| Dining Room | 13x11 | 169 ft² |
| Family Room | 19x13 | 361 ft² |
| Kitchen | 12x18 | 144 ft² |
| Screened Porch | 14x15 | 196 ft² |
| Upper | Size | ft² |
|---|---|---|
| Bedroom 1 | 14x14 | 196 ft² |
| Bedroom 2 | 12x11 | 144 ft² |
| Bedroom 3 | 12x11 | 144 ft² |
| Bedroom 4 | 14x10 | 196 ft² |
| Lower | Size | ft² |
|---|---|---|
| Kitchen- 2nd | 08x20 | 64 ft² |
| Bedroom 5 | 12x12 | 144 ft² |
LOT
Acres: N/A
Lot Size Dim.: N/A
Longitude: 44.8189
Latitude: -93.2994
Zoning: Residential-Single Family
FINANCIAL & TAXES
Tax year: 2021
Tax annual amount: $4,961
MISCELLANEOUS
Fuel System: N/A
Sewer System: City Sewer/Connected
Water System: City Water/Connected
ADITIONAL INFORMATION
MLS#: NST6231910
Listing Brokerage: Garbart Realty, LLC

ID: 953623
Published: July 07, 2022
Last Update: July 07, 2022
Views: 104



