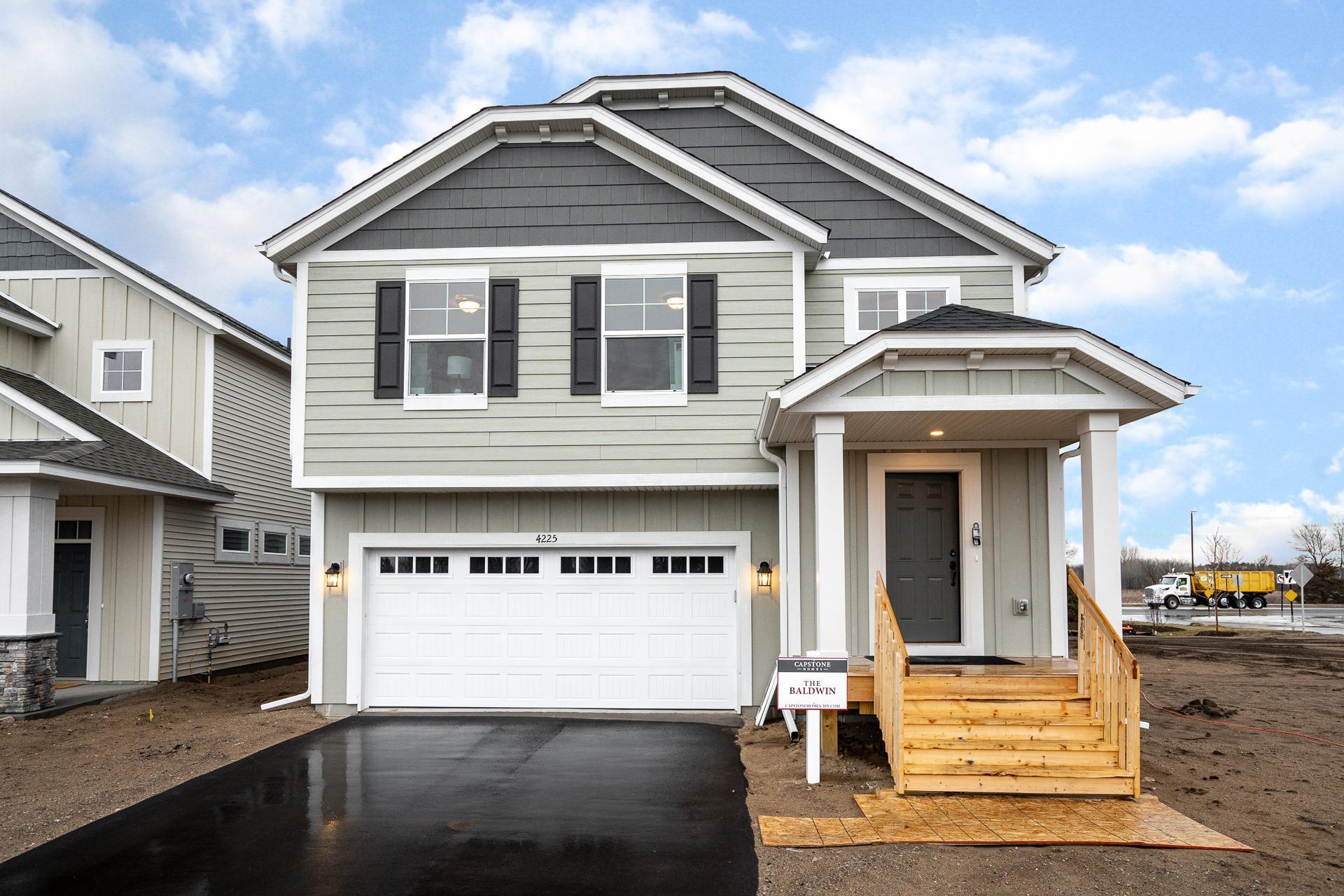10203 GREYSTONE CIRCLE
10203 Greystone Circle, Cottage Grove, 55016, MN
-
Price: $452,900
-
Status type: For Sale
-
City: Cottage Grove
-
Neighborhood: Settler's Bluff
Bedrooms: 5
Property Size :2617
-
Listing Agent: NST25984,NST106733
-
Property type : Single Family Residence
-
Zip code: 55016
-
Street: 10203 Greystone Circle
-
Street: 10203 Greystone Circle
Bathrooms: 3
Year: 2022
Listing Brokerage: Capstone Realty, LLC
FEATURES
- Range
- Refrigerator
- Microwave
- Dishwasher
- Disposal
- Air-To-Air Exchanger
DETAILS
Home is under construction. Capstone's New Community in Cottage Grove. New Liberty Series Single Family homes with association maintained snow and lawn care! The Baldwin floorplan boasts 5 bedrooms and 3 bathrooms. 3 bedrooms on 2nd level. Beautiful open floorplan with gorgeous kitchen countertops and a large kitchen island. Finished lower level with an additional 2 bedrooms, bathroom, and large living area for entertaining. Located on a large corner lot! You will not want to miss out! Photos are of a similar home.
INTERIOR
Bedrooms: 5
Fin ft² / Living Area: 2617 ft²
Below Ground Living: 837ft²
Bathrooms: 3
Above Ground Living: 1780ft²
-
Basement Details: Walkout, Finished,
Appliances Included:
-
- Range
- Refrigerator
- Microwave
- Dishwasher
- Disposal
- Air-To-Air Exchanger
EXTERIOR
Air Conditioning: Central Air
Garage Spaces: 2
Construction Materials: N/A
Foundation Size: 837ft²
Unit Amenities:
-
- Vaulted Ceiling(s)
- Washer/Dryer Hookup
- In-Ground Sprinkler
Heating System:
-
- Forced Air
ROOMS
| Upper | Size | ft² |
|---|---|---|
| Living Room | 15-1x19-4 | 225 ft² |
| Dining Room | 13-7x9-5 | 169 ft² |
| Kitchen | 13-7x9-9 | 169 ft² |
| Bedroom 1 | 12-7x13 | 144 ft² |
| Bedroom 2 | 9-8x11-1 | 81 ft² |
| Bedroom 3 | 9-5x11-3 | 81 ft² |
| Lower | Size | ft² |
|---|---|---|
| Family Room | 19-8x21-3 | 361 ft² |
| Bedroom 4 | 9-1x12-5 | 81 ft² |
| Bedroom 5 | 11-3x12-8 | 121 ft² |
LOT
Acres: N/A
Lot Size Dim.: irregular
Longitude: 44.8032
Latitude: -92.9653
Zoning: Residential-Single Family
FINANCIAL & TAXES
Tax year: 2022
Tax annual amount: N/A
MISCELLANEOUS
Fuel System: N/A
Sewer System: City Sewer/Connected
Water System: City Water/Connected
ADITIONAL INFORMATION
MLS#: NST6215052
Listing Brokerage: Capstone Realty, LLC

ID: 818111
Published: June 07, 2022
Last Update: June 07, 2022
Views: 99


































