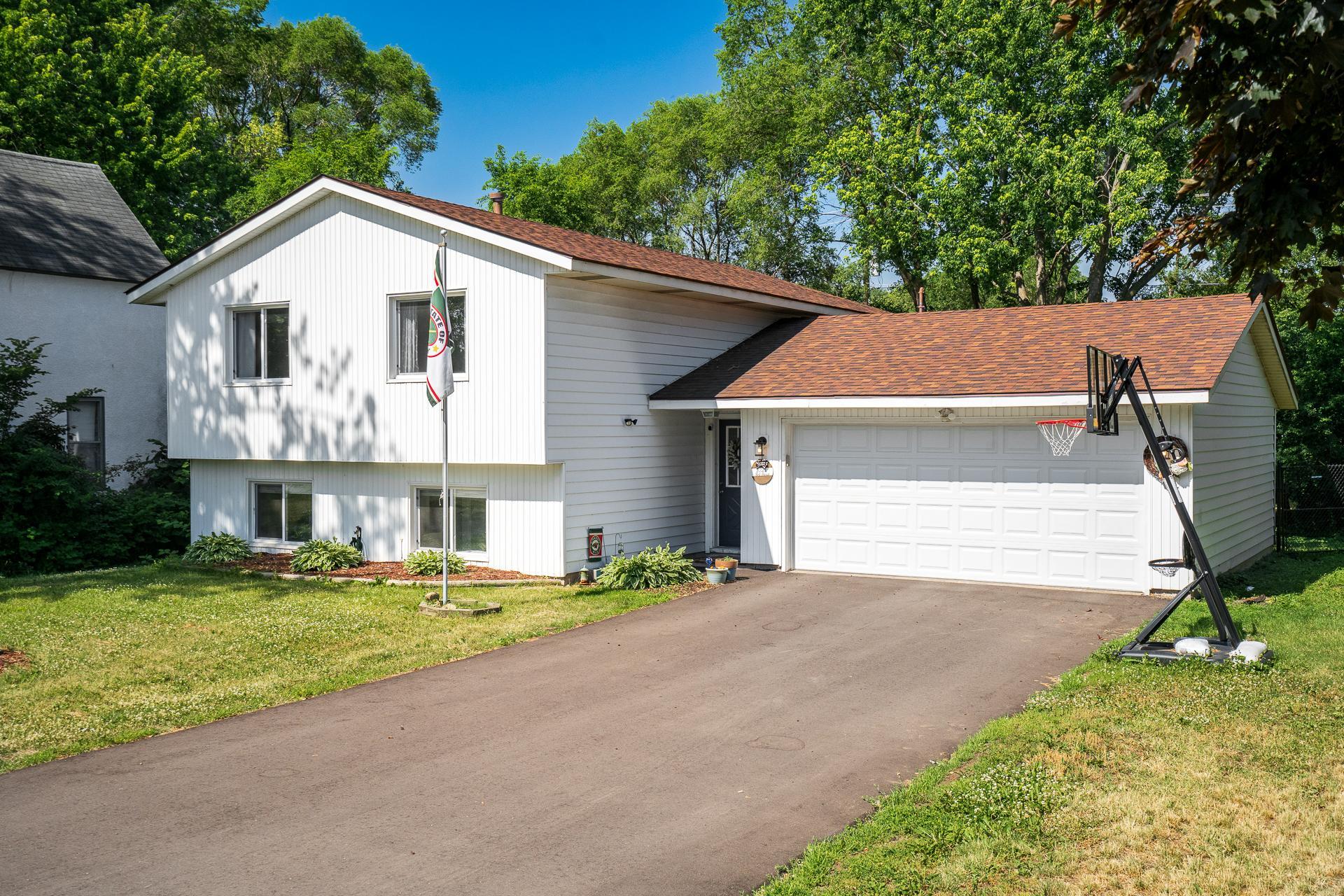1021 3RD STREET
1021 3rd Street, Saint Paul Park, 55071, MN
-
Price: $299,900
-
Status type: For Sale
-
City: Saint Paul Park
-
Neighborhood: St Paul Park Div 02
Bedrooms: 4
Property Size :1814
-
Listing Agent: NST16230,NST86698
-
Property type : Single Family Residence
-
Zip code: 55071
-
Street: 1021 3rd Street
-
Street: 1021 3rd Street
Bathrooms: 2
Year: 1985
Listing Brokerage: RE/MAX Results
FEATURES
- Range
- Refrigerator
- Washer
- Dryer
- Microwave
- Dishwasher
DETAILS
Amazing opportunity in the heart of St. Paul Park! Updated and renovated throughout, this home is turn-key ready for its next owner. Quick closing possible. Great location close to schools and an easy commute to just about anywhere. Larger WALKOUT lot with fully fenced backyard. Paver stone patio & mature trees provide privacy. Storage shed and playset included if desired. Inside there is white enameled trim and doors along with fresh paint and newer carpet. Stainless steel appliances including gas range, gorgeous granite counters and trendy subway tile backsplash in kitchen! 2 bedrooms up with large closets/organizers and 2 bedrooms in lower level including a 4th bedroom flex space that could also make a great playroom, den, gym or office. All appliances included making it truly move in ready. Well maintained - new garage door - radon mitigation system - newer windows - new asphalt driveway. Come call it home!
INTERIOR
Bedrooms: 4
Fin ft² / Living Area: 1814 ft²
Below Ground Living: 850ft²
Bathrooms: 2
Above Ground Living: 964ft²
-
Basement Details: Finished, Daylight/Lookout Windows, Drain Tiled, Sump Pump, Walkout,
Appliances Included:
-
- Range
- Refrigerator
- Washer
- Dryer
- Microwave
- Dishwasher
EXTERIOR
Air Conditioning: Central Air
Garage Spaces: 2
Construction Materials: N/A
Foundation Size: 888ft²
Unit Amenities:
-
- Kitchen Window
Heating System:
-
- Forced Air
ROOMS
| Upper | Size | ft² |
|---|---|---|
| Living Room | 17 x 13 | 289 ft² |
| Dining Room | 9 x 9 | 81 ft² |
| Kitchen | 9 x 9 | 81 ft² |
| Bedroom 1 | 10 x 13 | 100 ft² |
| Bedroom 2 | 12 x 9 | 144 ft² |
| Lower | Size | ft² |
|---|---|---|
| Family Room | 10 x 23 | 100 ft² |
| Bedroom 3 | 11 x 12 | 121 ft² |
| Bedroom 4 | 12 x 11 | 144 ft² |
LOT
Acres: N/A
Lot Size Dim.: 80 x 150
Longitude: 44.8395
Latitude: -92.9983
Zoning: Residential-Single Family
FINANCIAL & TAXES
Tax year: 2022
Tax annual amount: $3,162
MISCELLANEOUS
Fuel System: N/A
Sewer System: City Sewer/Connected
Water System: City Water/Connected
ADITIONAL INFORMATION
MLS#: NST6221167
Listing Brokerage: RE/MAX Results

ID: 890499
Published: June 22, 2022
Last Update: June 22, 2022
Views: 88

































