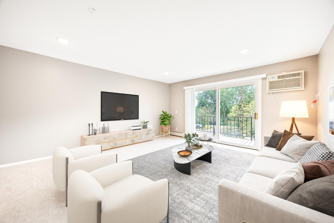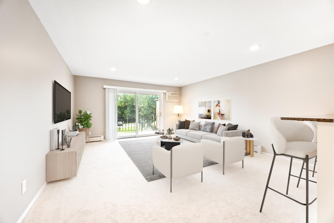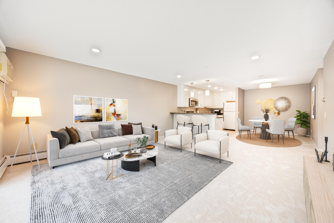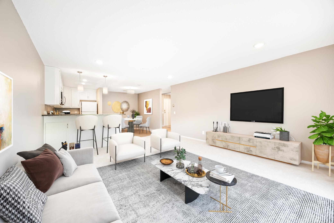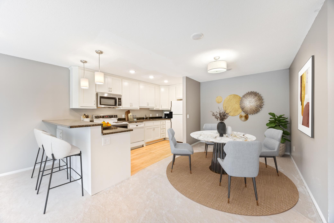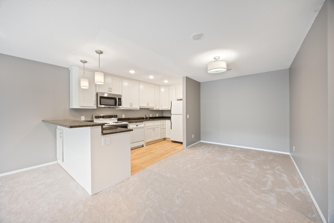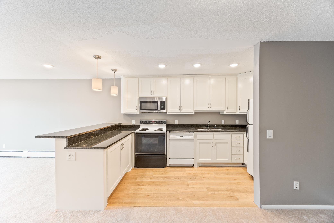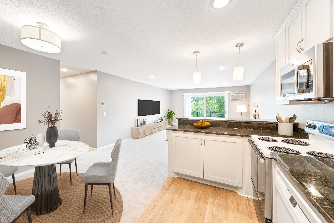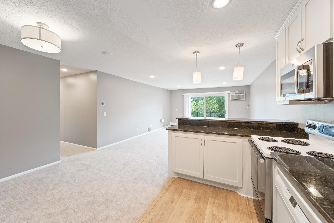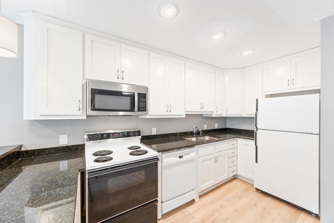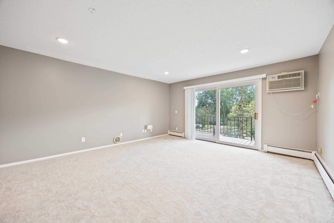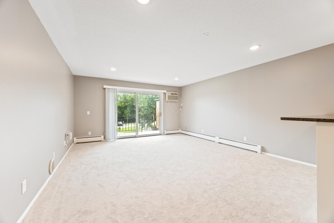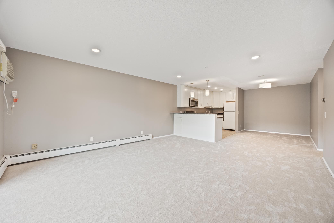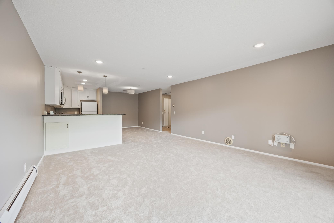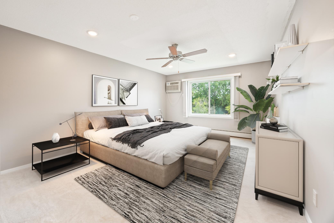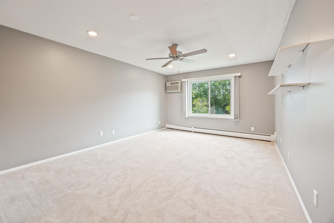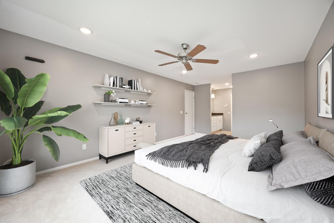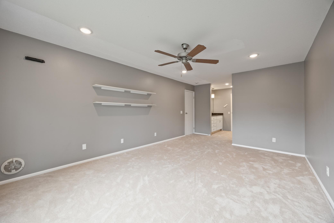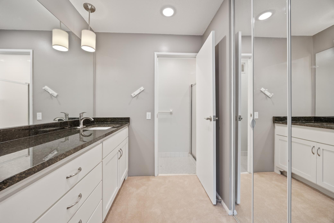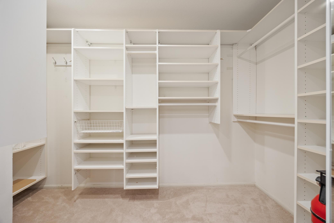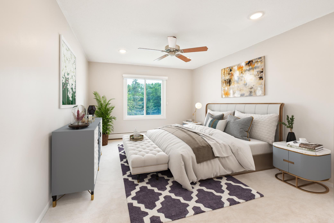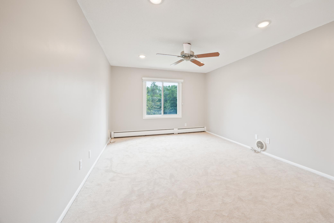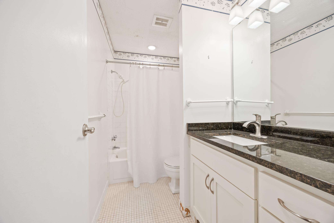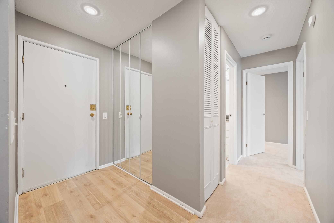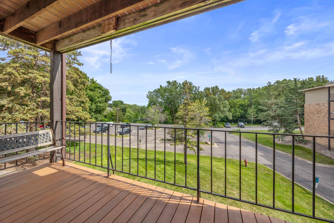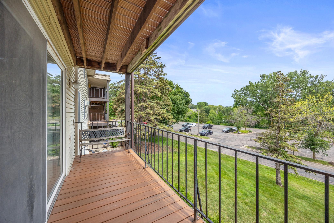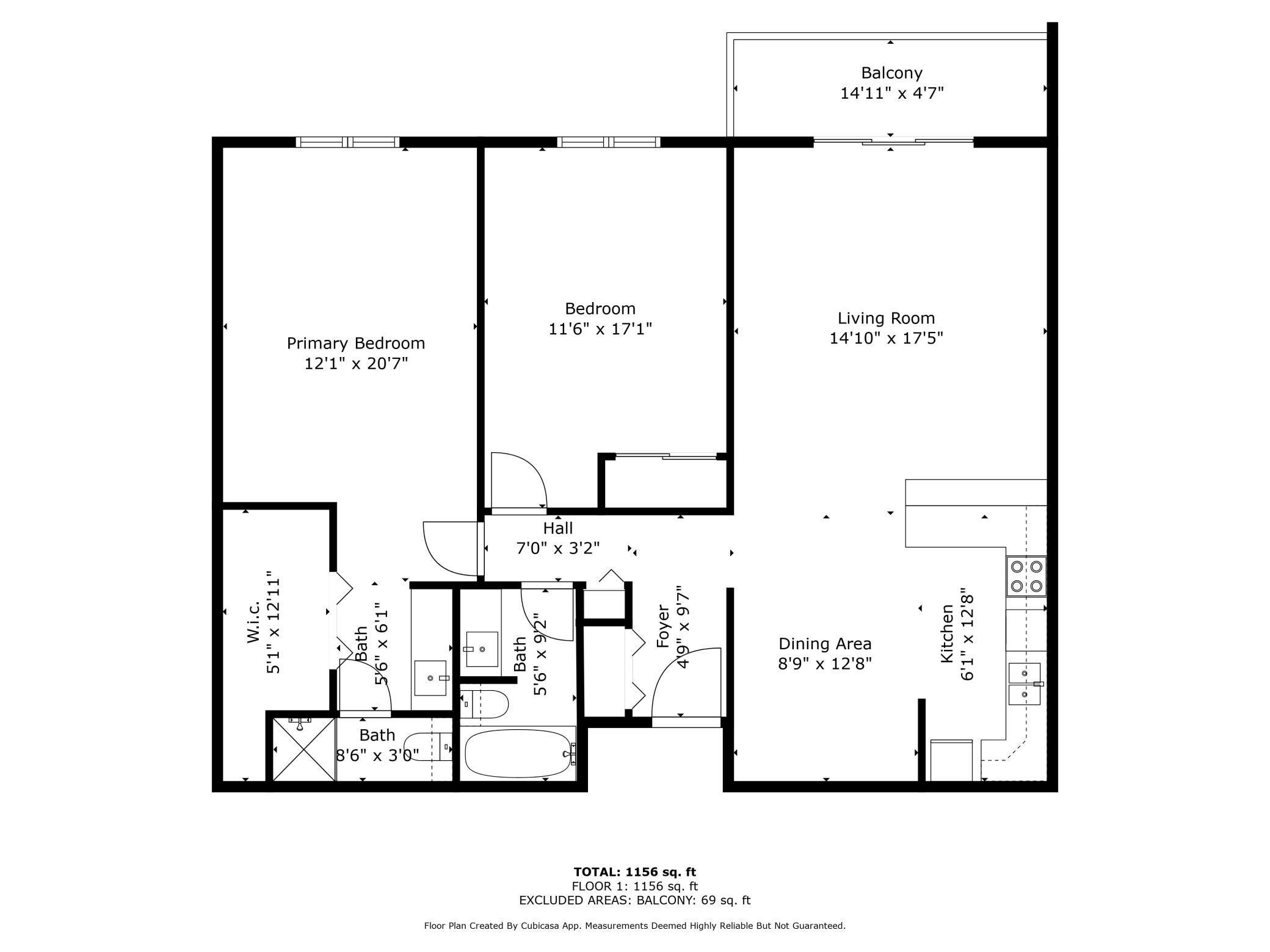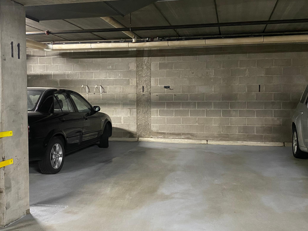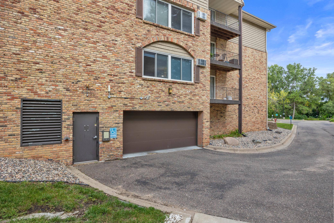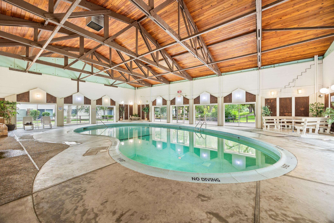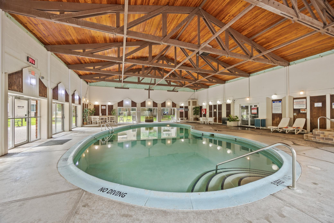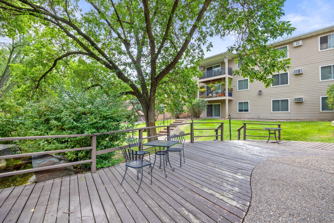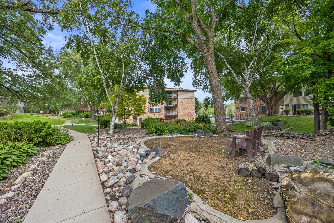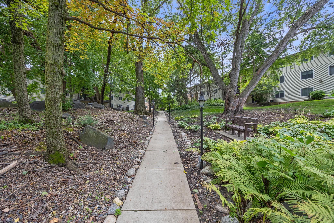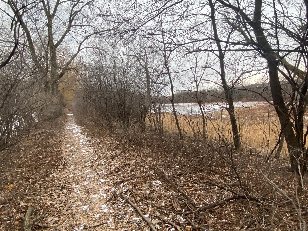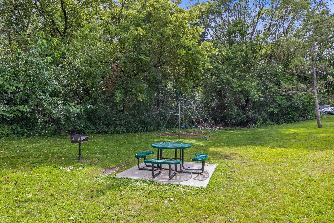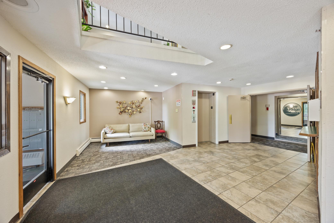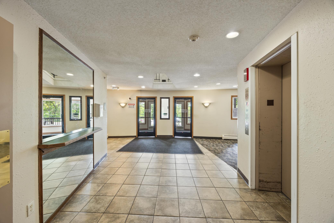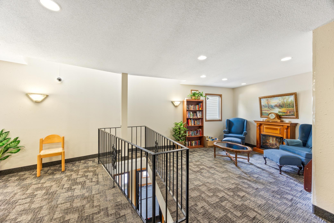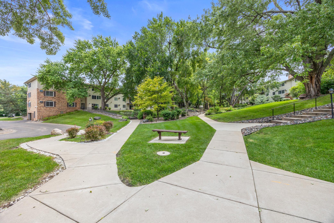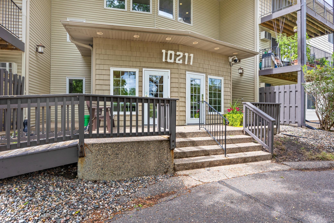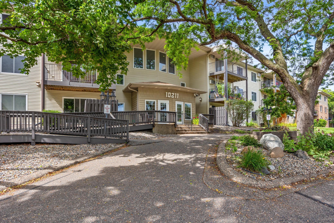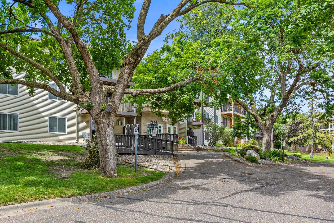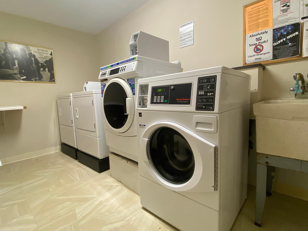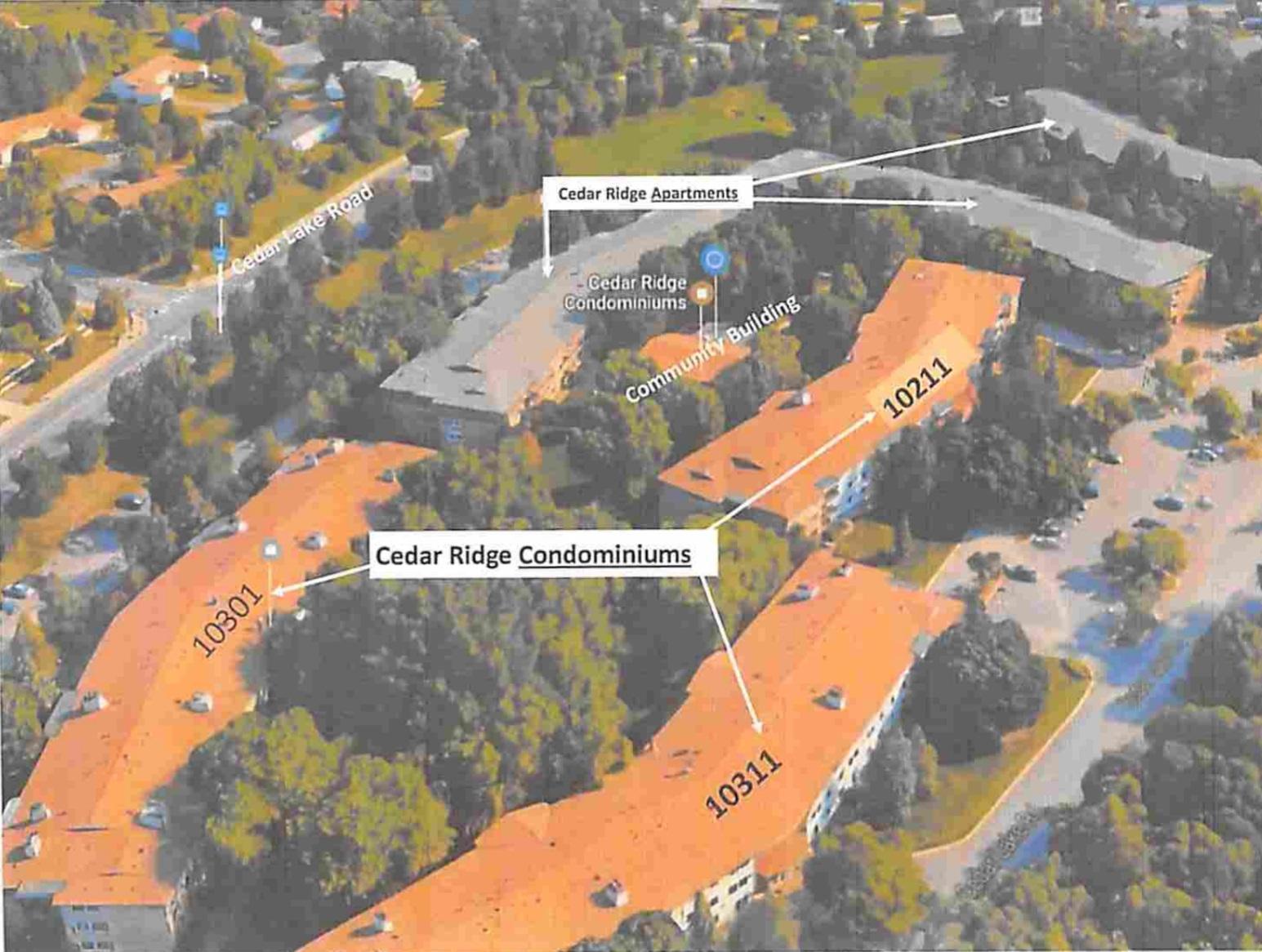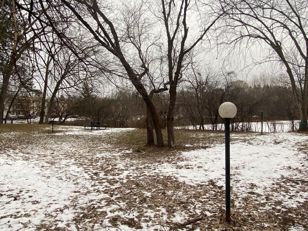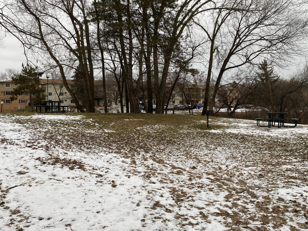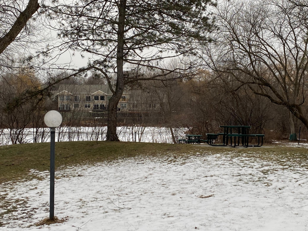10211 CEDAR LAKE ROAD
10211 Cedar Lake Road, Hopkins (Minnetonka), 55305, MN
-
Price: $1,550
-
Status type: For Lease
-
City: Hopkins (Minnetonka)
-
Neighborhood: Condo 0357 Cedar Ridge Condo
Bedrooms: 2
Property Size :1180
-
Listing Agent: NST10642,NST42029
-
Property type : Low Rise
-
Zip code: 55305
-
Street: 10211 Cedar Lake Road
-
Street: 10211 Cedar Lake Road
Bathrooms: 2
Year: 1969
Listing Brokerage: Keller Williams Premier Realty Lake Minnetonka
FEATURES
- Range
- Refrigerator
- Microwave
- Dishwasher
- Disposal
DETAILS
The entire condo has been completely updated with granite counters and soft close custom cabinets in the kitchen and both bathrooms. Walls were torn out to expose the kitchen to the dining and living rooms. Great layout. New canned lighting throughout. Just installed wall-to-wall carpeting and LVP in the kitchen and entryway. The primary bedroom has its own bathroom. The primary bedrooms walk-in closet will spoil you, as it is built-out as a California Closet. The second, guest bedroom is spacious for the person looking for an ideal work from home set-up. Relax, wired for fiber optic internet, the largest up/down loads occur with lightning speed. The deck faces southward and looks towards woods. Winter blizzard, no worries. The unit includes a stall in the underground parking garage. After work relax in the indoor pool and sauna. Adjacent to the pool is a party room that may be reserved for large group get togethers. There is no more central location for living, Cedar Ridge is a mile to I-394, Hwy 169 and Hwy 7. Across the street you may pick-up groceries at Aldi or grab dinner at one of the restaurants. Busing is within a block of your new home as are walking trails.
INTERIOR
Bedrooms: 2
Fin ft² / Living Area: 1180 ft²
Below Ground Living: N/A
Bathrooms: 2
Above Ground Living: 1180ft²
-
Basement Details: None,
Appliances Included:
-
- Range
- Refrigerator
- Microwave
- Dishwasher
- Disposal
EXTERIOR
Air Conditioning: Wall Unit(s)
Garage Spaces: 1
Construction Materials: N/A
Foundation Size: 1180ft²
Unit Amenities:
-
- Deck
- Ceiling Fan(s)
- Walk-In Closet
- In-Ground Sprinkler
- Hot Tub
- Sauna
- Intercom System
- Security Lights
- Main Floor Primary Bedroom
- Primary Bedroom Walk-In Closet
Heating System:
-
- Baseboard
ROOMS
| Main | Size | ft² |
|---|---|---|
| Living Room | 17x15 | 289 ft² |
| Dining Room | 10x9 | 100 ft² |
| Kitchen | 11x6 | 121 ft² |
| Bedroom 1 | 17x12 | 289 ft² |
| Bedroom 2 | 15x11 | 225 ft² |
| Deck | 15x4 | 225 ft² |
| Storage | 4x3.5 | 13.67 ft² |
LOT
Acres: N/A
Lot Size Dim.: Common
Longitude: 44.954
Latitude: -93.4101
Zoning: Residential-Multi-Family
FINANCIAL & TAXES
Tax year: N/A
Tax annual amount: N/A
MISCELLANEOUS
Fuel System: N/A
Sewer System: City Sewer/Connected
Water System: City Water/Connected
ADITIONAL INFORMATION
MLS#: NST7617469
Listing Brokerage: Keller Williams Premier Realty Lake Minnetonka

ID: 3137547
Published: July 09, 2024
Last Update: July 09, 2024
Views: 61


