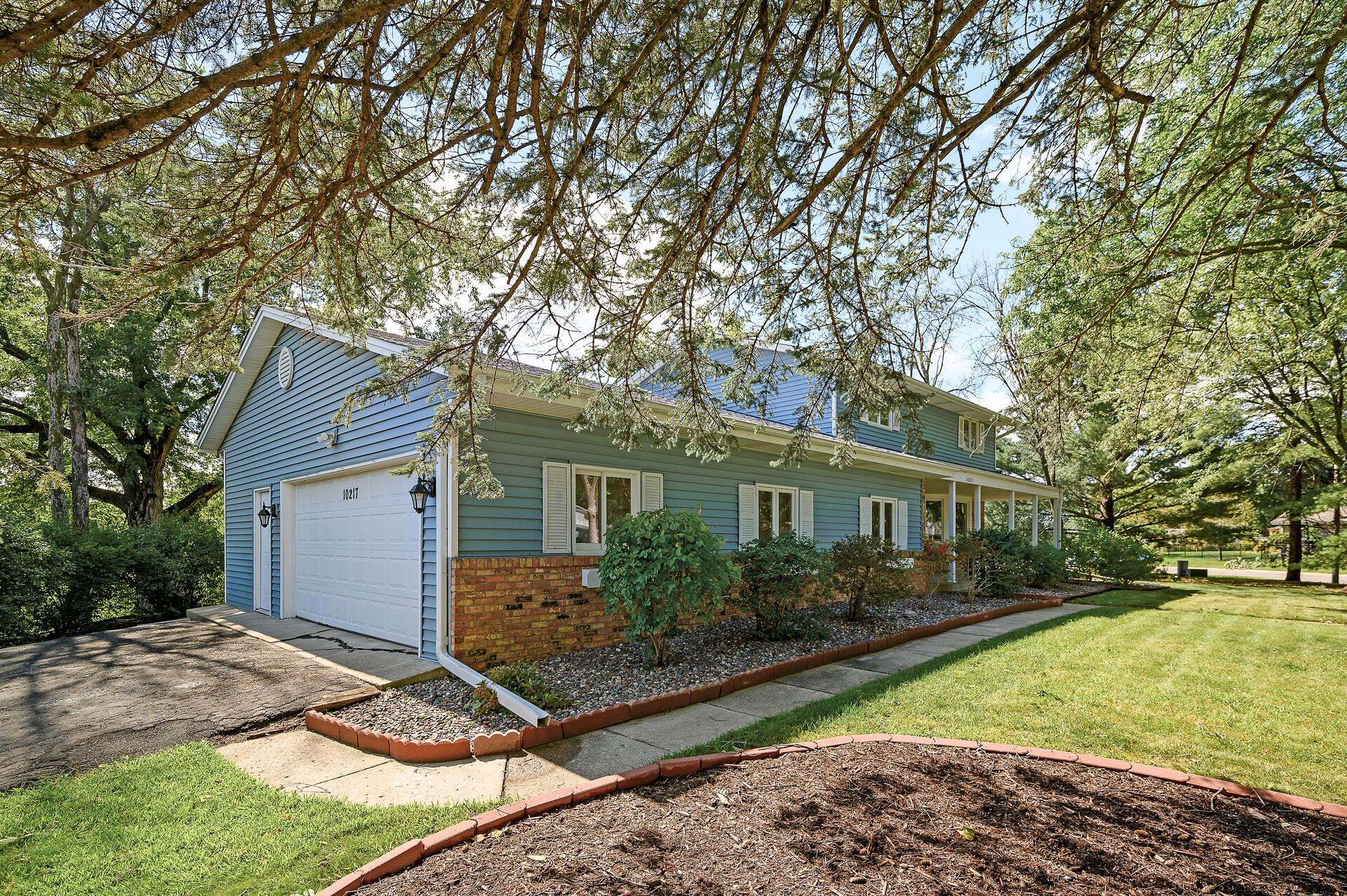10217 COLUMBUS ROAD
10217 Columbus Road, Minneapolis (Bloomington), 55420, MN
-
Price: $498,998
-
Status type: For Sale
-
Neighborhood: River Bluff 1st Add
Bedrooms: 6
Property Size :3117
-
Listing Agent: NST14138,NST52658
-
Property type : Single Family Residence
-
Zip code: 55420
-
Street: 10217 Columbus Road
-
Street: 10217 Columbus Road
Bathrooms: 4
Year: 1968
Listing Brokerage: Keller Williams Preferred Rlty
FEATURES
- Range
- Refrigerator
- Dishwasher
- Disposal
- Gas Water Heater
DETAILS
Welcome to Your Dream Home! This expansive two-story residence on a .32-acre, tree-lined lot offers exceptional versatility and charm. Perfectly blending outdoor and indoor living, the property features landscaped front and backyards, an extra-large covered front porch, and a spacious deck that extends your living space outdoors. The all-window, heated sunroom is a standout feature, providing a sunlit retreat that opens via sliding glass doors to both the deck and the kitchen. It’s an ideal spot for year-round relaxation, offering views of the backyard and creating a seamless connection between indoor and outdoor spaces. Key Features: Massive Garage: With 885 square feet of space, this garage is a standout feature. It’s brightened by numerous windows and offers a spacious workshop and ample storage. Imagine transforming it into a lively social area with a pool table and seating, or a dedicated arts and crafts space, woodworking, or workout room—the possibilities are endless. Main Floor: The family room is centered around a cozy brick fireplace, while the living room, with its charming bay window, adds warmth and character. Recent updates include fresh paint and new carpeting throughout, making a seamless move-in. Versatile Spaces: The formal dining room is generously sized and since there is an eating are in the kitchen this room could be used as a flex space; an office or converted into a main floor bedroom. The laundry room, with direct deck access, includes an exterior door for added convenience. Lower Level: The expansive lower level includes additional bedrooms, with a versatile large 6th bedroom featuring a fireplace, which could also be used as a flex space like a recreational room, or divided into two separate rooms. The kitchenette and bathroom offer potential for rental income or multigenerational living. Ample storage and a workbench area complete this level. Outdoor Living: The property is within walking distance to Parker's Picnic and Trail Area and Mound Springs Park, adding to its appeal for outdoor enthusiasts. 2nd Floor: There are 4 bedrooms on one level! The primary bedroom has two generous closets and a private bathroom. Potential: The basement, previously rented, offers a unique opportunity to build equity by customizing it to your taste. It’s an ideal setup for multigenerational living or as an income-generating while also living there. Combine privacy with potential and make this exceptional property your own! Schedule your private showing today.
INTERIOR
Bedrooms: 6
Fin ft² / Living Area: 3117 ft²
Below Ground Living: 1045ft²
Bathrooms: 4
Above Ground Living: 2072ft²
-
Basement Details: Block, Egress Window(s), Finished, Full, Storage Space,
Appliances Included:
-
- Range
- Refrigerator
- Dishwasher
- Disposal
- Gas Water Heater
EXTERIOR
Air Conditioning: Central Air
Garage Spaces: 3
Construction Materials: N/A
Foundation Size: 1159ft²
Unit Amenities:
-
- Kitchen Window
- Deck
- Porch
- Natural Woodwork
- Sun Room
- Ceiling Fan(s)
- Washer/Dryer Hookup
- Paneled Doors
- Wet Bar
Heating System:
-
- Forced Air
- Baseboard
ROOMS
| Main | Size | ft² |
|---|---|---|
| Living Room | 21 x 15 | 441 ft² |
| Family Room | 19 x 11 | 361 ft² |
| Kitchen | 10 x 11 | 100 ft² |
| Dining Room | 12 x 11 | 144 ft² |
| Three Season Porch | 13 x 13 | 169 ft² |
| Informal Dining Room | 11 x 6 | 121 ft² |
| Foyer | 13 x 8 | 169 ft² |
| Laundry | 8 x 7 | 64 ft² |
| Deck | 26 x 16 | 676 ft² |
| Workshop | 17 x 12 | 289 ft² |
| Garage | 33 x 30 | 1089 ft² |
| Upper | Size | ft² |
|---|---|---|
| Bedroom 1 | 14 x 12 | 196 ft² |
| Bedroom 2 | 15 x 12 | 225 ft² |
| Bedroom 3 | 11 x 10 | 121 ft² |
| Bedroom 4 | 11 x 10 | 121 ft² |
| Primary Bathroom | 8 x 4 | 64 ft² |
| Bathroom | 8 x 6 | 64 ft² |
| Lower | Size | ft² |
|---|---|---|
| Bedroom 6 | 35 x 10 | 1225 ft² |
| Kitchen- 2nd | 22 x 12 | 484 ft² |
| Unfinished | 18 x 10 | 324 ft² |
| Bedroom 5 | 12 x 10 | 144 ft² |
| Bathroom | 8 x 6 | 64 ft² |
LOT
Acres: N/A
Lot Size Dim.: 135x39x45x31x59x42x149
Longitude: 44.8182
Latitude: -93.2635
Zoning: Residential-Single Family
FINANCIAL & TAXES
Tax year: 2024
Tax annual amount: $7,105
MISCELLANEOUS
Fuel System: N/A
Sewer System: City Sewer/Connected,City Sewer - In Street
Water System: City Water/Connected,City Water - In Street
ADITIONAL INFORMATION
MLS#: NST7640719
Listing Brokerage: Keller Williams Preferred Rlty

ID: 3371588
Published: September 06, 2024
Last Update: September 06, 2024
Views: 32






