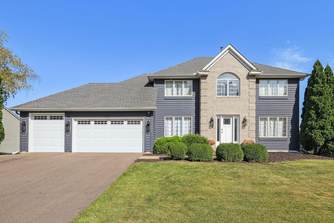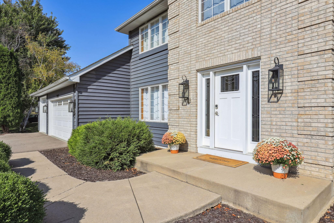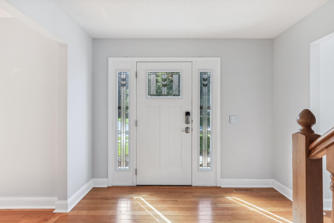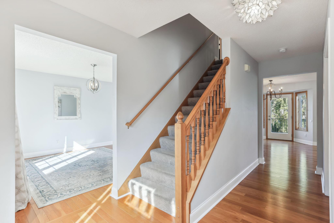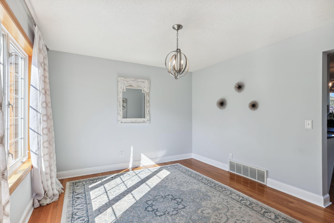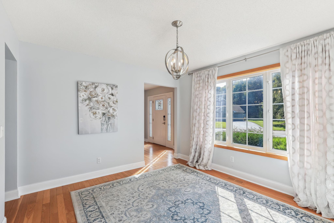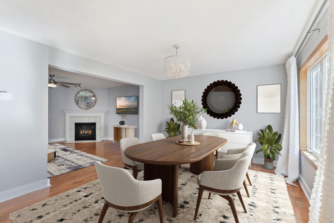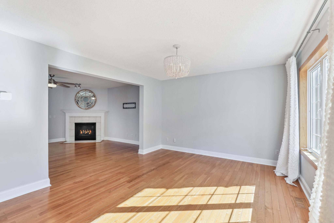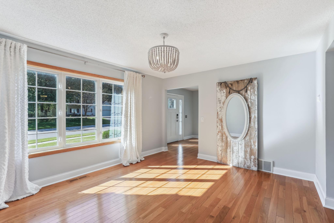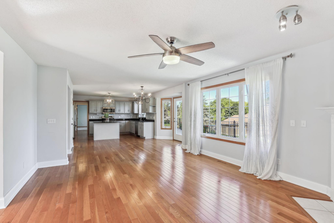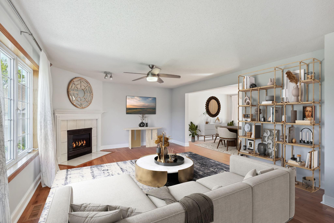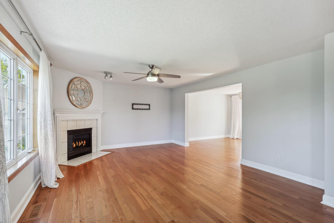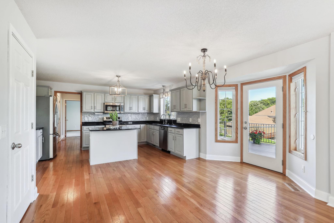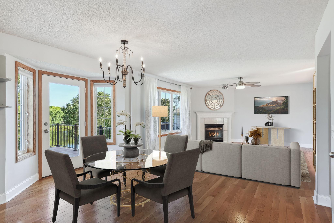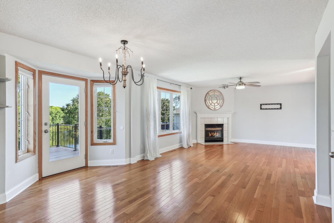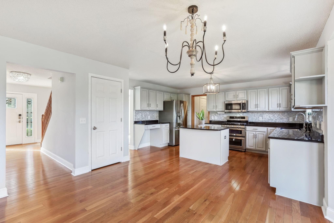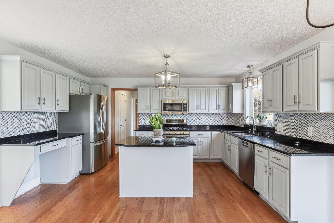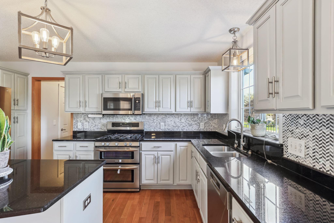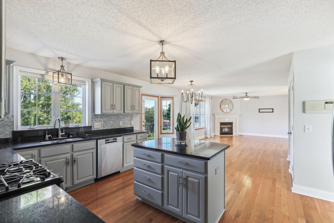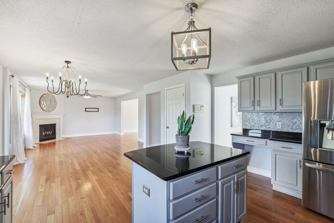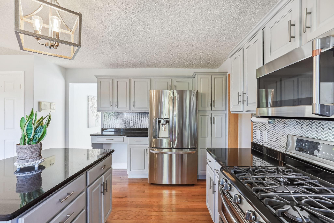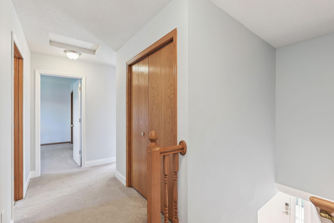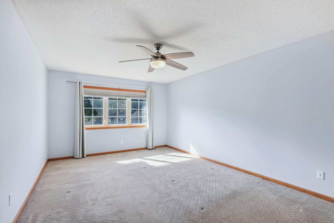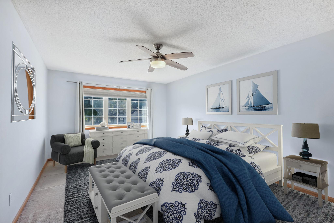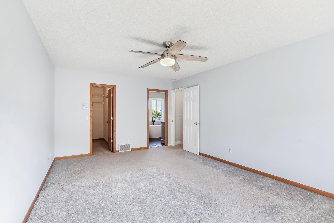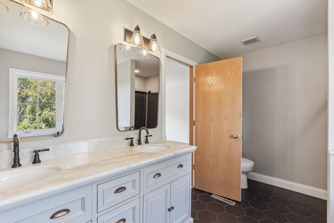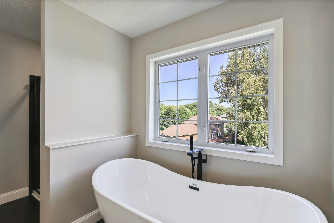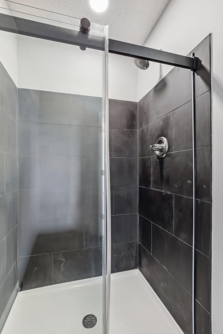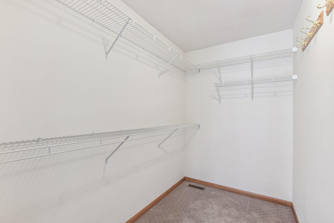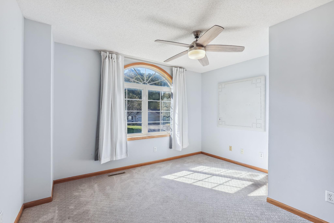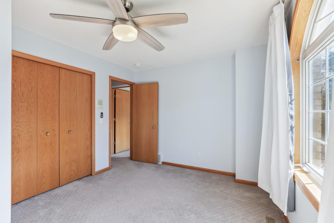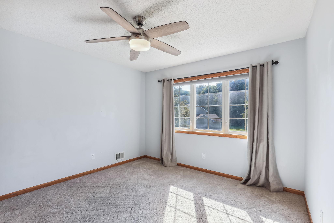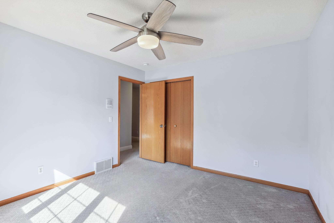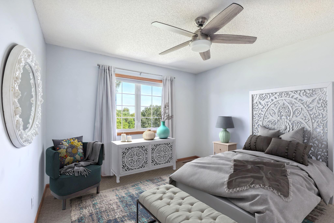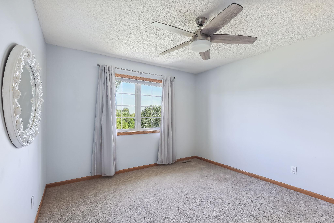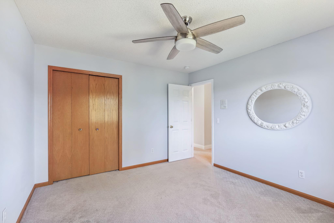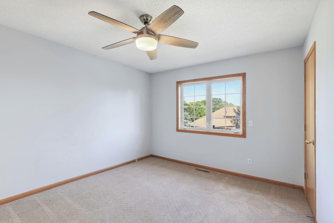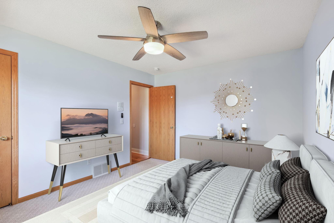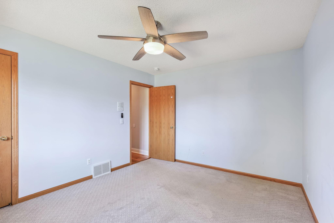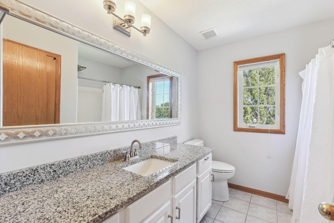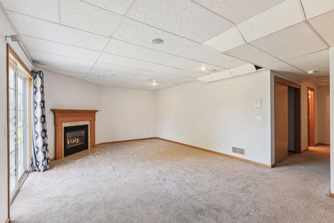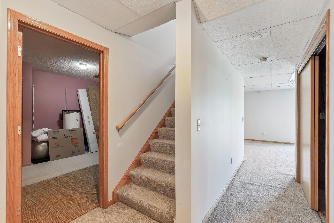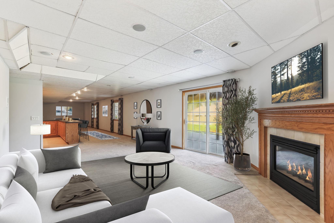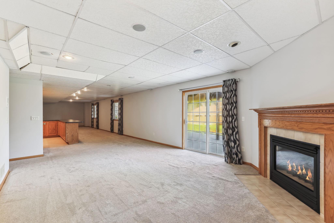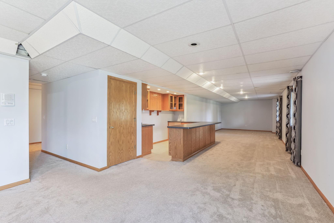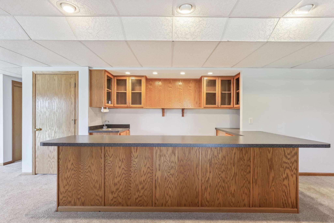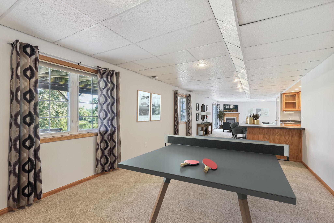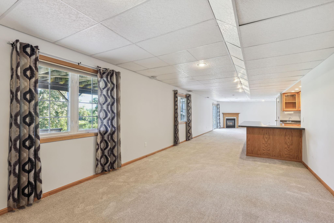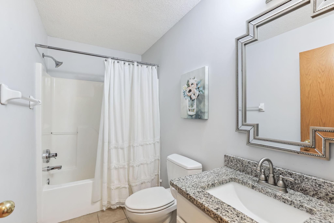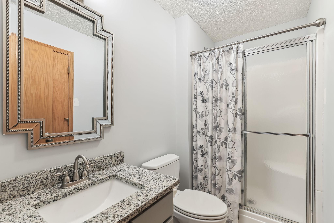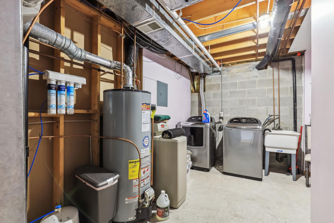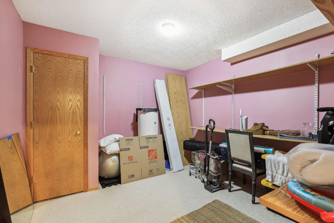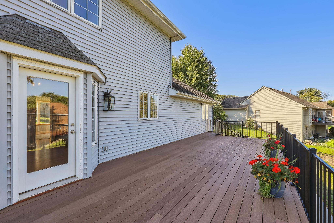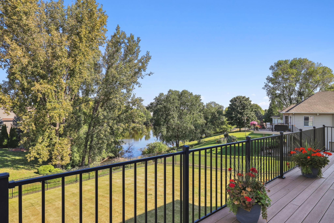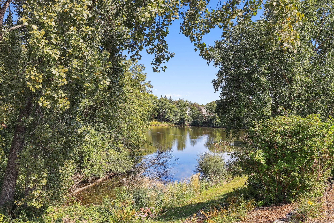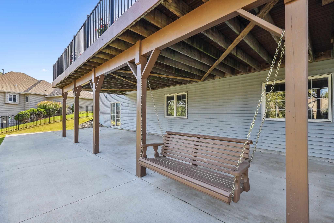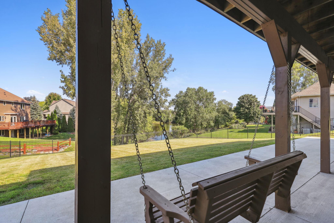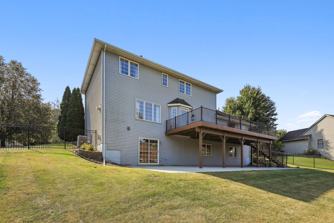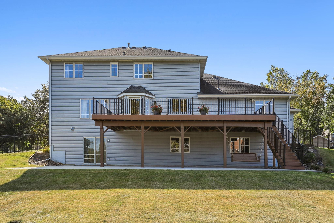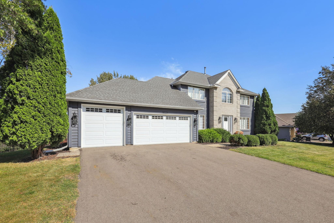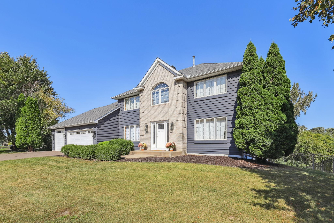10221 167TH STREET
10221 167th Street, Lakeville, 55044, MN
-
Price: $575,000
-
Status type: For Sale
-
City: Lakeville
-
Neighborhood: Lynwood North 7th Add
Bedrooms: 5
Property Size :3277
-
Listing Agent: NST1000835,NST108392
-
Property type : Single Family Residence
-
Zip code: 55044
-
Street: 10221 167th Street
-
Street: 10221 167th Street
Bathrooms: 4
Year: 1995
Listing Brokerage: JL Elite Realty
FEATURES
- Range
- Refrigerator
- Washer
- Dryer
- Microwave
- Dishwasher
- Disposal
- Stainless Steel Appliances
DETAILS
This beautiful & updated home offers main level living as well as 4 bedrooms upstairs. The home offers plenty of natural lighting. Open concept & updated kitchen w/granite countertops & newer stainless steel appliances. Main floors features gorgeous hardwood floors throughout, formal living room & dining room plus a great room. The main floor walks out to a new maintenance-free deck overlooking a beautiful 1/3 acre lot with pond & wildlife views. Master bathroom was fully remodeled in 2023. Exterior was repainted in 2023. Most doors have been recently replaced (garage doors, deck door, front door). Basement features a full wet bar that walks out to a large new concrete patio. The walkout basement is perfect for entertaining! Garage floors were recently updated with epoxy floors and a 240v out was installed; perfect for any EV driver. Perfectly located near park, walking trails, entertainment and much more! Highly sought after ISD 194. You don't want to miss out on this one!
INTERIOR
Bedrooms: 5
Fin ft² / Living Area: 3277 ft²
Below Ground Living: 929ft²
Bathrooms: 4
Above Ground Living: 2348ft²
-
Basement Details: Full, Walkout,
Appliances Included:
-
- Range
- Refrigerator
- Washer
- Dryer
- Microwave
- Dishwasher
- Disposal
- Stainless Steel Appliances
EXTERIOR
Air Conditioning: Central Air
Garage Spaces: 3
Construction Materials: N/A
Foundation Size: 1388ft²
Unit Amenities:
-
- Patio
- Kitchen Window
- Deck
- Hardwood Floors
- Ceiling Fan(s)
- Walk-In Closet
- Washer/Dryer Hookup
- In-Ground Sprinkler
- Kitchen Center Island
- Wet Bar
- Tile Floors
Heating System:
-
- Forced Air
ROOMS
| Main | Size | ft² |
|---|---|---|
| Living Room | 14x12 | 196 ft² |
| Dining Room | 11x11 | 121 ft² |
| Kitchen | 13x12 | 169 ft² |
| Bedroom 1 | 13x11 | 169 ft² |
| Great Room | 17x14 | 289 ft² |
| Informal Dining Room | 14x8 | 196 ft² |
| Upper | Size | ft² |
|---|---|---|
| Bedroom 2 | 18x12 | 324 ft² |
| Bedroom 3 | 13x11 | 169 ft² |
| Bedroom 4 | 12x11 | 144 ft² |
| Bedroom 5 | 13x10 | 169 ft² |
| Lower | Size | ft² |
|---|---|---|
| Family Room | 26x14 | 676 ft² |
| Storage | 12x11 | 144 ft² |
LOT
Acres: N/A
Lot Size Dim.: 69x162x69x66x146
Longitude: 44.7075
Latitude: -93.272
Zoning: Residential-Single Family
FINANCIAL & TAXES
Tax year: 2024
Tax annual amount: $6,064
MISCELLANEOUS
Fuel System: N/A
Sewer System: City Sewer/Connected
Water System: City Water/Connected
ADITIONAL INFORMATION
MLS#: NST7648582
Listing Brokerage: JL Elite Realty

ID: 3422311
Published: September 20, 2024
Last Update: September 20, 2024
Views: 48


