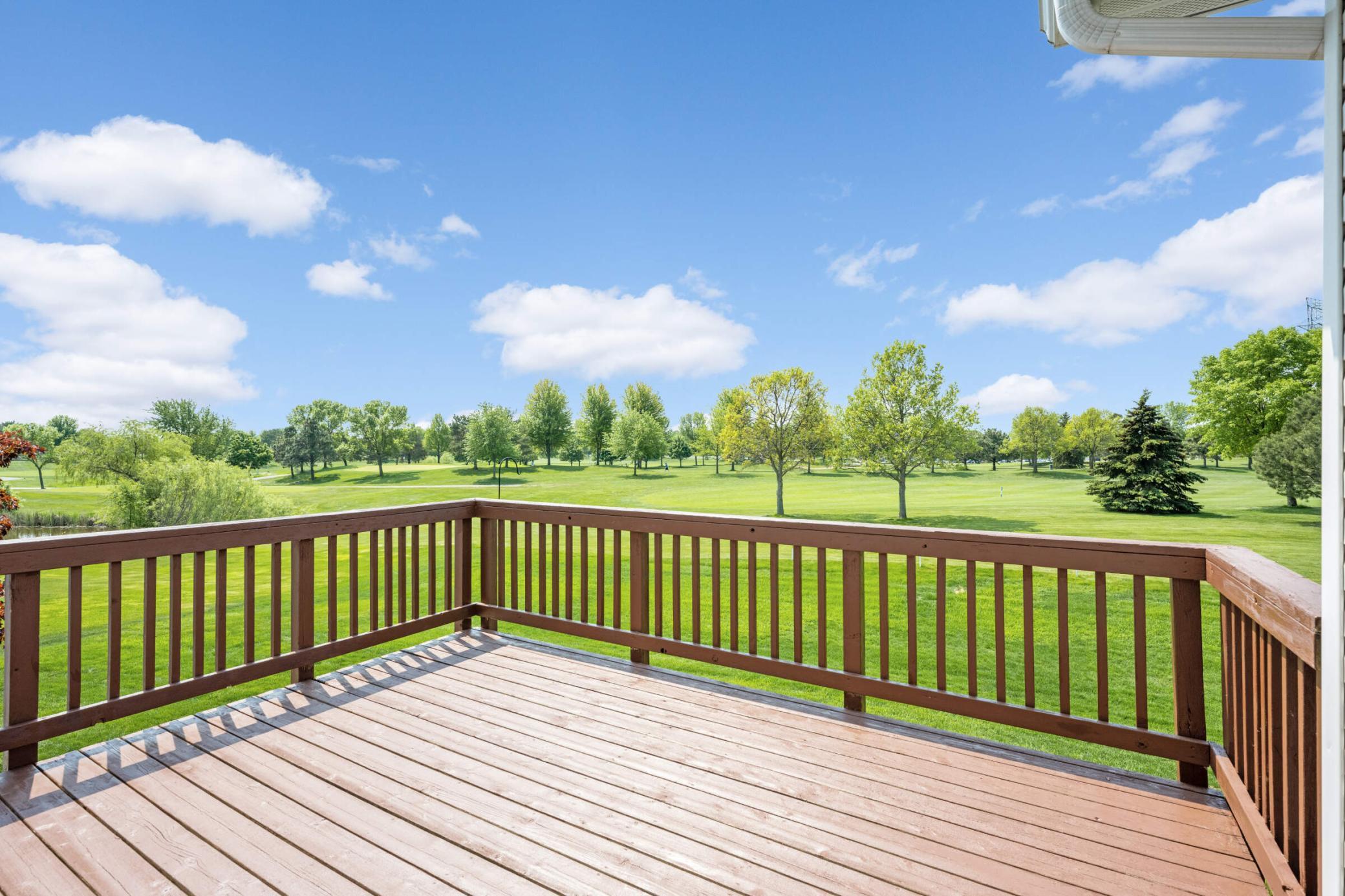10229 KARSTON COURT
10229 Karston Court, Albertville, 55301, MN
-
Price: $489,900
-
Status type: For Sale
-
City: Albertville
-
Neighborhood: Cedar Creek
Bedrooms: 4
Property Size :2392
-
Listing Agent: NST16633,NST229076
-
Property type : Single Family Residence
-
Zip code: 55301
-
Street: 10229 Karston Court
-
Street: 10229 Karston Court
Bathrooms: 3
Year: 2003
Listing Brokerage: Coldwell Banker Burnet
FEATURES
- Range
- Refrigerator
- Washer
- Dryer
- Microwave
- Exhaust Fan
- Dishwasher
- Water Softener Owned
- Disposal
- Air-To-Air Exchanger
- Gas Water Heater
DETAILS
Located in the middle of Cedar Creek's 5th Fairway, your Golf Course Dream Home is Center Stage! Exceptionally Priced and offering direct Golf Course access, this is an opportunity to purchase 'an experience'. 3,500 TFSF is Possible; With 2,392 TFSF currently finished, Add your touch! Complete the framed unfinished Lower-level walkout (lookout windows) for a 5-Bed, 4-Bath Golf Community Home. Main Floor Private Primary Suite offers views of the 5th Fairway (from bed too), En-suite w-Jetted Tub! Kitchen w-striped bamboo flooring & Custom Stone Center Island (Guest bath vanity top matches Center Island Stone), NEW 'Sugar Cookie' carpet added throughout (May 2023), Main Floor Laundry, Gas fireplace, Vaulted Living RM, Concrete Driveway, renovated deck, custom stone patio (backyard) & concrete porch (Front), updated landscaping (keep it green w-the in-ground irrigation system) & a FREE golf cart. Win your NEXT Home (and -1/2 acre) DIRECTLY on a gorgeous Golf Course, get a Hole-in-One!
INTERIOR
Bedrooms: 4
Fin ft² / Living Area: 2392 ft²
Below Ground Living: N/A
Bathrooms: 3
Above Ground Living: 2392ft²
-
Basement Details: Brick/Mortar, Partially Finished, Walkout,
Appliances Included:
-
- Range
- Refrigerator
- Washer
- Dryer
- Microwave
- Exhaust Fan
- Dishwasher
- Water Softener Owned
- Disposal
- Air-To-Air Exchanger
- Gas Water Heater
EXTERIOR
Air Conditioning: Central Air
Garage Spaces: 3
Construction Materials: N/A
Foundation Size: 1344ft²
Unit Amenities:
-
- Patio
- Kitchen Window
- Deck
- Porch
- Hardwood Floors
- Vaulted Ceiling(s)
- In-Ground Sprinkler
- Cable
- Kitchen Center Island
- Main Floor Primary Bedroom
- Primary Bedroom Walk-In Closet
Heating System:
-
- Forced Air
- Fireplace(s)
- Humidifier
ROOMS
| Main | Size | ft² |
|---|---|---|
| Family Room | 24x14 | 576 ft² |
| Dining Room | 11x10 | 121 ft² |
| Kitchen | 14x11 | 196 ft² |
| Bedroom 1 | 15x14 | 225 ft² |
| Laundry | 7x7 | 49 ft² |
| Upper | Size | ft² |
|---|---|---|
| Bedroom 2 | 15x11 | 225 ft² |
| Bedroom 3 | 15x11 | 225 ft² |
| Bedroom 4 | 14x13 | 196 ft² |
LOT
Acres: N/A
Lot Size Dim.: 34x38x170x167x174
Longitude: 45.2365
Latitude: -93.6819
Zoning: Residential-Single Family
FINANCIAL & TAXES
Tax year: 2022
Tax annual amount: $4,952
MISCELLANEOUS
Fuel System: N/A
Sewer System: City Sewer/Connected
Water System: City Water/Connected
ADITIONAL INFORMATION
MLS#: NST7205586
Listing Brokerage: Coldwell Banker Burnet

ID: 1940401
Published: December 31, 1969
Last Update: June 08, 2023
Views: 61


































