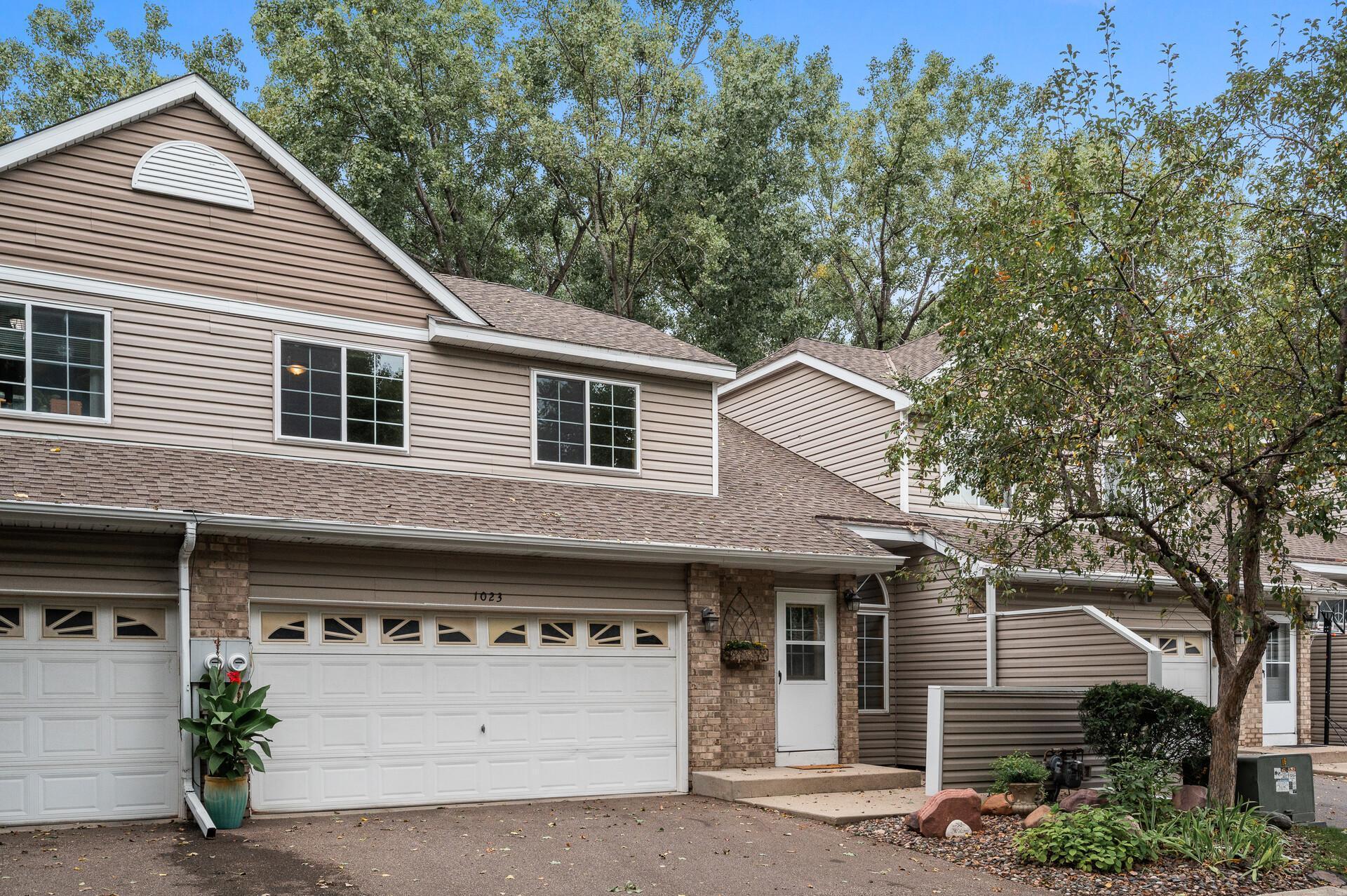1023 FILLMORE CIRCLE
1023 Fillmore Circle, Minneapolis (Fridley), 55432, MN
-
Price: $295,000
-
Status type: For Sale
-
City: Minneapolis (Fridley)
-
Neighborhood: Cic 07 Hillwind Twnhms
Bedrooms: 2
Property Size :2005
-
Listing Agent: NST49271,NST84773
-
Property type : Townhouse Side x Side
-
Zip code: 55432
-
Street: 1023 Fillmore Circle
-
Street: 1023 Fillmore Circle
Bathrooms: 3
Year: 1995
Listing Brokerage: Keller Williams Select Realty
FEATURES
- Range
- Refrigerator
- Washer
- Dryer
- Microwave
- Dishwasher
DETAILS
Welcome to 1023 Fillmore Circle! This unique townhome offers 2 bedrooms, 3 bathrooms, a versatile loft space, plus conveniently and centrally located for a quick commute downtown. Whole house professionaly painted and BRAND NEW windows and patio doors in 2024. Walkout lower level is a highlight boasting a second kitchen with a separate entrance, making it ideal for hosting guests or generating rental income. Exterior features include an expansive 26' x 12' deck with stairs leading to the ground level, complemented by two additional patios—perfect for outdoor relaxation and entertaining. Backyard overlooks a serene creek, offering unparalleled privacy—one of the best locations in the neighborhood, and one of the few units with no neighboring unit behind. This is a rare opportunity to own a townhome with such unique features. Don’t wait—schedule your showing today!
INTERIOR
Bedrooms: 2
Fin ft² / Living Area: 2005 ft²
Below Ground Living: 573ft²
Bathrooms: 3
Above Ground Living: 1432ft²
-
Basement Details: Finished, Full, Walkout,
Appliances Included:
-
- Range
- Refrigerator
- Washer
- Dryer
- Microwave
- Dishwasher
EXTERIOR
Air Conditioning: Central Air
Garage Spaces: 2
Construction Materials: N/A
Foundation Size: 650ft²
Unit Amenities:
-
- Patio
- Deck
- Walk-In Closet
- Washer/Dryer Hookup
Heating System:
-
- Forced Air
ROOMS
| Main | Size | ft² |
|---|---|---|
| Living Room | 16x12 | 256 ft² |
| Dining Room | 10x12 | 100 ft² |
| Kitchen | 16x10 | 256 ft² |
| Upper | Size | ft² |
|---|---|---|
| Bedroom 1 | 11x13 | 121 ft² |
| Bedroom 2 | 9x13 | 81 ft² |
| Loft | 13x12 | 169 ft² |
| Lower | Size | ft² |
|---|---|---|
| Family Room | 26x12 | 676 ft² |
| Kitchen- 2nd | 8x10 | 64 ft² |
LOT
Acres: N/A
Lot Size Dim.: 34x29
Longitude: 45.0686
Latitude: -93.2446
Zoning: Residential-Single Family
FINANCIAL & TAXES
Tax year: 2024
Tax annual amount: $3,139
MISCELLANEOUS
Fuel System: N/A
Sewer System: City Sewer/Connected
Water System: City Water/Connected
ADITIONAL INFORMATION
MLS#: NST7641714
Listing Brokerage: Keller Williams Select Realty

ID: 3340875
Published: August 28, 2024
Last Update: August 28, 2024
Views: 19






