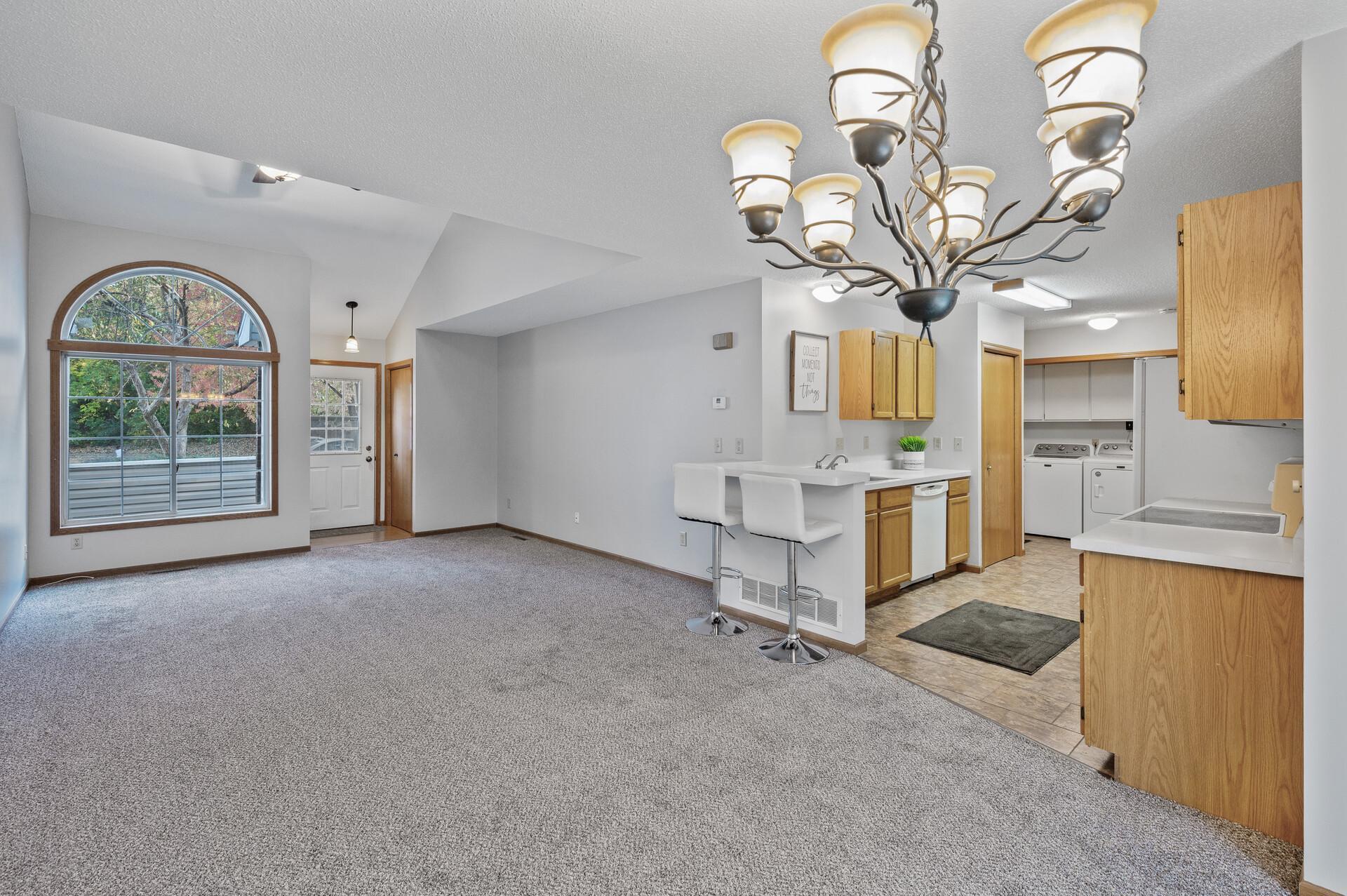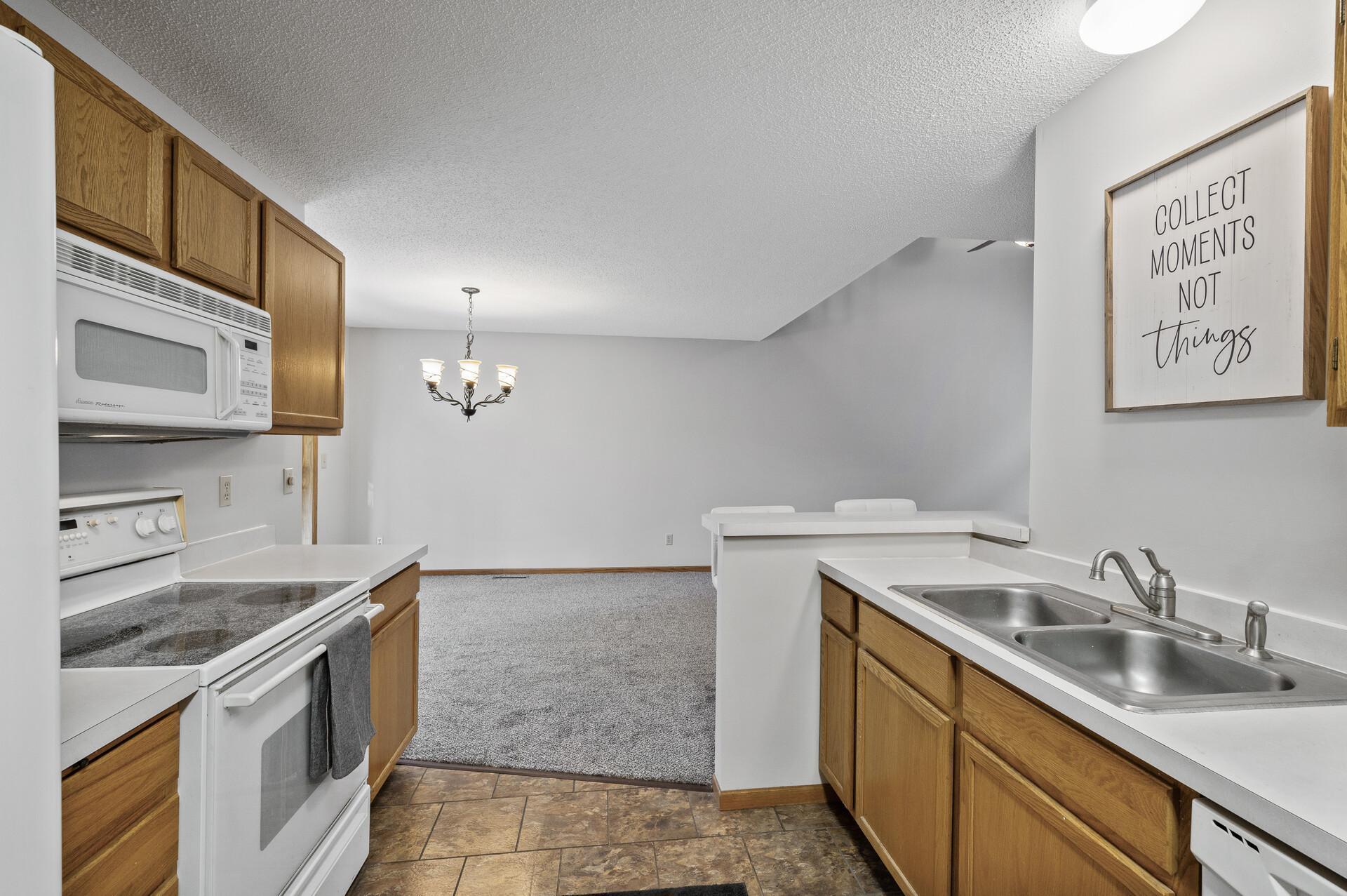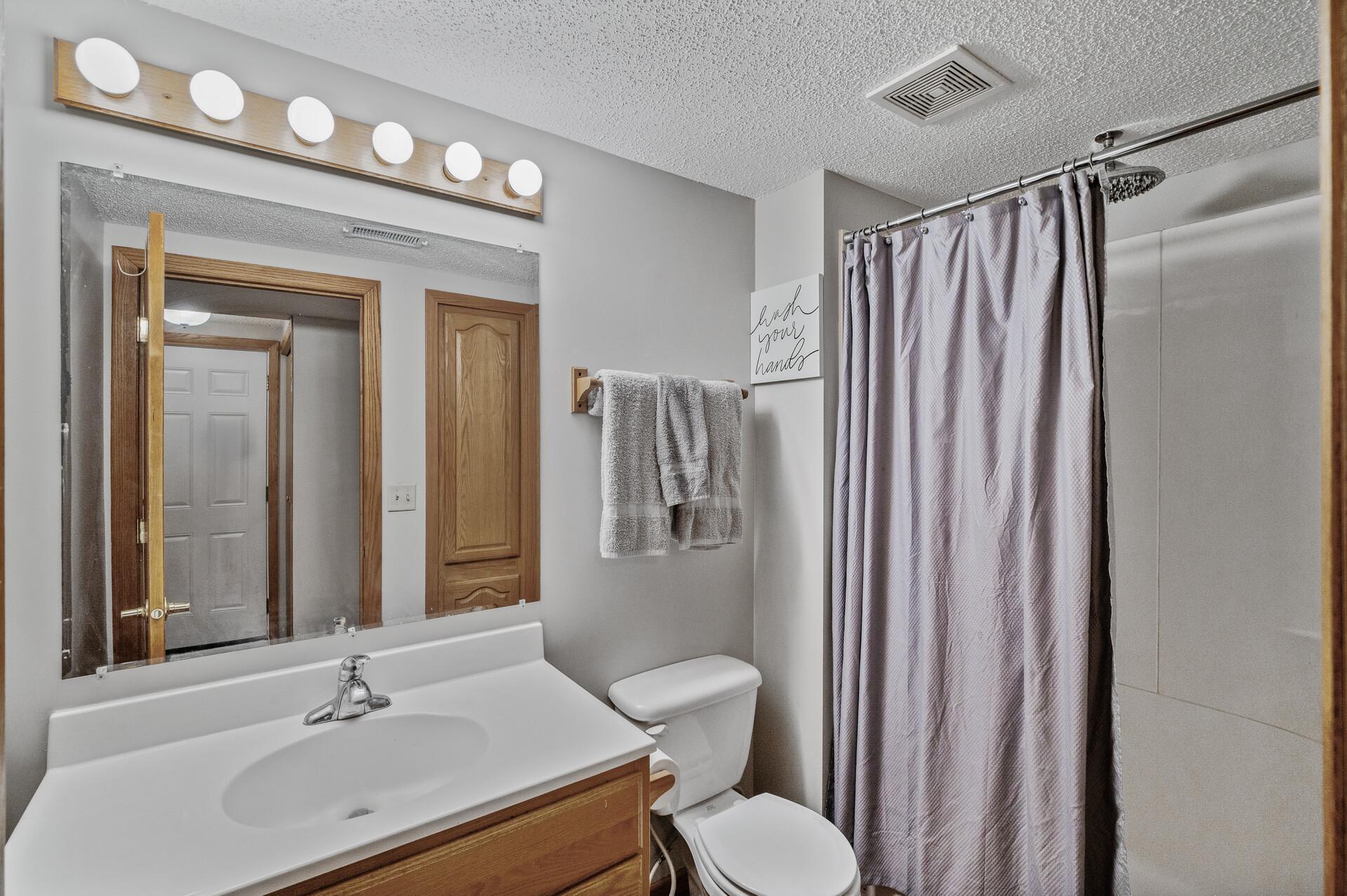1023 FILLMORE CIRCLE
1023 Fillmore Circle, Minneapolis (Fridley), 55432, MN
-
Price: $285,000
-
Status type: For Sale
-
City: Minneapolis (Fridley)
-
Neighborhood: Cic 07 Hillwind Twnhms
Bedrooms: 3
Property Size :2005
-
Listing Agent: NST49271,NST84773
-
Property type : Townhouse Side x Side
-
Zip code: 55432
-
Street: 1023 Fillmore Circle
-
Street: 1023 Fillmore Circle
Bathrooms: 3
Year: 1995
Listing Brokerage: Keller Williams Select Realty
FEATURES
- Range
- Refrigerator
- Washer
- Dryer
- Microwave
- Dishwasher
DETAILS
Move-in Ready 3BD/3BA Townhome with spacious loft and stunning updates! Features include NEW carpet, NEW windows, NEW patio doors (2), and professionally painted top to bottom all in 2024! The walkout lower level includes a second kitchen with a separate entrance—perfect for hosting guests, or generating rental income. Exterior highlights include an expansive 26' x 12' deck w/ stairs to the ground level, as well as two concrete patios perfect for outdoor relaxation. Nestled in one of the neighborhood’s best locations, this rare unit offers unparalleled privacy with no neighboring home behind it! Quick close possible!
INTERIOR
Bedrooms: 3
Fin ft² / Living Area: 2005 ft²
Below Ground Living: 573ft²
Bathrooms: 3
Above Ground Living: 1432ft²
-
Basement Details: Finished, Full, Walkout,
Appliances Included:
-
- Range
- Refrigerator
- Washer
- Dryer
- Microwave
- Dishwasher
EXTERIOR
Air Conditioning: Central Air
Garage Spaces: 2
Construction Materials: N/A
Foundation Size: 650ft²
Unit Amenities:
-
- Patio
- Deck
- Walk-In Closet
- Washer/Dryer Hookup
Heating System:
-
- Forced Air
ROOMS
| Main | Size | ft² |
|---|---|---|
| Living Room | 16x12 | 256 ft² |
| Dining Room | 10x12 | 100 ft² |
| Kitchen | 16x10 | 256 ft² |
| Upper | Size | ft² |
|---|---|---|
| Bedroom 1 | 11x13 | 121 ft² |
| Bedroom 2 | 9x13 | 81 ft² |
| Loft | 13x12 | 169 ft² |
| Lower | Size | ft² |
|---|---|---|
| Bedroom 3 | 26x12 | 676 ft² |
| Kitchen- 2nd | 8x10 | 64 ft² |
LOT
Acres: N/A
Lot Size Dim.: 34x29
Longitude: 45.0686
Latitude: -93.2446
Zoning: Residential-Single Family
FINANCIAL & TAXES
Tax year: 2024
Tax annual amount: $3,139
MISCELLANEOUS
Fuel System: N/A
Sewer System: City Sewer/Connected
Water System: City Water/Connected
ADITIONAL INFORMATION
MLS#: NST7662215
Listing Brokerage: Keller Williams Select Realty

ID: 3447464
Published: October 10, 2024
Last Update: October 10, 2024
Views: 39





































