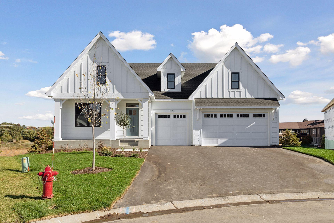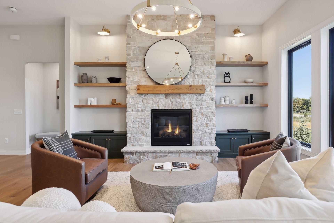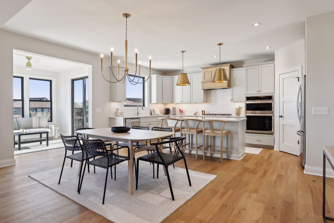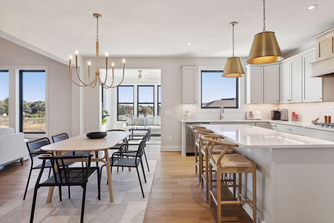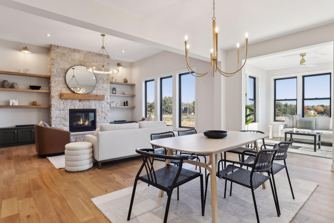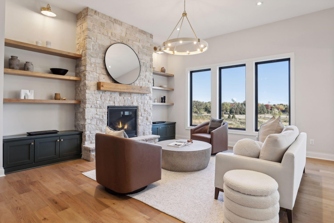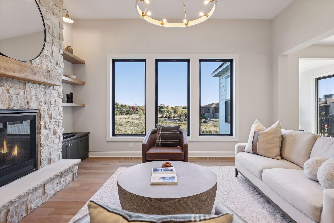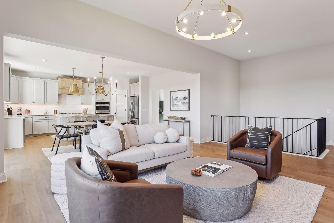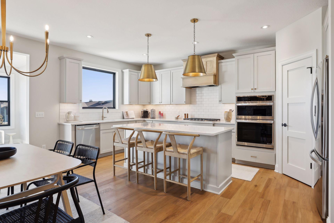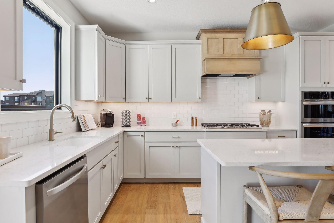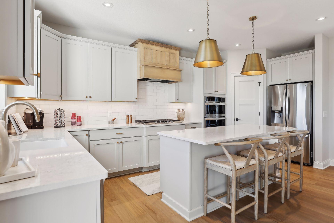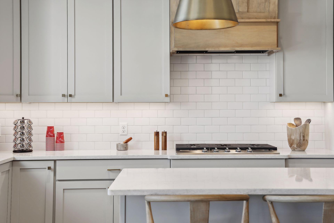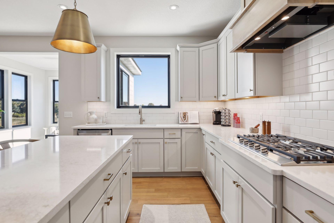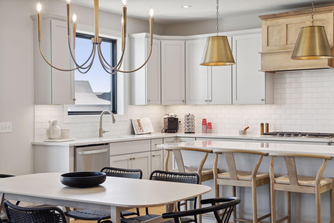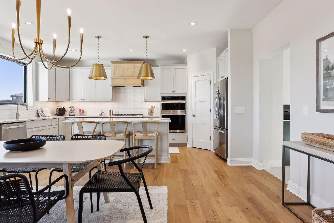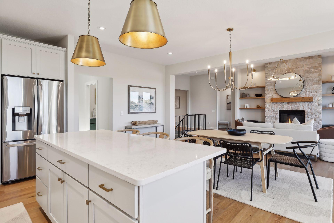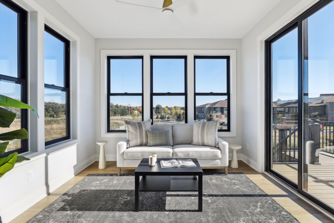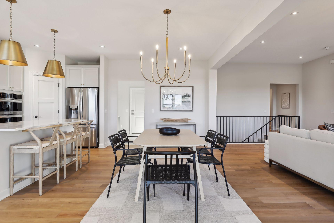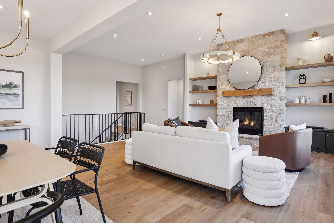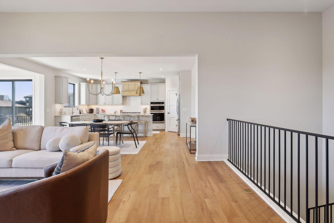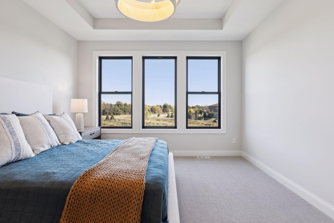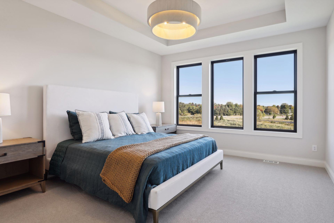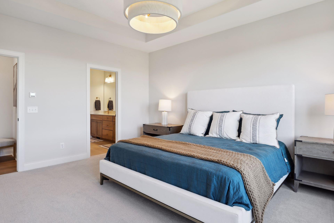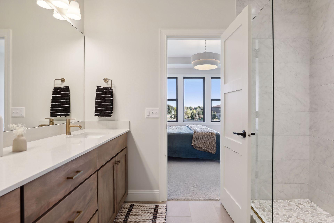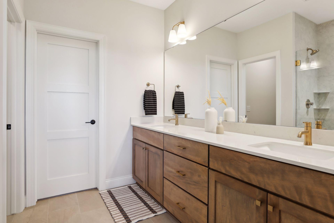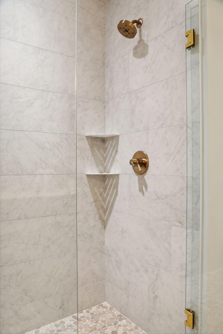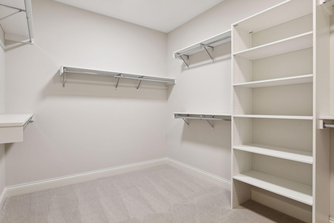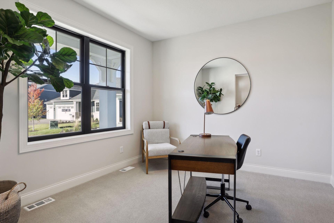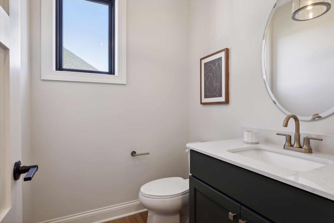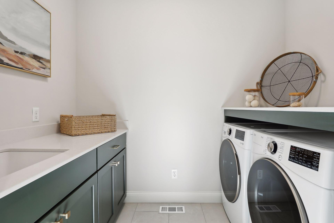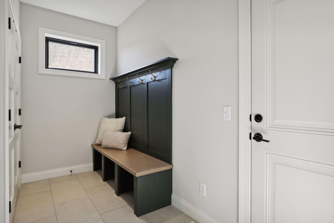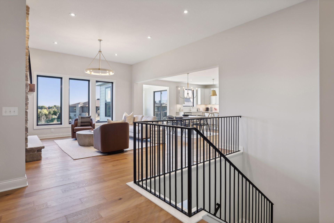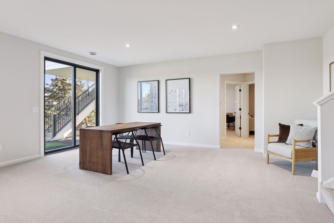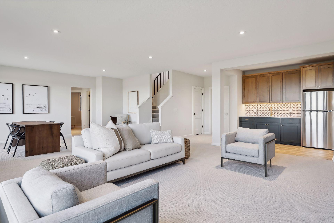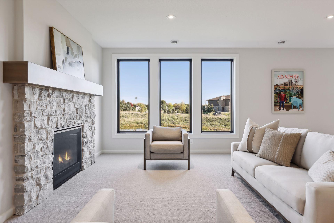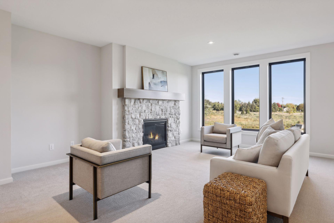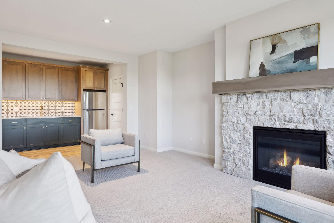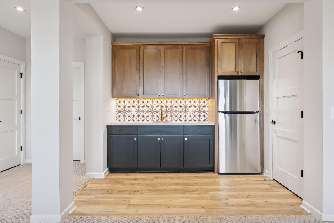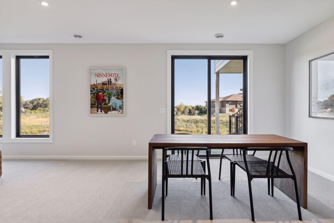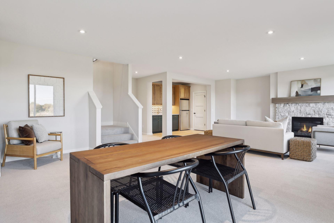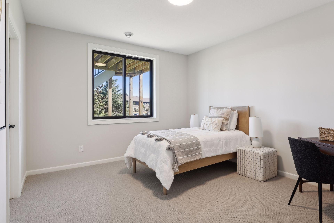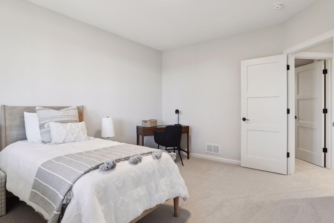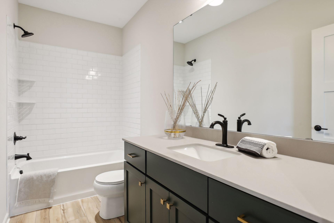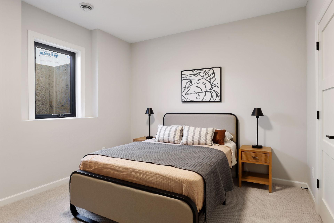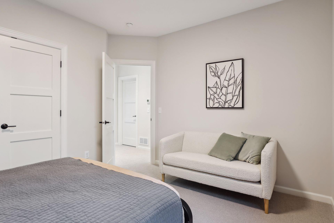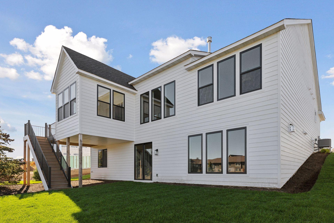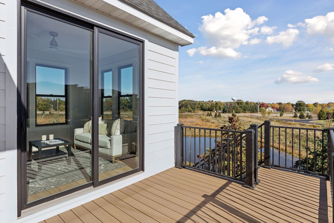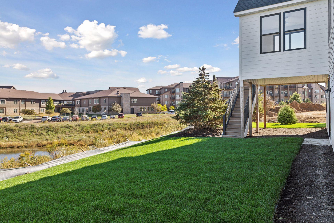10235 PEONY LANE
10235 Peony Lane, Maple Grove, 55311, MN
-
Price: $1,050,000
-
Status type: For Sale
-
City: Maple Grove
-
Neighborhood: Evanswood of Maple Grove
Bedrooms: 3
Property Size :3320
-
Listing Agent: NST26146,NST96187
-
Property type : Single Family Residence
-
Zip code: 55311
-
Street: 10235 Peony Lane
-
Street: 10235 Peony Lane
Bathrooms: 3
Year: 2024
Listing Brokerage: Exp Realty, LLC.
FEATURES
- Refrigerator
- Washer
- Dryer
- Microwave
- Exhaust Fan
- Dishwasher
- Water Softener Owned
- Disposal
- Freezer
- Cooktop
- Wall Oven
- Humidifier
- Air-To-Air Exchanger
- Tankless Water Heater
- Gas Water Heater
- Double Oven
- Stainless Steel Appliances
DETAILS
Showcasing Stonegate Builders Reggie Award winning Palmer floor plan. This rambler checks all the marks with all living facilities on main level. Home has 10 ft ceilings on the main, 8ft doors, engineered wood flooring, gourmet kitchen and picture perfect sunroom. Lower level features 9ft ceilings, stone gas fireplace, custom wet bar and walk out. New community pool and club house coming Summer of 2025 and new Elementary school will be completed Fall of 2026 making Evanswood the ideal place to call home. Please reach out for more information on build packages available.
INTERIOR
Bedrooms: 3
Fin ft² / Living Area: 3320 ft²
Below Ground Living: 1312ft²
Bathrooms: 3
Above Ground Living: 2008ft²
-
Basement Details: Drain Tiled, 8 ft+ Pour, Finished, Full, Concrete, Storage Space, Sump Pump, Tile Shower, Walkout, Wood,
Appliances Included:
-
- Refrigerator
- Washer
- Dryer
- Microwave
- Exhaust Fan
- Dishwasher
- Water Softener Owned
- Disposal
- Freezer
- Cooktop
- Wall Oven
- Humidifier
- Air-To-Air Exchanger
- Tankless Water Heater
- Gas Water Heater
- Double Oven
- Stainless Steel Appliances
EXTERIOR
Air Conditioning: Central Air
Garage Spaces: 3
Construction Materials: N/A
Foundation Size: 1864ft²
Unit Amenities:
-
- Kitchen Window
- Deck
- Natural Woodwork
- Hardwood Floors
- Sun Room
- Walk-In Closet
- Washer/Dryer Hookup
- In-Ground Sprinkler
- Paneled Doors
- Kitchen Center Island
- Tile Floors
- Main Floor Primary Bedroom
- Primary Bedroom Walk-In Closet
Heating System:
-
- Forced Air
ROOMS
| Main | Size | ft² |
|---|---|---|
| Great Room | 16x14 | 256 ft² |
| Kitchen | 16x9 | 256 ft² |
| Bedroom 1 | 15x13 | 225 ft² |
| Walk In Closet | 13x6 | 169 ft² |
| Laundry | 12x6 | 144 ft² |
| Mud Room | 12x7 | 144 ft² |
| Sun Room | 11x11 | 121 ft² |
| Deck | 12x9 | 144 ft² |
| Pantry (Walk-In) | 5x5 | 25 ft² |
| Flex Room | 11x11 | 121 ft² |
| Lower | Size | ft² |
|---|---|---|
| Recreation Room | 26x17 | 676 ft² |
| Bedroom 2 | 13x12 | 169 ft² |
| Bedroom 3 | 12x10 | 144 ft² |
| Game Room | 17x11 | 289 ft² |
LOT
Acres: N/A
Lot Size Dim.: 85x130
Longitude: 45.1405
Latitude: -93.5081
Zoning: Residential-Single Family
FINANCIAL & TAXES
Tax year: 2024
Tax annual amount: N/A
MISCELLANEOUS
Fuel System: N/A
Sewer System: City Sewer/Connected
Water System: City Water/Connected
ADITIONAL INFORMATION
MLS#: NST7663688
Listing Brokerage: Exp Realty, LLC.

ID: 3446931
Published: October 14, 2024
Last Update: October 14, 2024
Views: 79


