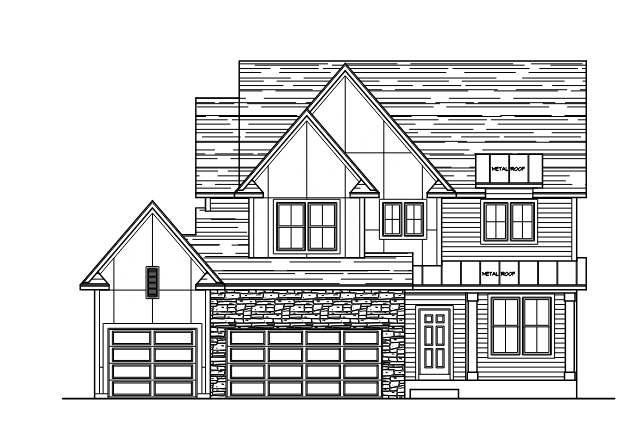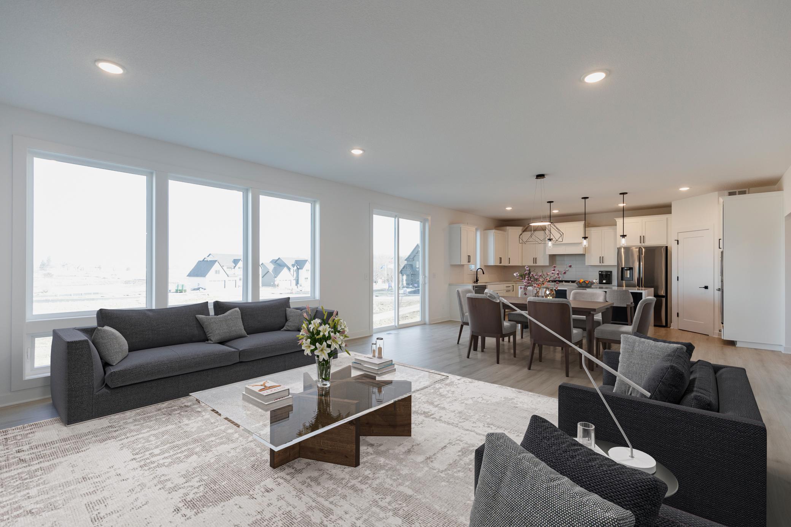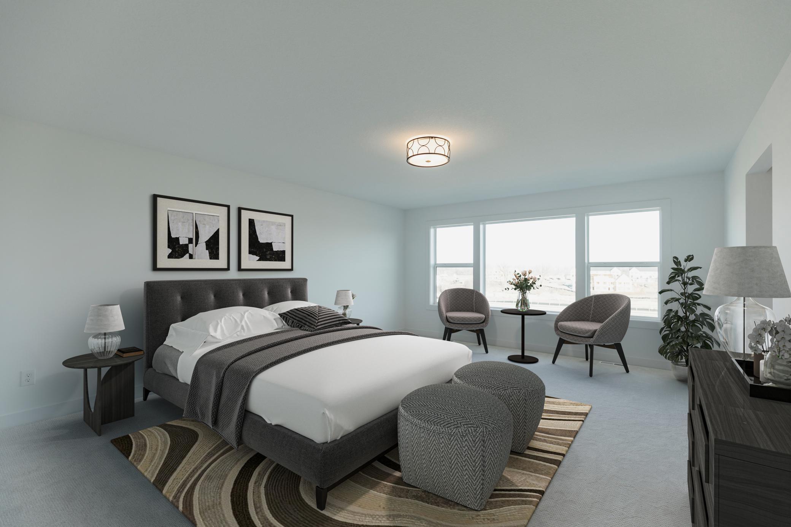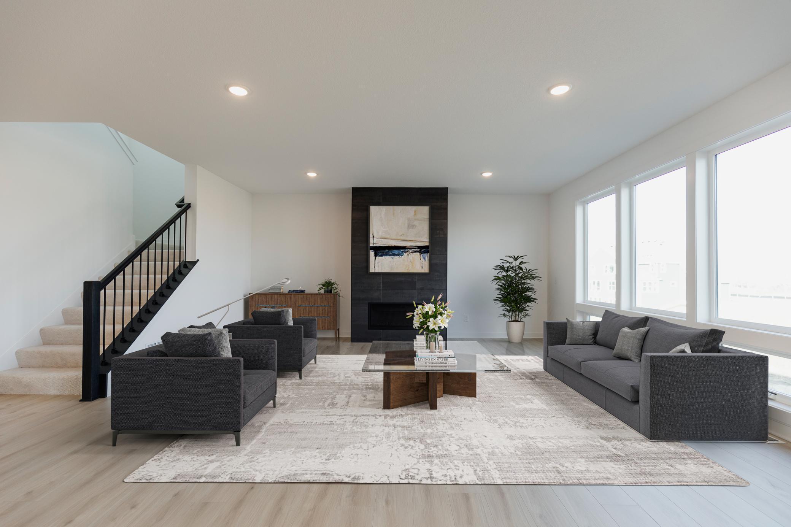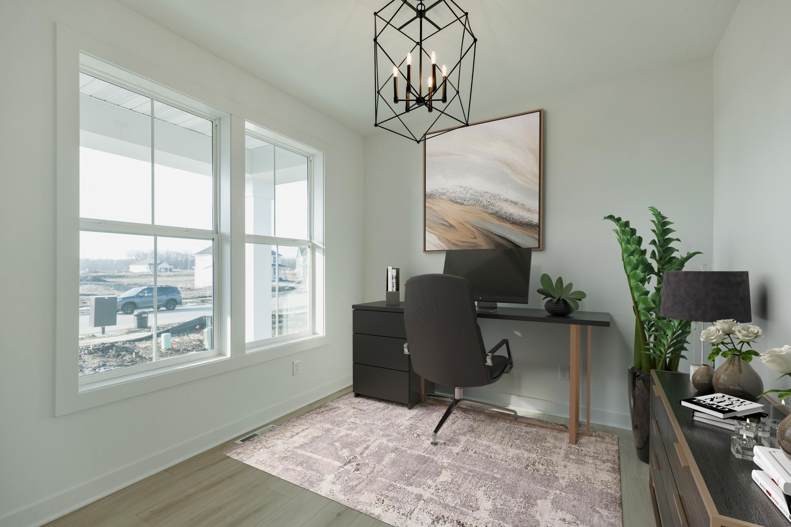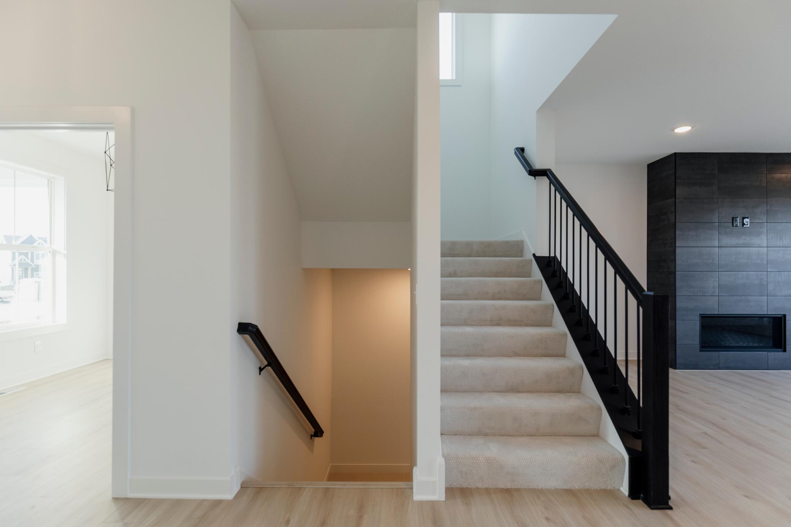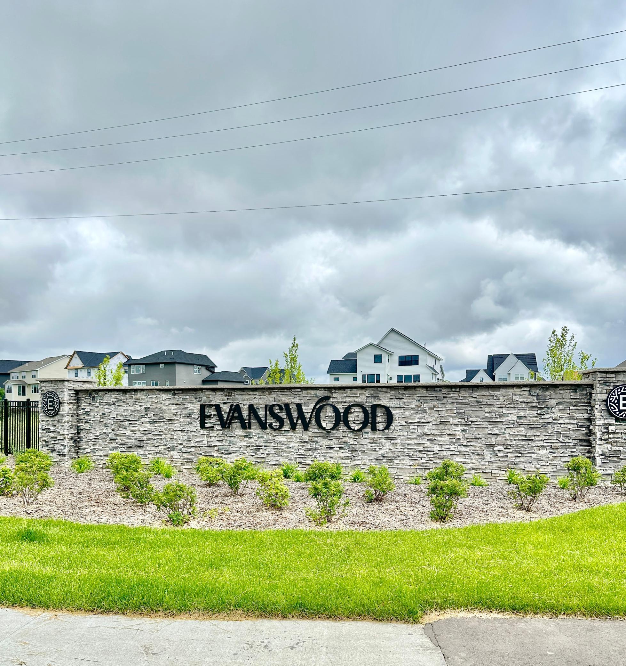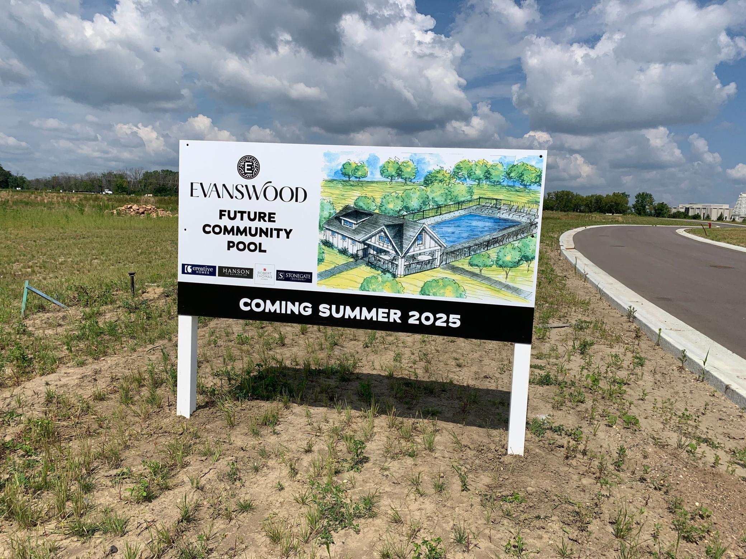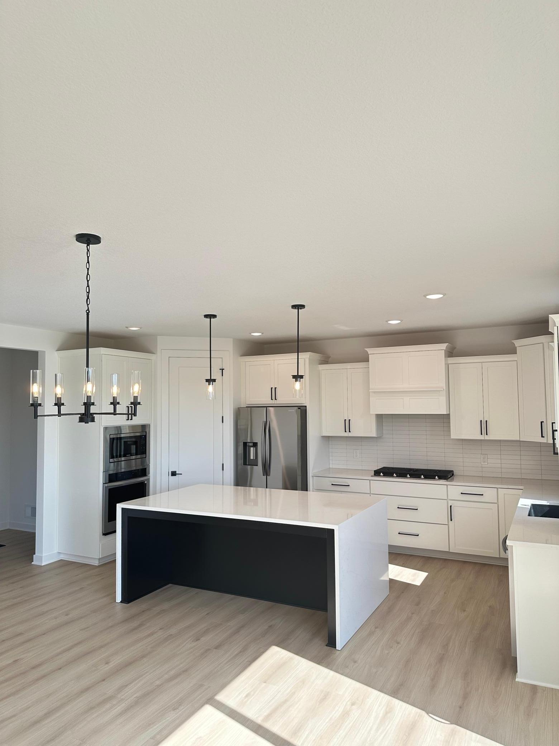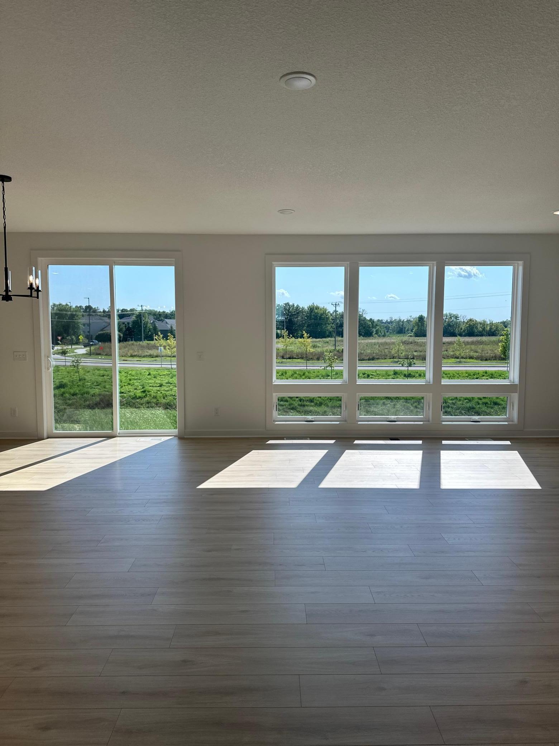10237 SHADYVIEW LANE
10237 Shadyview Lane, Maple Grove, 55311, MN
-
Price: $824,900
-
Status type: For Sale
-
City: Maple Grove
-
Neighborhood: Evanswood
Bedrooms: 5
Property Size :3653
-
Listing Agent: NST1000834,NST96495
-
Property type : Single Family Residence
-
Zip code: 55311
-
Street: 10237 Shadyview Lane
-
Street: 10237 Shadyview Lane
Bathrooms: 4
Year: 2024
Listing Brokerage: New Home Star
FEATURES
- Refrigerator
- Microwave
- Dishwasher
- Disposal
- Freezer
- Cooktop
- Wall Oven
- Humidifier
- Air-To-Air Exchanger
- Gas Water Heater
- Stainless Steel Appliances
DETAILS
Experience the allure of our brand-new Sutherland plan, nestled alongside a tranquil pond. Upon entry, a welcoming den awaits, ideal for your remote work needs. Journey further to discover a staircase leading to both upper and lower levels. The heart of the home unfolds with a seamless blend of kitchen, dining, and great room, accentuated by expansive windows bathing the space in natural light. Upstairs boasts 3 bedrooms, including a sprawling owner's suite, two bathrooms, and a conveniently located laundry room. The lower level offers an expansive entertainment area and additional bed and bath, ensuring ample space for gatherings. Embrace the epitome of open-concept living in this exquisite brand-new construction home!
INTERIOR
Bedrooms: 5
Fin ft² / Living Area: 3653 ft²
Below Ground Living: 981ft²
Bathrooms: 4
Above Ground Living: 2672ft²
-
Basement Details: Drain Tiled, Finished, Concrete, Storage Space, Sump Pump, Walkout,
Appliances Included:
-
- Refrigerator
- Microwave
- Dishwasher
- Disposal
- Freezer
- Cooktop
- Wall Oven
- Humidifier
- Air-To-Air Exchanger
- Gas Water Heater
- Stainless Steel Appliances
EXTERIOR
Air Conditioning: Central Air
Garage Spaces: 3
Construction Materials: N/A
Foundation Size: 1453ft²
Unit Amenities:
-
- Vaulted Ceiling(s)
- Washer/Dryer Hookup
- In-Ground Sprinkler
- Kitchen Center Island
- Primary Bedroom Walk-In Closet
Heating System:
-
- Forced Air
ROOMS
| Main | Size | ft² |
|---|---|---|
| Living Room | 15X18 | 225 ft² |
| Dining Room | 10X11 | 100 ft² |
| Kitchen | 13X15 | 169 ft² |
| Den | 10X10 | 100 ft² |
| Lower | Size | ft² |
|---|---|---|
| Family Room | 27X25 | 729 ft² |
| Flex Room | 16x10 | 256 ft² |
| Bedroom 5 | n/a | 0 ft² |
| Upper | Size | ft² |
|---|---|---|
| Bedroom 2 | 14x12 | 196 ft² |
| Bedroom 3 | 14x12 | 196 ft² |
| Laundry | 8x8 | 64 ft² |
| Bedroom 1 | 16x19 | 256 ft² |
| Bedroom 4 | 12x10 | 144 ft² |
LOT
Acres: N/A
Lot Size Dim.: E63X131X75X131
Longitude: 45.1402
Latitude: -93.5116
Zoning: Residential-Single Family
FINANCIAL & TAXES
Tax year: 2024
Tax annual amount: $819
MISCELLANEOUS
Fuel System: N/A
Sewer System: City Sewer/Connected
Water System: City Water/Connected
ADITIONAL INFORMATION
MLS#: NST7654023
Listing Brokerage: New Home Star

ID: 3443608
Published: September 25, 2024
Last Update: September 25, 2024
Views: 31


