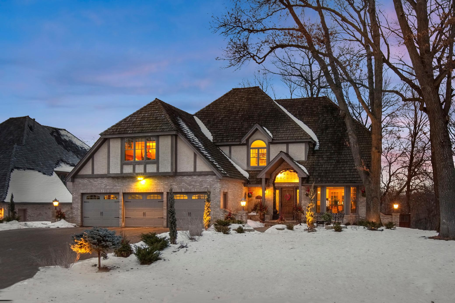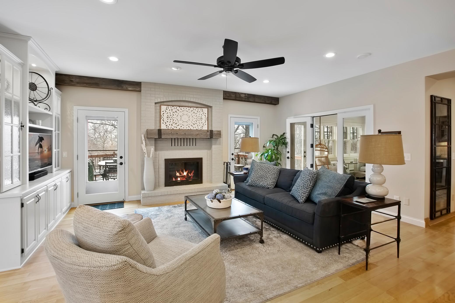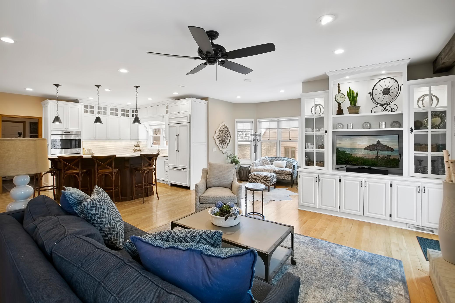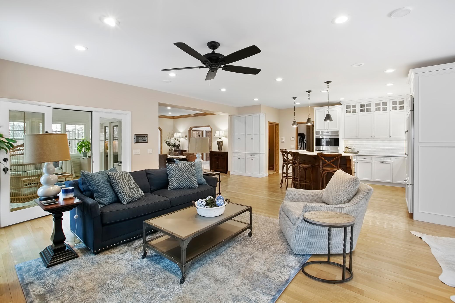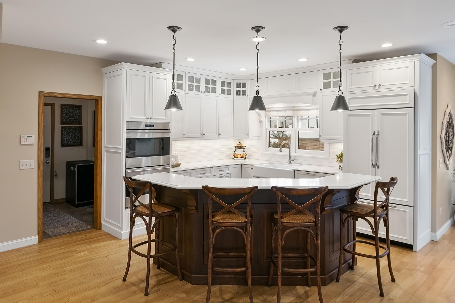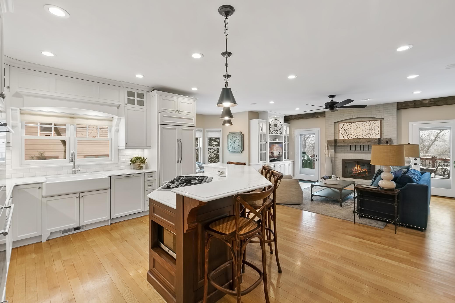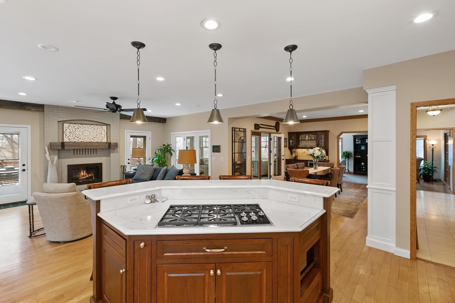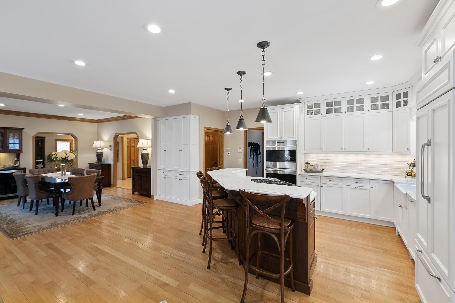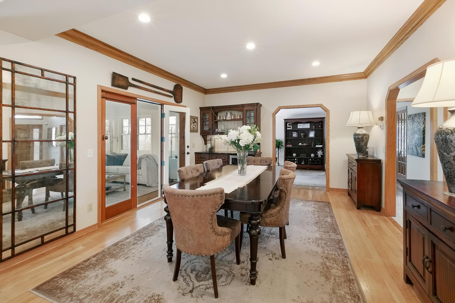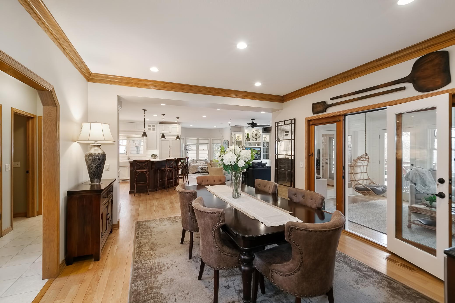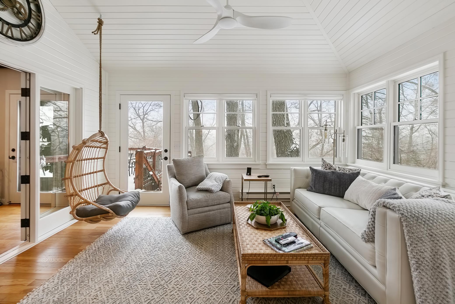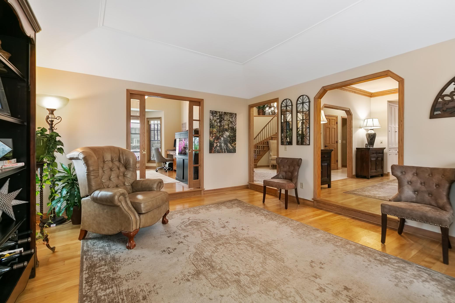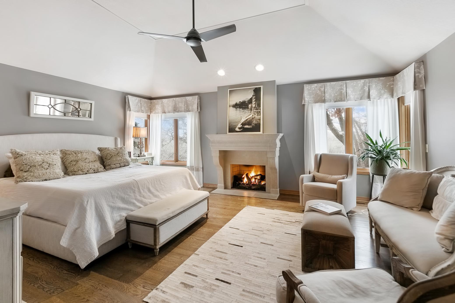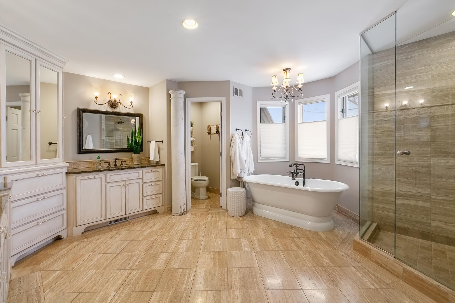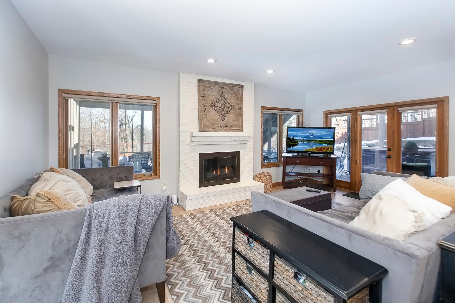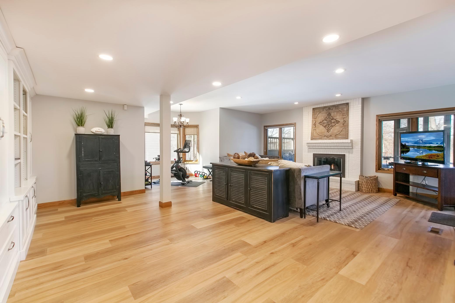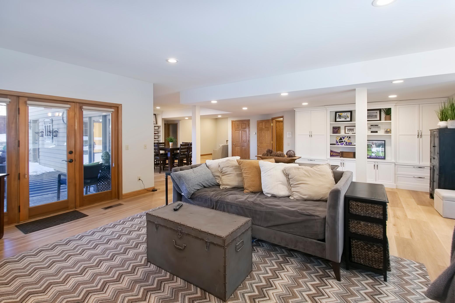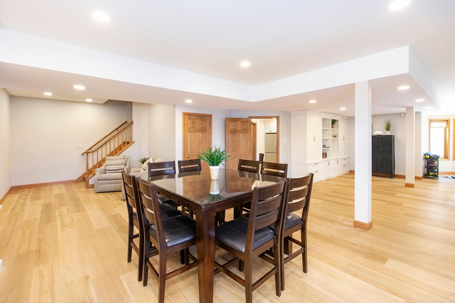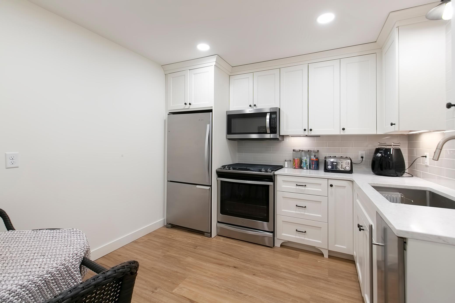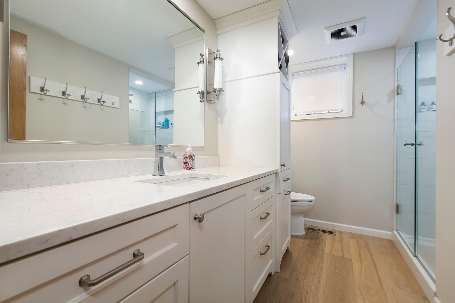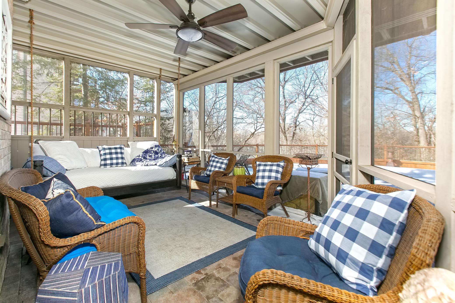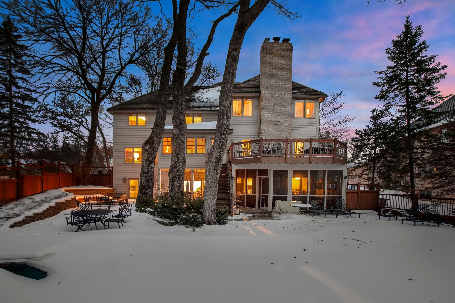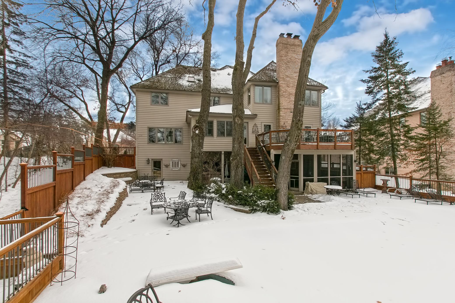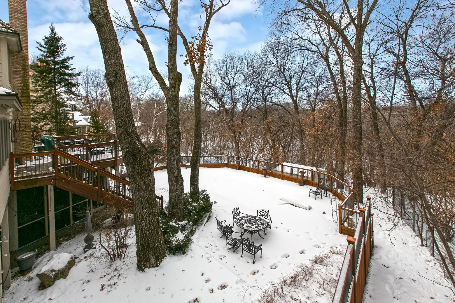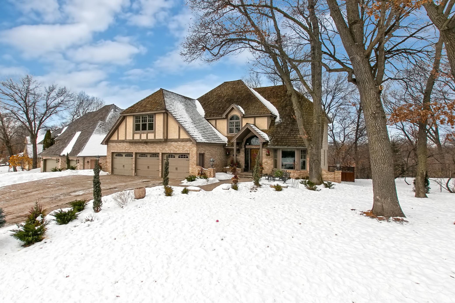10240 SUMMER PLACE
10240 Summer Place, Eden Prairie, 55347, MN
-
Price: $975,000
-
Status type: For Sale
-
City: Eden Prairie
-
Neighborhood: Bluff's West
Bedrooms: 5
Property Size :5622
-
Listing Agent: NST16633,NST44496
-
Property type : Single Family Residence
-
Zip code: 55347
-
Street: 10240 Summer Place
-
Street: 10240 Summer Place
Bathrooms: 5
Year: 1987
Listing Brokerage: Coldwell Banker Burnet
FEATURES
- Refrigerator
- Washer
- Dryer
- Microwave
- Dishwasher
- Disposal
- Cooktop
- Wall Oven
- Humidifier
DETAILS
Beautifully updated two-story tucked away on a quiet cul-de-sac backing up to Purgatory Creek! Enjoy the open floorplan with gourmet kitchen and four-season porch with walls of windows overlooking the backyard! Four bedrooms on the upper level including the spacious primary suite with gas fireplace, walk-in closet with washer + dryer, and spa-like bath; junior suite with 3/4 bath and two additional bedrooms with Jack and Jill bath. The walk-out lower level was designed for entertaining with large family room, billiards area, kitchen, guest bedroom and laundry room. Additional features include a main-level office and screened-porch looking out to fenced-in backyard with large paver patio, firepit, hot tub and pool! Quick access to highways and all the amenities Eden Prairie has to offer! See supplements for list of features and upgrades.
INTERIOR
Bedrooms: 5
Fin ft² / Living Area: 5622 ft²
Below Ground Living: 1750ft²
Bathrooms: 5
Above Ground Living: 3872ft²
-
Basement Details: Walkout, Full, Finished, Daylight/Lookout Windows,
Appliances Included:
-
- Refrigerator
- Washer
- Dryer
- Microwave
- Dishwasher
- Disposal
- Cooktop
- Wall Oven
- Humidifier
EXTERIOR
Air Conditioning: Central Air
Garage Spaces: 3
Construction Materials: N/A
Foundation Size: 1880ft²
Unit Amenities:
-
- Patio
- Kitchen Window
- Deck
- Porch
- Hardwood Floors
- Tiled Floors
- Ceiling Fan(s)
- Walk-In Closet
- Vaulted Ceiling(s)
- Washer/Dryer Hookup
- In-Ground Sprinkler
- Kitchen Center Island
- Master Bedroom Walk-In Closet
Heating System:
-
- Forced Air
ROOMS
| Main | Size | ft² |
|---|---|---|
| Living Room | 18x14 | 324 ft² |
| Dining Room | 14x14 | 196 ft² |
| Family Room | 20x18 | 400 ft² |
| Kitchen | 20x12 | 400 ft² |
| Informal Dining Room | 10x8 | 100 ft² |
| Office | 14x14 | 196 ft² |
| Upper | Size | ft² |
|---|---|---|
| Bedroom 1 | 23x20 | 529 ft² |
| Bedroom 2 | 15x14 | 225 ft² |
| Bedroom 3 | 13x12 | 169 ft² |
| Bedroom 4 | 13x12 | 169 ft² |
| Lower | Size | ft² |
|---|---|---|
| Amusement Room | 26x20 | 676 ft² |
| Bedroom 5 | 15x12 | 225 ft² |
LOT
Acres: N/A
Lot Size Dim.: Irregular
Longitude: 44.8185
Latitude: -93.4245
Zoning: Residential-Single Family
FINANCIAL & TAXES
Tax year: 2021
Tax annual amount: $9,922
MISCELLANEOUS
Fuel System: N/A
Sewer System: City Sewer/Connected
Water System: City Water/Connected
ADITIONAL INFORMATION
MLS#: NST6149758
Listing Brokerage: Coldwell Banker Burnet

ID: 436097
Published: December 31, 1969
Last Update: March 01, 2022
Views: 107


