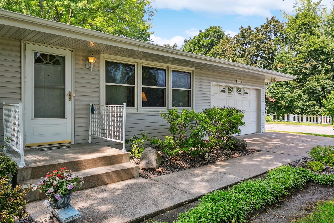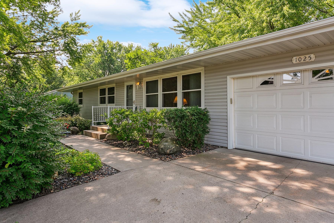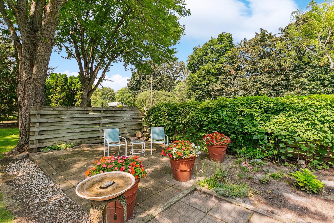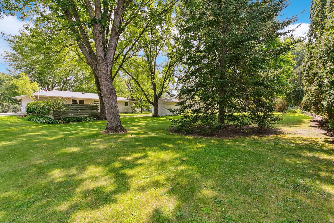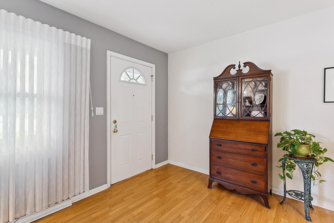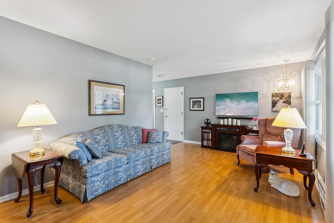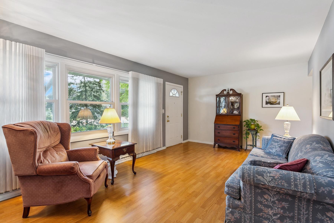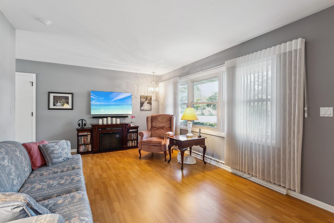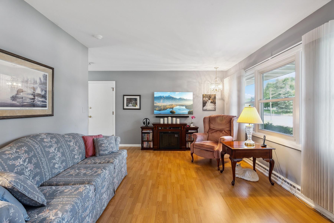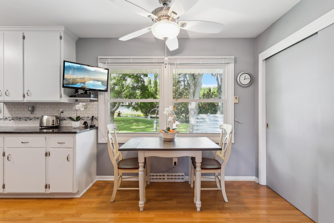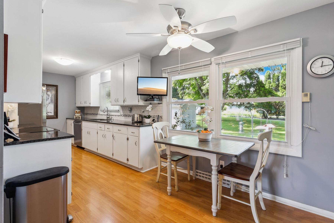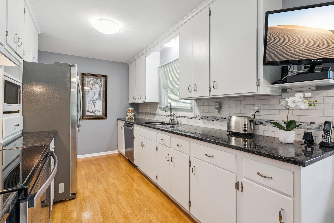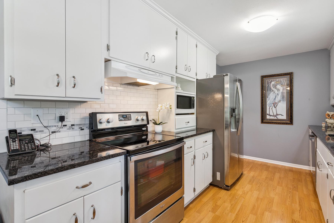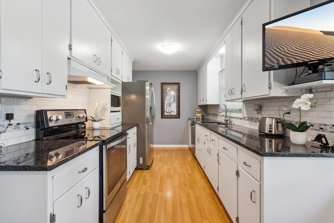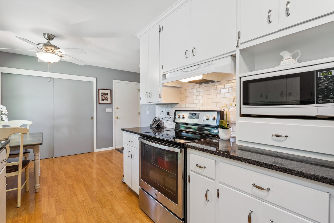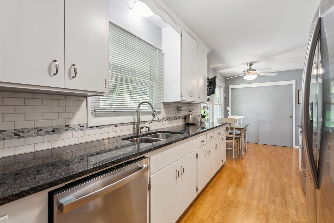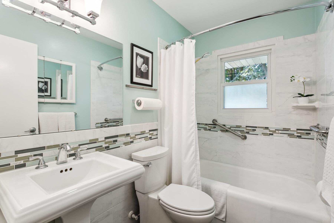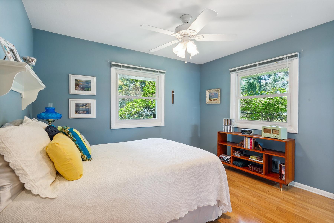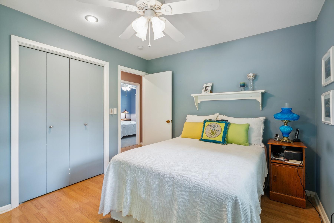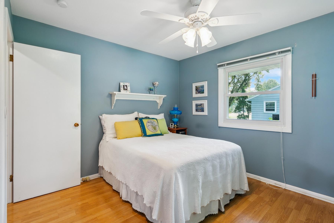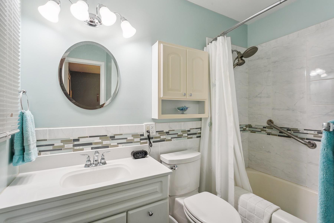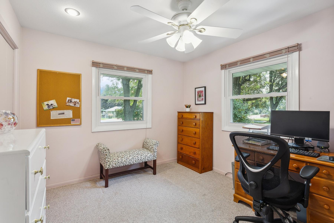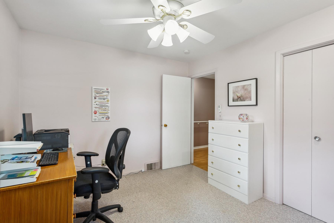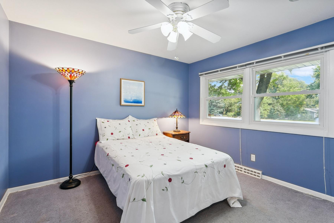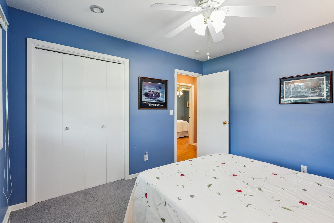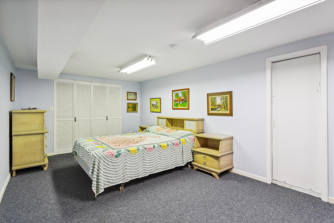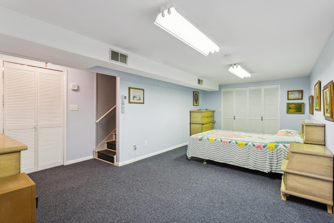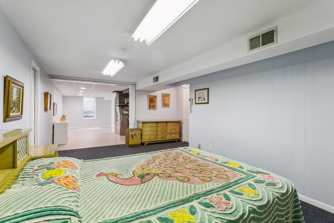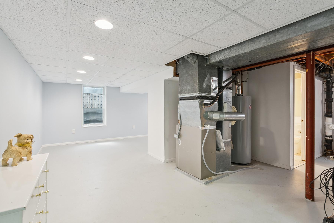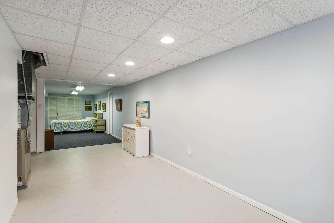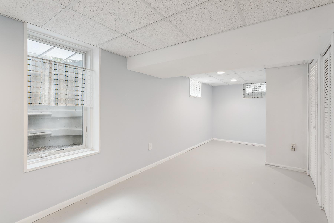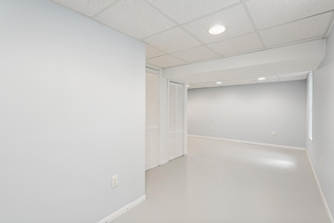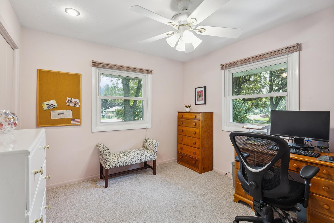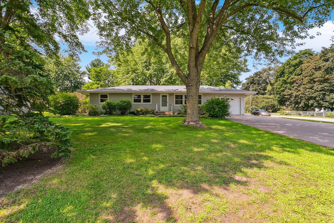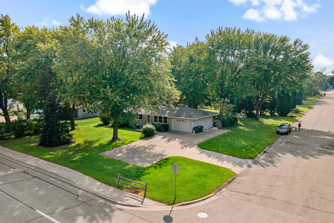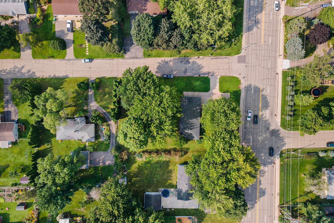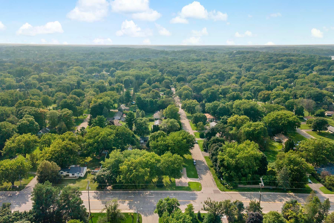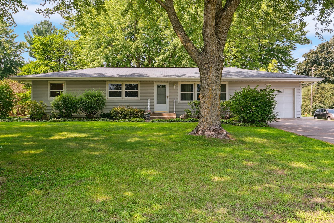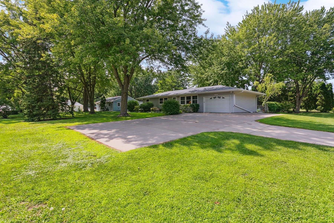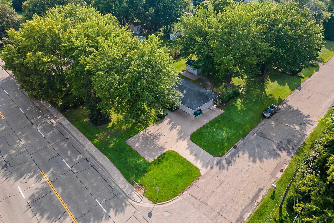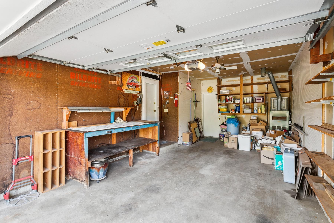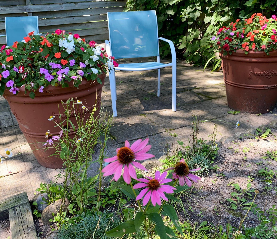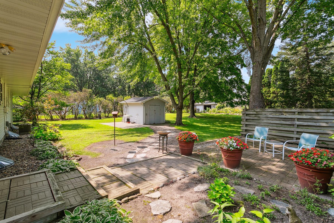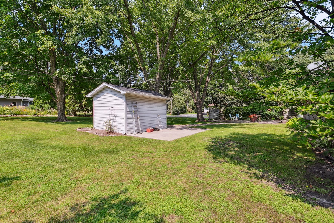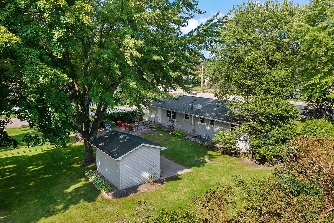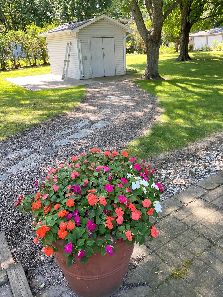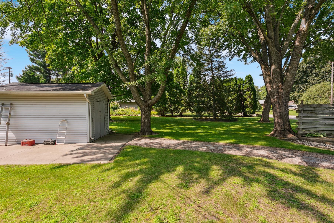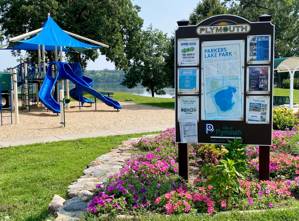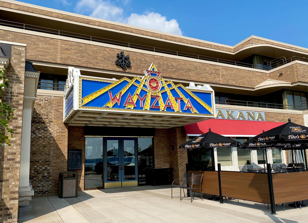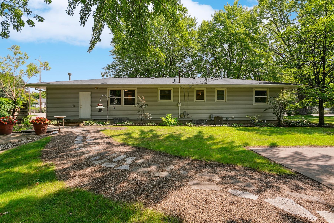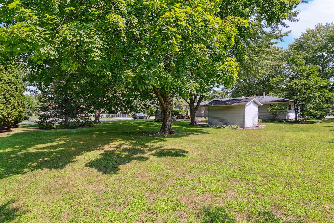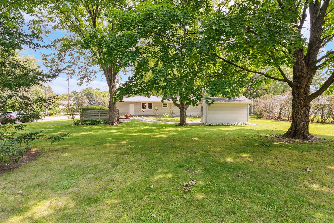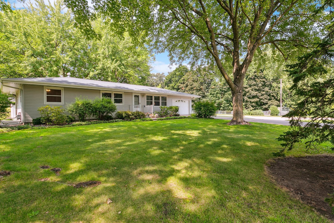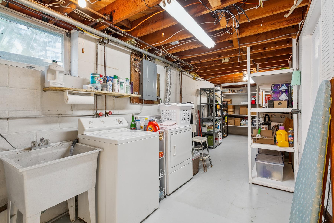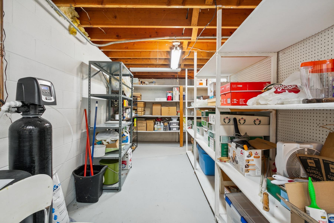1025 COUNTY ROAD 101
1025 County Road 101 , Minneapolis (Plymouth), 55447, MN
-
Price: $386,000
-
Status type: For Sale
-
City: Minneapolis (Plymouth)
-
Neighborhood: N/A
Bedrooms: 4
Property Size :1933
-
Listing Agent: NST16645,NST38464
-
Property type : Single Family Residence
-
Zip code: 55447
-
Street: 1025 County Road 101
-
Street: 1025 County Road 101
Bathrooms: 3
Year: 1958
Listing Brokerage: Coldwell Banker Burnet
FEATURES
- Range
- Refrigerator
- Washer
- Dryer
- Microwave
- Dishwasher
- Water Softener Owned
- Gas Water Heater
- Stainless Steel Appliances
DETAILS
Beautiful ranch-style home on a deep corner lot with huge backyard for all your activities, sports, and gatherings. Inside, find 4 bedrooms, 3 baths with a finished basement. Professionally remodeled kitchen includes classic full height white cabinets, granite countertops and stainless-steel appliances. Laminate flooring throughout the main floor is bright & easy upkeep. Out back a large, electrified backyard storage shed /workshop is paired with boat/trailer parking pad. Easily converted to a playhouse or artist's getaway, it's a retreat at your doorstep. Grill on your private patio amidst mature plantings. The oversized 1 car garage is supported by enormous concrete driveway that easily provides off-street parking for 5 or more vehicles. (Enter driveway from 11th Avenue.) Newer AC, furnace and water heater. Located a short jaunt from Parker Lake & in the highly desirable Wayzata school district. Check out the virtual walk through! Go to Videos; Video 1 lets you click on Interactive floorplan, then click on cameras to see pictures from different areas. Video 2 lets you easily move around the home.
INTERIOR
Bedrooms: 4
Fin ft² / Living Area: 1933 ft²
Below Ground Living: 829ft²
Bathrooms: 3
Above Ground Living: 1104ft²
-
Basement Details: Block, Egress Window(s), Full, Partially Finished,
Appliances Included:
-
- Range
- Refrigerator
- Washer
- Dryer
- Microwave
- Dishwasher
- Water Softener Owned
- Gas Water Heater
- Stainless Steel Appliances
EXTERIOR
Air Conditioning: Central Air,Dual
Garage Spaces: 1
Construction Materials: N/A
Foundation Size: 1104ft²
Unit Amenities:
-
- Patio
- Kitchen Window
- Natural Woodwork
- Hardwood Floors
- Ceiling Fan(s)
- Local Area Network
- Washer/Dryer Hookup
- Tile Floors
- Security Lights
- Main Floor Primary Bedroom
Heating System:
-
- Forced Air
ROOMS
| Main | Size | ft² |
|---|---|---|
| Living Room | 20x11'6 | 230 ft² |
| Dining Room | 8x8 | 64 ft² |
| Kitchen | 13x8 | 169 ft² |
| Bedroom 1 | 11'6x10 | 133.4 ft² |
| Bedroom 2 | 11x10 | 121 ft² |
| Bedroom 3 | 11x10'6 | 115.5 ft² |
| Primary Bathroom | 11'6x10 | 133.4 ft² |
| Lower | Size | ft² |
|---|---|---|
| Amusement Room | 21x10 | 441 ft² |
| Bedroom 4 | 16x8 | 256 ft² |
| Family Room | 13x8 | 169 ft² |
| Laundry | 27'6x7'5 | 203.96 ft² |
| Storage | 6'6x4'6 | 29.25 ft² |
LOT
Acres: N/A
Lot Size Dim.: 83.94x176x.94x105x198
Longitude: 44.9898
Latitude: -93.5026
Zoning: Residential-Single Family
FINANCIAL & TAXES
Tax year: 2024
Tax annual amount: $4,061
MISCELLANEOUS
Fuel System: N/A
Sewer System: City Sewer/Connected
Water System: City Water/Connected
ADITIONAL INFORMATION
MLS#: NST7613003
Listing Brokerage: Coldwell Banker Burnet

ID: 3316440
Published: August 22, 2024
Last Update: August 22, 2024
Views: 46


