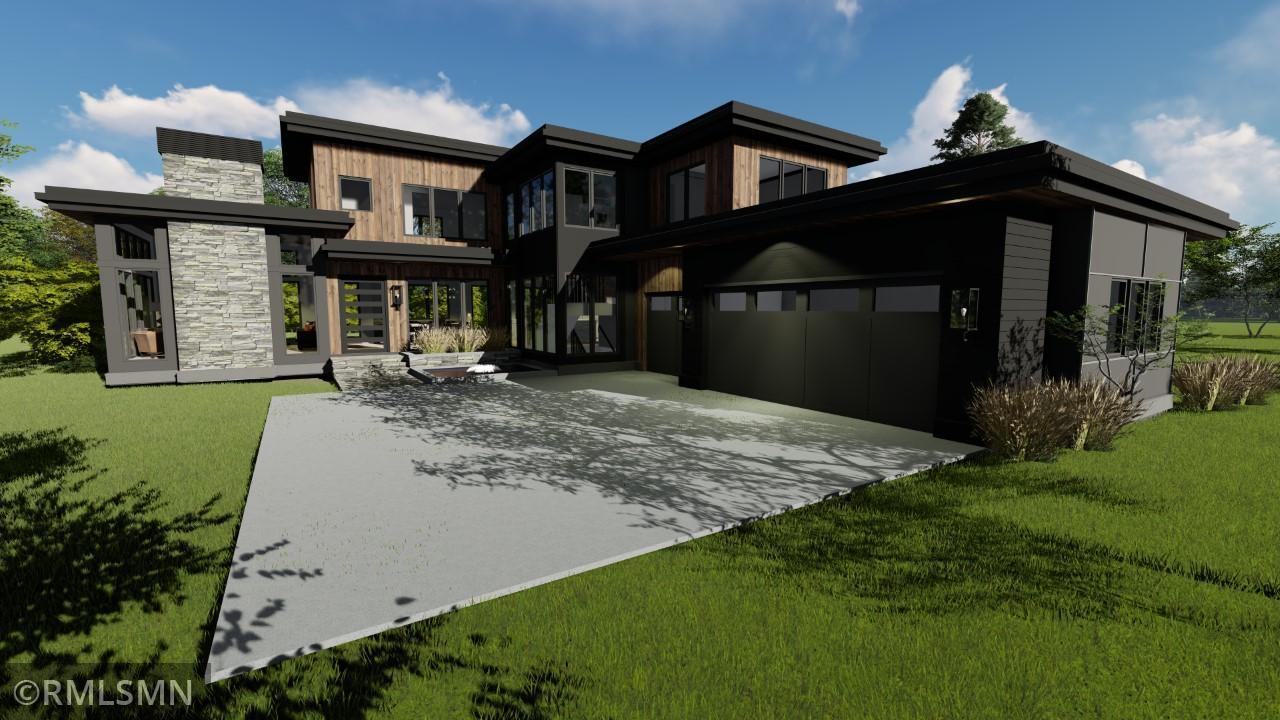1025 WILDHURST TRAIL
1025 Wildhurst Trail, Orono, 55364, MN
-
Price: $1,598,000
-
Status type: For Sale
-
City: Orono
-
Neighborhood: Tonkaview Gardens
Bedrooms: 5
Property Size :4230
-
Listing Agent: NST16633,NST99345
-
Property type : Single Family Residence
-
Zip code: 55364
-
Street: 1025 Wildhurst Trail
-
Street: 1025 Wildhurst Trail
Bathrooms: 4
Year: 2021
Listing Brokerage: Coldwell Banker Burnet
DETAILS
Aspen ski town meets Kenwood contemporary in this luxurious to be built home designed by Margaret Jane Designs and constructed by Custom One Homes. Heavily wooded and secluded Saga Hill Nature Preserve is your backyard to ensure privacy. Elevated seasonal views of Lake Minnetonka's Forest Lake Bay and marsh. This listing is suggestive of what can be built on this lot at this price. Proposed home has walls of glass, natural light and stone, select hardwoods, high ceilings, exposed beams, phantom screens, and more. Customize to suit your taste and needs. Elevate your lifestyle by blending indoor and outdoor living with covered deck, chef's kitchen and more. An entertainer's dream!
INTERIOR
Bedrooms: 5
Fin ft² / Living Area: 4230 ft²
Below Ground Living: 1000ft²
Bathrooms: 4
Above Ground Living: 3230ft²
-
Basement Details: Full,
Appliances Included:
-
EXTERIOR
Air Conditioning: Central Air
Garage Spaces: 3
Construction Materials: N/A
Foundation Size: 1000ft²
Unit Amenities:
-
Heating System:
-
LOT
Acres: N/A
Lot Size Dim.: Irregular
Longitude: 44.96
Latitude: -93.6383
Zoning: Residential-Single Family
FINANCIAL & TAXES
Tax year: 2021
Tax annual amount: $2,257
MISCELLANEOUS
Fuel System: N/A
Sewer System: City Sewer/Connected
Water System: Well
ADITIONAL INFORMATION
MLS#: NST5717513
Listing Brokerage: Coldwell Banker Burnet

ID: 228209
Published: March 02, 2021
Last Update: March 02, 2021
Views: 243






































