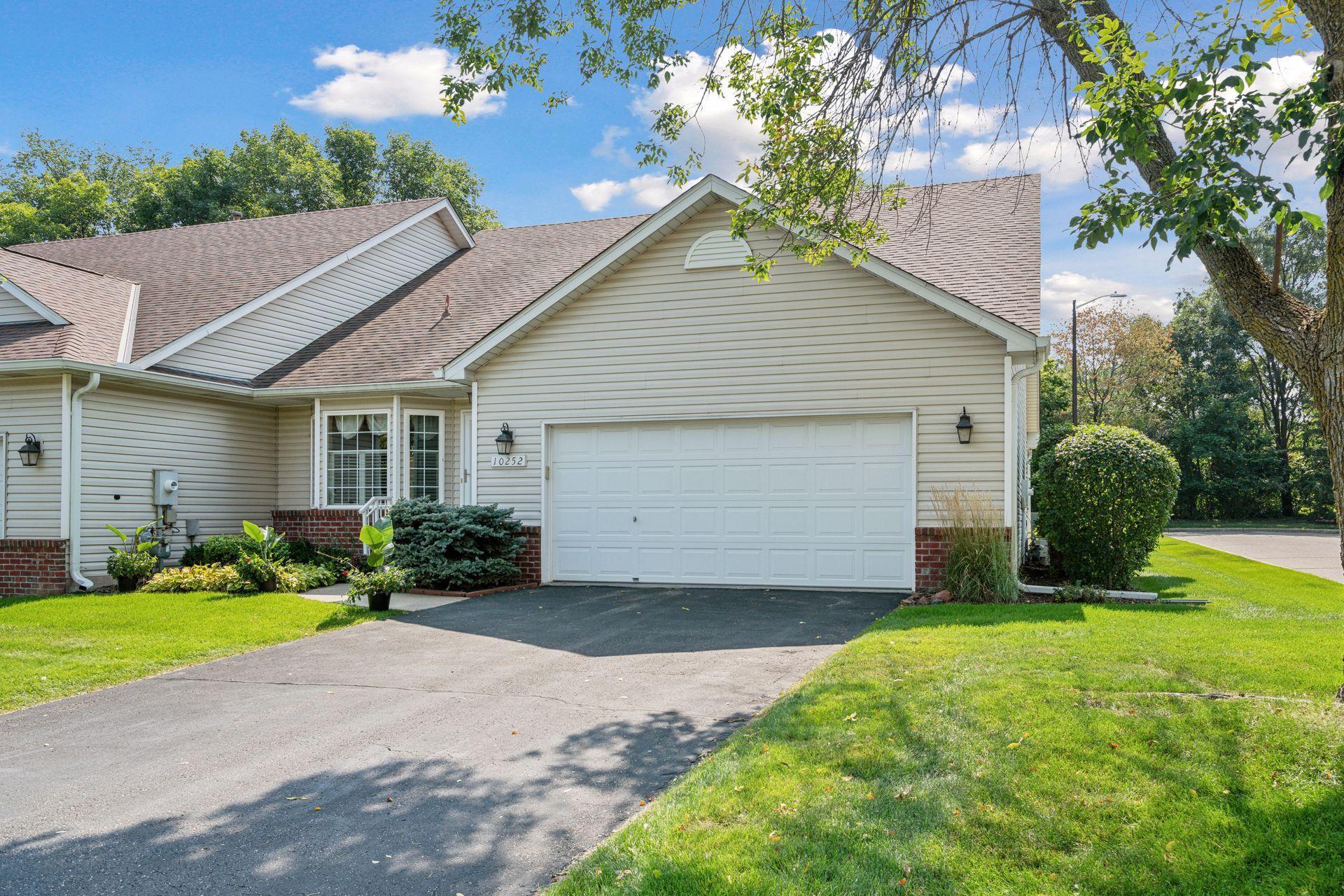10252 UPTON PLACE
10252 Upton Place, Minneapolis (Bloomington), 55431, MN
-
Price: $374,900
-
Status type: For Sale
-
Neighborhood: Upton Place
Bedrooms: 2
Property Size :2074
-
Listing Agent: NST16645,NST56187
-
Property type : Townhouse Side x Side
-
Zip code: 55431
-
Street: 10252 Upton Place
-
Street: 10252 Upton Place
Bathrooms: 3
Year: 1998
Listing Brokerage: Coldwell Banker Burnet
FEATURES
- Range
- Refrigerator
- Washer
- Microwave
- Dishwasher
- Disposal
- Gas Water Heater
- Stainless Steel Appliances
DETAILS
Rarely available end-unit townhome offers the best in main-level living with no maintenance. Upton Place is a pet-friendly, quiet cul-de-sac enclave situated in the heart of west Bloomington. Light and bright great room design with oversized windows is open from kitchen/dining/living room with bonus main floor family room/south-facing sun room. Main floor primary suite with private full bath (separate tub/shower) and walk in closet, vaulted ceilings. Enjoy newer stainless steel appliances, kitchen with breakfast bar and eat-in nook with bay window, south-facing deck and bonus sunroom off the back of the house with private views of backyard green spaces. Newly finished lower level with rec room, bedroom and beautifully remodeled bathroom for guests, high ceilings and huge storage room. Enjoy a fireplace on each level & attached two-car garage, remote-controlled electric awning over the deck.
INTERIOR
Bedrooms: 2
Fin ft² / Living Area: 2074 ft²
Below Ground Living: 767ft²
Bathrooms: 3
Above Ground Living: 1307ft²
-
Basement Details: 8 ft+ Pour, Egress Window(s), Finished, Full, Storage Space, Sump Pump,
Appliances Included:
-
- Range
- Refrigerator
- Washer
- Microwave
- Dishwasher
- Disposal
- Gas Water Heater
- Stainless Steel Appliances
EXTERIOR
Air Conditioning: Central Air
Garage Spaces: 2
Construction Materials: N/A
Foundation Size: 1307ft²
Unit Amenities:
-
- Kitchen Window
- Deck
- Natural Woodwork
- Ceiling Fan(s)
- Walk-In Closet
- Vaulted Ceiling(s)
- Washer/Dryer Hookup
- In-Ground Sprinkler
- Indoor Sprinklers
- Paneled Doors
- Main Floor Primary Bedroom
- Primary Bedroom Walk-In Closet
Heating System:
-
- Forced Air
ROOMS
| Main | Size | ft² |
|---|---|---|
| Living Room | 18 X 14 | 324 ft² |
| Dining Room | 14 X 10 | 196 ft² |
| Kitchen | 14 x 10 | 196 ft² |
| Den | 13 x 10 | 169 ft² |
| Bedroom 1 | 16 x 12 | 256 ft² |
| Laundry | 7 X 5 | 49 ft² |
| Walk In Closet | 6 X 5 | 36 ft² |
| Deck | 12 X 12 | 144 ft² |
| Lower | Size | ft² |
|---|---|---|
| Bedroom 2 | 14 x 14 | 196 ft² |
| Family Room | 20 x 14 | 400 ft² |
LOT
Acres: N/A
Lot Size Dim.: 43 X 66
Longitude: 44.8176
Latitude: -93.3163
Zoning: Residential-Single Family
FINANCIAL & TAXES
Tax year: 2024
Tax annual amount: $4,769
MISCELLANEOUS
Fuel System: N/A
Sewer System: City Sewer/Connected
Water System: City Water/Connected
ADITIONAL INFORMATION
MLS#: NST7636909
Listing Brokerage: Coldwell Banker Burnet

ID: 3406915
Published: September 13, 2024
Last Update: September 13, 2024
Views: 1






