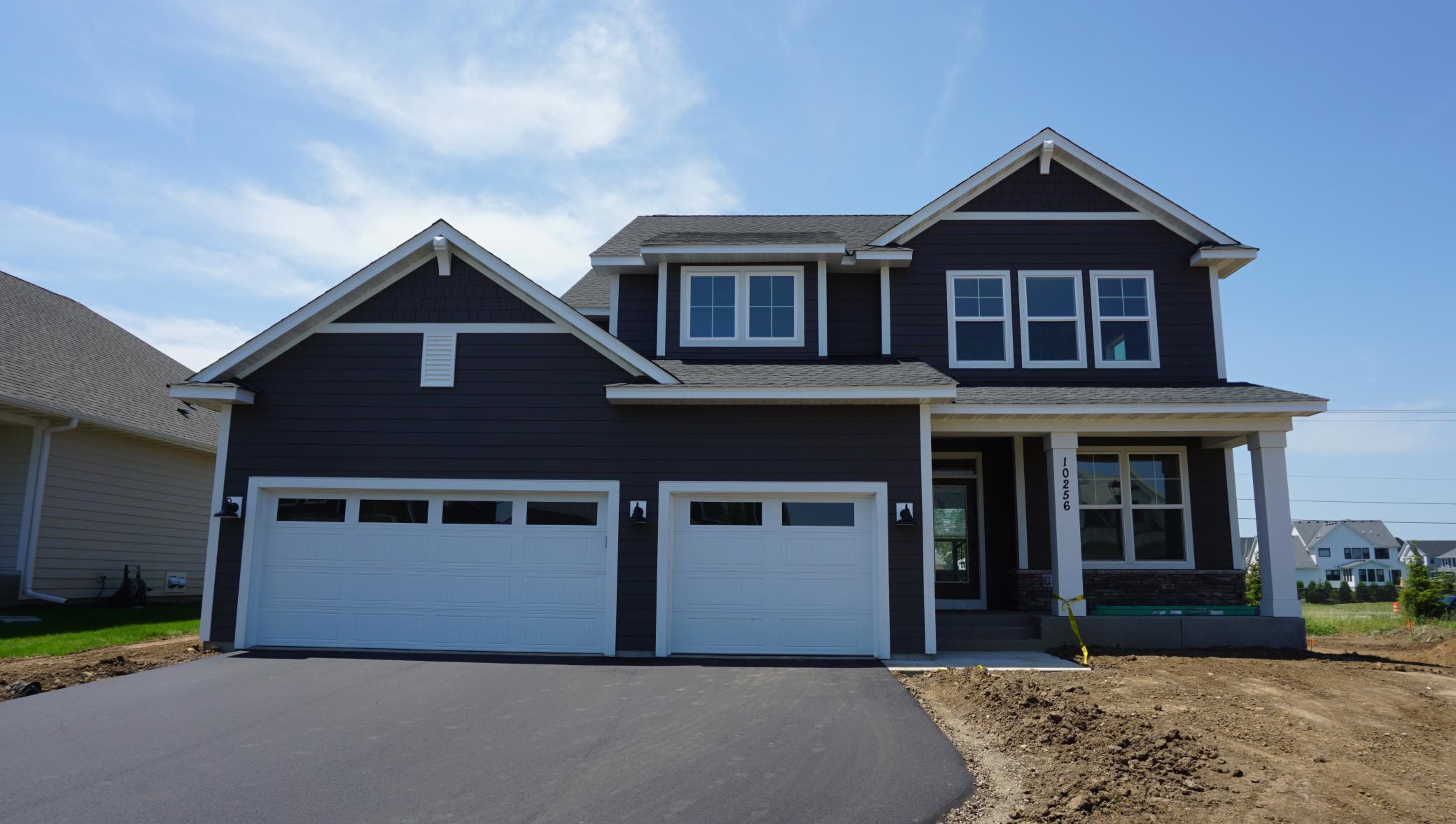10256 ARROWWOOD PATH
10256 Arrowwood Path, Woodbury, 55129, MN
-
Price: $699,900
-
Status type: For Sale
-
City: Woodbury
-
Neighborhood: Briarcroft of Woodbury
Bedrooms: 4
Property Size :2551
-
Listing Agent: NST20727,NST226464
-
Property type : Single Family Residence
-
Zip code: 55129
-
Street: 10256 Arrowwood Path
-
Street: 10256 Arrowwood Path
Bathrooms: 3
Year: 2022
Listing Brokerage: Anchor Real Estate Trust, LLC
FEATURES
- Range
- Refrigerator
- Microwave
- Dishwasher
- Disposal
- Humidifier
- Air-To-Air Exchanger
- Gas Water Heater
DETAILS
Our Sutherland is a wonderful 4BD, 3BTH two-story plan with a beautiful open main floor layout. The exterior of the home is wrapped in cement fiber board including a full landscape package. Entering your home, you'll have a nice den/office. As you continue into the Great Room and Kitchen, you will notice our solid maple cabinets and frost white Quartz counter tops. Behind the kitchen is a 1/2 BTH and large mudroom and walk in pantry. The rear of the home has a large window set that allows a TON of natural light into your home. Upstairs you'll find 4 bedrooms including your Owner's Suite which also has a large window set and walk in closet. The Owner's Bath has a nice soaking tub with and fully tiled shower. The other 3 bedrooms are a nice size and share the full bathroom with dual vanity. Also upstairs is a nice loft space that could be used as a study or game room. Laundry is also located upstairs for convenience. The basement is unfinished leaving room for an additional BD and BTH.
INTERIOR
Bedrooms: 4
Fin ft² / Living Area: 2551 ft²
Below Ground Living: N/A
Bathrooms: 3
Above Ground Living: 2551ft²
-
Basement Details: Full, Egress Window(s), Concrete, Storage Space, Sump Pump, Unfinished, Drain Tiled, Daylight/Lookout Windows,
Appliances Included:
-
- Range
- Refrigerator
- Microwave
- Dishwasher
- Disposal
- Humidifier
- Air-To-Air Exchanger
- Gas Water Heater
EXTERIOR
Air Conditioning: Central Air
Garage Spaces: 3
Construction Materials: N/A
Foundation Size: 1219ft²
Unit Amenities:
-
- Patio
- Porch
- Walk-In Closet
- Washer/Dryer Hookup
- In-Ground Sprinkler
- Main Floor Master Bedroom
- Kitchen Center Island
- Master Bedroom Walk-In Closet
- Ethernet Wired
Heating System:
-
- Forced Air
ROOMS
| Main | Size | ft² |
|---|---|---|
| Living Room | 20' x 18' | 360 ft² |
| Dining Room | 13' x 10' | 130 ft² |
| Kitchen | 14' x 11' | 154 ft² |
| Patio | 14' x 14' | 196 ft² |
| Office | 11' x 10' | 110 ft² |
| n/a | Size | ft² |
|---|---|---|
| n/a | 0 ft² |
| Upper | Size | ft² |
|---|---|---|
| Bedroom 1 | 17' x 15' | 255 ft² |
| Bedroom 2 | 12' x 11' | 132 ft² |
| Bedroom 3 | 12' x 12' | 144 ft² |
| Bedroom 4 | 12' x 12' | 144 ft² |
| Loft | 15' x 11' | 165 ft² |
LOT
Acres: N/A
Lot Size Dim.: 70' x 142'
Longitude: 44.8783
Latitude: -92.9025
Zoning: Residential-Single Family
FINANCIAL & TAXES
Tax year: 2022
Tax annual amount: N/A
MISCELLANEOUS
Fuel System: N/A
Sewer System: City Sewer/Connected
Water System: City Water/Connected
ADITIONAL INFORMATION
MLS#: NST6219562
Listing Brokerage: Anchor Real Estate Trust, LLC

ID: 878727
Published: June 19, 2022
Last Update: June 19, 2022
Views: 68






