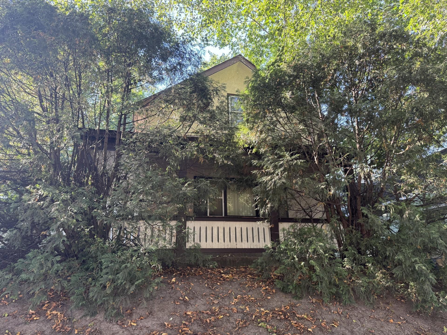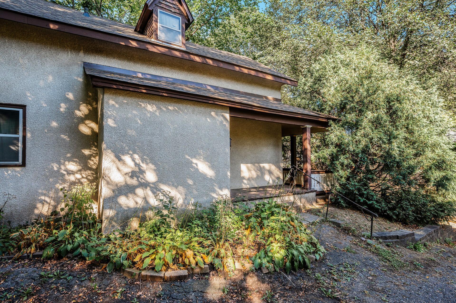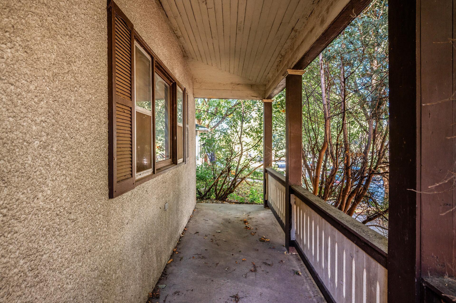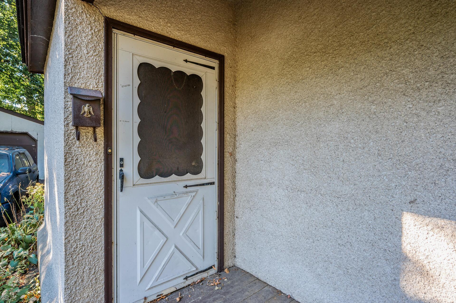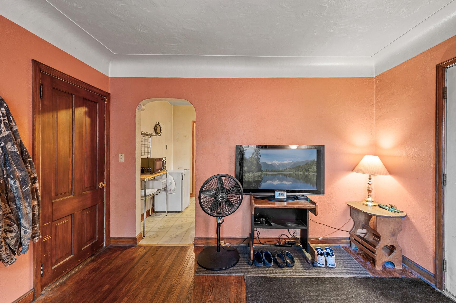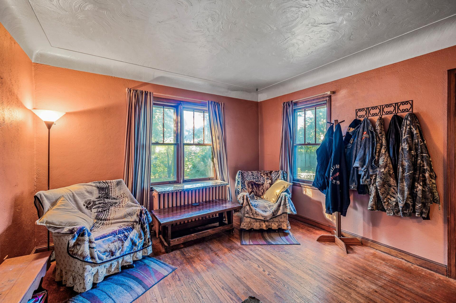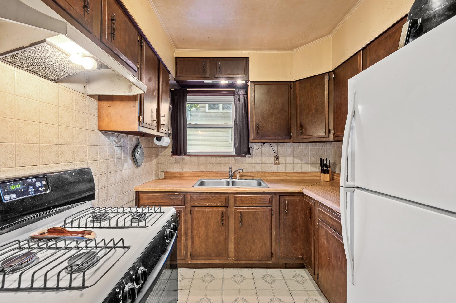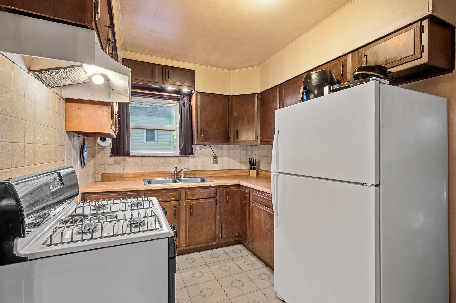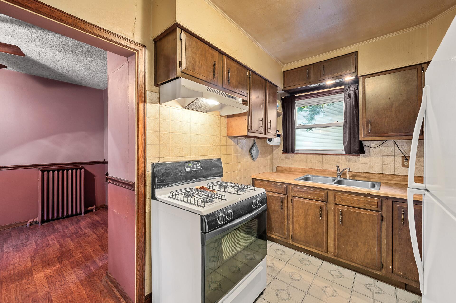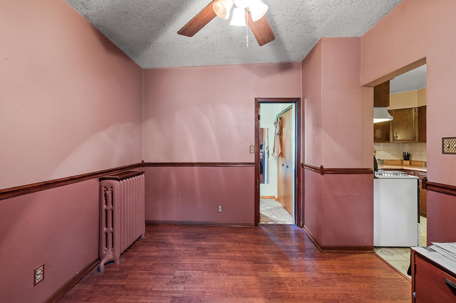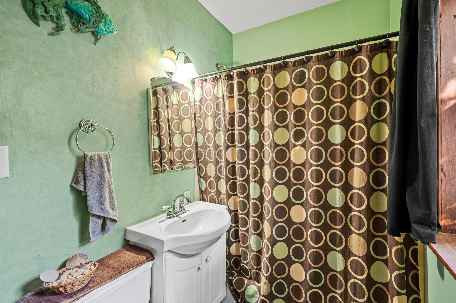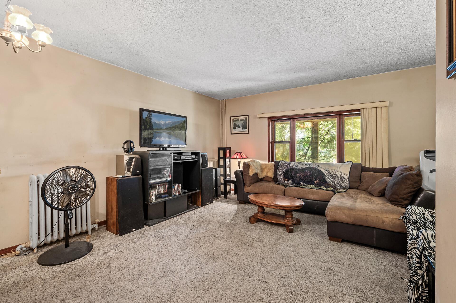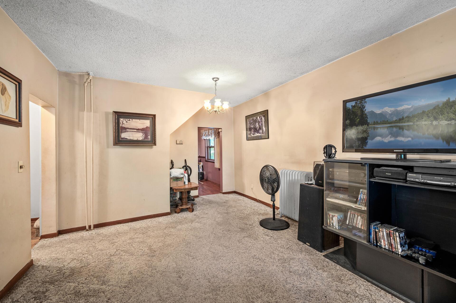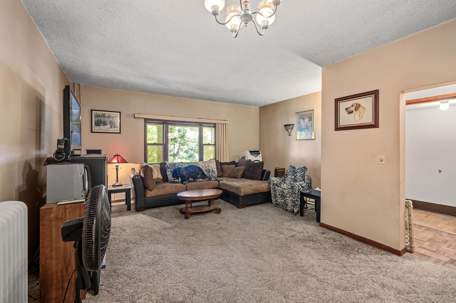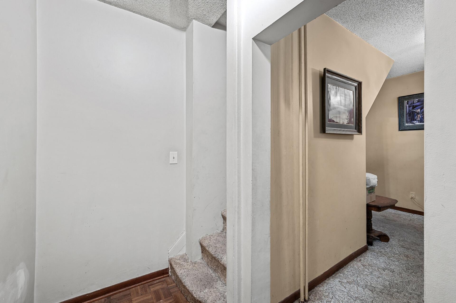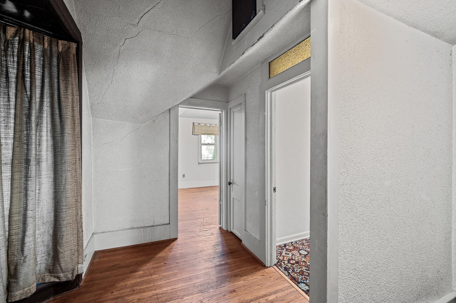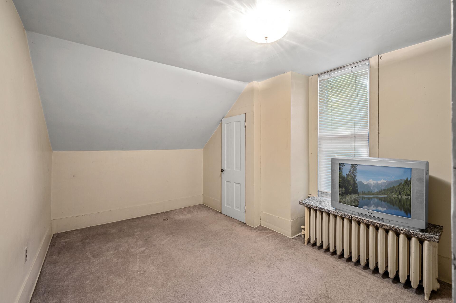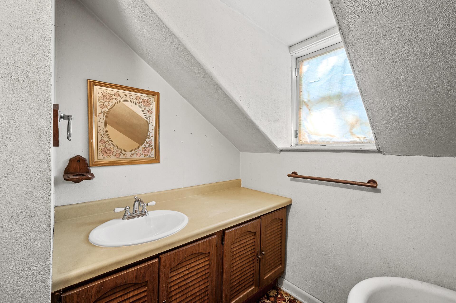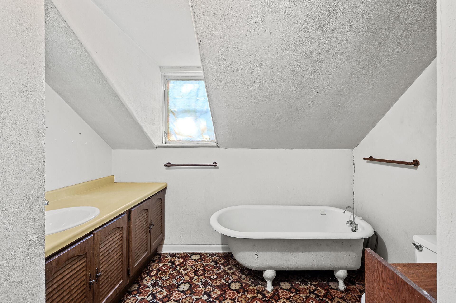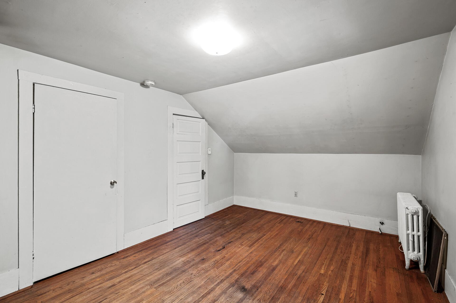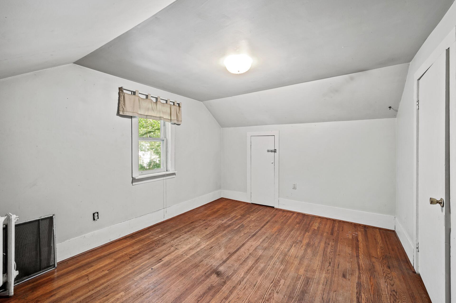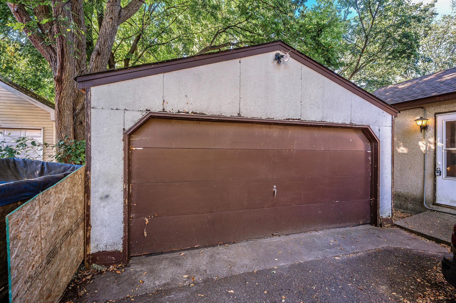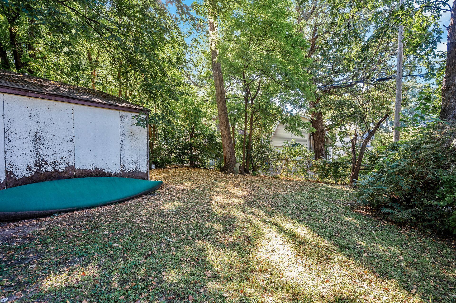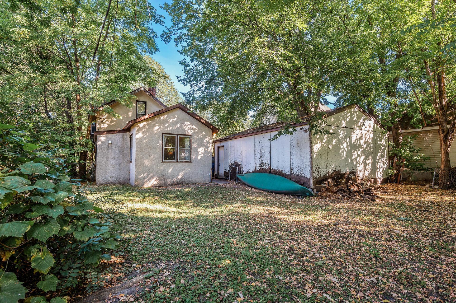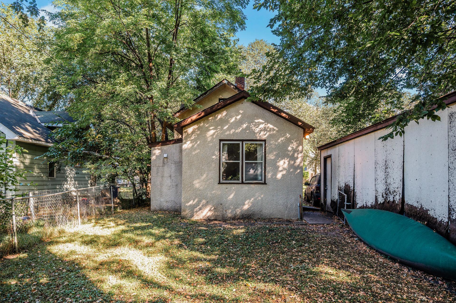1026 WILSON AVENUE
1026 Wilson Avenue, Saint Paul, 55106, MN
-
Price: $179,000
-
Status type: For Sale
-
City: Saint Paul
-
Neighborhood: Dayton's Bluff
Bedrooms: 2
Property Size :1447
-
Listing Agent: NST16483,NST506182
-
Property type : Single Family Residence
-
Zip code: 55106
-
Street: 1026 Wilson Avenue
-
Street: 1026 Wilson Avenue
Bathrooms: 2
Year: 1888
Listing Brokerage: Edina Realty, Inc.
FEATURES
- Range
- Refrigerator
- Washer
- Dryer
DETAILS
This two-story home in Dayton's Bluff offers great potential. Great for an investor or a handy person to make updates. Inside, you'll find a sitting room, formal dining room, and living room, with a full bath and laundry on the main level. Upstairs, there are two bedrooms and a 3/4 bath. Enjoy the spacious front porch and fully fenced backyard, ideal for relaxing or entertaining. The property includes a two-stall detached garage and has a new roof installed in 2023. Conveniently located near parks, schools, and local shops. This home is ready to fix up and make your own. Schedule your showing today!
INTERIOR
Bedrooms: 2
Fin ft² / Living Area: 1447 ft²
Below Ground Living: N/A
Bathrooms: 2
Above Ground Living: 1447ft²
-
Basement Details: Crawl Space,
Appliances Included:
-
- Range
- Refrigerator
- Washer
- Dryer
EXTERIOR
Air Conditioning: None
Garage Spaces: 2
Construction Materials: N/A
Foundation Size: 969ft²
Unit Amenities:
-
- Porch
Heating System:
-
- Boiler
ROOMS
| Main | Size | ft² |
|---|---|---|
| Living Room | 17x13 | 289 ft² |
| Dining Room | 12x10 | 144 ft² |
| Kitchen | 12x8 | 144 ft² |
| Sitting Room | 13x12 | 169 ft² |
| Upper | Size | ft² |
|---|---|---|
| Bedroom 1 | 15x11 | 225 ft² |
| Bedroom 2 | 12x10 | 144 ft² |
LOT
Acres: N/A
Lot Size Dim.: 51x120
Longitude: 44.9538
Latitude: -93.0571
Zoning: Residential-Single Family
FINANCIAL & TAXES
Tax year: 2024
Tax annual amount: $2,215
MISCELLANEOUS
Fuel System: N/A
Sewer System: City Sewer/Connected
Water System: City Water/Connected
ADITIONAL INFORMATION
MLS#: NST7653707
Listing Brokerage: Edina Realty, Inc.

ID: 3438511
Published: October 04, 2024
Last Update: October 04, 2024
Views: 25


