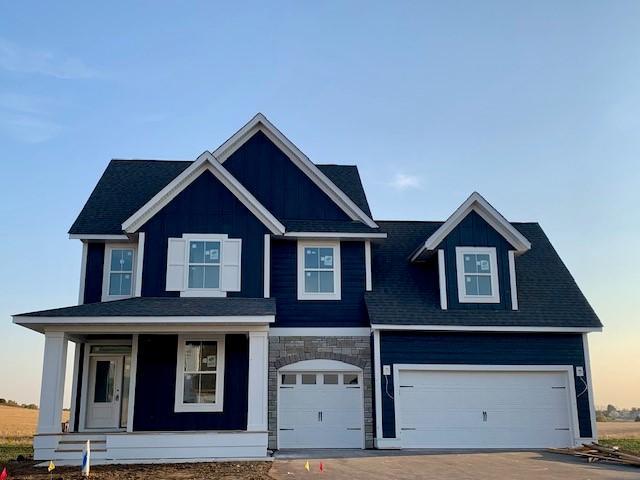10269 BLACKMOOR ROAD
10269 Blackmoor Road, Woodbury, 55129, MN
-
Price: $768,805
-
Status type: For Sale
-
City: Woodbury
-
Neighborhood: Waypointe of Woodbury
Bedrooms: 4
Property Size :3019
-
Listing Agent: NST20968,NST51282
-
Property type : Single Family Residence
-
Zip code: 55129
-
Street: 10269 Blackmoor Road
-
Street: 10269 Blackmoor Road
Bathrooms: 4
Year: 2024
Listing Brokerage: Robert Thomas Homes, Inc
FEATURES
- Refrigerator
- Microwave
- Exhaust Fan
- Dishwasher
- Water Softener Owned
- Disposal
- Cooktop
- Wall Oven
- Humidifier
- Air-To-Air Exchanger
- Gas Water Heater
- Stainless Steel Appliances
DETAILS
***Ask about our 3.99% step up interest rate program! *** Brand new two story with open floorplan perfect for entertaining! Gourmet kitchen w/ ceramic tile backsplash, gas cooktop with vented wood hood plus wall oven and wall microwave. Large center island with cabinets on both the front and back plus quartz countertops. Dinette with windows on 3 sides and southern exposure, overlooks backyard. Main floor family room features gas fireplace and is open to kitchen. Flex room / office located off foyer with beautiful french doors. Upper level features 4 bedrooms and 3 baths including a hall bath, an en suite bath and a dramatic owner's bath with large tile shower, freestanding tub and double sink vanity with quartz countertops. Second floor also features a spacious bonus room over the three car garage. *Prices, square footage, and availability are subject to change without notice. Photos and/or illustrations may not depict actual home plan configuration. Features, materials and finishes shown may contain options that are not included in price.
INTERIOR
Bedrooms: 4
Fin ft² / Living Area: 3019 ft²
Below Ground Living: N/A
Bathrooms: 4
Above Ground Living: 3019ft²
-
Basement Details: Drain Tiled, Concrete, Storage Space, Sump Pump, Unfinished, Walkout,
Appliances Included:
-
- Refrigerator
- Microwave
- Exhaust Fan
- Dishwasher
- Water Softener Owned
- Disposal
- Cooktop
- Wall Oven
- Humidifier
- Air-To-Air Exchanger
- Gas Water Heater
- Stainless Steel Appliances
EXTERIOR
Air Conditioning: Central Air
Garage Spaces: 3
Construction Materials: N/A
Foundation Size: 1189ft²
Unit Amenities:
-
- Porch
- Hardwood Floors
- Walk-In Closet
- Washer/Dryer Hookup
- In-Ground Sprinkler
- Tile Floors
- Primary Bedroom Walk-In Closet
Heating System:
-
- Forced Air
- Fireplace(s)
ROOMS
| Main | Size | ft² |
|---|---|---|
| Dining Room | 13 x 12.5 | 161.42 ft² |
| Family Room | 13 x 17.5 | 226.42 ft² |
| Kitchen | 13 x 13.5 | 174.42 ft² |
| Office | 11 x 12 | 121 ft² |
| Upper | Size | ft² |
|---|---|---|
| Bedroom 1 | 15 x 14 | 225 ft² |
| Bedroom 2 | 11 x 11 | 121 ft² |
| Bedroom 3 | 10 x 13 | 100 ft² |
| Bedroom 4 | 10 x 11 | 100 ft² |
| Bonus Room | 18 x 15.5 | 277.5 ft² |
| Loft | 15 x 5 | 225 ft² |
LOT
Acres: N/A
Lot Size Dim.: 70.36 x 120 x 65.27 x 121
Longitude: 44.8739
Latitude: -92.8978
Zoning: Residential-Single Family
FINANCIAL & TAXES
Tax year: 2024
Tax annual amount: $1,138
MISCELLANEOUS
Fuel System: N/A
Sewer System: City Sewer/Connected
Water System: City Water/Connected
ADITIONAL INFORMATION
MLS#: NST7652625
Listing Brokerage: Robert Thomas Homes, Inc

ID: 3425907
Published: September 20, 2024
Last Update: September 20, 2024
Views: 54






