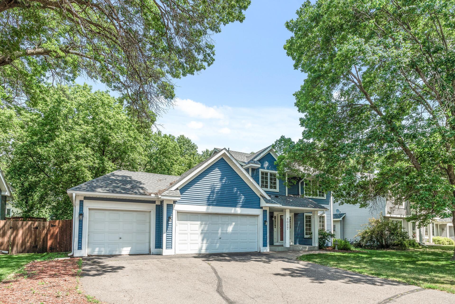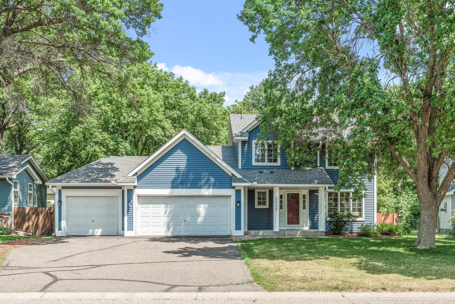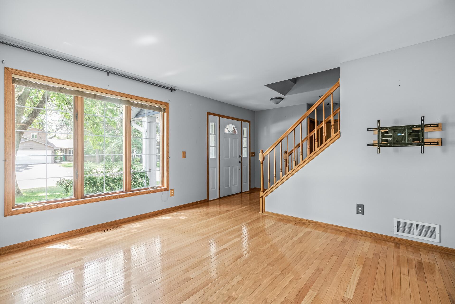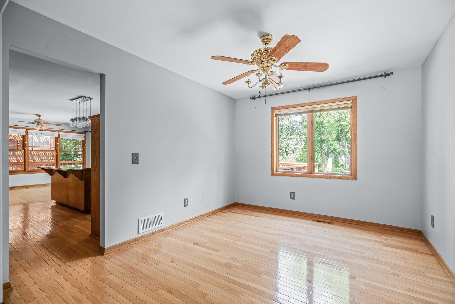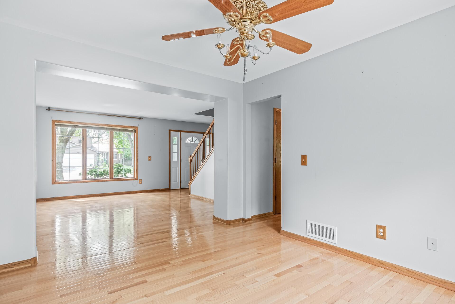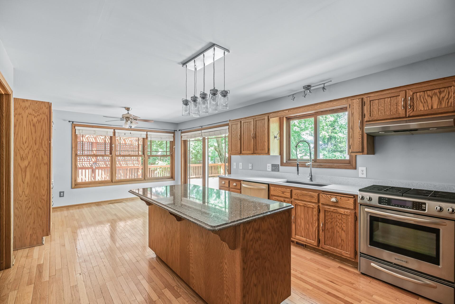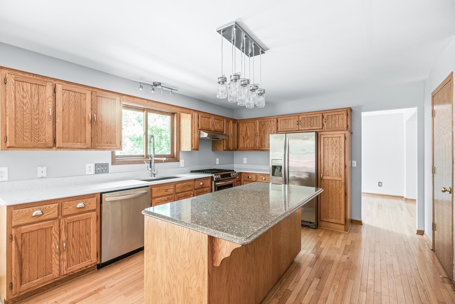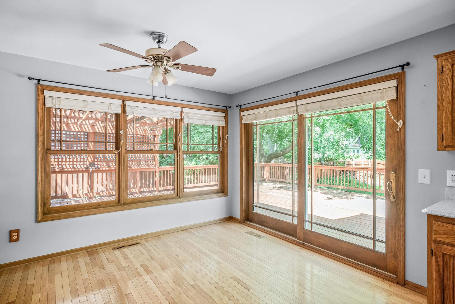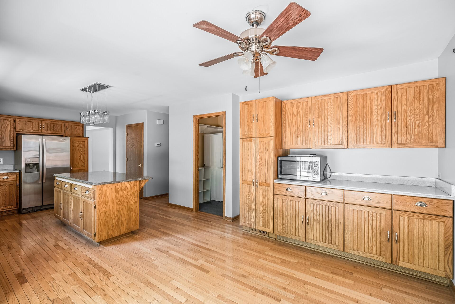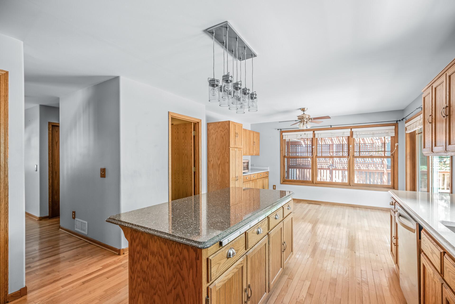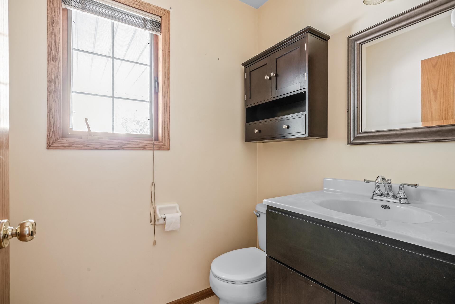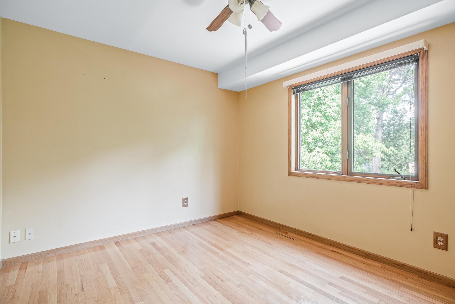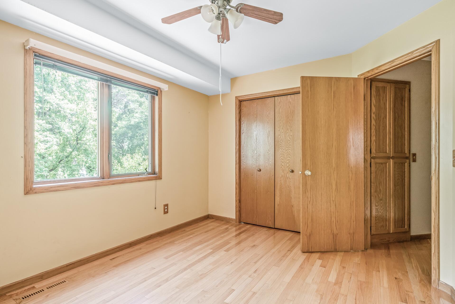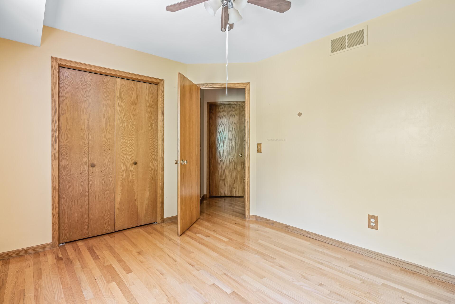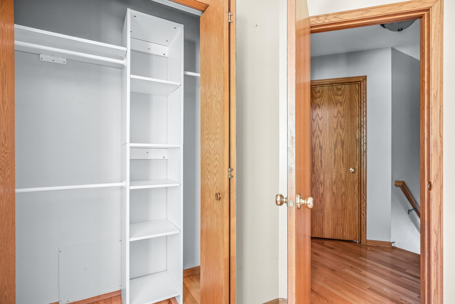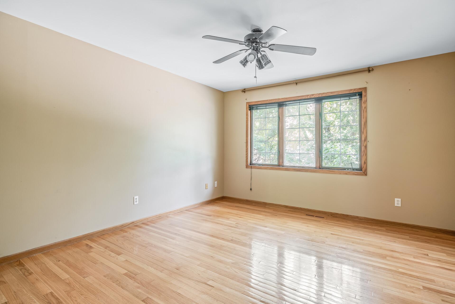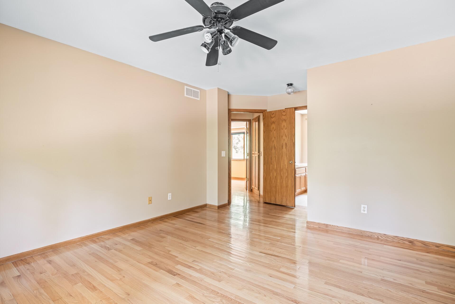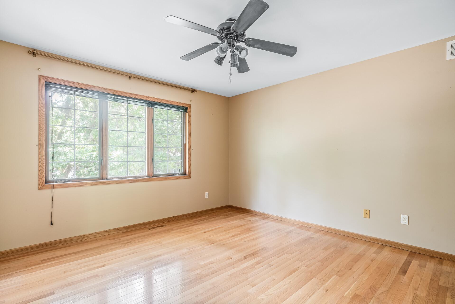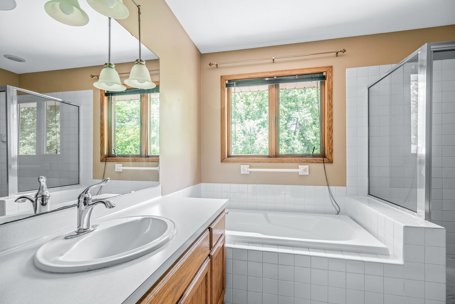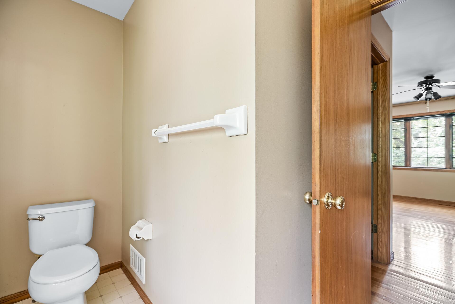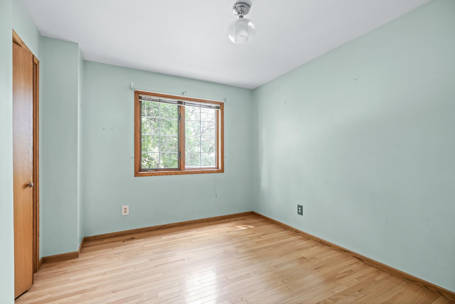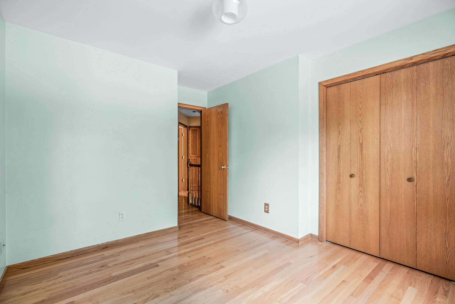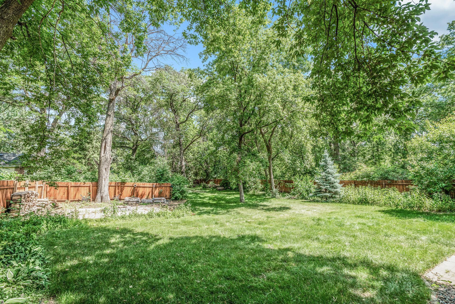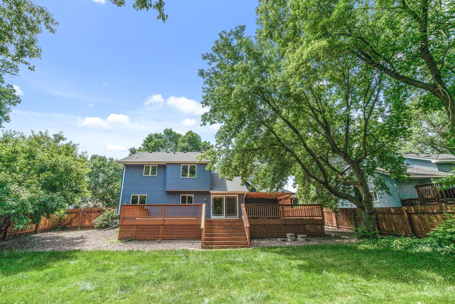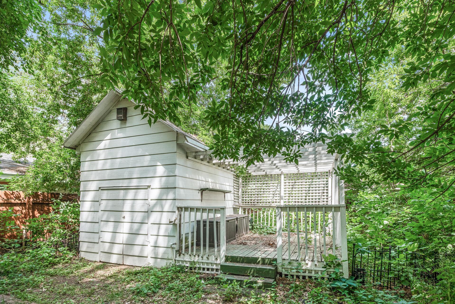1027 101ST LANE
1027 101st Lane, Blaine, 55434, MN
-
Price: $450,000
-
Status type: For Sale
-
City: Blaine
-
Neighborhood: The Red Oak Add
Bedrooms: 4
Property Size :2510
-
Listing Agent: NST18870,NST109388
-
Property type : Single Family Residence
-
Zip code: 55434
-
Street: 1027 101st Lane
-
Street: 1027 101st Lane
Bathrooms: 4
Year: 1993
Listing Brokerage: Realty Group, Inc.
FEATURES
- Range
- Refrigerator
- Washer
- Dryer
- Microwave
- Exhaust Fan
- Dishwasher
- Water Softener Owned
DETAILS
Great location in Blaine. Huge backyard, with 6 ft privacy fence, extra large deck, huge updated kitchen with stainless appliances, all hardwood flooring on two floors, and carpeted, finished basement. Entire lawn sprinkler system heated insulated garage with attic storage. RV hookup on side of home. brand new carpet throughout home.
INTERIOR
Bedrooms: 4
Fin ft² / Living Area: 2510 ft²
Below Ground Living: 868ft²
Bathrooms: 4
Above Ground Living: 1642ft²
-
Basement Details: Finished,
Appliances Included:
-
- Range
- Refrigerator
- Washer
- Dryer
- Microwave
- Exhaust Fan
- Dishwasher
- Water Softener Owned
EXTERIOR
Air Conditioning: Central Air
Garage Spaces: 3
Construction Materials: N/A
Foundation Size: 868ft²
Unit Amenities:
-
- Patio
- Kitchen Window
- Deck
- Porch
- In-Ground Sprinkler
- Kitchen Center Island
- Master Bedroom Walk-In Closet
Heating System:
-
- Forced Air
ROOMS
| Main | Size | ft² |
|---|---|---|
| Living Room | 14x13 | 196 ft² |
| Dining Room | 13x10 | 169 ft² |
| Kitchen | 25x13 | 625 ft² |
| Deck | 18x32 | 324 ft² |
| Deck | 14x14 | 196 ft² |
| Lower | Size | ft² |
|---|---|---|
| Family Room | 23x12 | 529 ft² |
| Bedroom 4 | 12x11 | 144 ft² |
| Upper | Size | ft² |
|---|---|---|
| Bedroom 1 | 14x13 | 196 ft² |
| Bedroom 2 | 12x10 | 144 ft² |
| Bedroom 3 | 14x10 | 196 ft² |
LOT
Acres: N/A
Lot Size Dim.: 80x311
Longitude: 45.1545
Latitude: -93.2451
Zoning: Residential-Single Family
FINANCIAL & TAXES
Tax year: 2022
Tax annual amount: $3,557
MISCELLANEOUS
Fuel System: N/A
Sewer System: City Sewer/Connected
Water System: City Water/Connected
ADITIONAL INFORMATION
MLS#: NST6220008
Listing Brokerage: Realty Group, Inc.

ID: 900927
Published: June 24, 2022
Last Update: June 24, 2022
Views: 95


