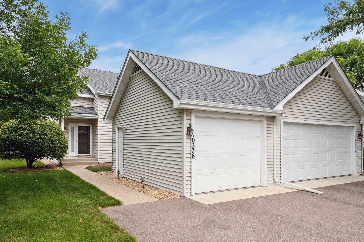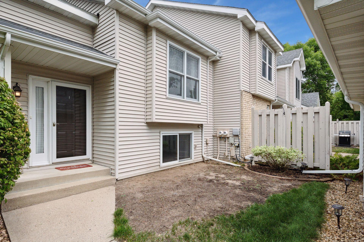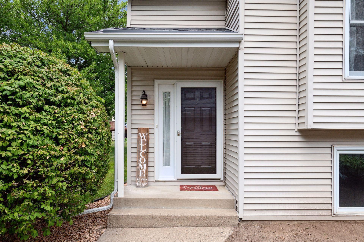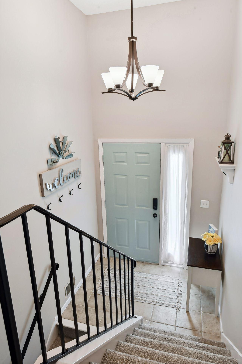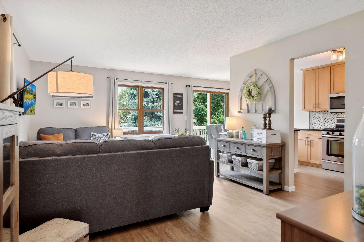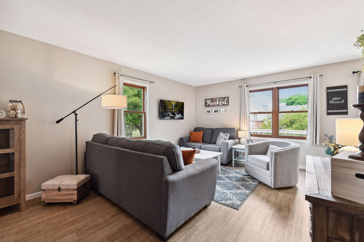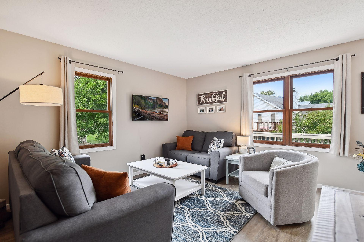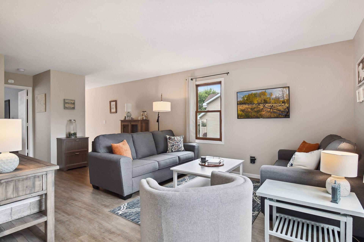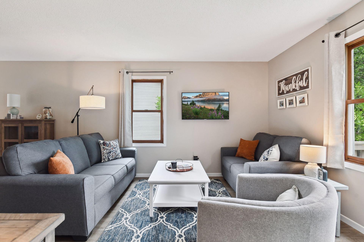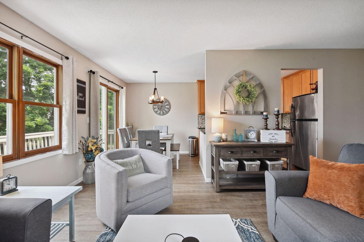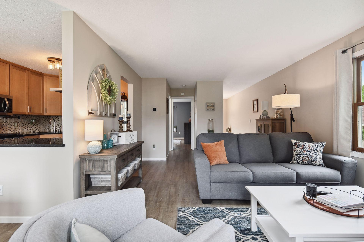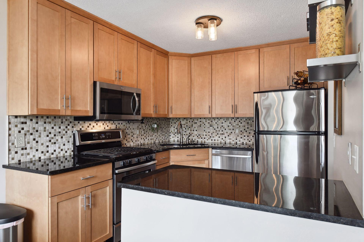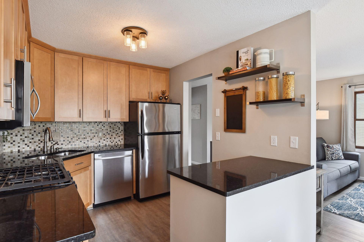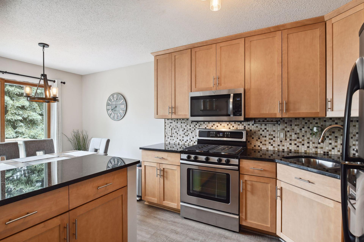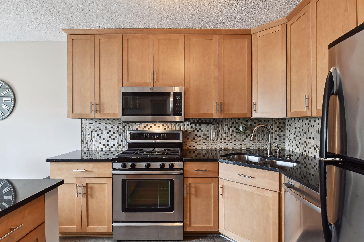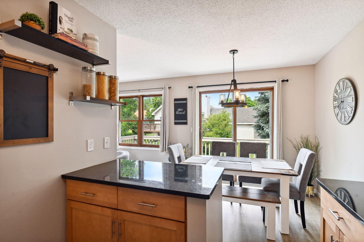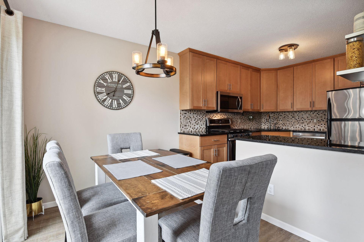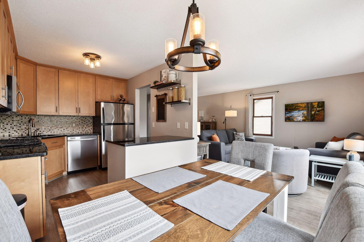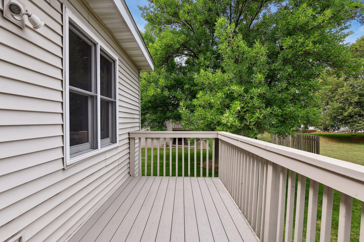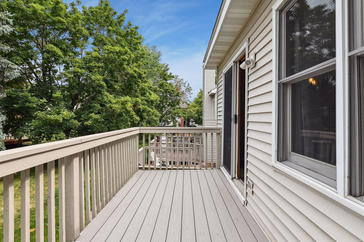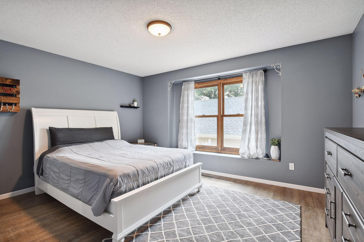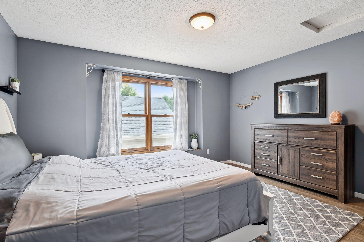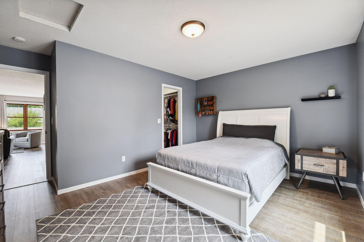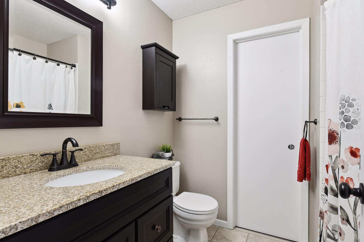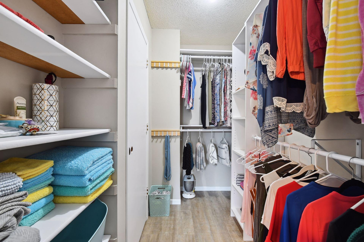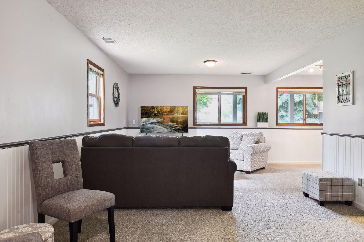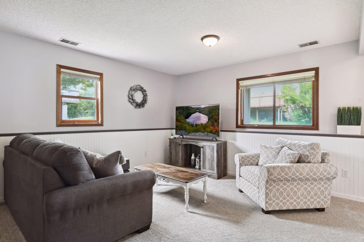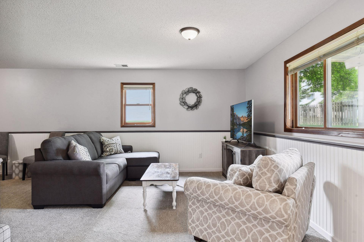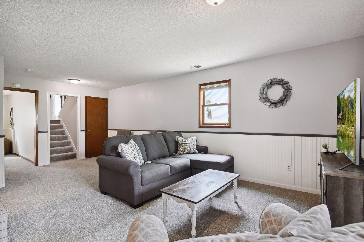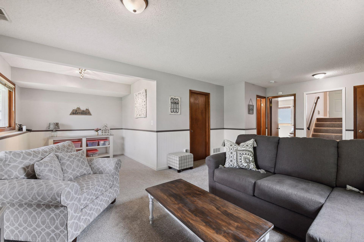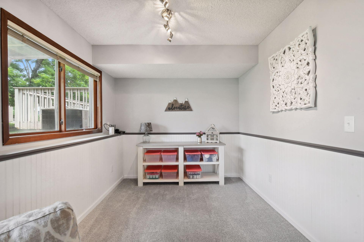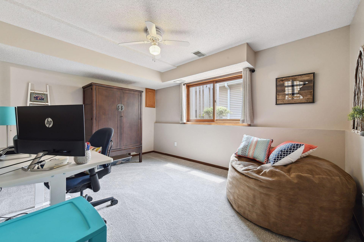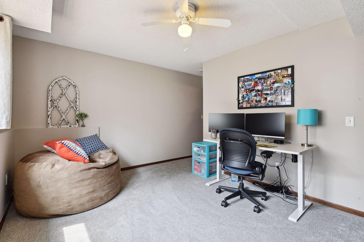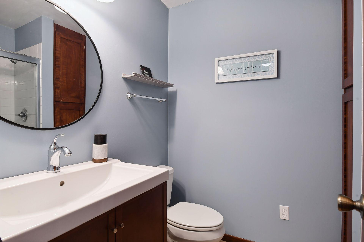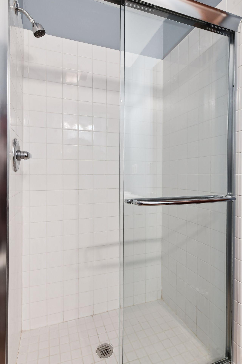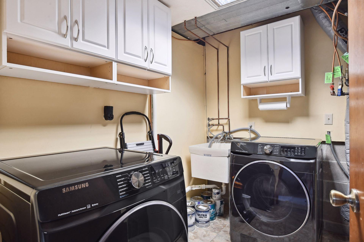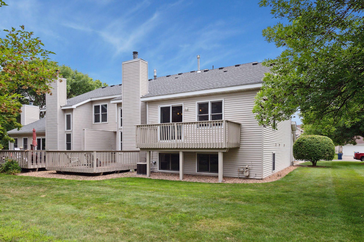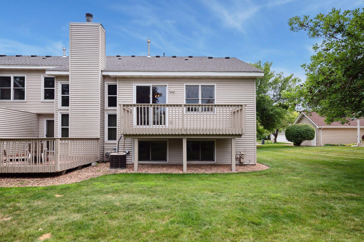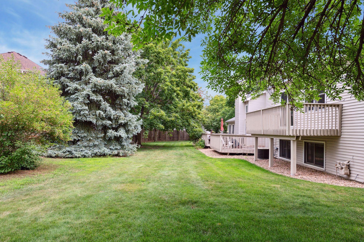10276 ARROWWOOD DRIVE
10276 Arrowwood Drive, Eden Prairie, 55347, MN
-
Price: $264,900
-
Status type: For Sale
-
City: Eden Prairie
-
Neighborhood: Mark Charles 4th Add
Bedrooms: 2
Property Size :1550
-
Listing Agent: NST16633,NST44895
-
Property type : Townhouse Side x Side
-
Zip code: 55347
-
Street: 10276 Arrowwood Drive
-
Street: 10276 Arrowwood Drive
Bathrooms: 2
Year: 1986
Listing Brokerage: Coldwell Banker Burnet
FEATURES
- Range
- Refrigerator
- Washer
- Dryer
- Microwave
- Dishwasher
- Disposal
DETAILS
END-UNIT!! Impeccably refreshed 2 bedroom, 2 bath townhome with numerous updates including new paint throughout, new carpet in lower level, newer cabinets, Stainless Steel appliances, granite countertops w/ceramic tile backsplash & new lighting fixtures in kitchen & dinette. The main level owner's suite features a large walk-in closet and convenient walk-through access to a full bath. Cozy lower level with family room, nook area currently used as an office, 2nd bedroom with walk-in closet, 3/4 bath and laundry/mechanical area with new washer and dryer. Conveniently located near so many things - shopping, dining, walking trails, Franlo Park with play area, tennis courts, basketball court, & pickleball courts just to name a few. Additional parking space adjacent to driveway. Quick possession possible!
INTERIOR
Bedrooms: 2
Fin ft² / Living Area: 1550 ft²
Below Ground Living: 729ft²
Bathrooms: 2
Above Ground Living: 821ft²
-
Basement Details: Daylight/Lookout Windows, Finished, Full,
Appliances Included:
-
- Range
- Refrigerator
- Washer
- Dryer
- Microwave
- Dishwasher
- Disposal
EXTERIOR
Air Conditioning: Central Air
Garage Spaces: 1
Construction Materials: N/A
Foundation Size: 812ft²
Unit Amenities:
-
- Deck
- Hardwood Floors
- Ceiling Fan(s)
- Walk-In Closet
- Cable
- Tile Floors
- Main Floor Primary Bedroom
- Primary Bedroom Walk-In Closet
Heating System:
-
- Forced Air
ROOMS
| Main | Size | ft² |
|---|---|---|
| Living Room | 19 X 12 | 361 ft² |
| Informal Dining Room | 9 X 9 | 81 ft² |
| Kitchen | 10 X 9 | 100 ft² |
| Bedroom 1 | 14 X 12 | 196 ft² |
| Deck | 14 x 6 | 196 ft² |
| Lower | Size | ft² |
|---|---|---|
| Family Room | 22 X 12 | 484 ft² |
| Bedroom 2 | 14 X 11 | 196 ft² |
| Office | 9 X 9 | 81 ft² |
LOT
Acres: N/A
Lot Size Dim.: 62 X 26
Longitude: 44.8196
Latitude: -93.4075
Zoning: Residential-Single Family
FINANCIAL & TAXES
Tax year: 2023
Tax annual amount: $2,620
MISCELLANEOUS
Fuel System: N/A
Sewer System: City Sewer/Connected
Water System: City Water/Connected
ADITIONAL INFORMATION
MLS#: NST7267318
Listing Brokerage: Coldwell Banker Burnet

ID: 2192783
Published: December 31, 1969
Last Update: August 11, 2023
Views: 75


