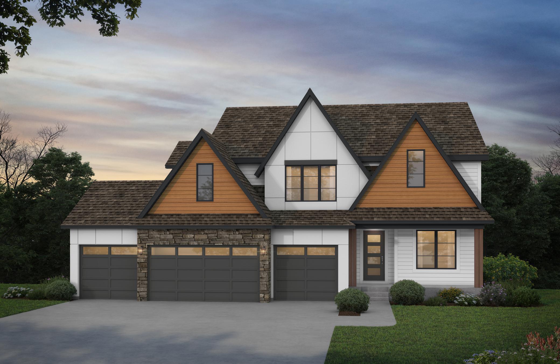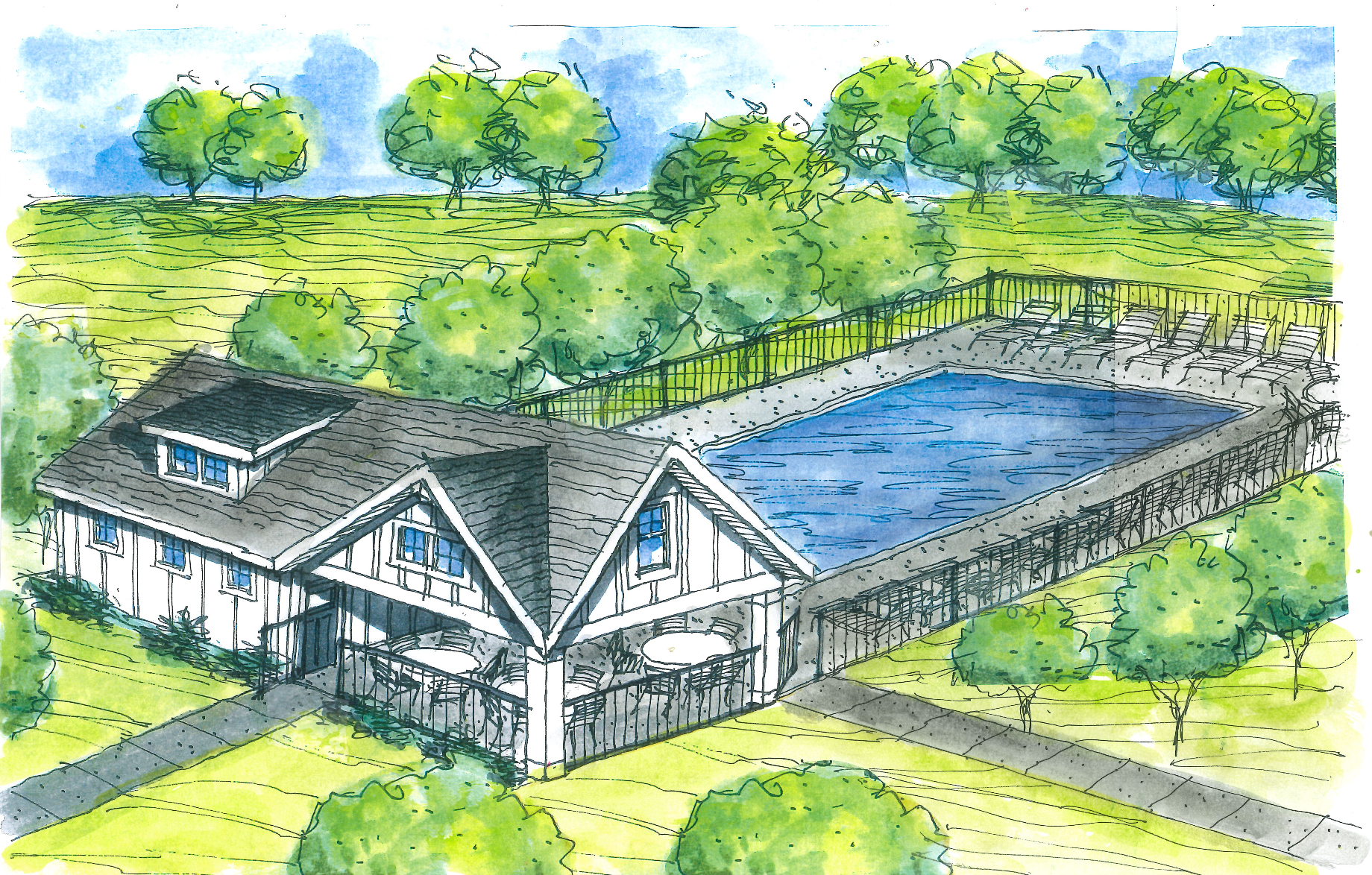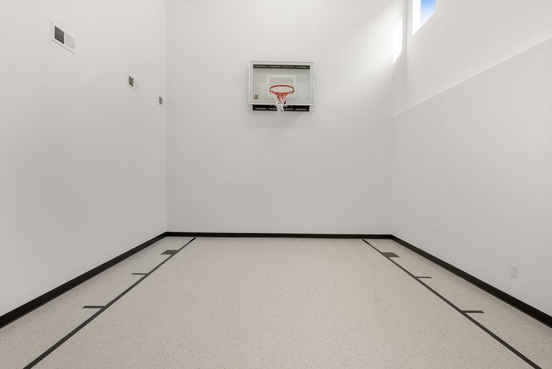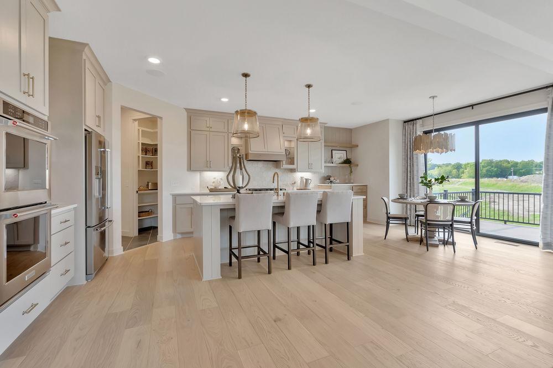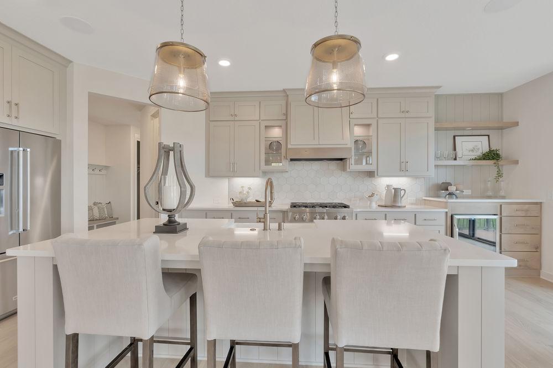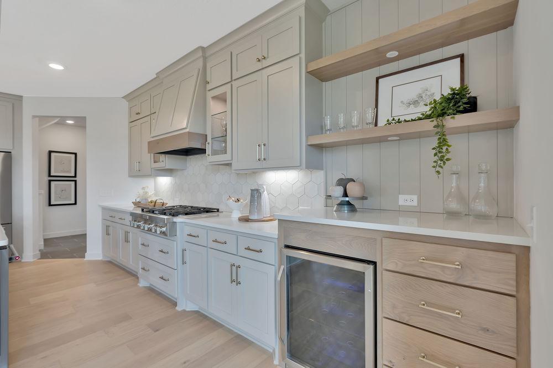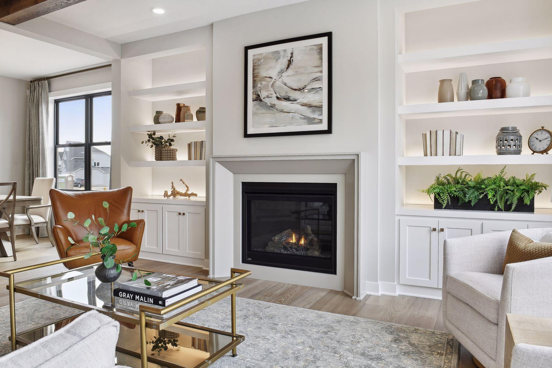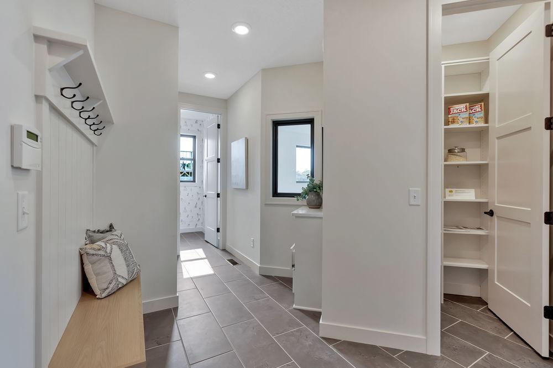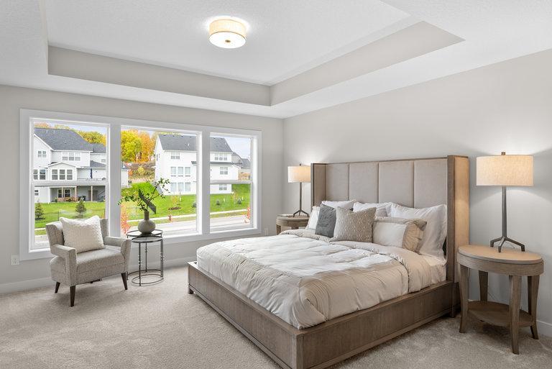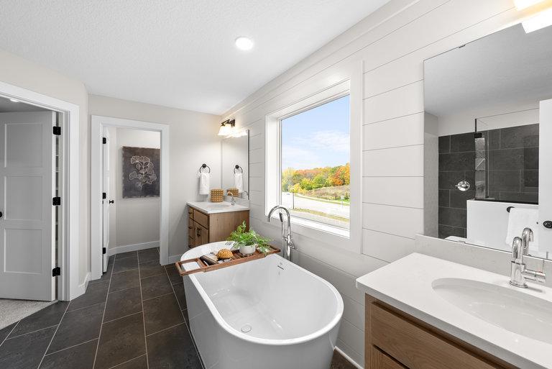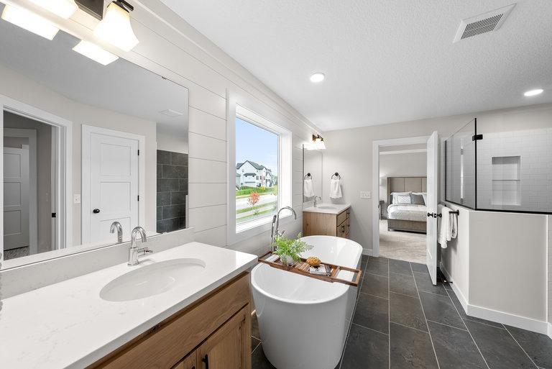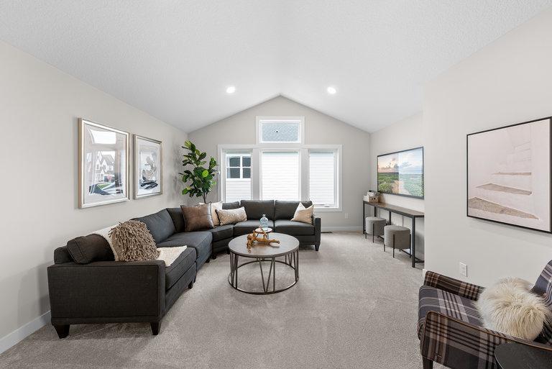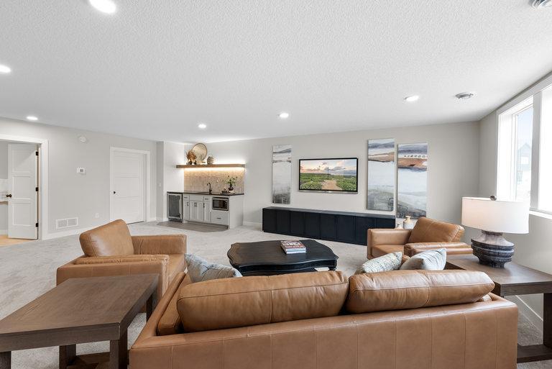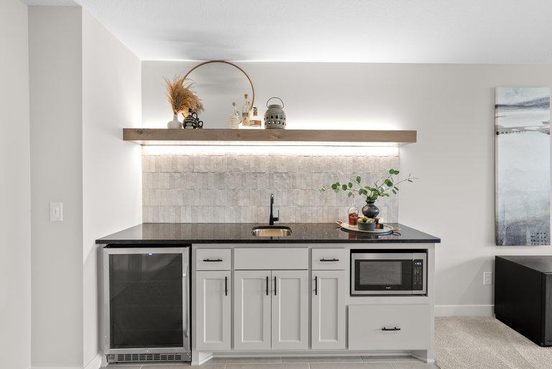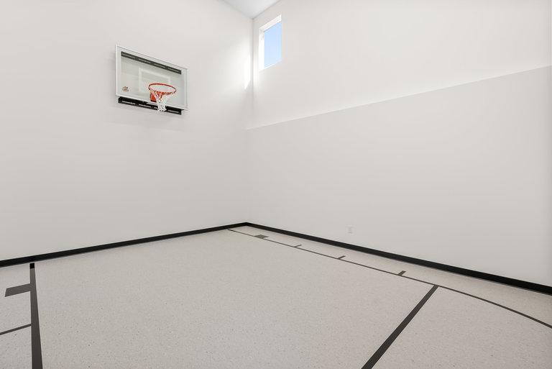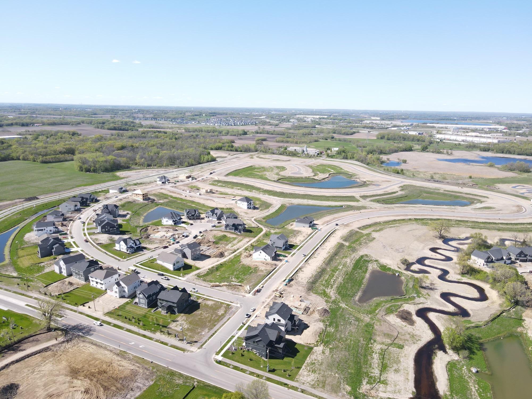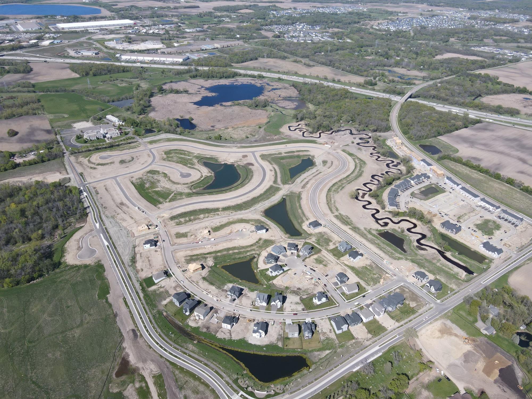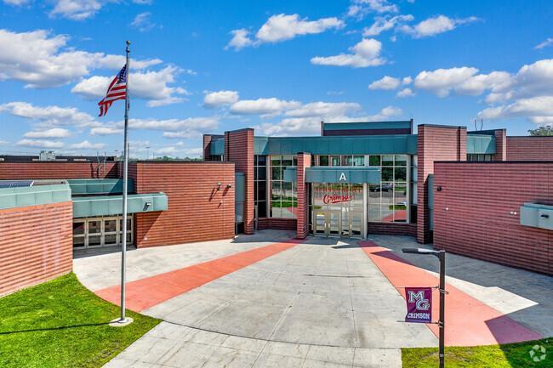10289 PEONY LANE
10289 Peony Lane, Maple Grove, 55311, MN
-
Price: $1,125,000
-
Status type: For Sale
-
City: Maple Grove
-
Neighborhood: Evanswood
Bedrooms: 5
Property Size :4637
-
Listing Agent: NST16744,NST94944
-
Property type : Single Family Residence
-
Zip code: 55311
-
Street: 10289 Peony Lane
-
Street: 10289 Peony Lane
Bathrooms: 5
Year: 2025
Listing Brokerage: Edina Realty, Inc.
FEATURES
- Refrigerator
- Washer
- Dryer
- Microwave
- Exhaust Fan
- Dishwasher
- Disposal
- Cooktop
- Wall Oven
- Air-To-Air Exchanger
- Gas Water Heater
DETAILS
HANSON BUILDERS is now selling in EVANSWOOD of Maple Grove! 31 homesites with beautiful wooded views, pond views, creek views and MANY walkout lots! The Hillcrest Sport is digging late June 2024 with an estimated completion of early January 2025! This one of HANSON BUILDERS most popular floor plan designs. Custom designed kitchen with large center island, coffee bar, custom built cabinetry, and walk in pantry! Modern tapered wood fireplace surround, built-in cabinets and wood shelving with accent lighting. The upper level features 4 bedrooms, including a private Owner's Suite, bonus room, and walk through laundry. Finished lower level with 5th bedroom, family room, game room, wet bar and the indoor Sport Center is fun for all ages and activities all year round! Walkout lot.
INTERIOR
Bedrooms: 5
Fin ft² / Living Area: 4637 ft²
Below Ground Living: 1457ft²
Bathrooms: 5
Above Ground Living: 3180ft²
-
Basement Details: Drain Tiled, Egress Window(s), Finished, Concrete, Storage Space, Sump Pump, Tile Shower, Walkout,
Appliances Included:
-
- Refrigerator
- Washer
- Dryer
- Microwave
- Exhaust Fan
- Dishwasher
- Disposal
- Cooktop
- Wall Oven
- Air-To-Air Exchanger
- Gas Water Heater
EXTERIOR
Air Conditioning: Central Air
Garage Spaces: 4
Construction Materials: N/A
Foundation Size: 1613ft²
Unit Amenities:
-
- Patio
- Deck
- Natural Woodwork
- Hardwood Floors
- Walk-In Closet
- Vaulted Ceiling(s)
- Washer/Dryer Hookup
- In-Ground Sprinkler
- Exercise Room
- Paneled Doors
- Kitchen Center Island
- French Doors
- Wet Bar
- Tile Floors
- Primary Bedroom Walk-In Closet
Heating System:
-
- Forced Air
ROOMS
| Main | Size | ft² |
|---|---|---|
| Living Room | 17x16.5 | 279.08 ft² |
| Dining Room | 12x10 | 144 ft² |
| Kitchen | 15.5x13 | 238.96 ft² |
| Study | 12x12 | 144 ft² |
| Lower | Size | ft² |
|---|---|---|
| Family Room | 16x16.5 | 262.67 ft² |
| Athletic Court | 25x18 | 625 ft² |
| Game Room | 16x14 | 256 ft² |
| Bedroom 5 | 13x12 | 169 ft² |
| Upper | Size | ft² |
|---|---|---|
| Bedroom 1 | 18x15 | 324 ft² |
| Bedroom 2 | 12x12 | 144 ft² |
| Bedroom 3 | 15x12.5 | 186.25 ft² |
| Bedroom 4 | 13x12 | 169 ft² |
| Bonus Room | 19x15 | 361 ft² |
LOT
Acres: N/A
Lot Size Dim.: 81x131x101x131
Longitude: 45.1407
Latitude: -93.5081
Zoning: Residential-Single Family
FINANCIAL & TAXES
Tax year: 2024
Tax annual amount: $2,000
MISCELLANEOUS
Fuel System: N/A
Sewer System: City Sewer/Connected
Water System: City Water/Connected
ADITIONAL INFORMATION
MLS#: NST7589532
Listing Brokerage: Edina Realty, Inc.

ID: 2924191
Published: May 09, 2024
Last Update: May 09, 2024
Views: 75


