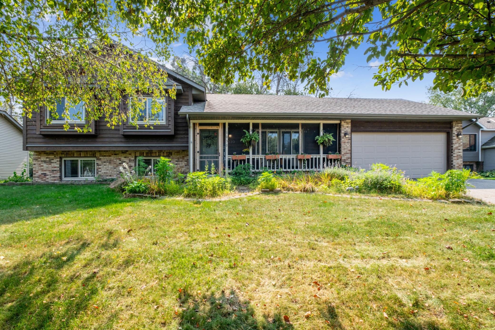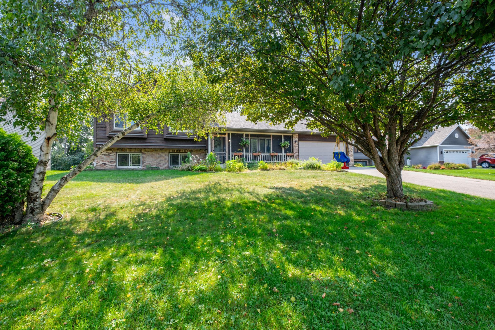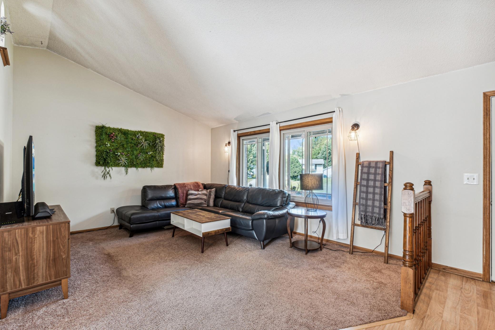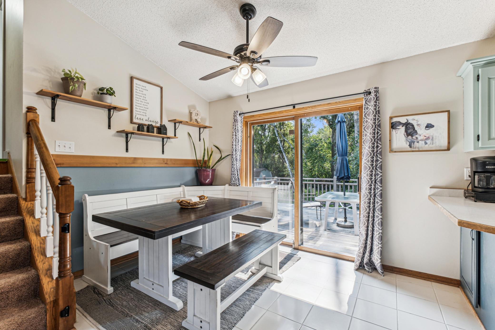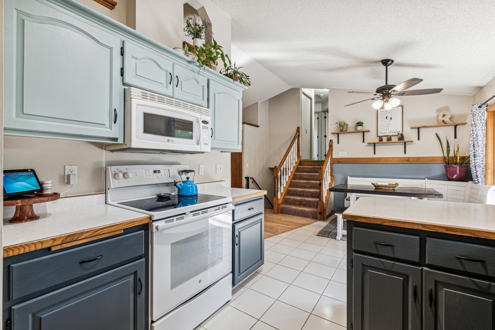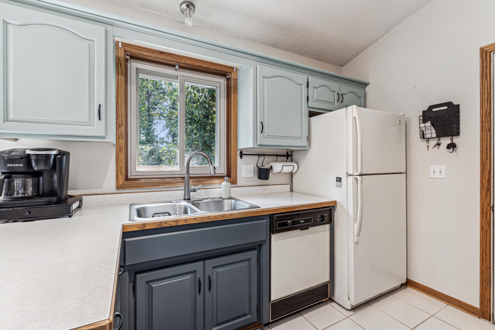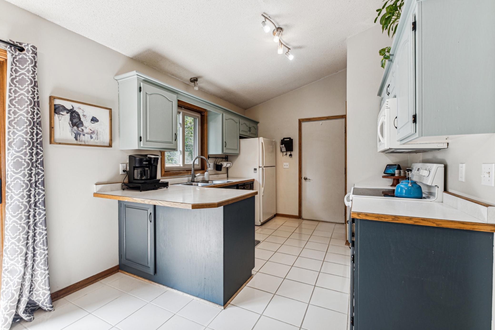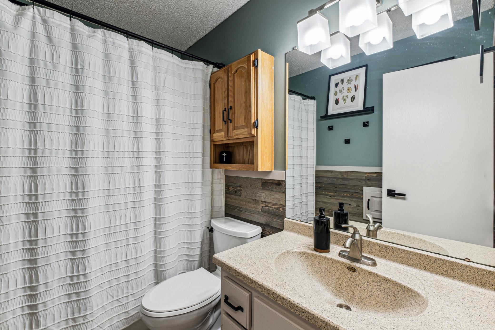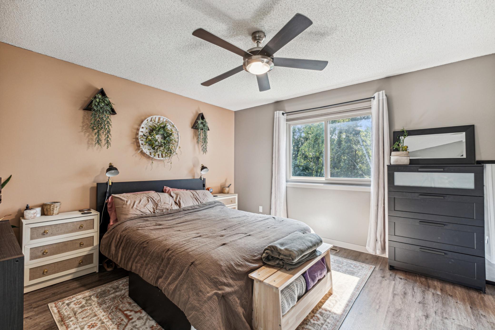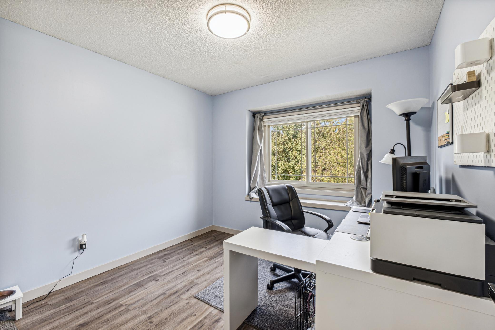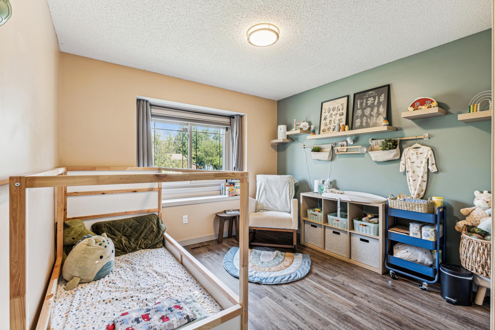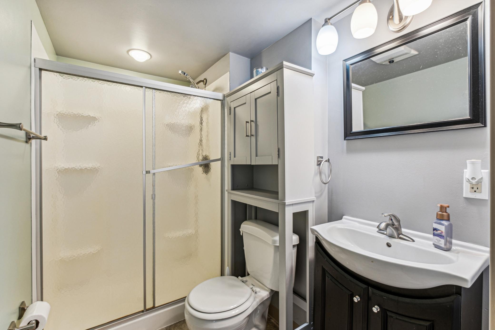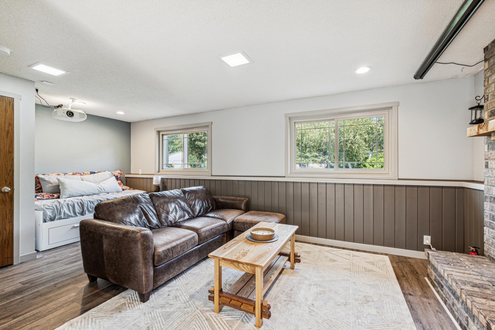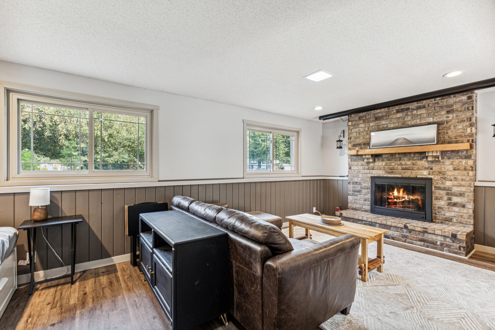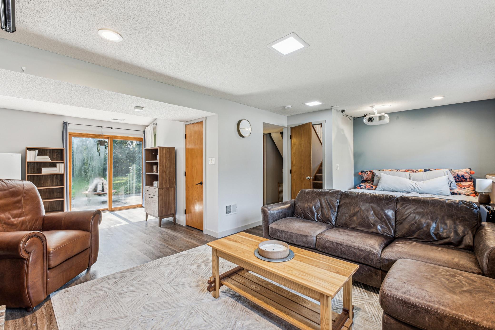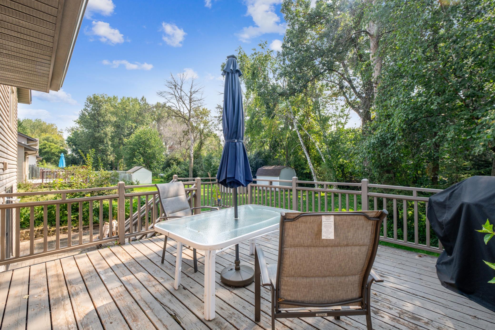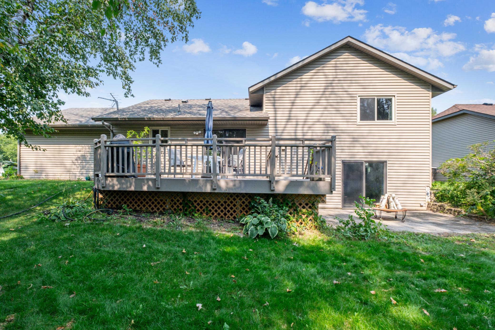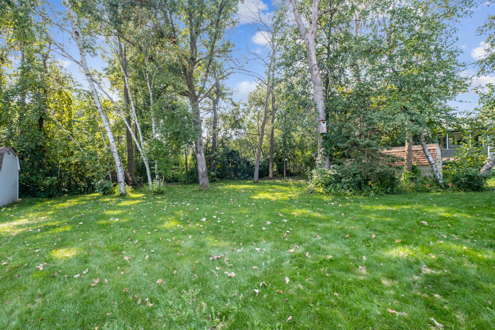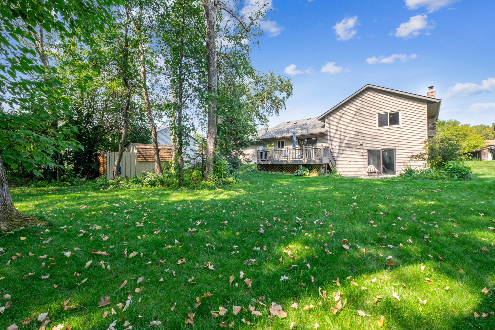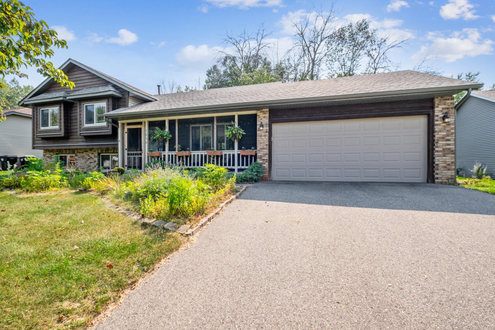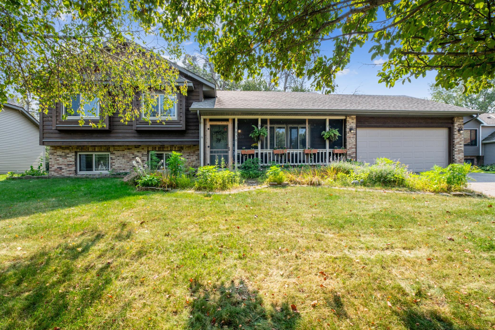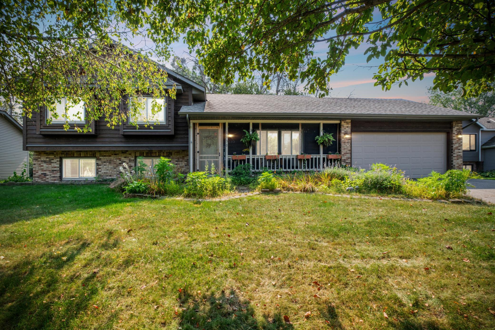1030 LANTERN LANE
1030 Lantern Lane, Lino Lakes, 55014, MN
-
Price: $369,900
-
Status type: For Sale
-
City: Lino Lakes
-
Neighborhood: Lakes Add 6
Bedrooms: 3
Property Size :1900
-
Listing Agent: NST16732,NST17572
-
Property type : Single Family Residence
-
Zip code: 55014
-
Street: 1030 Lantern Lane
-
Street: 1030 Lantern Lane
Bathrooms: 2
Year: 1987
Listing Brokerage: Coldwell Banker Burnet
FEATURES
- Range
- Refrigerator
- Microwave
- Dishwasher
- Disposal
DETAILS
Be charmed by this 3 BR, 2 BA home nestled among mature trees in an incredible location near the Rice Creek Park Reserve trail system! After sitting and relaxing in the screened front porch upon your arrival, step inside to be greeted by a spacious living room boasting vaulted ceilings & large picture window overlooking the front yard. Continue into the dining room that opens up into the storybook kitchen or step outside the patio doors onto the large deck overlooking the mature trees and private backyard! Continue upstairs where you will find three tastefully decorated bedrooms and a freshly updated full bath. The lower level is for total relaxation and comes complete with a wood-burning fireplace and walkout to further enjoy the expansive and private paver patio & yard. A huge crawl space provides a plethora of storage space in the home while the outdoor storage shed provides even more. Many updates have been done including flooring throughout the upper and lower levels, fresh paint, improved kitchen cabinets, newer windows, added attic insulation for energy efficiency & so much more! This home is sure to impress any buyer and you won't want to miss your chance to own this fairytale charmer!
INTERIOR
Bedrooms: 3
Fin ft² / Living Area: 1900 ft²
Below Ground Living: 800ft²
Bathrooms: 2
Above Ground Living: 1100ft²
-
Basement Details: Block, Crawl Space, Daylight/Lookout Windows, Drain Tiled, Finished, Storage Space, Sump Pump, Walkout,
Appliances Included:
-
- Range
- Refrigerator
- Microwave
- Dishwasher
- Disposal
EXTERIOR
Air Conditioning: Central Air
Garage Spaces: 2
Construction Materials: N/A
Foundation Size: 950ft²
Unit Amenities:
-
- Kitchen Window
- Deck
- Porch
- Ceiling Fan(s)
- Vaulted Ceiling(s)
- Washer/Dryer Hookup
Heating System:
-
- Forced Air
- Fireplace(s)
ROOMS
| Main | Size | ft² |
|---|---|---|
| Kitchen | 11x10 | 121 ft² |
| Dining Room | 11x10 | 121 ft² |
| Living Room | 19x13 | 361 ft² |
| Deck | 16x20 | 256 ft² |
| Porch | 21x4 | 441 ft² |
| Upper | Size | ft² |
|---|---|---|
| Bedroom 1 | 13x13 | 169 ft² |
| Bedroom 2 | 11x10 | 121 ft² |
| Bedroom 3 | 10x10 | 100 ft² |
| Lower | Size | ft² |
|---|---|---|
| Family Room | 21x24 | 441 ft² |
| Laundry | 6x9 | 36 ft² |
LOT
Acres: N/A
Lot Size Dim.: 78x144
Longitude: 45.1482
Latitude: -93.0906
Zoning: Residential-Single Family
FINANCIAL & TAXES
Tax year: 2024
Tax annual amount: $3,709
MISCELLANEOUS
Fuel System: N/A
Sewer System: City Sewer/Connected
Water System: City Water/Connected
ADITIONAL INFORMATION
MLS#: NST7649513
Listing Brokerage: Coldwell Banker Burnet

ID: 3414205
Published: September 18, 2024
Last Update: September 18, 2024
Views: 2


