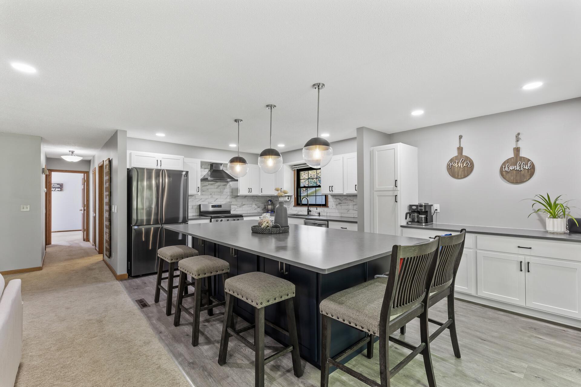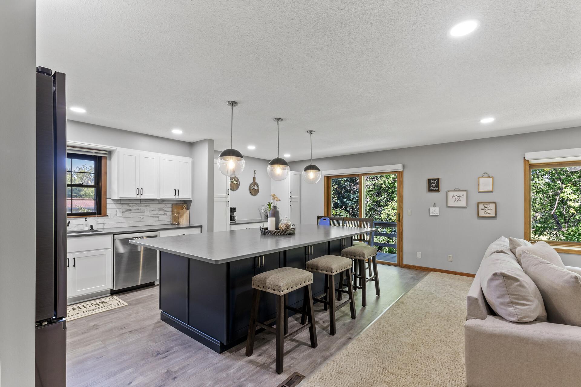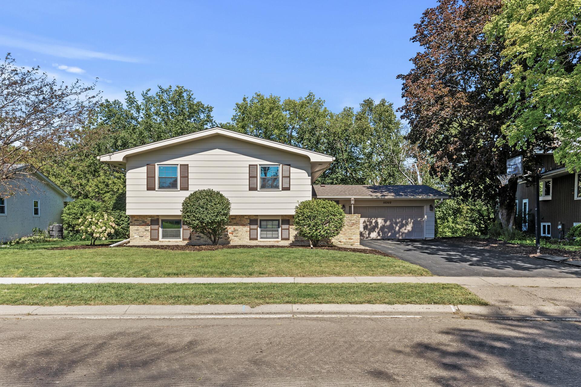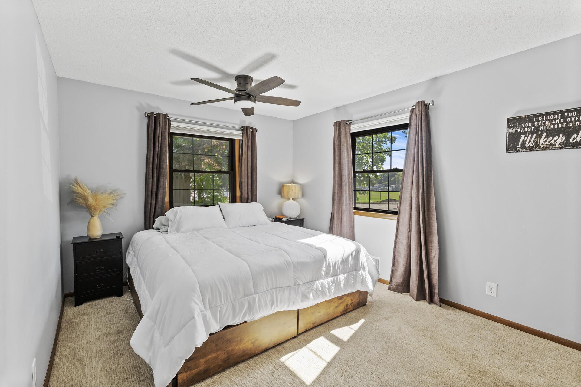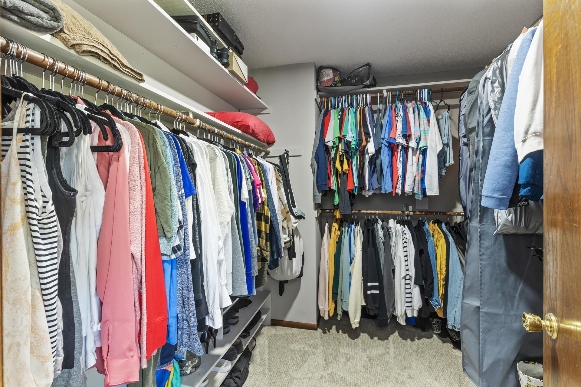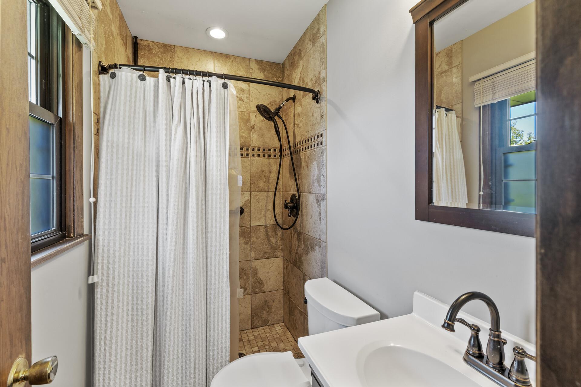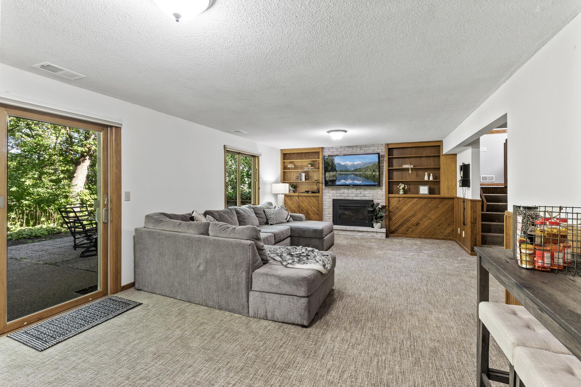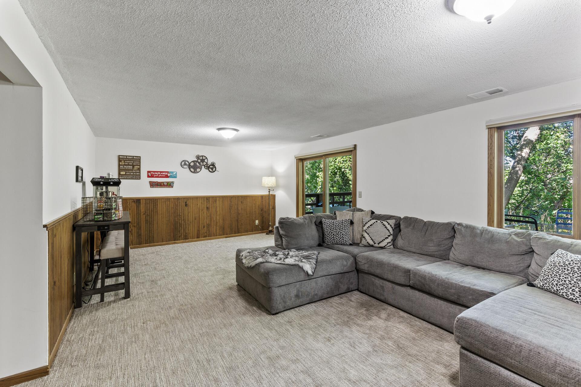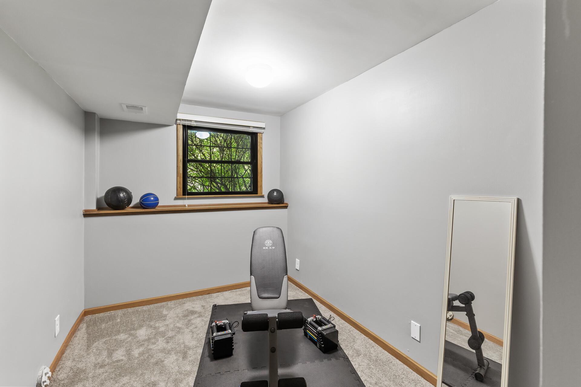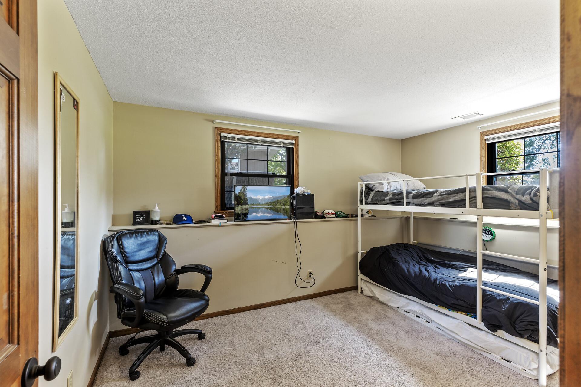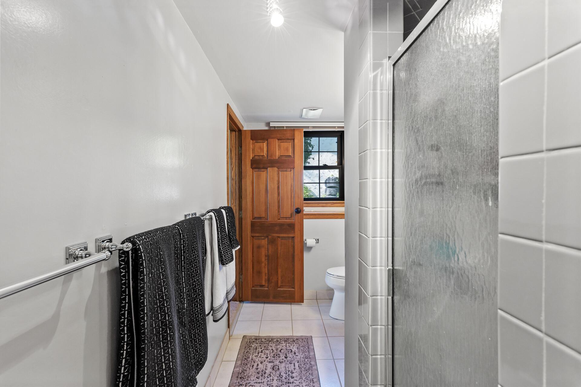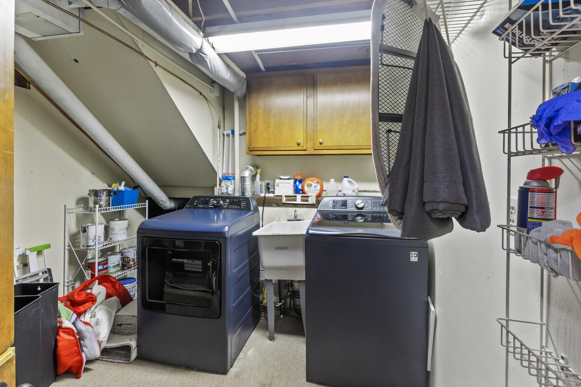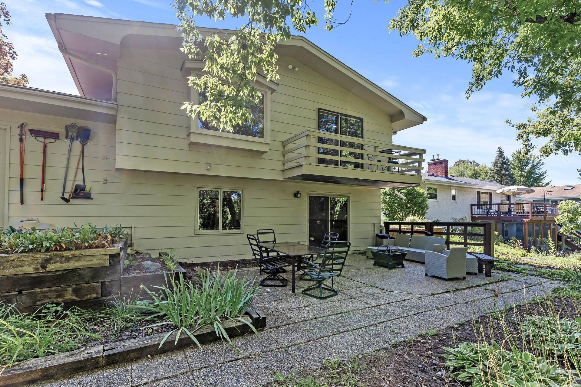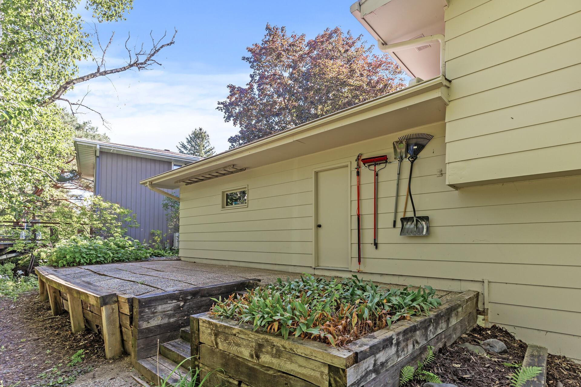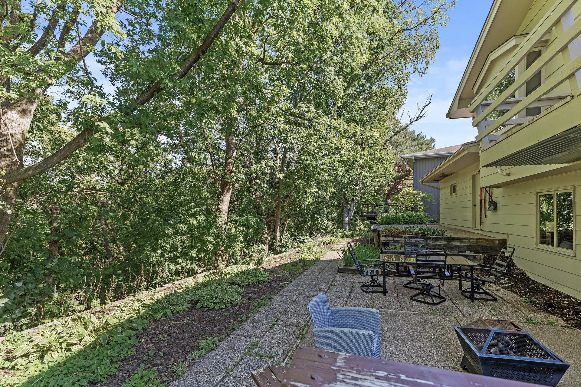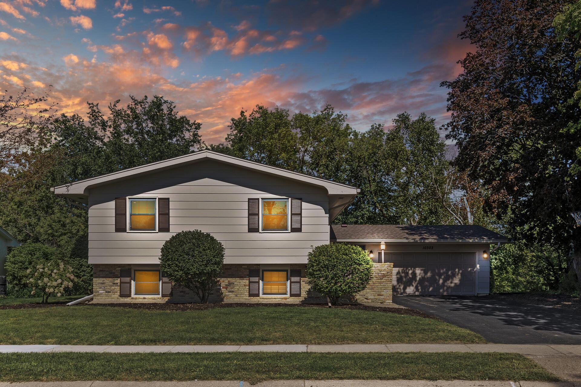10302 MORRIS ROAD
10302 Morris Road, Minneapolis (Bloomington), 55437, MN
-
Price: $500,000
-
Status type: For Sale
-
Neighborhood: Heritage Hills 3rd Add
Bedrooms: 5
Property Size :2496
-
Listing Agent: NST16024,NST109815
-
Property type : Single Family Residence
-
Zip code: 55437
-
Street: 10302 Morris Road
-
Street: 10302 Morris Road
Bathrooms: 3
Year: 1967
Listing Brokerage: RE/MAX Advantage Plus
FEATURES
- Range
- Refrigerator
- Washer
- Dryer
- Microwave
- Dishwasher
- Humidifier
DETAILS
**Special Mortgage Financing Offer: Year 1 – 4.75%, Year 2 – 5.75%, Years 3 -30 qualifying rate** Beautifully remodeled home in high demand West Bloomington that is move in ready. New kitchen with Silestone quartz countertops, new luxury plank vinyl flooring, new refrigerator, soft close cabinets and Zline in cabinet microwave. Additional updates include new furnace and air conditioner, new 30 year shingle roof, new rain gutters, new lower level carpet, recent exterior paint, canned lighting addition in the upper level, tub addition and new flooring in full upper bath, and new washer and dryer. Larger primary suite has a recently remodeled ¾ bath and generous sitting area. Relax by the gas fireplace in the spacious lower level. Enjoy the peaceful setting from the deck or patio that looks out over Heritage Hills Park and Ancel Glen Ponds. Within walking distance to both Olson Middle School and Bloomington Jefferson High School.
INTERIOR
Bedrooms: 5
Fin ft² / Living Area: 2496 ft²
Below Ground Living: 1128ft²
Bathrooms: 3
Above Ground Living: 1368ft²
-
Basement Details: Walkout,
Appliances Included:
-
- Range
- Refrigerator
- Washer
- Dryer
- Microwave
- Dishwasher
- Humidifier
EXTERIOR
Air Conditioning: Central Air
Garage Spaces: 2
Construction Materials: N/A
Foundation Size: 1368ft²
Unit Amenities:
-
- Deck
Heating System:
-
- Forced Air
ROOMS
| Upper | Size | ft² |
|---|---|---|
| Living Room | 28x20 | 784 ft² |
| Kitchen | 21x12 | 441 ft² |
| Bedroom 1 | 12x11 | 144 ft² |
| Bedroom 2 | 16x11 | 256 ft² |
| Sitting Room | 12x9 | 144 ft² |
| Deck | 6x15 | 36 ft² |
| Main | Size | ft² |
|---|---|---|
| Foyer | 8x7 | 64 ft² |
| Lower | Size | ft² |
|---|---|---|
| Family Room | 35x18 | 1225 ft² |
| Bedroom 3 | 14x8 | 196 ft² |
| Bedroom 4 | 14x14 | 196 ft² |
| Bedroom 5 | 14x11 | 196 ft² |
| Patio | 18x23 | 324 ft² |
LOT
Acres: N/A
Lot Size Dim.: 69x127x97x127
Longitude: 44.8163
Latitude: -93.3402
Zoning: Residential-Single Family
FINANCIAL & TAXES
Tax year: 2024
Tax annual amount: $5,609
MISCELLANEOUS
Fuel System: N/A
Sewer System: City Sewer/Connected
Water System: City Water/Connected
ADITIONAL INFORMATION
MLS#: NST7659843
Listing Brokerage: RE/MAX Advantage Plus

ID: 3436267
Published: October 08, 2024
Last Update: October 08, 2024
Views: 30


