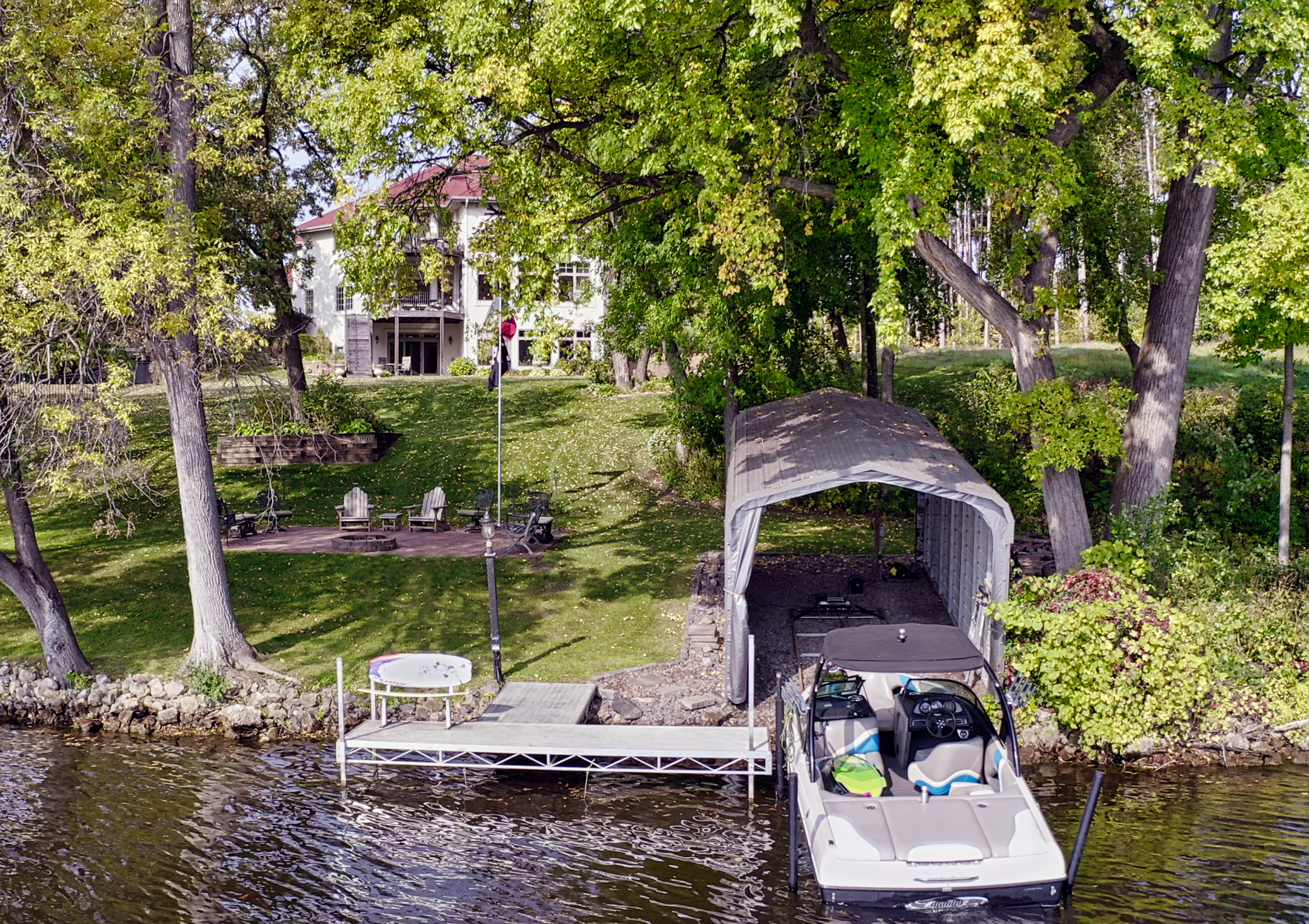10303 BITTERSWEET STREET
10303 Bittersweet Street, Coon Rapids, 55433, MN
-
Price: $1,400,000
-
Status type: For Sale
-
City: Coon Rapids
-
Neighborhood: Mississippi Bluffs
Bedrooms: 4
Property Size :5639
-
Listing Agent: NST16633,NST65504
-
Property type : Single Family Residence
-
Zip code: 55433
-
Street: 10303 Bittersweet Street
-
Street: 10303 Bittersweet Street
Bathrooms: 5
Year: 2007
Listing Brokerage: Coldwell Banker Burnet
FEATURES
- Refrigerator
- Washer
- Dryer
- Microwave
- Exhaust Fan
- Dishwasher
- Water Softener Owned
- Disposal
- Freezer
- Cooktop
- Wall Oven
- Humidifier
- Air-To-Air Exchanger
- Central Vacuum
INTERIOR
Bedrooms: 4
Fin ft² / Living Area: 5639 ft²
Below Ground Living: 1852ft²
Bathrooms: 5
Above Ground Living: 3787ft²
-
Basement Details: Block, Daylight/Lookout Windows, Drain Tiled, Egress Window(s), Finished, Full, Sump Pump, Walkout,
Appliances Included:
-
- Refrigerator
- Washer
- Dryer
- Microwave
- Exhaust Fan
- Dishwasher
- Water Softener Owned
- Disposal
- Freezer
- Cooktop
- Wall Oven
- Humidifier
- Air-To-Air Exchanger
- Central Vacuum
EXTERIOR
Air Conditioning: Central Air
Garage Spaces: 5
Construction Materials: N/A
Foundation Size: 1864ft²
Unit Amenities:
-
- Patio
- Deck
- Tiled Floors
- Ceiling Fan(s)
- Walk-In Closet
- Dock
- Security System
Heating System:
-
- Forced Air
- Radiant Floor
- Fireplace(s)
ROOMS
| Main | Size | ft² |
|---|---|---|
| Living Room | 24x23 | 576 ft² |
| Dining Room | 16x16 | 256 ft² |
| Kitchen | 22x17 | 484 ft² |
| Lower | Size | ft² |
|---|---|---|
| Family Room | 17x15 | 289 ft² |
| Upper | Size | ft² |
|---|---|---|
| Bedroom 1 | 16x16 | 256 ft² |
| Bedroom 2 | 16x12 | 256 ft² |
| Bedroom 3 | 14x12 | 196 ft² |
| Bedroom 4 | 12x12 | 144 ft² |
LOT
Acres: N/A
Lot Size Dim.: 26x10x304x113x320
Longitude: 45.1562
Latitude: -93.3353
Zoning: Residential-Single Family
FINANCIAL & TAXES
Tax year: 2019
Tax annual amount: $11,928
MISCELLANEOUS
Fuel System: N/A
Sewer System: City Sewer/Connected
Water System: City Water/Connected
ADITIONAL INFORMATION
MLS#: NST5726767
Listing Brokerage: Coldwell Banker Burnet

ID: 250170
Published: March 18, 2021
Last Update: March 18, 2021
Views: 249



































































