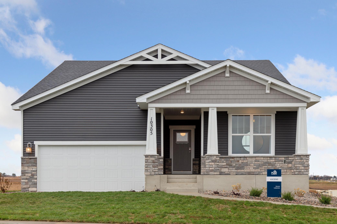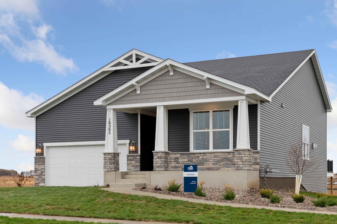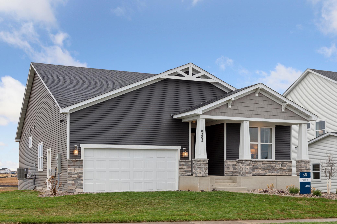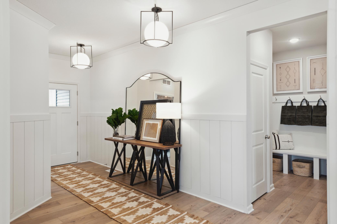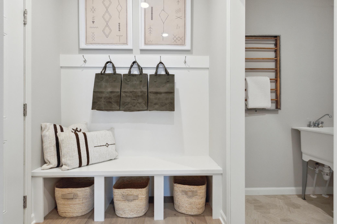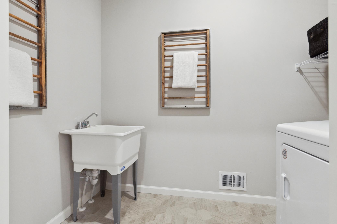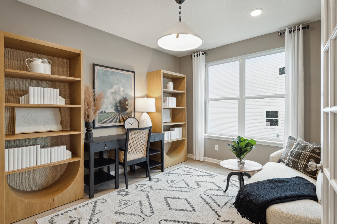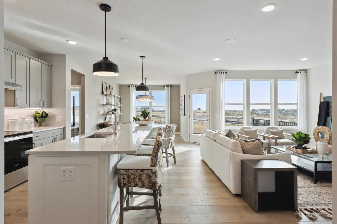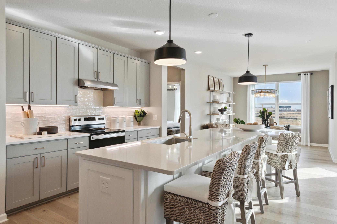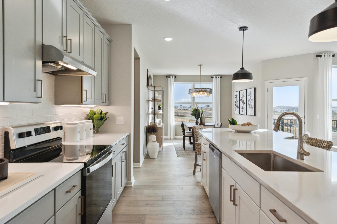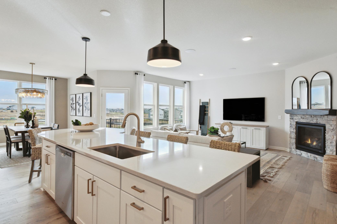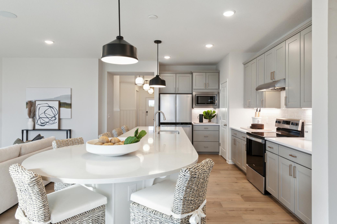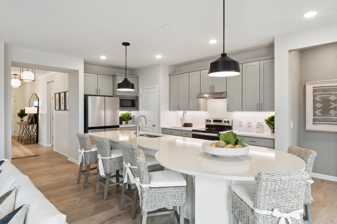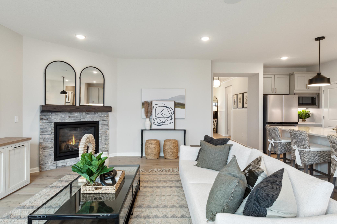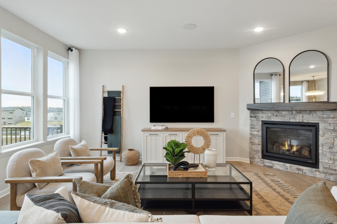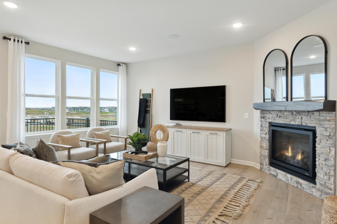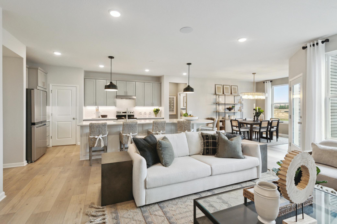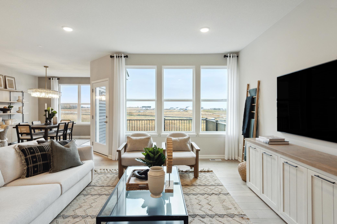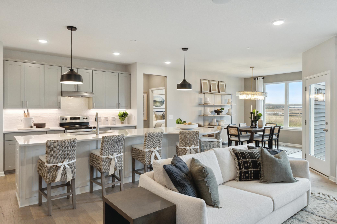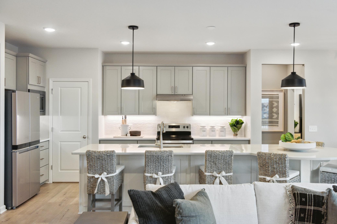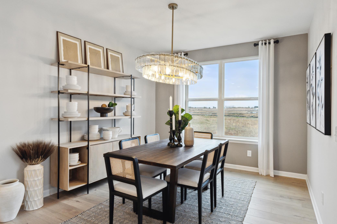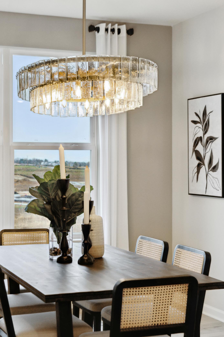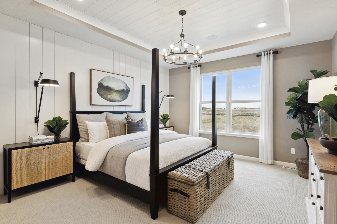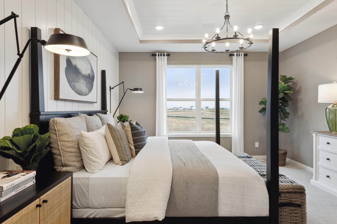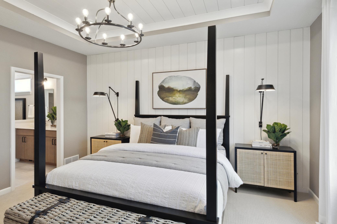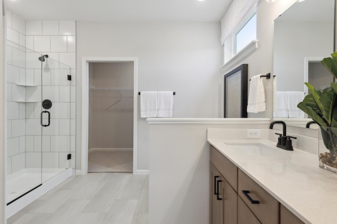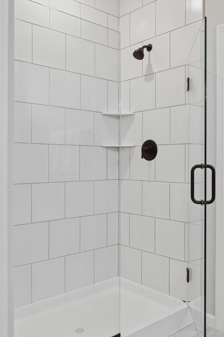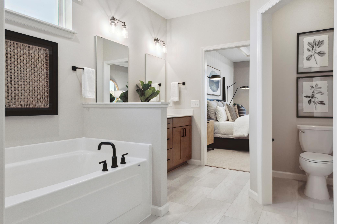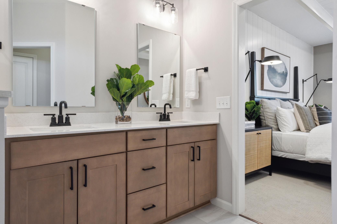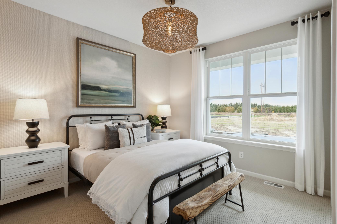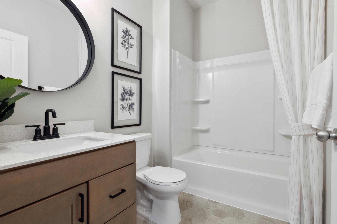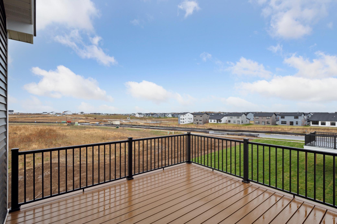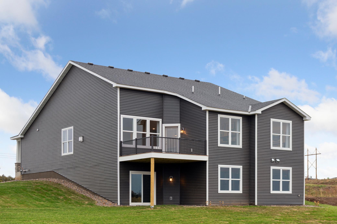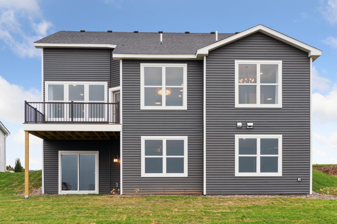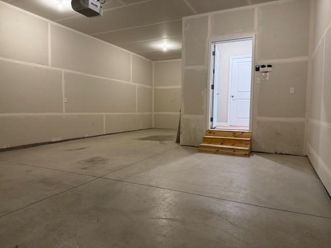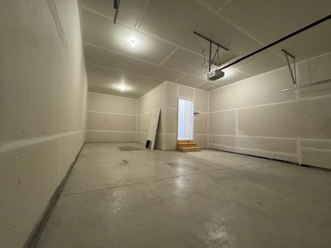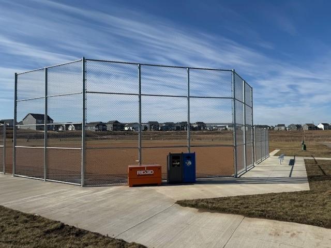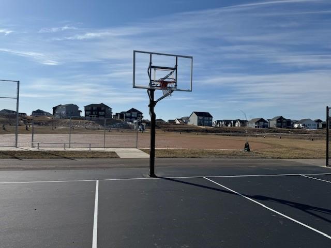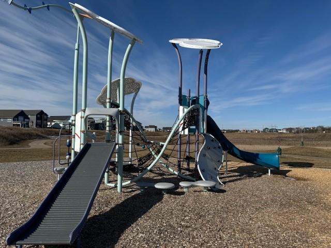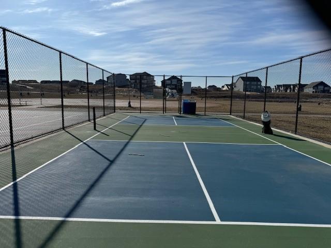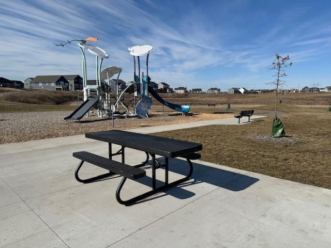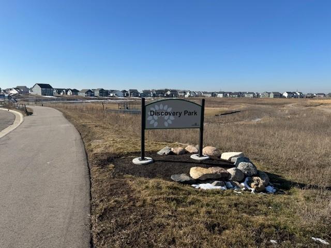10305 DUVAL ROAD
10305 Duval Road, Woodbury, 55129, MN
-
Price: $569,990
-
Status type: For Sale
-
City: Woodbury
-
Neighborhood: Airlake North
Bedrooms: 2
Property Size :1936
-
Listing Agent: NST15595,NST516338
-
Property type : Single Family Residence
-
Zip code: 55129
-
Street: 10305 Duval Road
-
Street: 10305 Duval Road
Bathrooms: 2
Year: 2023
Listing Brokerage: Pulte Homes Of Minnesota, LLC
FEATURES
- Range
- Microwave
- Exhaust Fan
- Dishwasher
- Water Softener Owned
- Disposal
- Air-To-Air Exchanger
- Gas Water Heater
- ENERGY STAR Qualified Appliances
DETAILS
The popular open and spacious Ascend floorplan that showcased as the model home! 2 bedrooms, enclosed den, stone fireplace to ceiling, and an upgraded beautiful spacious kitchen! Your kitchen will feature 42 inch white maple cabinets, quartz countertops, upgraded appliances, and walk-in pantry. Lower level will be unfinished and is a walkout to the backyard. Walking trails in the community will lead to other neighborhoods and a brand new community park that features a baseball field, playground, basketball and pickleball court.
INTERIOR
Bedrooms: 2
Fin ft² / Living Area: 1936 ft²
Below Ground Living: N/A
Bathrooms: 2
Above Ground Living: 1936ft²
-
Basement Details: Drain Tiled, Sump Pump, Unfinished, Walkout,
Appliances Included:
-
- Range
- Microwave
- Exhaust Fan
- Dishwasher
- Water Softener Owned
- Disposal
- Air-To-Air Exchanger
- Gas Water Heater
- ENERGY STAR Qualified Appliances
EXTERIOR
Air Conditioning: Central Air
Garage Spaces: 2
Construction Materials: N/A
Foundation Size: 1816ft²
Unit Amenities:
-
- Walk-In Closet
- Washer/Dryer Hookup
- In-Ground Sprinkler
- Kitchen Center Island
- French Doors
- Primary Bedroom Walk-In Closet
Heating System:
-
- Forced Air
ROOMS
| Main | Size | ft² |
|---|---|---|
| Family Room | 14x18 | 196 ft² |
| Bedroom 1 | 14x16 | 196 ft² |
| Bedroom 2 | 14x12 | 196 ft² |
| Flex Room | 14x11 | 196 ft² |
| Informal Dining Room | 11x12 | 121 ft² |
LOT
Acres: N/A
Lot Size Dim.: 55x130x55x130
Longitude: 44.8793
Latitude: -92.8965
Zoning: Residential-Single Family
FINANCIAL & TAXES
Tax year: 2023
Tax annual amount: $6,366
MISCELLANEOUS
Fuel System: N/A
Sewer System: City Sewer/Connected
Water System: City Water/Connected
ADITIONAL INFORMATION
MLS#: NST7653861
Listing Brokerage: Pulte Homes Of Minnesota, LLC

ID: 3442563
Published: September 24, 2024
Last Update: September 24, 2024
Views: 30


