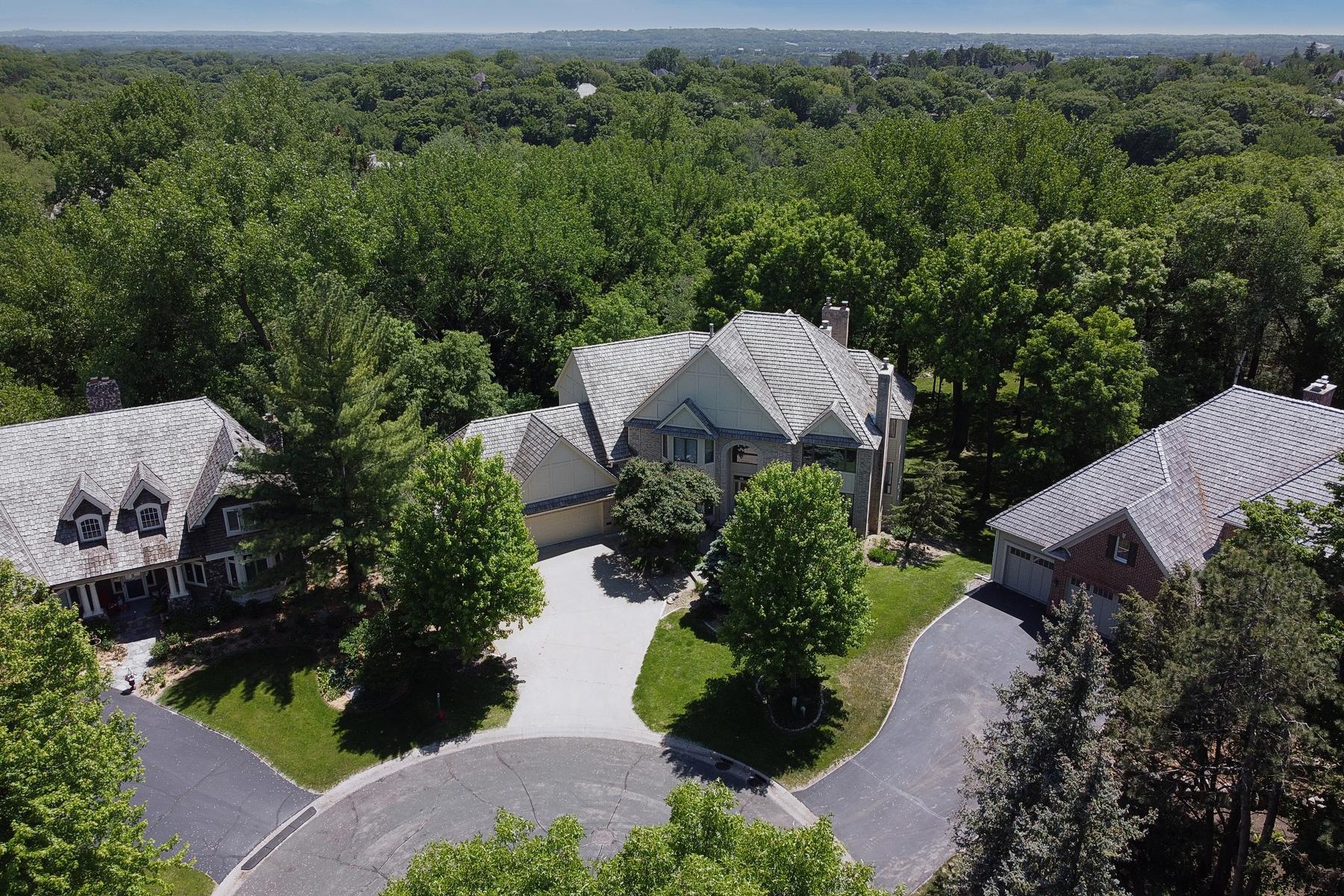10307 BUCKS WAY
10307 Bucks Way, Eden Prairie, 55347, MN
-
Price: $998,000
-
Status type: For Sale
-
City: Eden Prairie
-
Neighborhood: Bluffs East 5th Add
Bedrooms: 5
Property Size :6065
-
Listing Agent: NST16633,NST43954
-
Property type : Single Family Residence
-
Zip code: 55347
-
Street: 10307 Bucks Way
-
Street: 10307 Bucks Way
Bathrooms: 6
Year: 1989
Listing Brokerage: Coldwell Banker Burnet
FEATURES
- Refrigerator
- Washer
- Dryer
- Microwave
- Exhaust Fan
- Dishwasher
- Disposal
- Cooktop
- Wall Oven
- Gas Water Heater
- Double Oven
DETAILS
Magnificent bluff setting at the end of a cul-de-sac offering the ultimate in privacy. Custom built and beautifully maintained by the current owners. Special features include: walls of south facing windows overlooking backyard, 4 fireplaces, 9 1/2' ceilings on main level, wonderful main floor spaces for everyday living or entertaining, gourmet kitchen with walk-in pantry, 3 season octagonal screened porch, main floor office and spacious back hall and laundry room; 4 bedrooms, 3 bathrooms and a dance studio or playroom on upper level; enormous amusement room on lower level with wet bar area, exercise room, game area, 5th bedroom, sauna and workshop. Access to the backyard from the main floor deck or lower level walkout where all your recreational activities can be enjoyed. Fenced garden area with small footbridge, waterfall feature, pond and gazebo. Fabulous neighborhood close to park, trails, shopping and all conveniences. Hwy 169 less than 5 minutes away. Immediate possession!
INTERIOR
Bedrooms: 5
Fin ft² / Living Area: 6065 ft²
Below Ground Living: 1710ft²
Bathrooms: 6
Above Ground Living: 4355ft²
-
Basement Details: Block, Daylight/Lookout Windows, Drain Tiled, Finished, Full, Storage Space, Sump Pump, Walkout,
Appliances Included:
-
- Refrigerator
- Washer
- Dryer
- Microwave
- Exhaust Fan
- Dishwasher
- Disposal
- Cooktop
- Wall Oven
- Gas Water Heater
- Double Oven
EXTERIOR
Air Conditioning: Central Air
Garage Spaces: 3
Construction Materials: N/A
Foundation Size: 2340ft²
Unit Amenities:
-
- Patio
- Kitchen Window
- Deck
- Natural Woodwork
- Hardwood Floors
- Ceiling Fan(s)
- Walk-In Closet
- Washer/Dryer Hookup
- Security System
- In-Ground Sprinkler
- Exercise Room
- Hot Tub
- Sauna
- Paneled Doors
- Cable
- Kitchen Center Island
- French Doors
- Wet Bar
- Tile Floors
Heating System:
-
- Forced Air
- Fireplace(s)
ROOMS
| Main | Size | ft² |
|---|---|---|
| Living Room | 14x18 | 196 ft² |
| Dining Room | 12x14 | 144 ft² |
| Family Room | 18x22 | 324 ft² |
| Kitchen | 17x20 | 289 ft² |
| Office | 14x15 | 196 ft² |
| Three Season Porch | 15x18 | 225 ft² |
| Informal Dining Room | 9x12 | 81 ft² |
| Upper | Size | ft² |
|---|---|---|
| Bedroom 1 | 16x21 | 256 ft² |
| Bedroom 2 | 14x14 | 196 ft² |
| Bedroom 3 | 12x13 | 144 ft² |
| Bedroom 4 | 12x14 | 144 ft² |
| Play Room | 16x19 | 256 ft² |
| Lower | Size | ft² |
|---|---|---|
| Amusement Room | 17x42 | 289 ft² |
| Game Room | 12x15 | 144 ft² |
| Bedroom 5 | 13x15 | 169 ft² |
| Exercise Room | 13x16 | 169 ft² |
| Bar/Wet Bar Room | 9x10 | 81 ft² |
LOT
Acres: N/A
Lot Size Dim.: 57x180x151x125x180
Longitude: 44.8168
Latitude: -93.4131
Zoning: Residential-Single Family
FINANCIAL & TAXES
Tax year: 2023
Tax annual amount: $13,911
MISCELLANEOUS
Fuel System: N/A
Sewer System: City Sewer/Connected
Water System: City Water/Connected
ADITIONAL INFORMATION
MLS#: NST7208845
Listing Brokerage: Coldwell Banker Burnet

ID: 2000534
Published: June 06, 2023
Last Update: June 06, 2023
Views: 111
















































