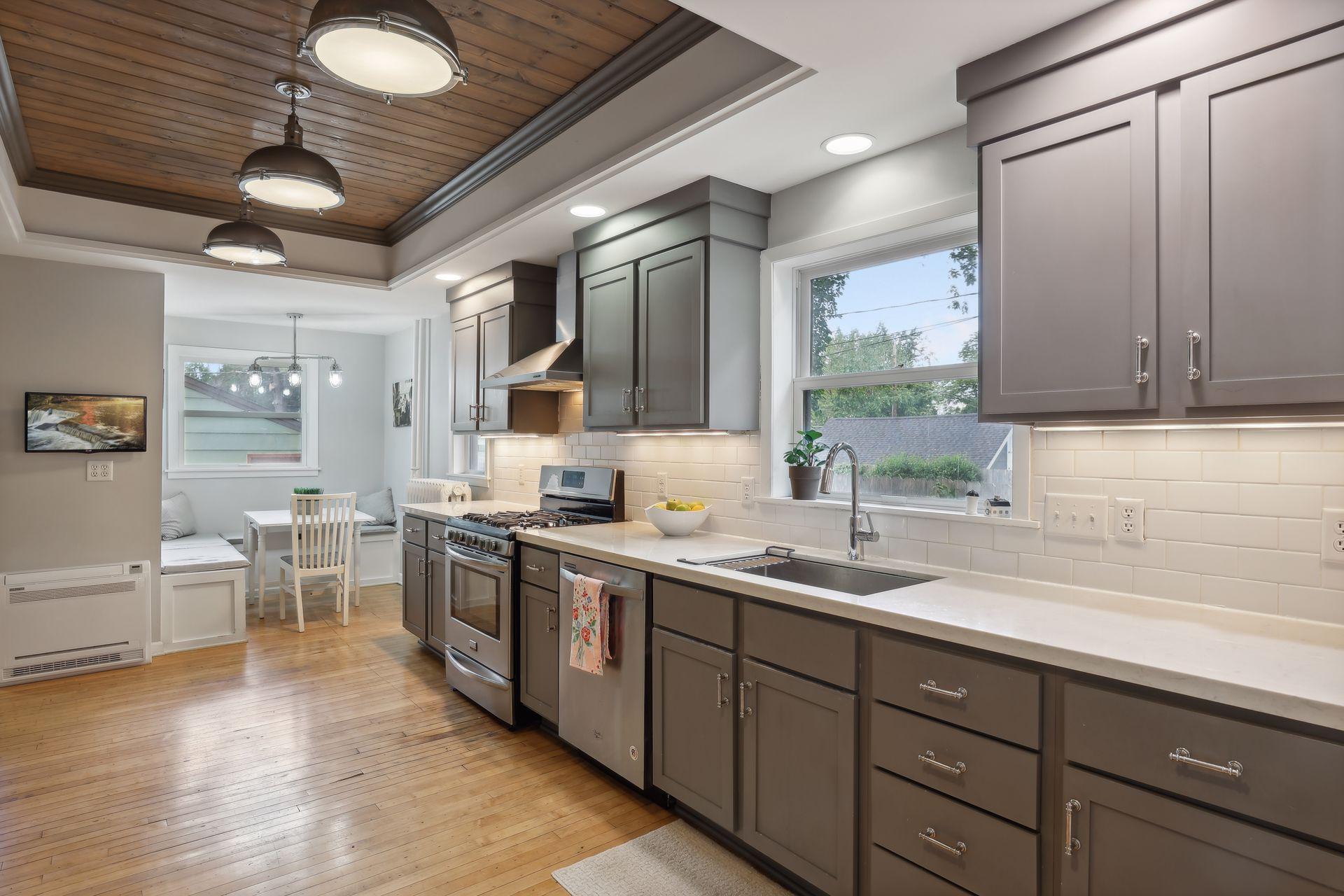1031 SAINT CLAIR AVENUE
1031 Saint Clair Avenue, Saint Paul, 55105, MN
-
Price: $549,900
-
Status type: For Sale
-
City: Saint Paul
-
Neighborhood: Summit Hill
Bedrooms: 3
Property Size :2014
-
Listing Agent: NST19361,NST98687
-
Property type : Single Family Residence
-
Zip code: 55105
-
Street: 1031 Saint Clair Avenue
-
Street: 1031 Saint Clair Avenue
Bathrooms: 2
Year: 1884
Listing Brokerage: RE/MAX Results
DETAILS
Discover the perfect blend of classic charm and modern sophistication at 1031 Saint Clair Avenue, located in the highly desirable Summit/Crocus Hill neighborhood. This exquisite home features three bedrooms and two stylish bathrooms within 2,014 finished square feet, making it the ideal choice for families and professionals alike. This fabulous remodel, completed in 2014 and highlighted on a national television show, has transformed the space into a modern haven while preserving its historic appeal. The remodel includes a stunning new kitchen adorned with contemporary appliances, beautifully updated bathrooms, elegant lighting, fresh paint, and thoughtfully designed interiors throughout. In addition, a new air conditioning system was added in 2022, ensuring year-round comfort for you and your family. Step outside to find an oversized 2-car detached garage, providing ample storage and convenience. The prime location allows you to enjoy a leisurely stroll to the vibrant Grand Avenue, where you'll find an array of charming shops, diverse restaurants, and local attractions. Don't miss this opportunity to own a beautifully refined home in one of Saint Paul's most sought-after neighborhoods.
INTERIOR
Bedrooms: 3
Fin ft² / Living Area: 2014 ft²
Below Ground Living: N/A
Bathrooms: 2
Above Ground Living: 2014ft²
-
Basement Details: Partial, Unfinished,
Appliances Included:
-
EXTERIOR
Air Conditioning: Ductless Mini-Split,Dual
Garage Spaces: 2
Construction Materials: N/A
Foundation Size: 1007ft²
Unit Amenities:
-
Heating System:
-
- Hot Water
- Boiler
- Ductless Mini-Split
ROOMS
| Main | Size | ft² |
|---|---|---|
| Living Room | 18x21 | 324 ft² |
| Dining Room | 11x15 | 121 ft² |
| Kitchen | 17x10 | 289 ft² |
| Upper | Size | ft² |
|---|---|---|
| Bedroom 1 | 17x14 | 289 ft² |
| Bedroom 2 | 12x9 | 144 ft² |
| Bedroom 3 | 13x12 | 169 ft² |
| Flex Room | 9x6 | 81 ft² |
LOT
Acres: N/A
Lot Size Dim.: 40x140
Longitude: 44.9344
Latitude: -93.1435
Zoning: Residential-Single Family
FINANCIAL & TAXES
Tax year: 2024
Tax annual amount: $7,692
MISCELLANEOUS
Fuel System: N/A
Sewer System: City Sewer/Connected
Water System: City Water/Connected
ADITIONAL INFORMATION
MLS#: NST7641866
Listing Brokerage: RE/MAX Results

ID: 3345119
Published: August 29, 2024
Last Update: August 29, 2024
Views: 58






