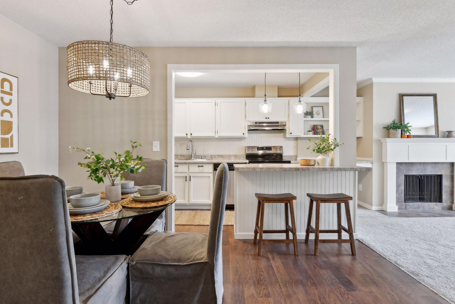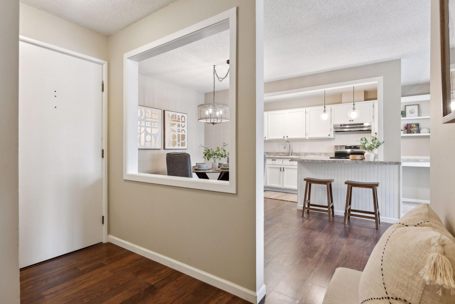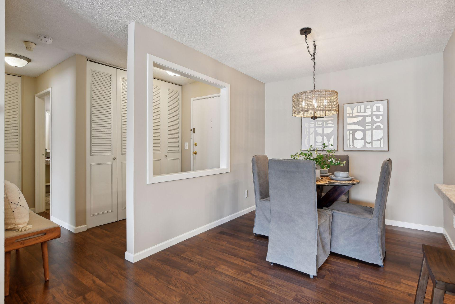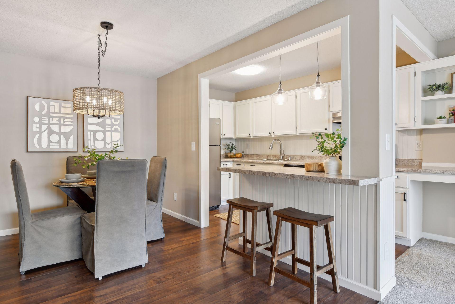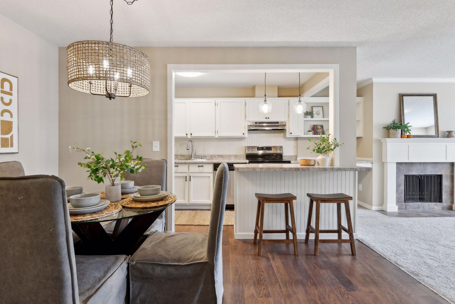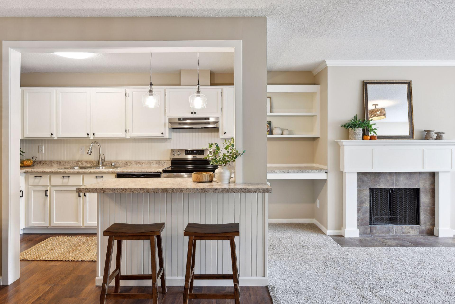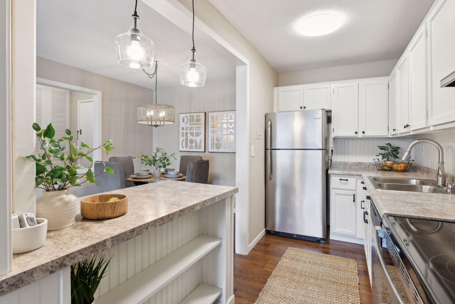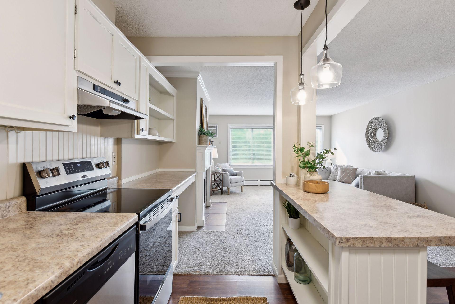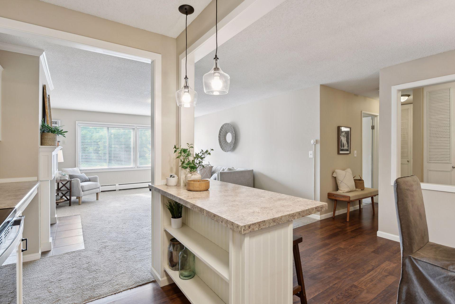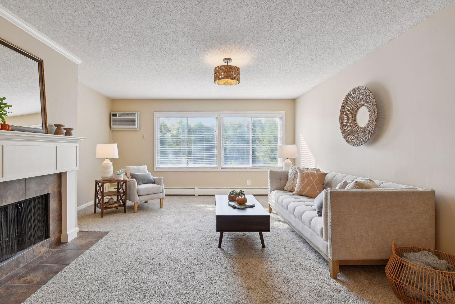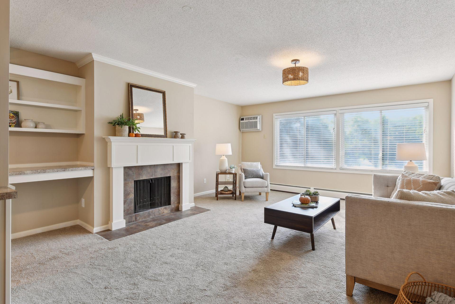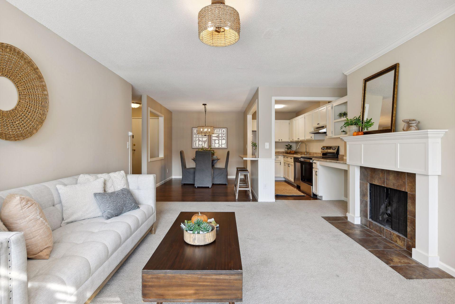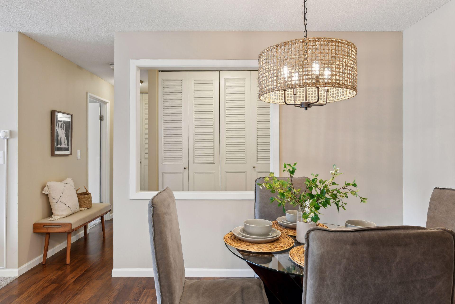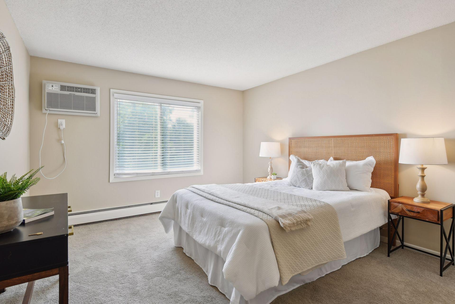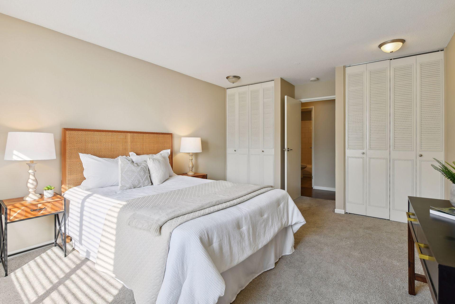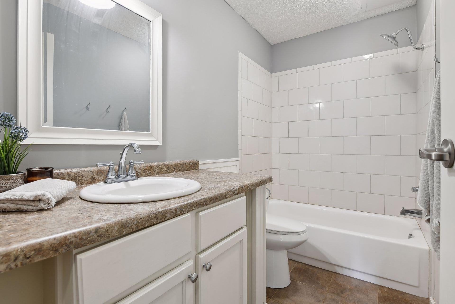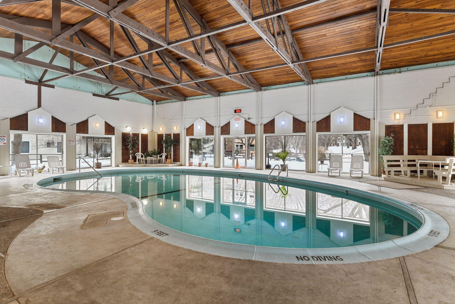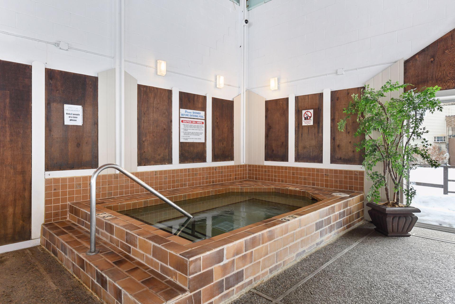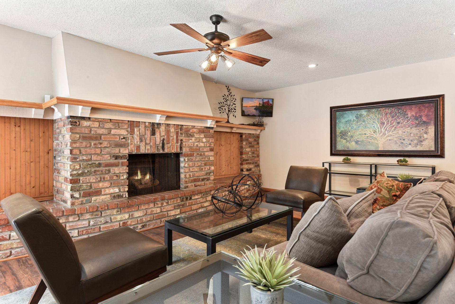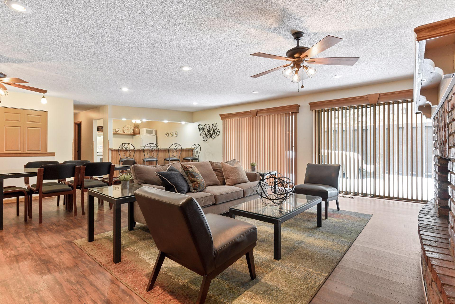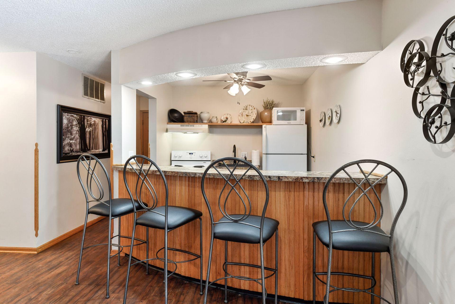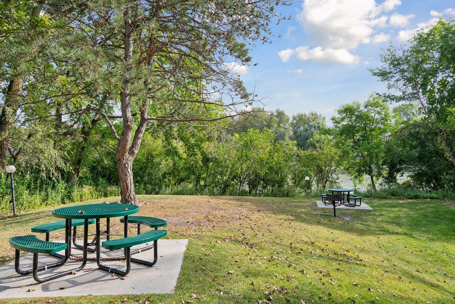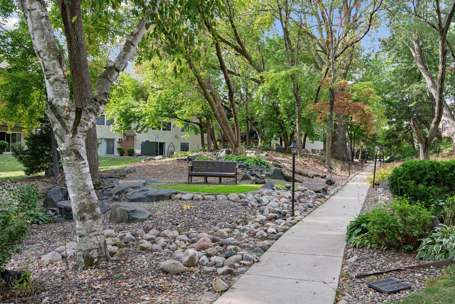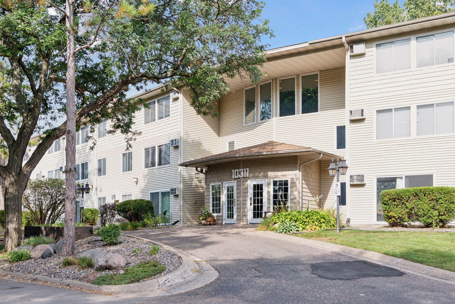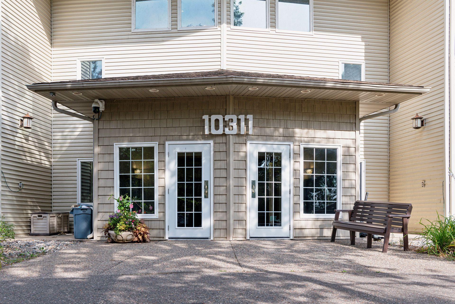10311 CEDAR LAKE ROAD
10311 Cedar Lake Road, Hopkins (Minnetonka), 55305, MN
-
Price: $129,900
-
Status type: For Sale
-
City: Hopkins (Minnetonka)
-
Neighborhood: Condo 0357 Cedar Ridge Condo
Bedrooms: 1
Property Size :812
-
Listing Agent: NST16650,NST44779
-
Property type : Low Rise
-
Zip code: 55305
-
Street: 10311 Cedar Lake Road
-
Street: 10311 Cedar Lake Road
Bathrooms: 1
Year: 1969
Listing Brokerage: Edina Realty, Inc.
FEATURES
- Range
- Refrigerator
- Dishwasher
- Stainless Steel Appliances
DETAILS
The tasteful and thoughtful updates throughout the home create an open and spacious floor plan, perfect for modern living. Light floods the space, highlighting the bright white cabinetry and trim, which give the home a fresh and airy feel. The kitchen is thoughtfully designed, opening seamlessly to both the living and dining areas, making it ideal for entertaining guests or simply enjoying a quiet night in. A cozy wood-burning fireplace in the living room adds warmth and character, creating a welcoming space to relax. Just off the kitchen is a versatile extra area, perfect as a drop zone, coffee bar, additional workspace, or even a home office nook, offering flexibility to suit your lifestyle. With the convenience of this location and the comfort of these thoughtful upgrades, this condo is better than renting—offering a stylish, affordable place to call home.
INTERIOR
Bedrooms: 1
Fin ft² / Living Area: 812 ft²
Below Ground Living: N/A
Bathrooms: 1
Above Ground Living: 812ft²
-
Basement Details: Other,
Appliances Included:
-
- Range
- Refrigerator
- Dishwasher
- Stainless Steel Appliances
EXTERIOR
Air Conditioning: Wall Unit(s)
Garage Spaces: 1
Construction Materials: N/A
Foundation Size: 812ft²
Unit Amenities:
-
- Deck
Heating System:
-
- Baseboard
ROOMS
| Main | Size | ft² |
|---|---|---|
| Living Room | 20x15 | 400 ft² |
| Dining Room | 10x8 | 100 ft² |
| Kitchen | 8x6 | 64 ft² |
| Bedroom 1 | 14x12 | 196 ft² |
LOT
Acres: N/A
Lot Size Dim.: Common
Longitude: 44.954
Latitude: -93.4101
Zoning: Residential-Single Family
FINANCIAL & TAXES
Tax year: 2024
Tax annual amount: $1,537
MISCELLANEOUS
Fuel System: N/A
Sewer System: City Sewer/Connected
Water System: City Water/Connected
ADITIONAL INFORMATION
MLS#: NST7651559
Listing Brokerage: Edina Realty, Inc.

ID: 3425733
Published: September 20, 2024
Last Update: September 20, 2024
Views: 67


