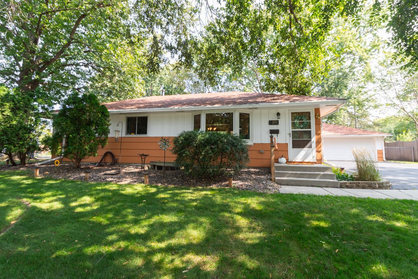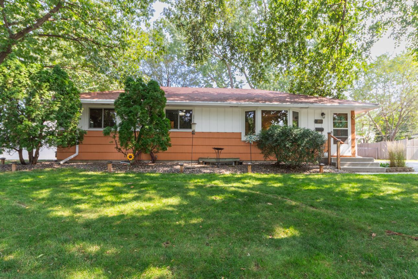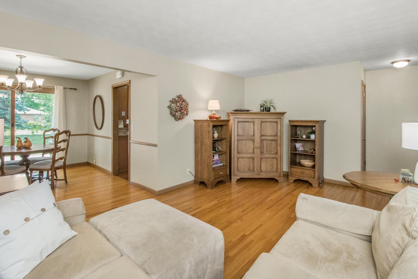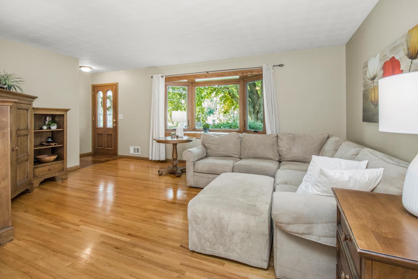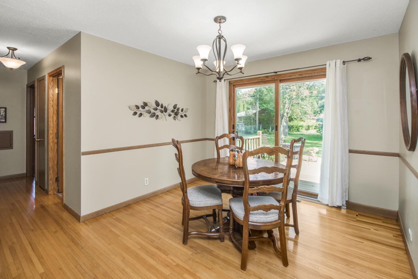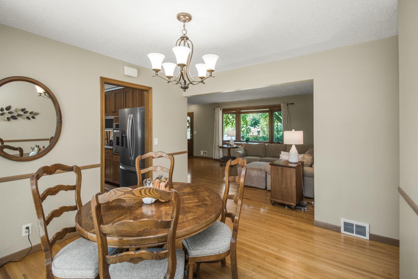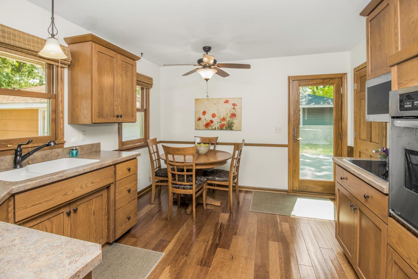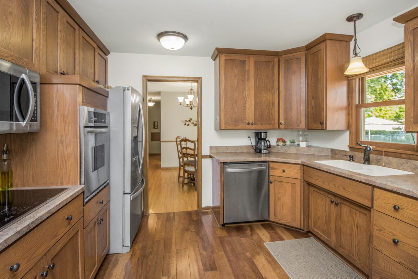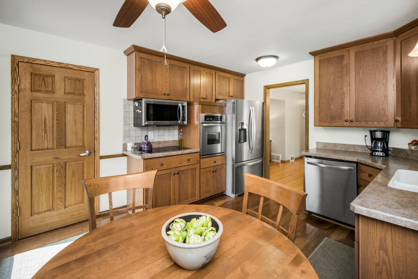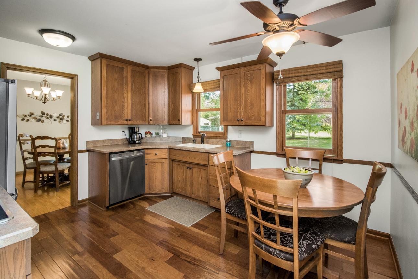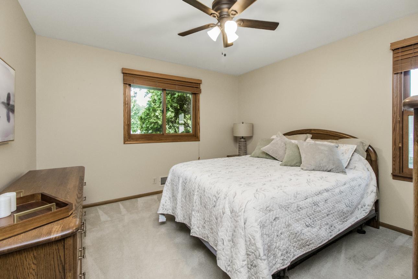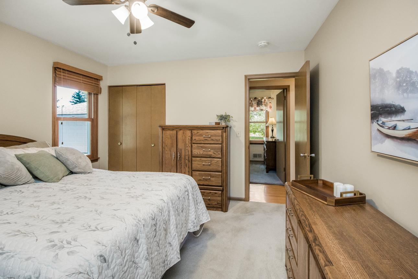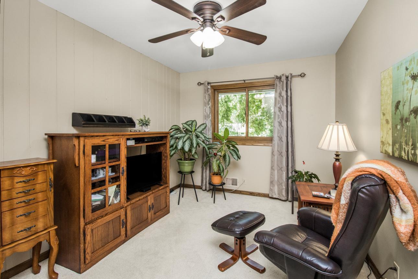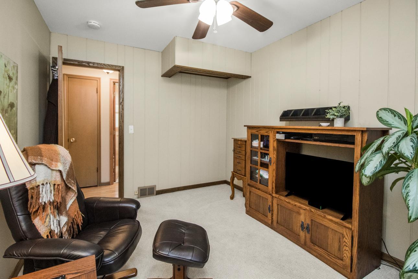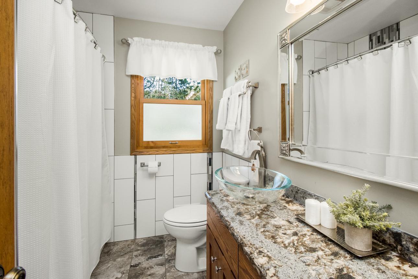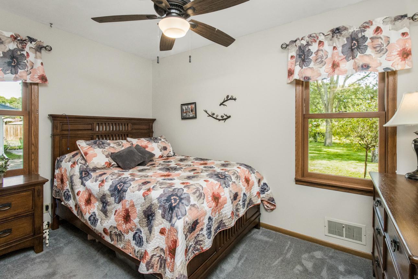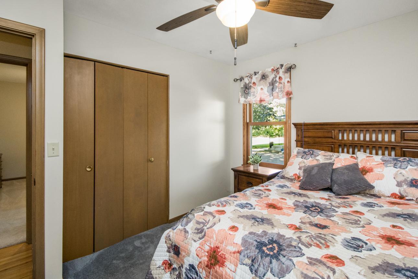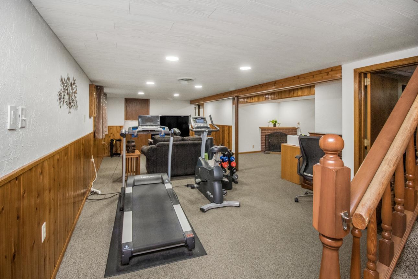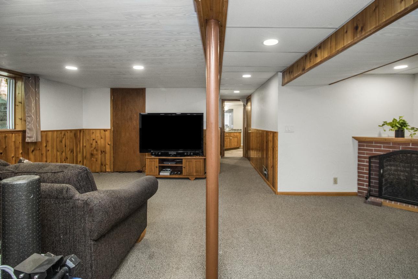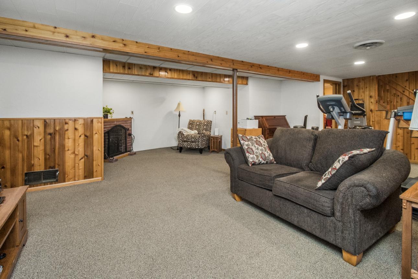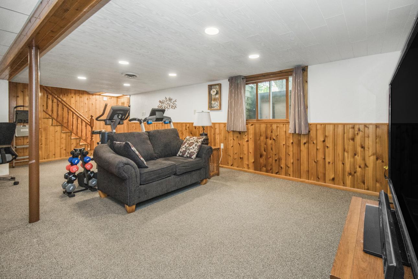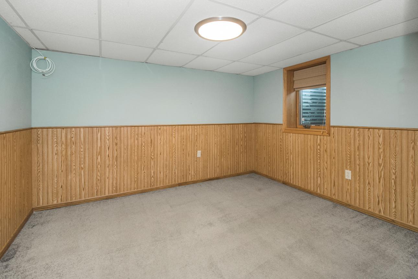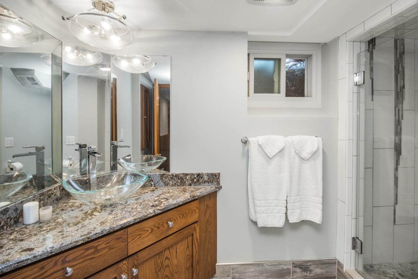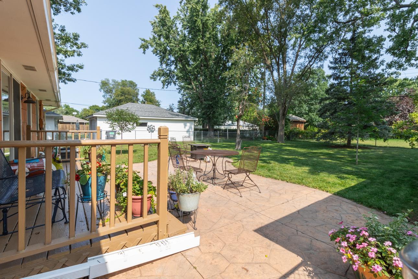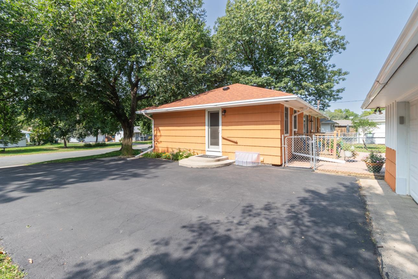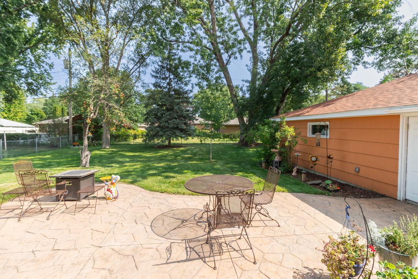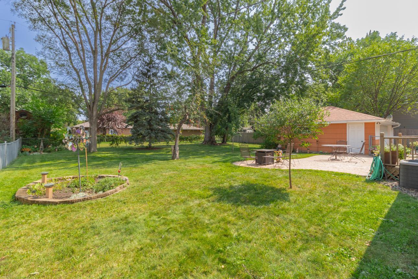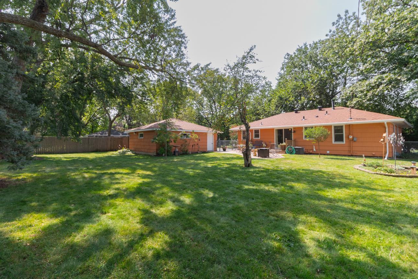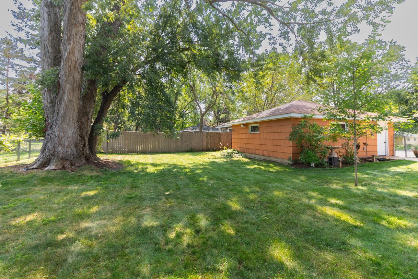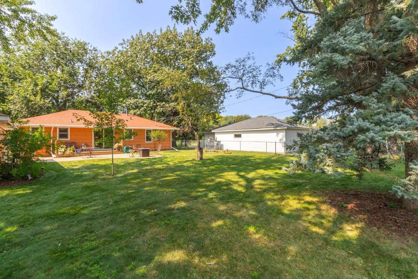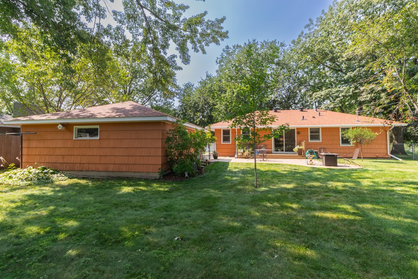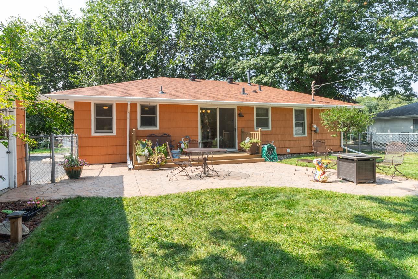10317 VINCENT AVENUE
10317 Vincent Avenue, Bloomington, 55431, MN
-
Price: $375,000
-
Status type: For Sale
-
City: Bloomington
-
Neighborhood: Kovic & Wangstad Add
Bedrooms: 4
Property Size :1955
-
Listing Agent: NST19321,NST79779
-
Property type : Single Family Residence
-
Zip code: 55431
-
Street: 10317 Vincent Avenue
-
Street: 10317 Vincent Avenue
Bathrooms: 2
Year: 1959
Listing Brokerage: Keller Williams Realty Integrity-Edina
FEATURES
- Refrigerator
- Washer
- Dryer
- Microwave
- Exhaust Fan
- Dishwasher
- Water Softener Owned
- Disposal
- Cooktop
- Wall Oven
- Gas Water Heater
- Electric Water Heater
- Stainless Steel Appliances
DETAILS
This well-maintained 4-bed, 2-bath home offers a comfortable living experience with several modern updates. The main level features hardwood floors throughout (including underneath carpet in bedrooms), and is bright and sun-filled thanks to east and west facing windows. Most rooms are freshly painted! The kitchen shows updates of solid oak craftsman styled cabinets and newer stainless appliances. With room for your kitchen table and chairs, this space is both stylish and functional. Just down the hallway you'll find three bedrooms (one non-conforming) and a full bath that is nicely refreshed. The lower level has a large family room with a bright & sunny egress window that is such a versatile space. Note the alcove where you can create a separate area for an office, exercise equipment, or toys. This lower level has the 4th bedroom and renovated 3/4 bath. There is no lack of storage in this home, as you'll see with two separate rooms/closets set aside for this purpose. Outside, the fully fenced backyard provides an ample usable area for outdoor activities, and the double detached garage adds extra storage and parking options. Out here there is both a very nice deck AND stamped concrete patio. This backyard is special and so ideal for relaxing or entertaining! This home combines practical updates (including Andersen windows and newer roof) with a functional layout, making it a great choice for anyone looking for both comfort and convenience.
INTERIOR
Bedrooms: 4
Fin ft² / Living Area: 1955 ft²
Below Ground Living: 837ft²
Bathrooms: 2
Above Ground Living: 1118ft²
-
Basement Details: Block, Daylight/Lookout Windows, Drainage System, Finished, Full,
Appliances Included:
-
- Refrigerator
- Washer
- Dryer
- Microwave
- Exhaust Fan
- Dishwasher
- Water Softener Owned
- Disposal
- Cooktop
- Wall Oven
- Gas Water Heater
- Electric Water Heater
- Stainless Steel Appliances
EXTERIOR
Air Conditioning: Central Air
Garage Spaces: 2
Construction Materials: N/A
Foundation Size: 1118ft²
Unit Amenities:
-
- Patio
- Kitchen Window
- Deck
- Natural Woodwork
- Hardwood Floors
- Ceiling Fan(s)
- Washer/Dryer Hookup
- Paneled Doors
- Cable
- Tile Floors
- Main Floor Primary Bedroom
Heating System:
-
- Forced Air
ROOMS
| Lower | Size | ft² |
|---|---|---|
| Family Room | 27 x 21 | 729 ft² |
| Bedroom 4 | 12 x 11 | 144 ft² |
| Storage | 17 x 11 | 289 ft² |
| Main | Size | ft² |
|---|---|---|
| Kitchen | 16 x 13 | 256 ft² |
| Bedroom 1 | 12 x 12 | 144 ft² |
| Bedroom 2 | 12 x 10 | 144 ft² |
| Bedroom 3 | 12 x 9 | 144 ft² |
| Deck | 16 x 6 | 256 ft² |
| Informal Dining Room | 12 x 11 | 144 ft² |
| Patio | n/a | 0 ft² |
| Living Room | 17 x 12 | 289 ft² |
LOT
Acres: N/A
Lot Size Dim.: 137 x 85
Longitude: 44.8164
Latitude: -93.3163
Zoning: Residential-Single Family
FINANCIAL & TAXES
Tax year: 2024
Tax annual amount: $3,904
MISCELLANEOUS
Fuel System: N/A
Sewer System: City Sewer/Connected
Water System: City Water/Connected
ADITIONAL INFORMATION
MLS#: NST7329858
Listing Brokerage: Keller Williams Realty Integrity-Edina

ID: 3394880
Published: September 12, 2024
Last Update: September 12, 2024
Views: 10


