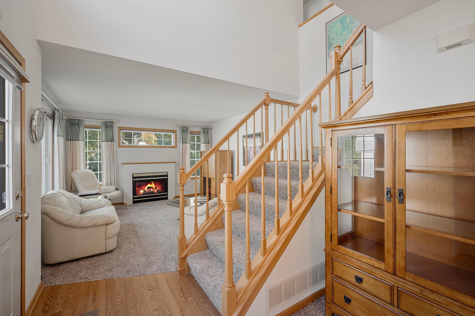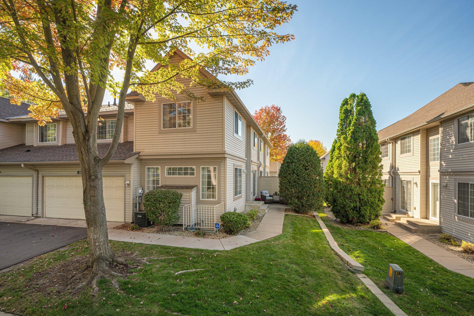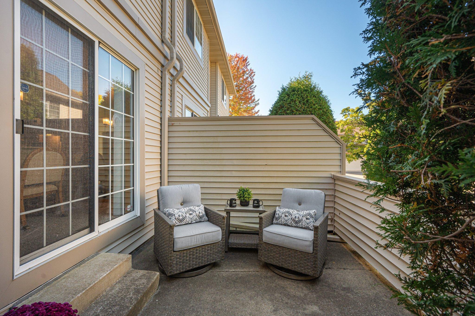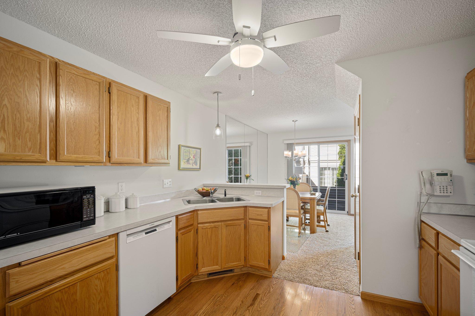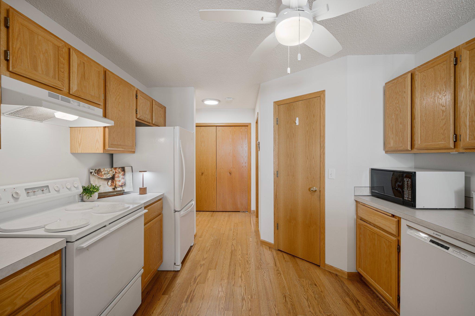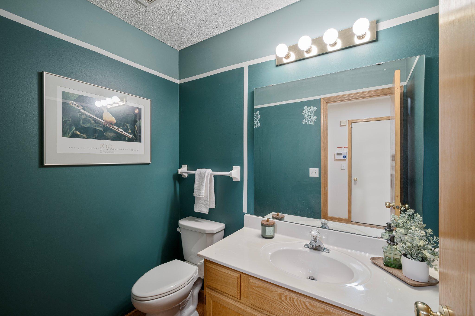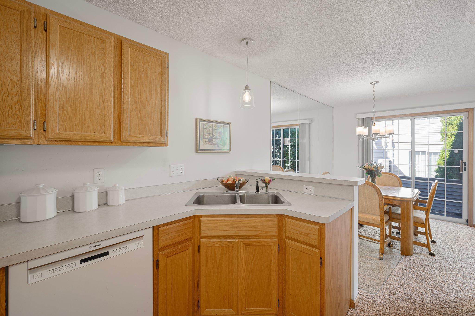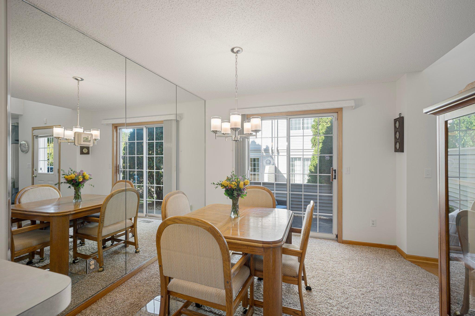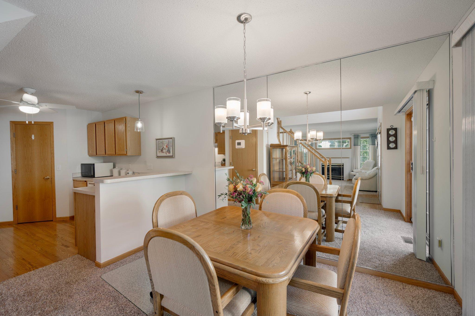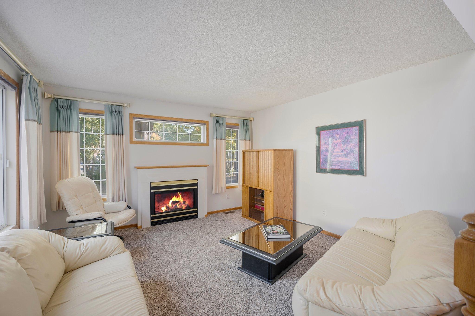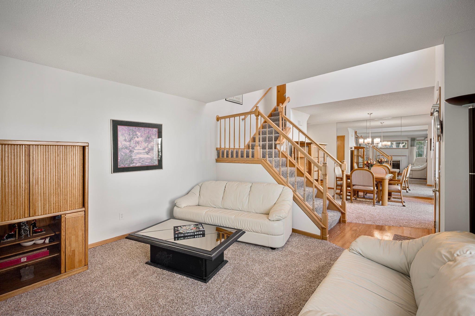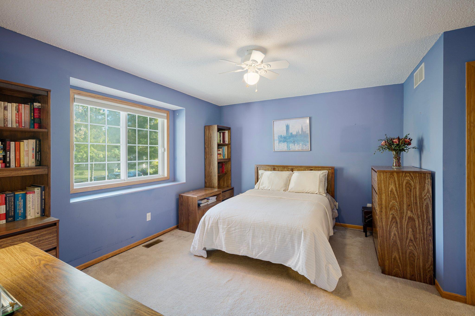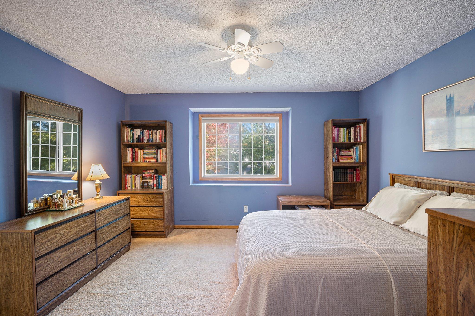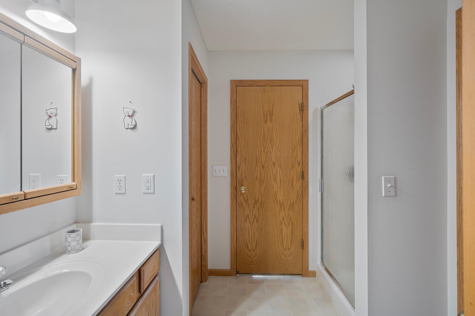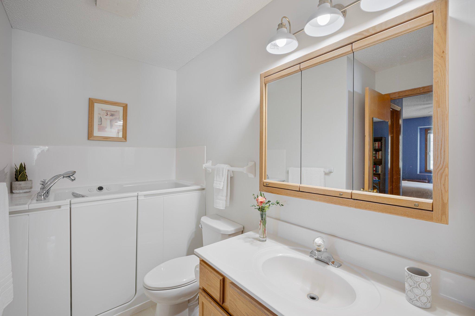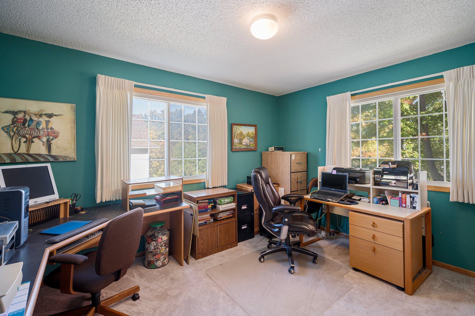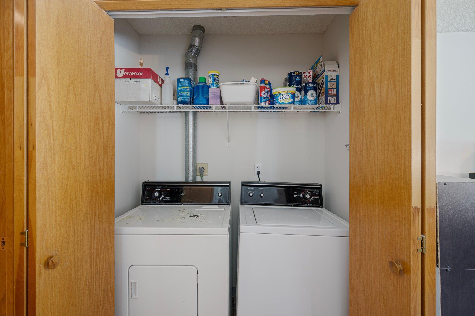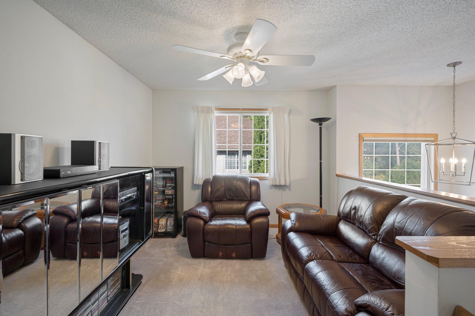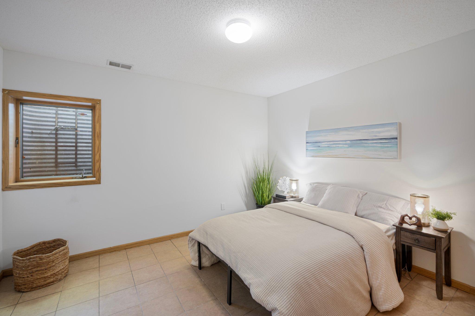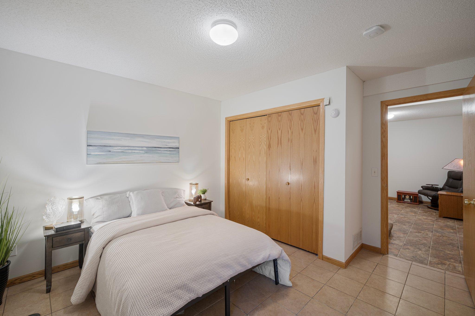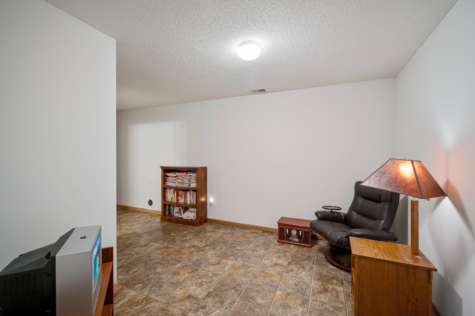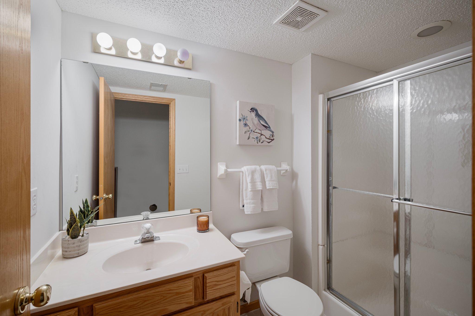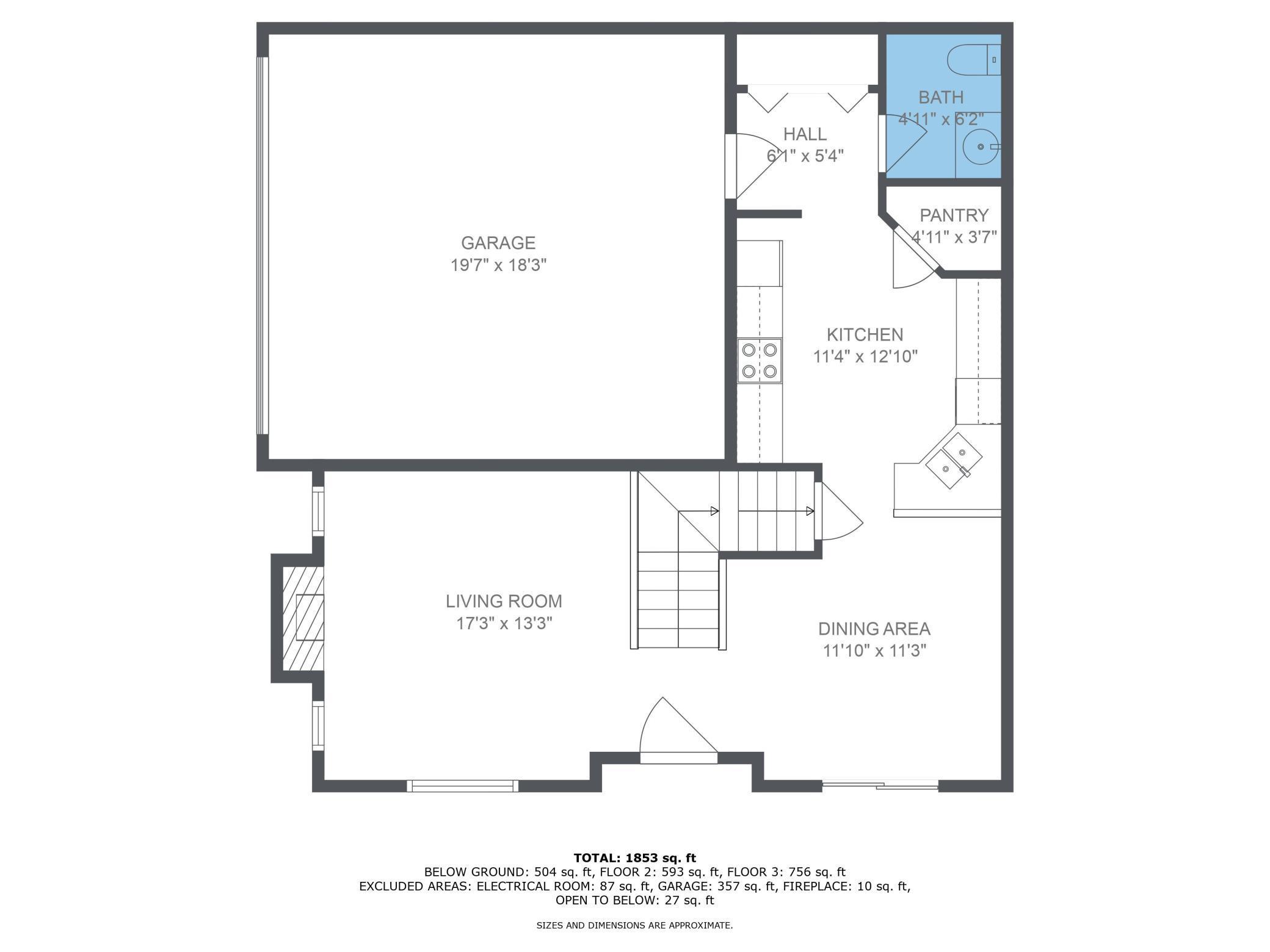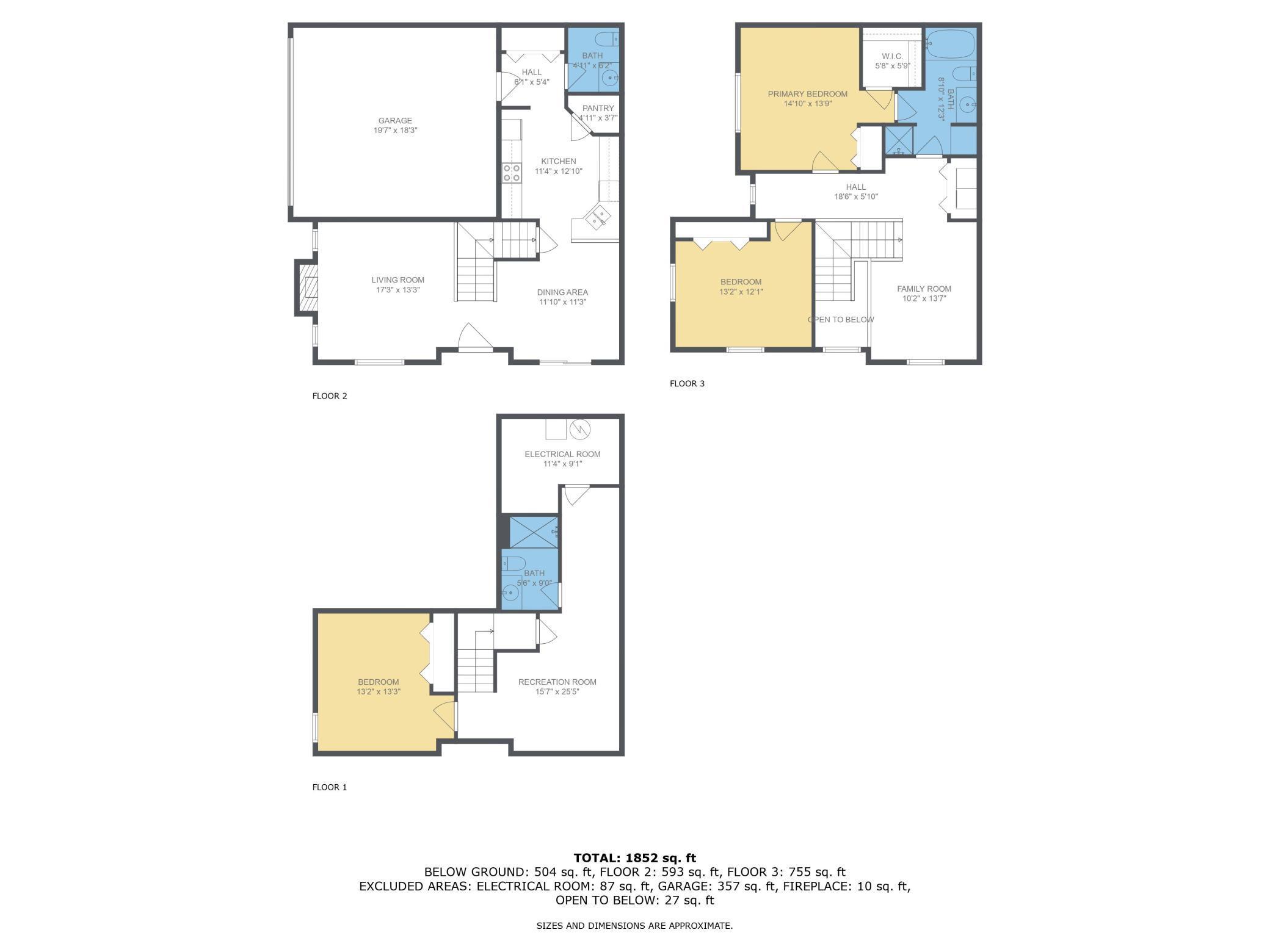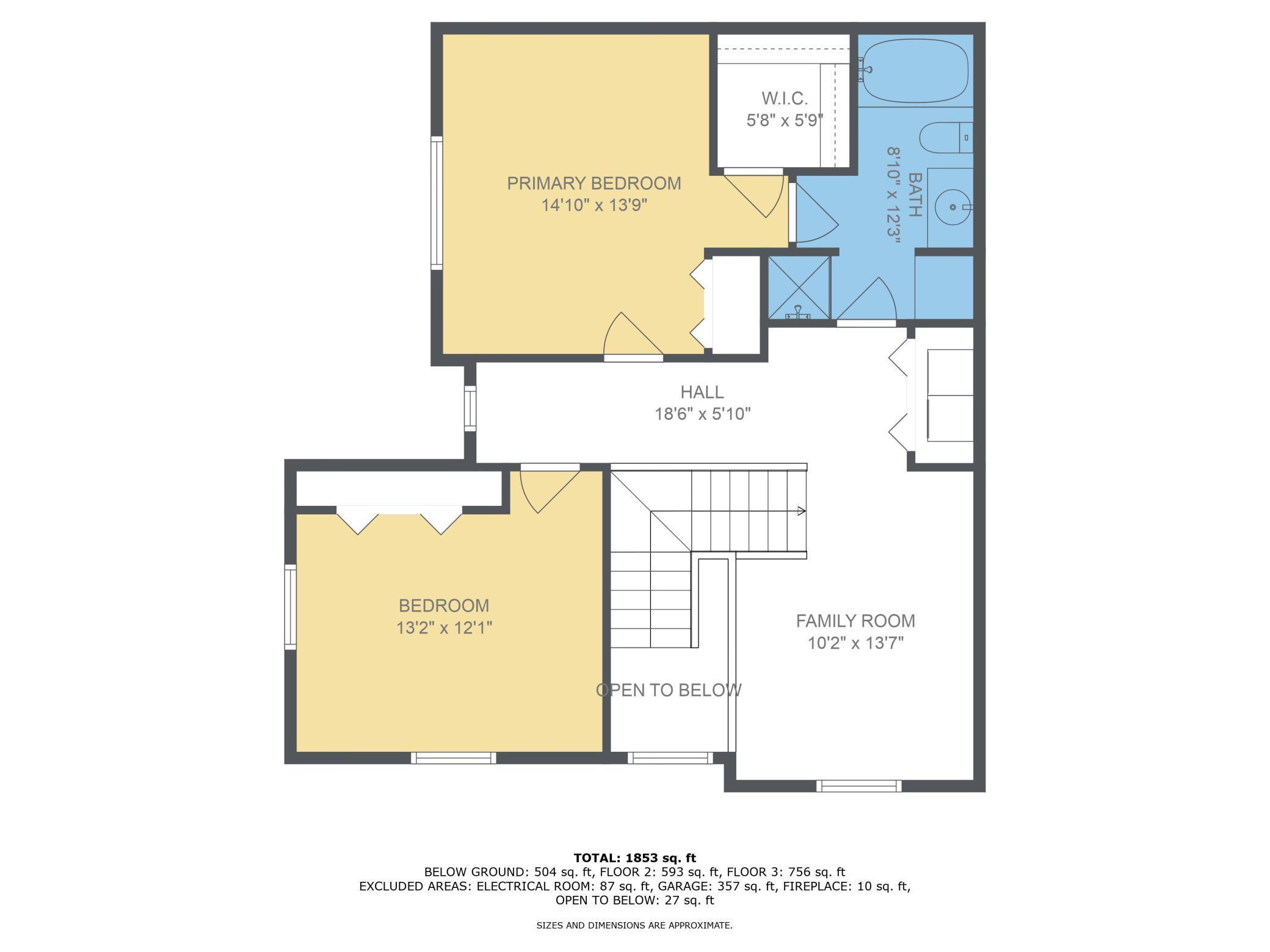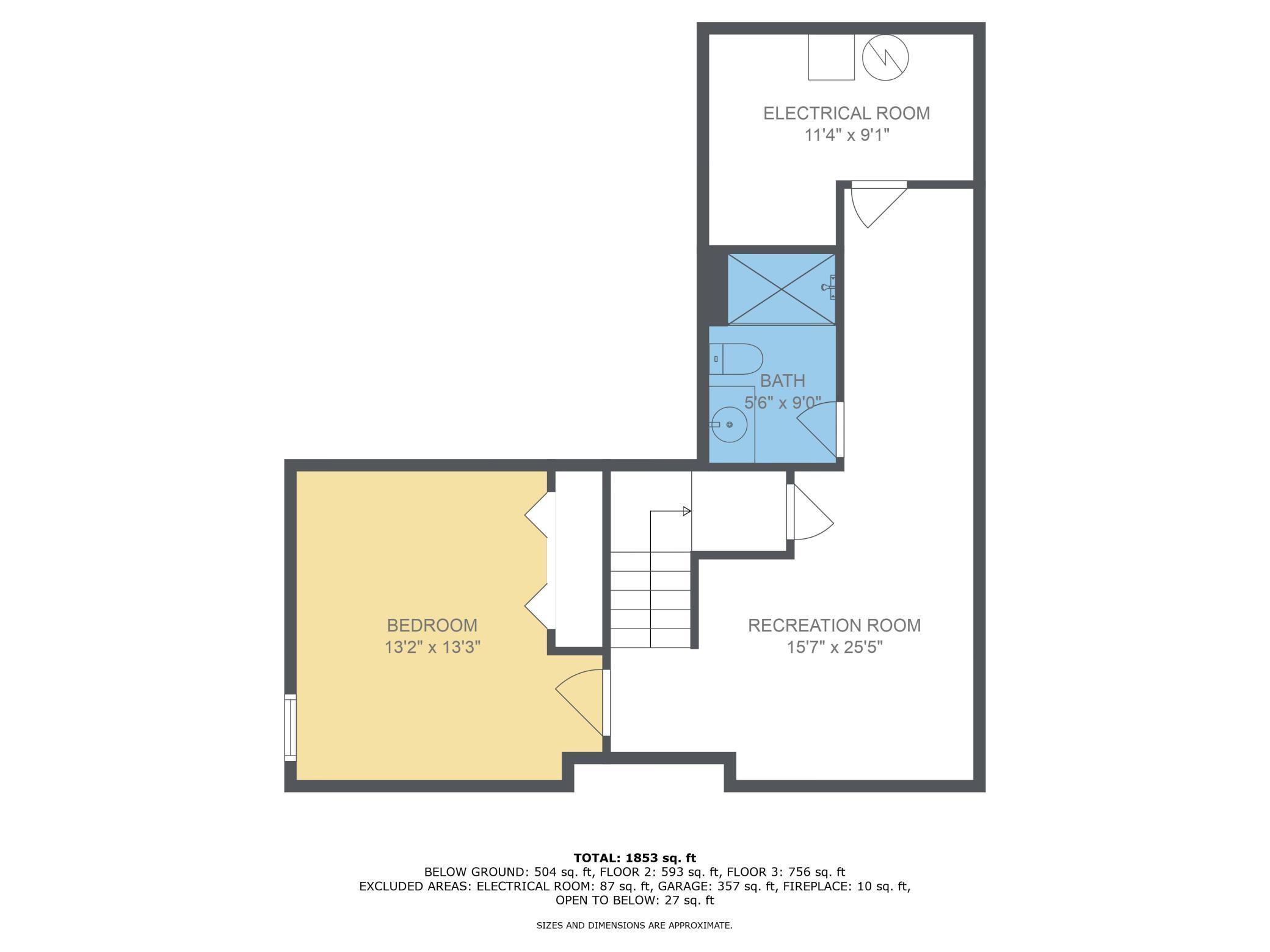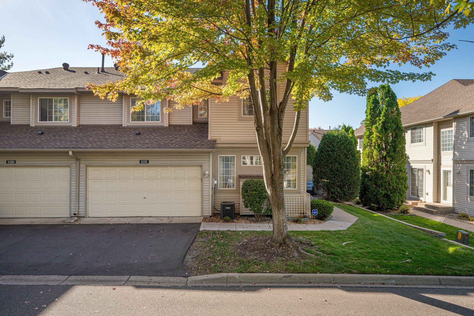1032 LOVELL AVENUE
1032 Lovell Avenue, Roseville, 55113, MN
-
Price: $280,000
-
Status type: For Sale
-
City: Roseville
-
Neighborhood: Grandview Twnhms Cic 376
Bedrooms: 3
Property Size :1852
-
Listing Agent: NST10511,NST227123
-
Property type : Single Family Residence
-
Zip code: 55113
-
Street: 1032 Lovell Avenue
-
Street: 1032 Lovell Avenue
Bathrooms: 3
Year: 1994
Listing Brokerage: Keller Williams Classic Rlty NW
DETAILS
Open Houses Saturday 11a-1p and Sunday 1p-3p~All are welcome! This spacious, charming 3 bedroom, 3 bathroom, 3 living/family rooms, 2 car garage townhome is a fantastic opportunity for anyone looking for a comfortable home in a fantastic location. With approximately 1,900 square feet of living space, this property offers plenty of room for relaxation and entertainment. The primary bedroom is spacious with a WALK IN CLOSET and an en suite boasting BOTH a SHOWER & a BATHTUB! ((The current owner upgraded the bathtub to a +20,000 specialized bathtub that can be removed, sold, and monies used to renovate the bathroom to a bathroom of YOUR dreams)). The 2nd bedroom is also well lit and roomy. The loft is a great space for a home office, study, or additional living area and the laundry is adjacent to the upper level bedrooms. The main level living room is bright and airy, with a transom window over the gas fireplace, providing a comfortable space for relaxation and entertainment. The kitchen has plenty of counter space for meal prep and a WALK IN PANTRY. Thefinished basement offers a 3rd bedroom and 3rd bathroom along with a small living room, additional closets, and the mechanical room. The property features a spacious patio, great for enjoying the beautiful weather & outdoor activities. This house is a great opportunity for anyone looking for a comfortable and convenient living space. Close to shops, parks, dining, & entertainment.
INTERIOR
Bedrooms: 3
Fin ft² / Living Area: 1852 ft²
Below Ground Living: 504ft²
Bathrooms: 3
Above Ground Living: 1348ft²
-
Basement Details: Finished, Full,
Appliances Included:
-
EXTERIOR
Air Conditioning: Central Air
Garage Spaces: 2
Construction Materials: N/A
Foundation Size: 593ft²
Unit Amenities:
-
Heating System:
-
- Forced Air
ROOMS
| Main | Size | ft² |
|---|---|---|
| Living Room | 17x13 | 289 ft² |
| Dining Room | 12x11 | 144 ft² |
| Kitchen | 11x13 | 121 ft² |
| Pantry (Walk-In) | 5x4 | 25 ft² |
| Upper | Size | ft² |
|---|---|---|
| Bedroom 1 | 15x14 | 225 ft² |
| Bedroom 2 | 13x12 | 169 ft² |
| Family Room | 10x14 | 100 ft² |
| Basement | Size | ft² |
|---|---|---|
| Bedroom 3 | 13x13 | 169 ft² |
| Recreation Room | 16x26 | 256 ft² |
LOT
Acres: N/A
Lot Size Dim.: 45x49
Longitude: 45.0115
Latitude: -93.1437
Zoning: Residential-Single Family
FINANCIAL & TAXES
Tax year: 2024
Tax annual amount: $3,702
MISCELLANEOUS
Fuel System: N/A
Sewer System: City Sewer/Connected
Water System: City Water/Connected
ADITIONAL INFORMATION
MLS#: NST7660539
Listing Brokerage: Keller Williams Classic Rlty NW

ID: 3442369
Published: October 12, 2024
Last Update: October 12, 2024
Views: 48


