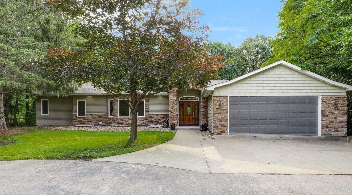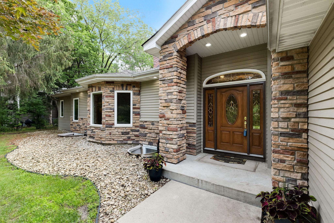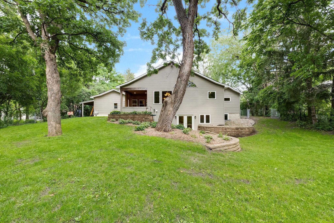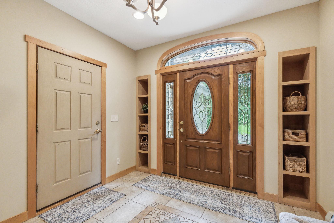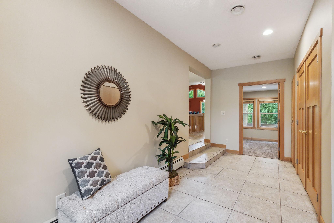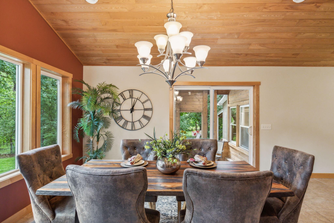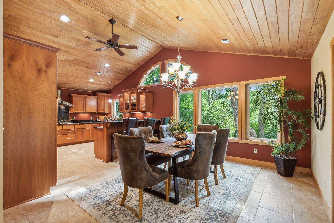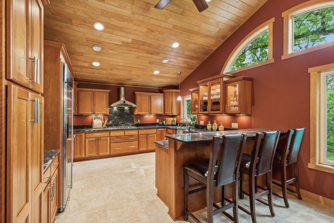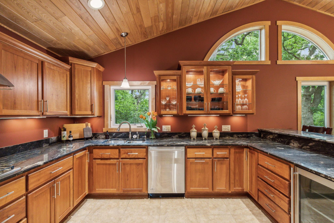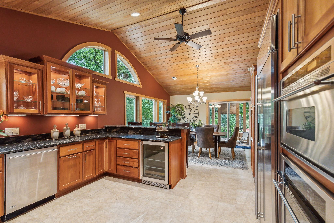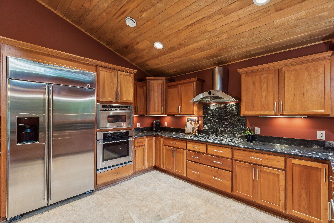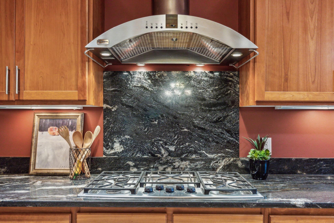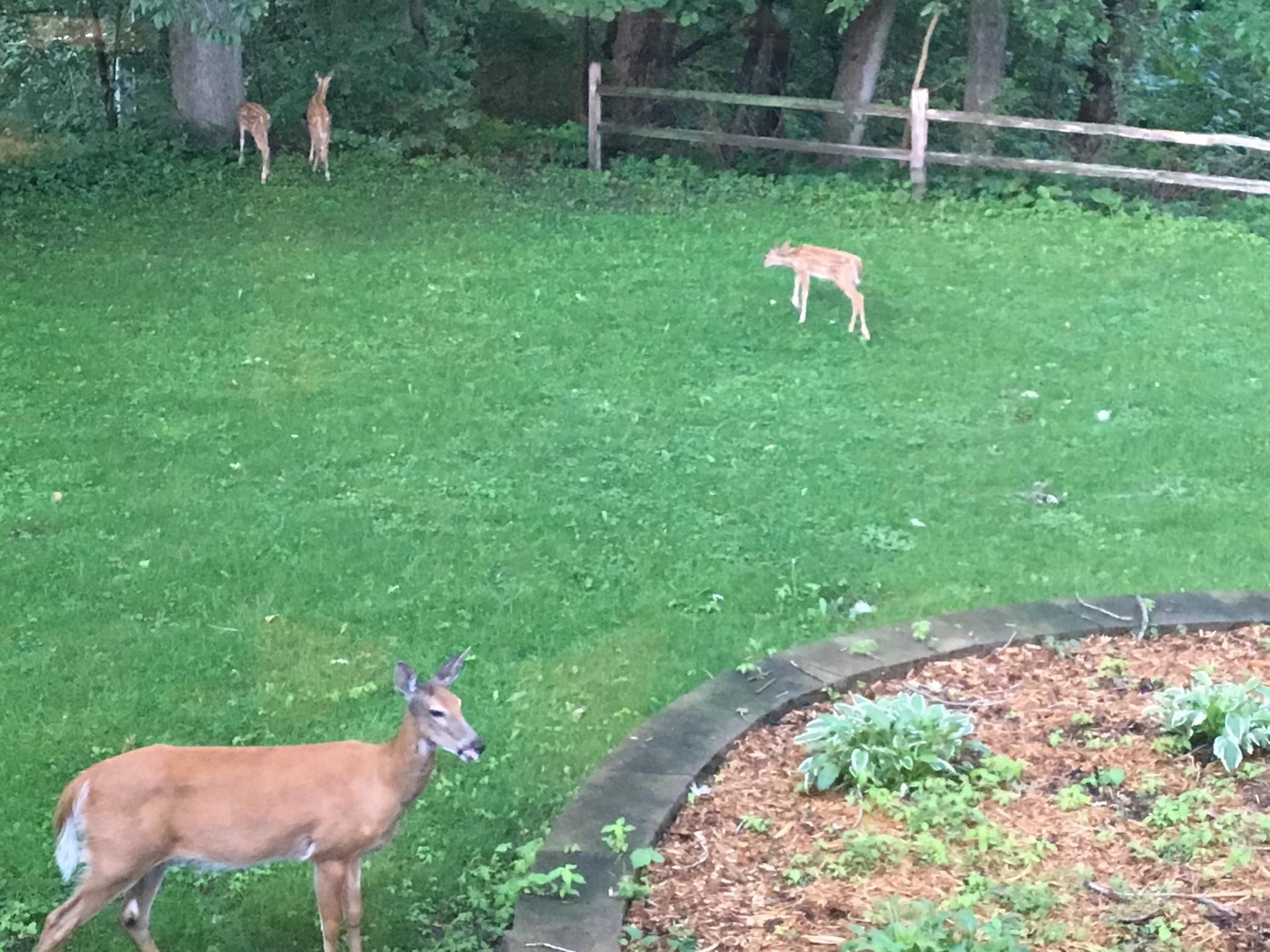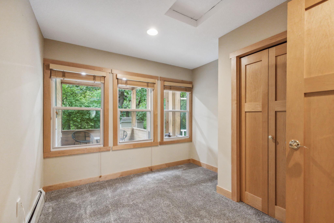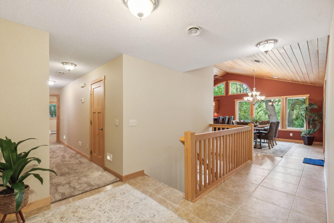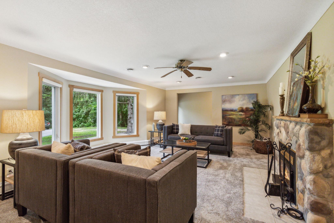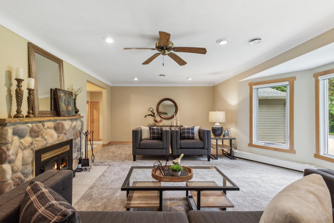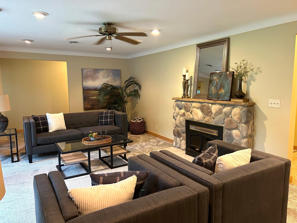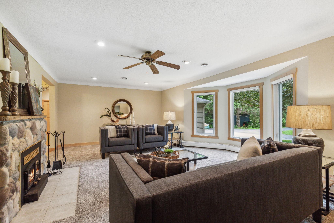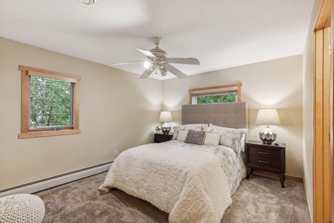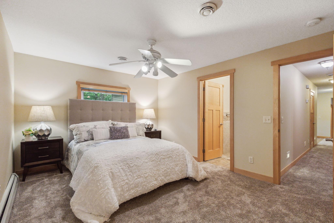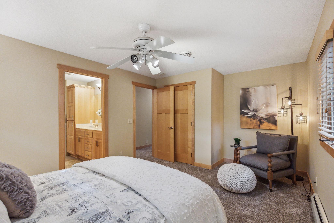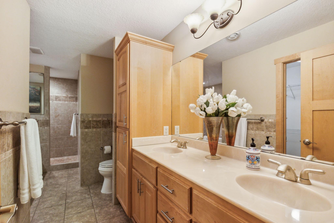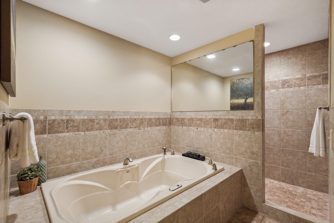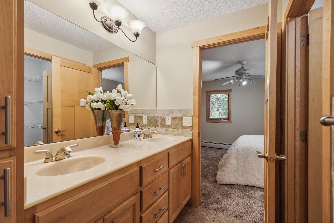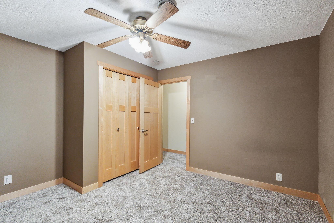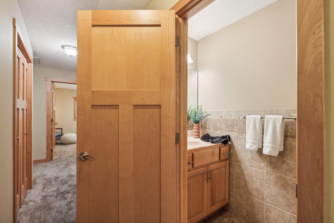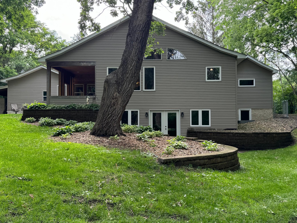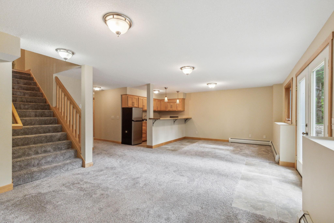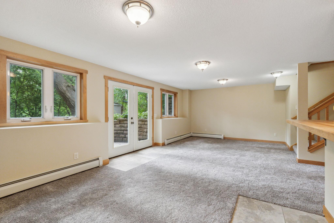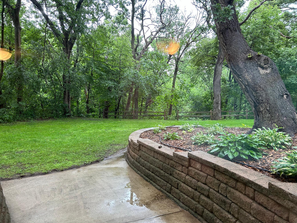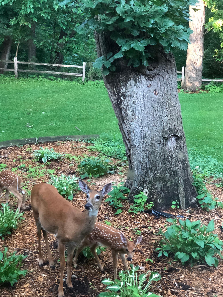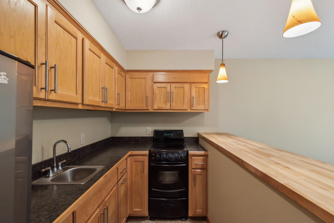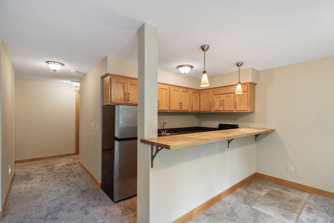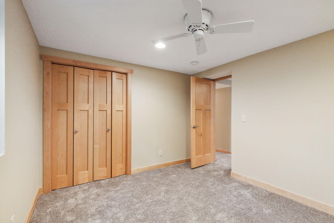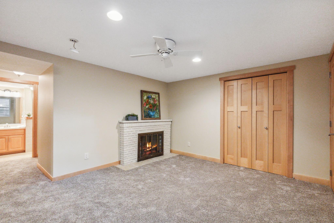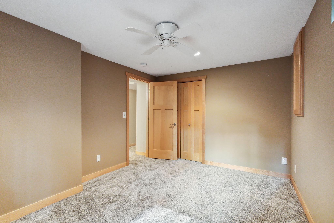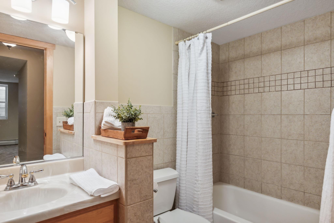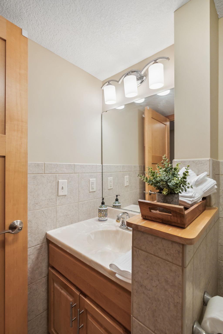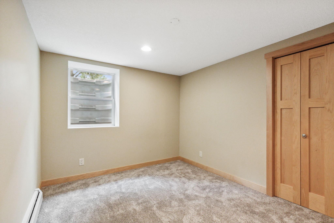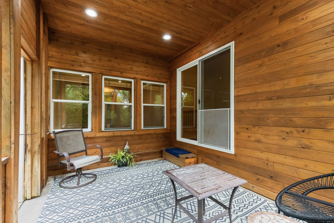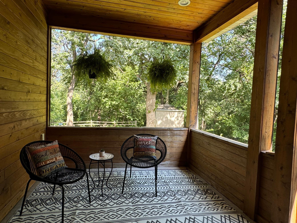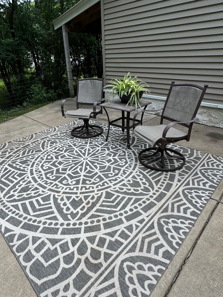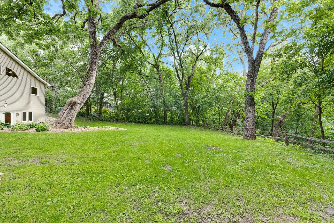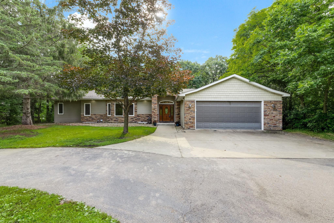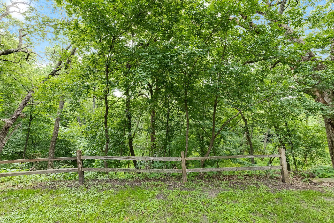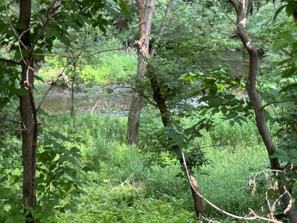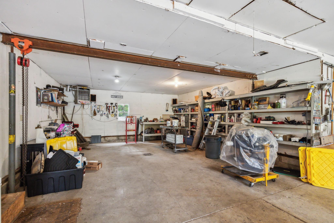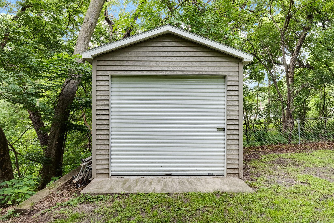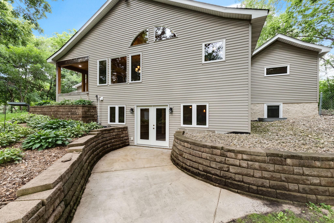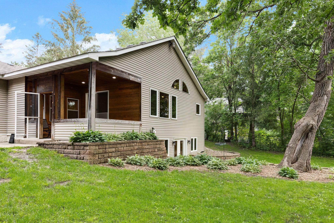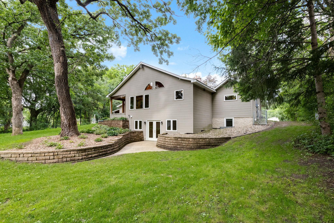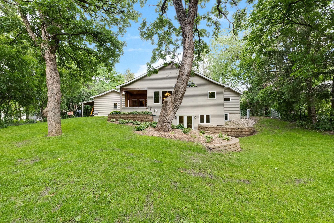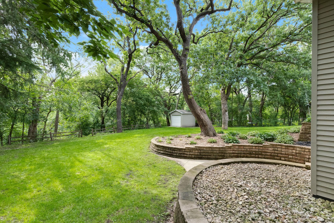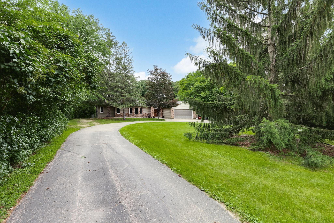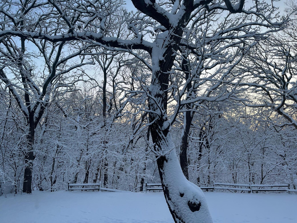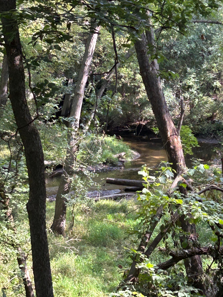10323 THOMAS AVENUE
10323 Thomas Avenue, Minneapolis (Bloomington), 55431, MN
-
Price: $725,000
-
Status type: For Sale
-
Neighborhood: Waleswood Park
Bedrooms: 5
Property Size :4050
-
Listing Agent: NST26146,NST54476
-
Property type : Single Family Residence
-
Zip code: 55431
-
Street: 10323 Thomas Avenue
-
Street: 10323 Thomas Avenue
Bathrooms: 3
Year: 1945
Listing Brokerage: Exp Realty, LLC.
FEATURES
- Refrigerator
- Dryer
- Exhaust Fan
- Dishwasher
- Water Softener Owned
- Disposal
- Cooktop
- Gas Water Heater
- Double Oven
- Wine Cooler
- Stainless Steel Appliances
DETAILS
5 BR remodeled home (huge Add'n) on a 1 Acre lot with Nine Mile creek literally running thro the back yard. Garage is double deep (4 car). Grand tile entry with office to work from home. Stunning kitchen with light Cherry cabinetry, Granite, Vaulted Ash ceiling, custom tile, Wine fridge, double ovens, amazing backyard views, heated floor & a huge pantry with pull out shelves. Lots of space in the Liv Rm & a fireplace to cozy up to this winter. The primary BR/BA space is incredible. Walk in closet, Heated tile & separate tub and shower. Extra wide staircase leads to W/O family room with a mini kitchen & great backyard views. 3 more BRs, laundry room, storage room & Den w/2nd fireplace. Add'l storage with lean-to & storage shed. If that isn’t enough step out on the back porch or the patio and really soak in the amazing backyard. Listen to the birds & the creek. Deer, fox and other wildlife are frequent visitors. It’s all here
INTERIOR
Bedrooms: 5
Fin ft² / Living Area: 4050 ft²
Below Ground Living: 1950ft²
Bathrooms: 3
Above Ground Living: 2100ft²
-
Basement Details: Block, Drain Tiled, Finished, Full, Concrete, Sump Pump, Tile Shower, Walkout,
Appliances Included:
-
- Refrigerator
- Dryer
- Exhaust Fan
- Dishwasher
- Water Softener Owned
- Disposal
- Cooktop
- Gas Water Heater
- Double Oven
- Wine Cooler
- Stainless Steel Appliances
EXTERIOR
Air Conditioning: Central Air
Garage Spaces: 4
Construction Materials: N/A
Foundation Size: 2100ft²
Unit Amenities:
-
- Patio
- Kitchen Window
- Porch
- Natural Woodwork
- Ceiling Fan(s)
- Vaulted Ceiling(s)
- Tile Floors
- Main Floor Primary Bedroom
Heating System:
-
- Baseboard
- Radiant Floor
- Boiler
ROOMS
| Main | Size | ft² |
|---|---|---|
| Living Room | 23 X 15 | 529 ft² |
| Dining Room | 13 X 14 | 169 ft² |
| Kitchen | 13 X 14 | 169 ft² |
| Bedroom 1 | 16 X 11 | 256 ft² |
| Bedroom 2 | 11 X 10 | 121 ft² |
| Office | 12 X 10 | 144 ft² |
| Foyer | 17 X 8 | 289 ft² |
| Living Room | 23 X 15 | 529 ft² |
| Lower | Size | ft² |
|---|---|---|
| Family Room | 25 X 18 | 625 ft² |
| Bedroom 3 | 11 X 9 | 121 ft² |
| Bedroom 4 | 10 X 12 | 100 ft² |
| Bedroom 5 | 10 X 11 | 100 ft² |
| Den | 13 X 11 | 169 ft² |
LOT
Acres: N/A
Lot Size Dim.: 100X454X110X205
Longitude: 44.8165
Latitude: -93.3131
Zoning: Residential-Single Family
FINANCIAL & TAXES
Tax year: 2023
Tax annual amount: $4,832
MISCELLANEOUS
Fuel System: N/A
Sewer System: City Sewer/Connected
Water System: City Water/Connected
ADITIONAL INFORMATION
MLS#: NST7608534
Listing Brokerage: Exp Realty, LLC.

ID: 3091370
Published: June 26, 2024
Last Update: June 26, 2024
Views: 50


