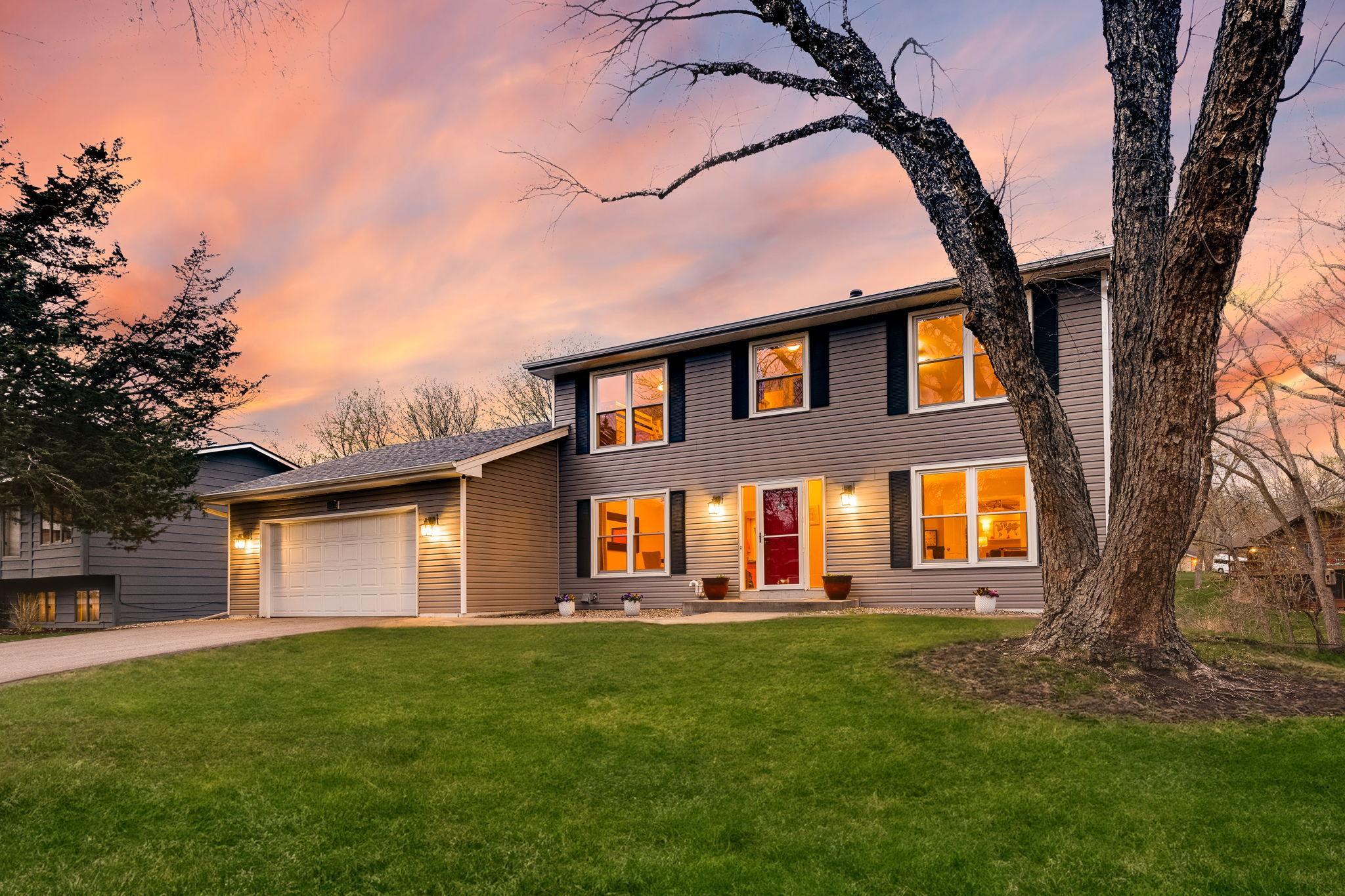10330 NOTTINGHAM TRAIL
10330 Nottingham Trail, Eden Prairie, 55347, MN
-
Price: $624,900
-
Status type: For Sale
-
City: Eden Prairie
-
Neighborhood: Prairie East 4th Add
Bedrooms: 4
Property Size :3163
-
Listing Agent: NST16175,NST76979
-
Property type : Single Family Residence
-
Zip code: 55347
-
Street: 10330 Nottingham Trail
-
Street: 10330 Nottingham Trail
Bathrooms: 4
Year: 1981
Listing Brokerage: Cushman Realty, Inc
FEATURES
- Range
- Refrigerator
- Washer
- Dryer
- Microwave
- Dishwasher
- Disposal
- Gas Water Heater
- Stainless Steel Appliances
DETAILS
Meticulously well maintained & updated 4 bedroom, 4 bath, 2 story walkout home, set on a pond with endless options for outdoor entertaining. Bright open floor plan, with main floor office, large primary suite with oversized walk-in closet (that could also double as a nursery), and an oversized lower level entertainment room. Backyard oasis with views from several areas of the home, accented with Mulberry trees bordering the pond. Updates include: carpeting, paint, paved driveway, washer, dryer, & dishwasher. 2021: updated chimney, new chimney cap, new garbage disposal, & new LL toilet. 2022: gutters, gutter screens, downspouts, new roof, new fence, new smart garage door opener, new water heater & new fridge. 2023: new siding, new furnace, installed upstairs bath fan & replaced LL bath fan. 2024: new LL sliding glass door. A must see!
INTERIOR
Bedrooms: 4
Fin ft² / Living Area: 3163 ft²
Below Ground Living: 890ft²
Bathrooms: 4
Above Ground Living: 2273ft²
-
Basement Details: Block, Crawl Space, Daylight/Lookout Windows, Egress Window(s), Finished, Full, Walkout,
Appliances Included:
-
- Range
- Refrigerator
- Washer
- Dryer
- Microwave
- Dishwasher
- Disposal
- Gas Water Heater
- Stainless Steel Appliances
EXTERIOR
Air Conditioning: Central Air
Garage Spaces: 2
Construction Materials: N/A
Foundation Size: 1135ft²
Unit Amenities:
-
- Patio
- Kitchen Window
- Deck
- Porch
- Natural Woodwork
- Hardwood Floors
- Ceiling Fan(s)
- Walk-In Closet
- Washer/Dryer Hookup
- Paneled Doors
- Panoramic View
- Kitchen Center Island
- French Doors
- Wet Bar
- Tile Floors
- Primary Bedroom Walk-In Closet
Heating System:
-
- Forced Air
ROOMS
| Main | Size | ft² |
|---|---|---|
| Living Room | 21.5 x 13 | 460.46 ft² |
| Dining Room | 14 x 12.5 | 173.83 ft² |
| Kitchen | 16 x 12 | 256 ft² |
| Informal Dining Room | 12 x 9 | 144 ft² |
| Office | 15 x 13 | 225 ft² |
| Laundry | 9.5 x 8.5 | 79.26 ft² |
| Three Season Porch | 17.5 x 16.5 | 285.92 ft² |
| Foyer | 16 x 9.5 | 150.67 ft² |
| Bathroom | 5 x5 | 25 ft² |
| Upper | Size | ft² |
|---|---|---|
| Bedroom 1 | 19.5 x 13 | 378.63 ft² |
| Bedroom 2 | 12.5 x 11.5 | 141.76 ft² |
| Bedroom 3 | 11.5 x 11.5 | 130.34 ft² |
| Bathroom | 7.5 x 6.5 | 47.59 ft² |
| Walk In Closet | 10.5 x 9.5 | 98.09 ft² |
| Primary Bathroom | 16 x 6.5 | 102.67 ft² |
| Lower | Size | ft² |
|---|---|---|
| Bedroom 4 | 16.5 x 13.6 | 221.63 ft² |
| Recreation Room | 37 x 18 | 1369 ft² |
| Bar/Wet Bar Room | 8 x 6 | 64 ft² |
| Utility Room | 22 x 16 | 484 ft² |
LOT
Acres: N/A
Lot Size Dim.: 82x289x66x156x3x141
Longitude: 44.8283
Latitude: -93.4081
Zoning: Residential-Single Family
FINANCIAL & TAXES
Tax year: 2024
Tax annual amount: $5,678
MISCELLANEOUS
Fuel System: N/A
Sewer System: City Sewer/Connected
Water System: City Water/Connected
ADITIONAL INFORMATION
MLS#: NST7579573
Listing Brokerage: Cushman Realty, Inc

ID: 2882844
Published: April 26, 2024
Last Update: April 26, 2024
Views: 8






