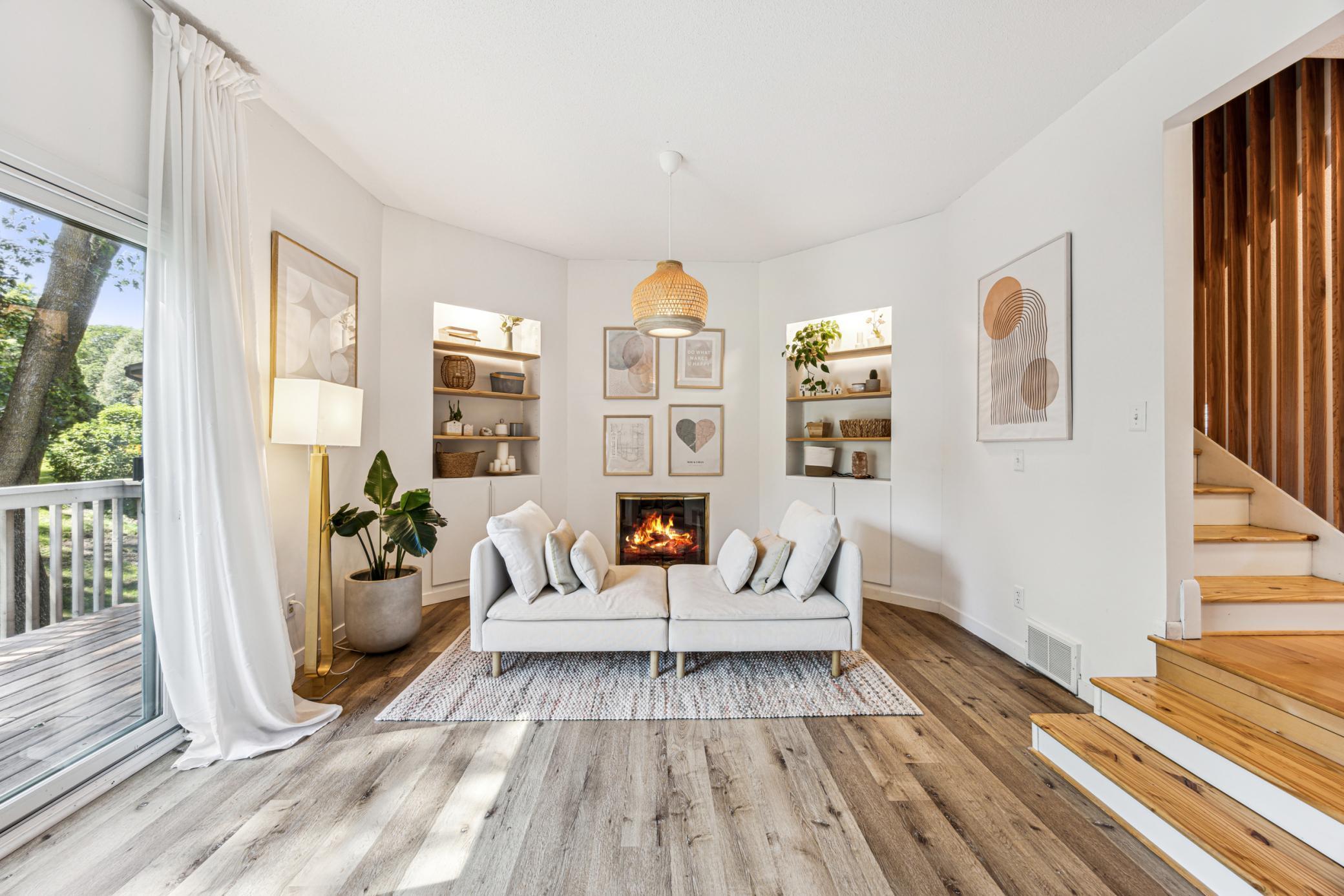10336 BERKSHIRE ROAD
10336 Berkshire Road, Minneapolis (Bloomington), 55437, MN
-
Price: $429,900
-
Status type: For Sale
-
Neighborhood: Berkshire 6th Add
Bedrooms: 3
Property Size :2113
-
Listing Agent: NST16650,NST45540
-
Property type : Townhouse Side x Side
-
Zip code: 55437
-
Street: 10336 Berkshire Road
-
Street: 10336 Berkshire Road
Bathrooms: 3
Year: 1978
Listing Brokerage: Edina Realty, Inc.
FEATURES
- Range
- Refrigerator
- Washer
- Dryer
- Microwave
- Exhaust Fan
- Dishwasher
- Water Softener Owned
- Stainless Steel Appliances
DETAILS
Places like this don’t come on the market very often! Stunning, complete renovation with over $180k in recent improvements, incl new roof (to be installed), new maintenance-free Hardiboard siding, all new high-quality windows. Kitchen renovation down to the studs features new cabinets, floors, counter tops, appliances, sink, faucet & backsplash. Light & bright primary suite with beautifully renovated, spa-like bathroom and convenient walk-in closet. Corner end-unit offers amazing privacy and abundant daylight from 3 sides. Open floor plan with spacious and airy rooms throughout, and complete new staircases with new banisters & railings. The property also features two balconies, a walk-out lower level with patio, two gas fireplaces and a spacious, clean garage with new floors. Enjoy a beautiful outdoor pool area and walking distance to Hyland Greens Golf Course as well as minutes to shopping, restaurants & coffee shop. See supplement for complete list of upgrades.
INTERIOR
Bedrooms: 3
Fin ft² / Living Area: 2113 ft²
Below Ground Living: 390ft²
Bathrooms: 3
Above Ground Living: 1723ft²
-
Basement Details: Block, Daylight/Lookout Windows, Egress Window(s), Finished, Full,
Appliances Included:
-
- Range
- Refrigerator
- Washer
- Dryer
- Microwave
- Exhaust Fan
- Dishwasher
- Water Softener Owned
- Stainless Steel Appliances
EXTERIOR
Air Conditioning: Central Air
Garage Spaces: 2
Construction Materials: N/A
Foundation Size: 825ft²
Unit Amenities:
-
- Patio
- Kitchen Window
- Deck
- Hardwood Floors
- Balcony
- Ceiling Fan(s)
- Walk-In Closet
- Vaulted Ceiling(s)
- Kitchen Center Island
- Tile Floors
Heating System:
-
- Forced Air
ROOMS
| Main | Size | ft² |
|---|---|---|
| Living Room | 24x13 | 576 ft² |
| Dining Room | 13x12 | 169 ft² |
| Kitchen | 13x8 | 169 ft² |
| Deck | 19x8 | 361 ft² |
| Deck | 14x6 | 196 ft² |
| Foyer | 16x4 | 256 ft² |
| Upper | Size | ft² |
|---|---|---|
| Bedroom 1 | 17x12 | 289 ft² |
| Bedroom 2 | 13x12 | 169 ft² |
| Bedroom 3 | 13x12 | 169 ft² |
| Lower | Size | ft² |
|---|---|---|
| Laundry | 10x6 | 100 ft² |
| Family Room | 23x12 | 529 ft² |
LOT
Acres: N/A
Lot Size Dim.: 44x26
Longitude: 44.8161
Latitude: -93.3515
Zoning: Residential-Single Family
FINANCIAL & TAXES
Tax year: 2024
Tax annual amount: $3,806
MISCELLANEOUS
Fuel System: N/A
Sewer System: City Sewer/Connected
Water System: City Water/Connected
ADITIONAL INFORMATION
MLS#: NST7645338
Listing Brokerage: Edina Realty, Inc.

ID: 3377715
Published: September 07, 2024
Last Update: September 07, 2024
Views: 42






































