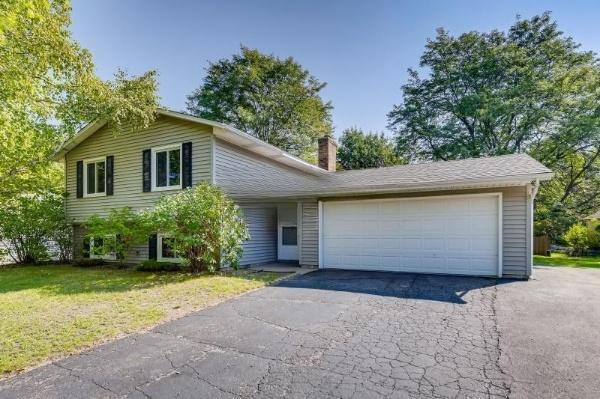10339 CONCORD DRIVE
10339 Concord Drive, Eden Prairie, 55347, MN
-
Price: $2,695
-
Status type: For Lease
-
City: Eden Prairie
-
Neighborhood: Bluffs West
Bedrooms: 4
Property Size :1954
-
Listing Agent: NST16191,NST504558
-
Property type : Single Family Residence
-
Zip code: 55347
-
Street: 10339 Concord Drive
-
Street: 10339 Concord Drive
Bathrooms: 2
Year: 1979
Listing Brokerage: Coldwell Banker Burnet
DETAILS
Amazing 4 bedroom and 2 bathroom home located in Eden Prairie. The home has a 2 car garage. The kitchen has laminate wood flooring, stone counters and stainless steel appliances. There are 2 bedrooms on the upper floor and 2 bedrooms on the lower floor. Great location next to a few parks and stores.
INTERIOR
Bedrooms: 4
Fin ft² / Living Area: 1954 ft²
Below Ground Living: 727ft²
Bathrooms: 2
Above Ground Living: 1227ft²
-
Basement Details: Full,
Appliances Included:
-
EXTERIOR
Air Conditioning: Central Air
Garage Spaces: 2
Construction Materials: N/A
Foundation Size: 984ft²
Unit Amenities:
-
Heating System:
-
- Forced Air
ROOMS
| Upper | Size | ft² |
|---|---|---|
| Living Room | 19x13 | 361 ft² |
| Dining Room | 11x10 | 121 ft² |
| Family Room | 17x12 | 289 ft² |
| Kitchen | 11x8 | 121 ft² |
| Bedroom 1 | 14x11 | 196 ft² |
| Bedroom 2 | 15x9 | 225 ft² |
| Three Season Porch | 18x13 | 324 ft² |
| Lower | Size | ft² |
|---|---|---|
| Bedroom 3 | 12x9 | 144 ft² |
| Bedroom 4 | 14x11 | 196 ft² |
| Family Room | 12x18 | 144 ft² |
| Main | Size | ft² |
|---|---|---|
| Deck | 15x10 | 225 ft² |
LOT
Acres: N/A
Lot Size Dim.: 70x125x90x126
Longitude: 44.8164
Latitude: -93.4278
Zoning: Residential-Single Family
FINANCIAL & TAXES
Tax year: N/A
Tax annual amount: N/A
MISCELLANEOUS
Fuel System: N/A
Sewer System: City Sewer/Connected
Water System: City Water/Connected
ADITIONAL INFORMATION
MLS#: NST7577235
Listing Brokerage: Coldwell Banker Burnet

ID: 2840106
Published: April 15, 2024
Last Update: April 15, 2024
Views: 3






